Bathroom Design Ideas with Concrete Floors and a Built-in Vanity
Refine by:
Budget
Sort by:Popular Today
21 - 40 of 603 photos
Item 1 of 3

The conversion of a tub to shower has become increasingly popular as many people prefer the convenience and accessibility of a shower over a bathtub. It is a common remodeling project in guest bathrooms, especially for those with limited mobility or those who simply prefer showers.
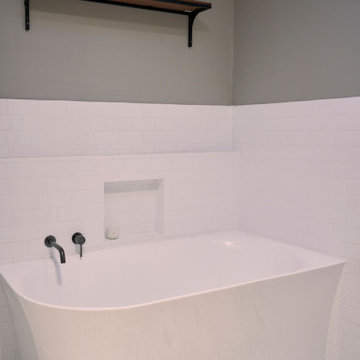
The main bathroom was beautiful and functional with a European washing machine cabinet.
Mid-sized contemporary bathroom in Melbourne with recessed-panel cabinets, white cabinets, a corner tub, a corner shower, a one-piece toilet, white tile, ceramic tile, brown walls, concrete floors, a vessel sink, engineered quartz benchtops, black floor, a hinged shower door, white benchtops, a laundry, a single vanity and a built-in vanity.
Mid-sized contemporary bathroom in Melbourne with recessed-panel cabinets, white cabinets, a corner tub, a corner shower, a one-piece toilet, white tile, ceramic tile, brown walls, concrete floors, a vessel sink, engineered quartz benchtops, black floor, a hinged shower door, white benchtops, a laundry, a single vanity and a built-in vanity.
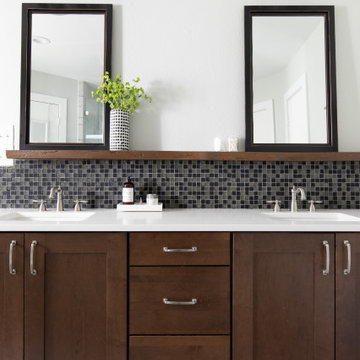
Photo of a mid-sized industrial master bathroom in Austin with shaker cabinets, an alcove shower, white tile, marble, grey walls, concrete floors, an undermount sink, engineered quartz benchtops, grey floor, a hinged shower door, white benchtops, a double vanity, a built-in vanity and dark wood cabinets.

Photo of a mid-sized country bathroom in Phoenix with raised-panel cabinets, brown cabinets, a curbless shower, a two-piece toilet, beige tile, limestone, white walls, concrete floors, a vessel sink, limestone benchtops, grey floor, an open shower, beige benchtops, a niche, a double vanity and a built-in vanity.
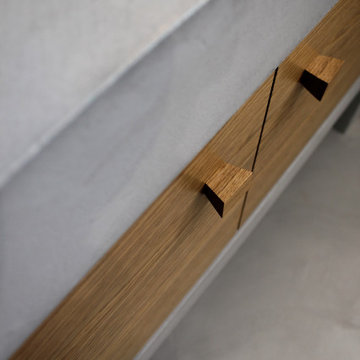
Détail des poignées et portes de placard en chêne massif
Photo of a mid-sized mediterranean 3/4 bathroom in Other with beaded inset cabinets, light wood cabinets, grey walls, concrete floors, a vessel sink, concrete benchtops, grey floor, grey benchtops and a built-in vanity.
Photo of a mid-sized mediterranean 3/4 bathroom in Other with beaded inset cabinets, light wood cabinets, grey walls, concrete floors, a vessel sink, concrete benchtops, grey floor, grey benchtops and a built-in vanity.
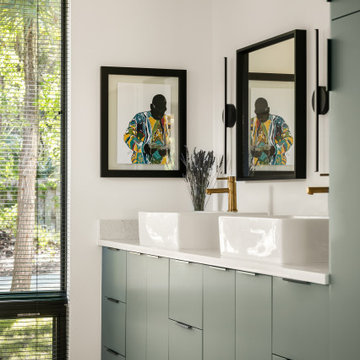
This is an example of a mid-sized contemporary master wet room bathroom in Tampa with flat-panel cabinets, green cabinets, an alcove tub, a two-piece toilet, white tile, porcelain tile, white walls, concrete floors, a vessel sink, engineered quartz benchtops, grey floor, an open shower, white benchtops, an enclosed toilet, a double vanity and a built-in vanity.
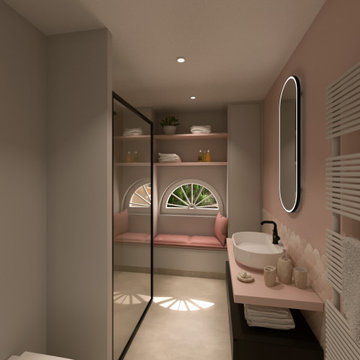
Renovation d'un appartement dans un immeuble "belle époque" dans le centre de Nice.
Mid-sized transitional 3/4 bathroom in Nice with beaded inset cabinets, grey cabinets, a curbless shower, a wall-mount toilet, pink tile, ceramic tile, grey walls, concrete floors, a vessel sink, wood benchtops, grey floor, an open shower, pink benchtops, a single vanity and a built-in vanity.
Mid-sized transitional 3/4 bathroom in Nice with beaded inset cabinets, grey cabinets, a curbless shower, a wall-mount toilet, pink tile, ceramic tile, grey walls, concrete floors, a vessel sink, wood benchtops, grey floor, an open shower, pink benchtops, a single vanity and a built-in vanity.

Anyone out there that loves to share a bathroom with a teen? Our clients were ready for us to help shuffle rooms around on their 2nd floor in order to accommodate a new full bathroom with a large walk in shower and double vanity. The new bathroom is very simple in style and color with a bright open feel and lots of storage.
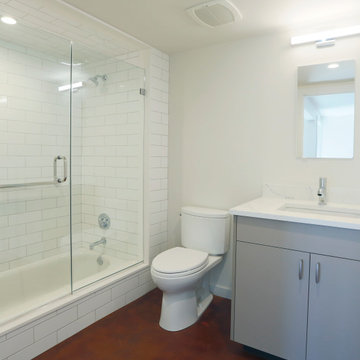
Design ideas for a small contemporary 3/4 bathroom in Philadelphia with flat-panel cabinets, grey cabinets, a drop-in tub, a shower/bathtub combo, a two-piece toilet, white tile, porcelain tile, white walls, concrete floors, an undermount sink, engineered quartz benchtops, brown floor, a hinged shower door, white benchtops, a single vanity and a built-in vanity.

Custom Built home designed to fit on an undesirable lot provided a great opportunity to think outside of the box with creating a large open concept living space with a kitchen, dining room, living room, and sitting area. This space has extra high ceilings with concrete radiant heat flooring and custom IKEA cabinetry throughout. The master suite sits tucked away on one side of the house while the other bedrooms are upstairs with a large flex space, great for a kids play area!
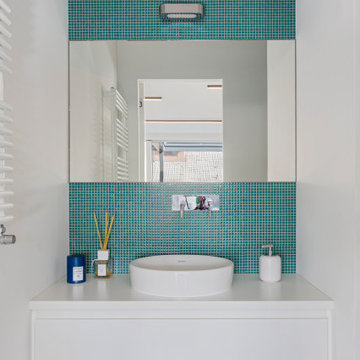
bagno ospiti, con bacinella in appoggio, mobile lavabo su misura, micro mosaico turchese di ex.t alle pareti. lampada Talo di artemide.
Small contemporary bathroom in Milan with flat-panel cabinets, white cabinets, green tile, glass tile, green walls, concrete floors, a vessel sink, wood benchtops, grey floor, white benchtops, a niche, a single vanity, a built-in vanity and recessed.
Small contemporary bathroom in Milan with flat-panel cabinets, white cabinets, green tile, glass tile, green walls, concrete floors, a vessel sink, wood benchtops, grey floor, white benchtops, a niche, a single vanity, a built-in vanity and recessed.
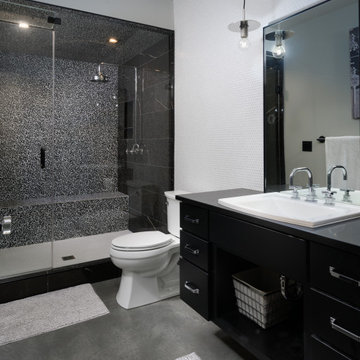
Design ideas for an industrial 3/4 bathroom in Other with flat-panel cabinets, black cabinets, an alcove shower, a two-piece toilet, concrete floors, a drop-in sink, grey floor, a hinged shower door, grey benchtops, a shower seat, a single vanity and a built-in vanity.
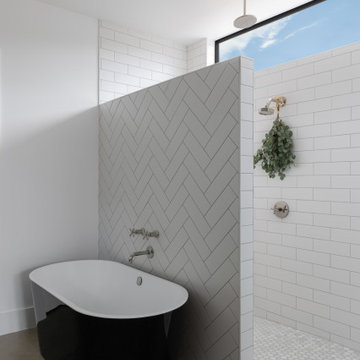
This is an example of a mid-sized scandinavian master bathroom in Austin with shaker cabinets, medium wood cabinets, a freestanding tub, a double shower, yellow tile, ceramic tile, white walls, concrete floors, an undermount sink, engineered quartz benchtops, beige floor, white benchtops, a double vanity and a built-in vanity.

This is an example of a mid-sized contemporary master wet room bathroom in Tampa with flat-panel cabinets, green cabinets, an alcove tub, a two-piece toilet, white tile, porcelain tile, white walls, concrete floors, a vessel sink, engineered quartz benchtops, grey floor, an open shower, white benchtops, an enclosed toilet, a double vanity and a built-in vanity.

Maison contemporaine avec bardage bois ouverte sur la nature
Inspiration for a mid-sized contemporary 3/4 bathroom in Paris with medium wood cabinets, concrete floors, grey floor, a curbless shower, beige tile, a drop-in sink, wood benchtops, a hinged shower door, brown benchtops, a single vanity and a built-in vanity.
Inspiration for a mid-sized contemporary 3/4 bathroom in Paris with medium wood cabinets, concrete floors, grey floor, a curbless shower, beige tile, a drop-in sink, wood benchtops, a hinged shower door, brown benchtops, a single vanity and a built-in vanity.

Rustic finishes on this barndo bathroom.
Inspiration for a mid-sized country master bathroom in Austin with raised-panel cabinets, grey cabinets, an alcove shower, a two-piece toilet, gray tile, wood-look tile, grey walls, concrete floors, an undermount sink, granite benchtops, grey floor, a hinged shower door, black benchtops, a double vanity, a built-in vanity and vaulted.
Inspiration for a mid-sized country master bathroom in Austin with raised-panel cabinets, grey cabinets, an alcove shower, a two-piece toilet, gray tile, wood-look tile, grey walls, concrete floors, an undermount sink, granite benchtops, grey floor, a hinged shower door, black benchtops, a double vanity, a built-in vanity and vaulted.
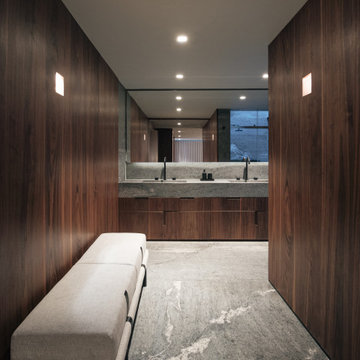
Inspiration for a large contemporary master bathroom in Houston with grey cabinets, a two-piece toilet, concrete floors, an integrated sink, granite benchtops, grey floor, a sliding shower screen, grey benchtops, a double vanity, a built-in vanity and wood walls.

Eine Herausforderung für alle Beteiligte war dieses Badezimmer. Hand in Hand arbeiteten Schreiner und Maler zusammen, um diese gespachtelte Oberfläche auch auf dem Waschtisch in Perfektion umzusetzen.
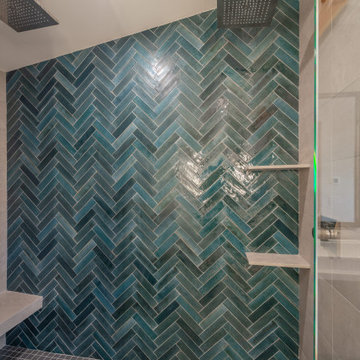
Master Bathroom Shower features Hansgrohe shower plumbing fixtures in brushed nickel, Daltile on the walls in 3x9 Remedy, color Hydro in a herringbone pattern with 12x24 Society, color Park Lane Grey tiles.
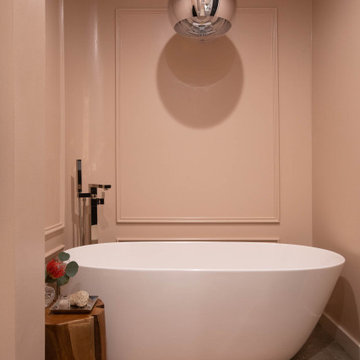
This is an example of a contemporary master bathroom in Other with flat-panel cabinets, medium wood cabinets, a freestanding tub, an alcove shower, a two-piece toilet, beige tile, pink walls, concrete floors, a trough sink, quartzite benchtops, a hinged shower door, white benchtops, a niche, a double vanity, a built-in vanity and decorative wall panelling.
Bathroom Design Ideas with Concrete Floors and a Built-in Vanity
2