Bathroom Design Ideas with Dark Wood Cabinets
Refine by:
Budget
Sort by:Popular Today
21 - 40 of 1,717 photos
Item 1 of 3
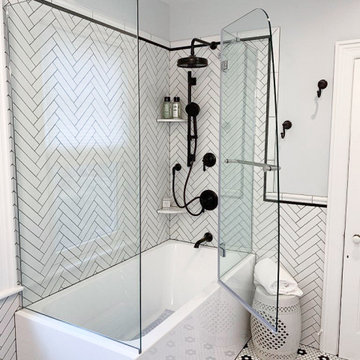
Speaking to the functionality of the space, the client wanted a shower that was multi-functional, easy to use, and easy to access. Going with a custom operable glass enclosure, the glass allows for the shower space to remain enclosed, and at the same time easily accessible.
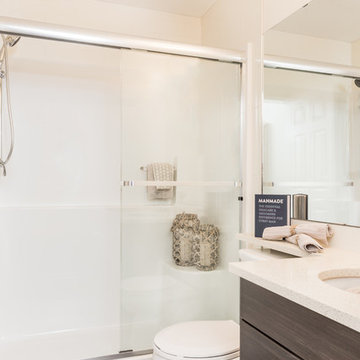
Phil Crozier
This is an example of a mid-sized contemporary master bathroom in Calgary with flat-panel cabinets, dark wood cabinets, an alcove shower, gray tile, ceramic tile, white walls, engineered quartz benchtops, a one-piece toilet, porcelain floors and an undermount sink.
This is an example of a mid-sized contemporary master bathroom in Calgary with flat-panel cabinets, dark wood cabinets, an alcove shower, gray tile, ceramic tile, white walls, engineered quartz benchtops, a one-piece toilet, porcelain floors and an undermount sink.
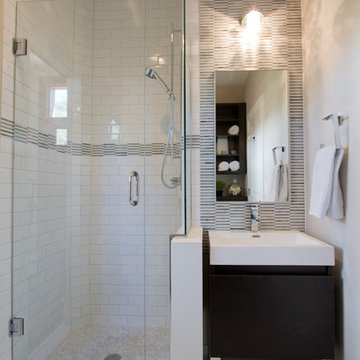
Floors in 6"x6" honed Carrara marble tile. Shower has poured pan in Carrara mosiac tile, white subway tiles as the field and accent in stick marble mosiac tile. Stick marble mosiac tile covers the entire vanity wall from floor to ceiling. Modern free-standing vanity with a chandelier style glass & crystal light fixture above.
Photographer: Christopher Laplante
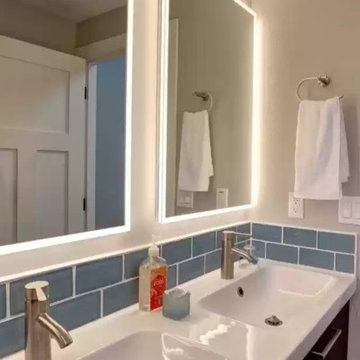
1990s small master bathroom
This is an example of a small transitional master bathroom in Portland with flat-panel cabinets, dark wood cabinets, an open shower, a two-piece toilet, blue tile, glass tile, grey walls, porcelain floors, white floor, a sliding shower screen, white benchtops, a shower seat, a double vanity and a floating vanity.
This is an example of a small transitional master bathroom in Portland with flat-panel cabinets, dark wood cabinets, an open shower, a two-piece toilet, blue tile, glass tile, grey walls, porcelain floors, white floor, a sliding shower screen, white benchtops, a shower seat, a double vanity and a floating vanity.
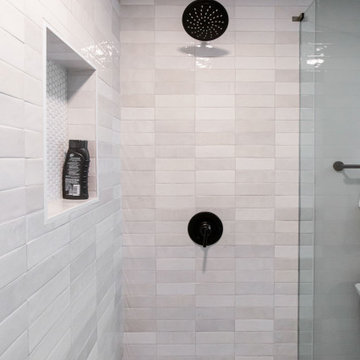
This is an example of a small contemporary kids bathroom in Atlanta with shaker cabinets, dark wood cabinets, an alcove shower, white tile, subway tile, porcelain floors, marble benchtops, white floor, a hinged shower door, a niche, a single vanity and a freestanding vanity.
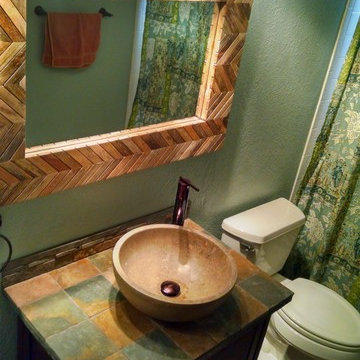
Paul Zimmerman photo. This well - traveled client has spent time in Africa and wanted to bring that flavor to her hall bath!
The multi-colored natural stone allowed her to mix wood with wall colors and bronze fixtures for a wonderful native feel.
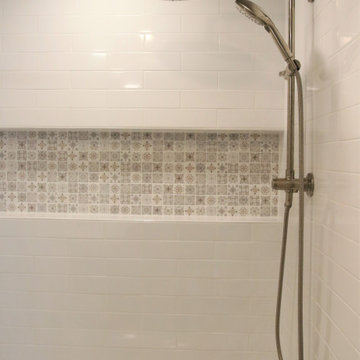
Master Bath Remodel showcases new vanity cabinets, linen closet, and countertops with top mount sink. Shower / Tub surround completed with a large white subway tile and a large Italian inspired mosaic wall niche. Tile floors tie all the elements together in this beautiful bathroom.
Client loved their beautiful bathroom remodel: "French Creek Designs was easy to work with and provided us with a quality product. Karen guided us in making choices for our bathroom remodels that are beautiful and functional. Their showroom is stocked with the latest designs and materials. Definitely would work with them in the future."
French Creek Designs Kitchen & Bath Design Center
Making Your Home Beautiful One Room at A Time…
French Creek Designs Kitchen & Bath Design Studio - where selections begin. Let us design and dream with you. Overwhelmed on where to start that home improvement, kitchen or bath project? Let our designers sit down with you and take the overwhelming out of the picture and assist in choosing your materials. Whether new construction, full remodel or just a partial remodel, we can help you to make it an enjoyable experience to design your dream space. Call to schedule your free design consultation today with one of our exceptional designers 307-337-4500.
#openforbusiness #casper #wyoming #casperbusiness #frenchcreekdesigns #shoplocal #casperwyoming #bathremodeling #bathdesigners #cabinets #countertops #knobsandpulls #sinksandfaucets #flooring #tileandmosiacs #homeimprovement #masterbath #guestbath #smallbath #luxurybath
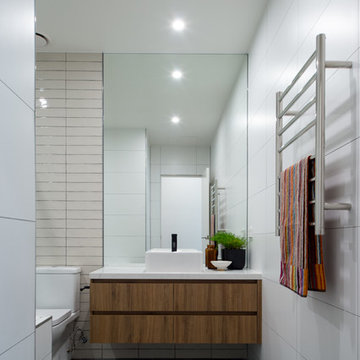
Photographer: Kim Dumayne
Main bathroom with contrasting feature tiles and timber vanity. Modern black tapware and raised basin compliment the contemporary style of the apartment
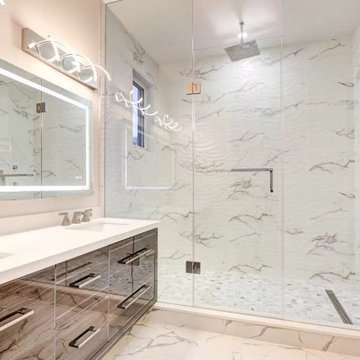
Bathroom Renovation, Customer inspired from different source, and Moda Kitchen and Bath created exactly same
Mid-sized modern master bathroom in DC Metro with flat-panel cabinets, dark wood cabinets, a double shower, a bidet, multi-coloured tile, porcelain tile, a drop-in sink, quartzite benchtops, a sliding shower screen, white benchtops, a double vanity and a floating vanity.
Mid-sized modern master bathroom in DC Metro with flat-panel cabinets, dark wood cabinets, a double shower, a bidet, multi-coloured tile, porcelain tile, a drop-in sink, quartzite benchtops, a sliding shower screen, white benchtops, a double vanity and a floating vanity.
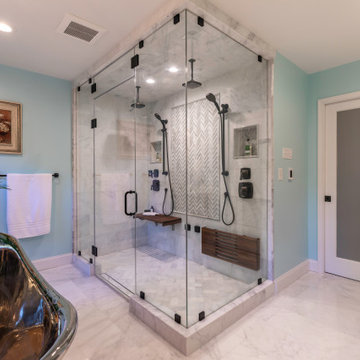
This couple had enough with their master bathroom, with leaky pipes, dysfunctional layout, small shower, outdated tiles.
They imagined themselves in an oasis master suite bathroom. They wanted it all, open layout, soaking tub, large shower, private toilet area, and immaculate exotic stones, including stunning fixtures and all.
Our staff came in to help. It all started on the drawing board, tearing all of it down, knocking down walls, and combining space from an adjacent closet.
The shower was relocated into the space from the closet. A new large double shower with lots of amenities. The new soaking tub was placed under a large window on the south side.
The commode was placed in the previous shower space behind a pocket door, creating a long wall for double vanities.
This bathroom was rejuvenated with a large slab of Persian onyx behind the tub, stunning copper tub, copper sinks, and gorgeous tiling work.
Shower area is finished with teak foldable double bench and two rubber bronze rain showers, and a large mural of chipped marble on feature wall.
The large floating vanity is complete with full framed mirror under hanging lights.
Frosted pocket door allows plenty of light inside. The soft baby blue wall completes this welcoming and dreamy master bathroom.
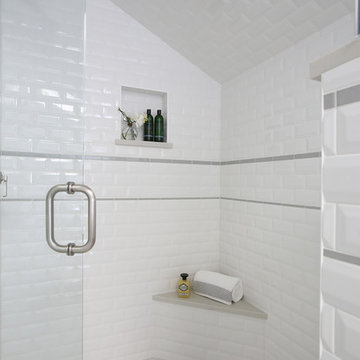
Denver Image Photography
Inspiration for a mid-sized transitional master bathroom in Denver with raised-panel cabinets, dark wood cabinets, a freestanding tub, an alcove shower, a two-piece toilet, gray tile, ceramic tile, grey walls, porcelain floors, an undermount sink, engineered quartz benchtops, grey floor, a hinged shower door and white benchtops.
Inspiration for a mid-sized transitional master bathroom in Denver with raised-panel cabinets, dark wood cabinets, a freestanding tub, an alcove shower, a two-piece toilet, gray tile, ceramic tile, grey walls, porcelain floors, an undermount sink, engineered quartz benchtops, grey floor, a hinged shower door and white benchtops.
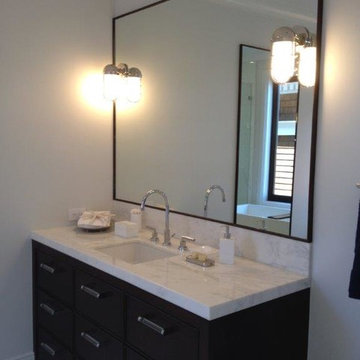
Inspiration for a small traditional master bathroom in San Francisco with flat-panel cabinets, dark wood cabinets, a shower/bathtub combo, a two-piece toilet, beige tile, matchstick tile, white walls, marble floors, an undermount sink and marble benchtops.
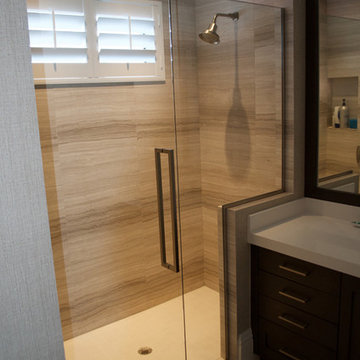
Photo of a mid-sized traditional 3/4 bathroom in Miami with flat-panel cabinets, dark wood cabinets, an alcove shower, gray tile, porcelain tile, grey walls, porcelain floors and engineered quartz benchtops.
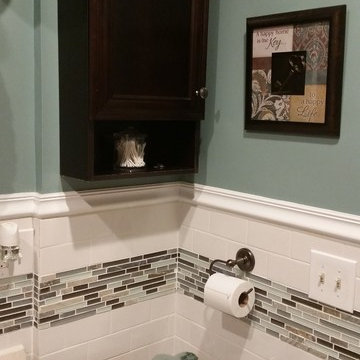
New subway tile w/ mosaic tile and chair rail molding, eco-friendly toilet, wall mounted bathroom storage cabinet
Small contemporary 3/4 bathroom in New York with an integrated sink, recessed-panel cabinets, dark wood cabinets, engineered quartz benchtops, a freestanding tub, a shower/bathtub combo, a one-piece toilet, white tile, ceramic tile, blue walls and light hardwood floors.
Small contemporary 3/4 bathroom in New York with an integrated sink, recessed-panel cabinets, dark wood cabinets, engineered quartz benchtops, a freestanding tub, a shower/bathtub combo, a one-piece toilet, white tile, ceramic tile, blue walls and light hardwood floors.
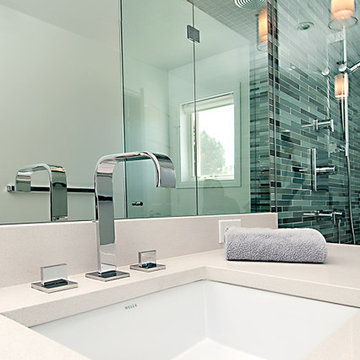
Inspiration for a small modern 3/4 bathroom in Denver with flat-panel cabinets, dark wood cabinets, an alcove tub, a corner shower, a one-piece toilet, green tile, matchstick tile, white walls, an undermount sink and quartzite benchtops.
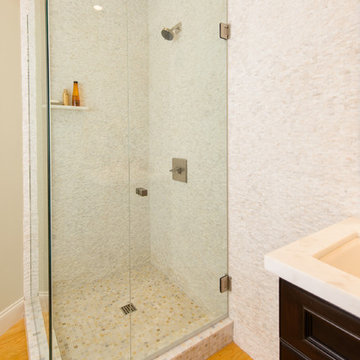
Design ideas for a mid-sized transitional 3/4 bathroom in Los Angeles with recessed-panel cabinets, dark wood cabinets, a corner shower, gray tile, porcelain tile, brown walls, light hardwood floors, an undermount sink, tile benchtops, brown floor, a hinged shower door and white benchtops.
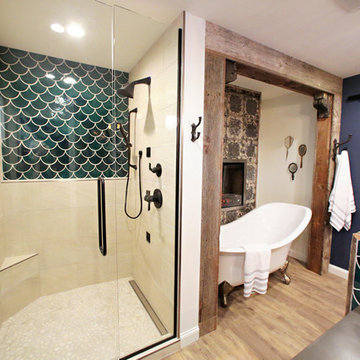
Large Moroccan Fish Scales – 1036W Bluegrass
Photos by Studio Grey Design
Large country master bathroom in Minneapolis with louvered cabinets, dark wood cabinets, an alcove shower, a one-piece toilet, green tile, ceramic tile, blue walls, light hardwood floors, an integrated sink, solid surface benchtops, a claw-foot tub, brown floor and a hinged shower door.
Large country master bathroom in Minneapolis with louvered cabinets, dark wood cabinets, an alcove shower, a one-piece toilet, green tile, ceramic tile, blue walls, light hardwood floors, an integrated sink, solid surface benchtops, a claw-foot tub, brown floor and a hinged shower door.
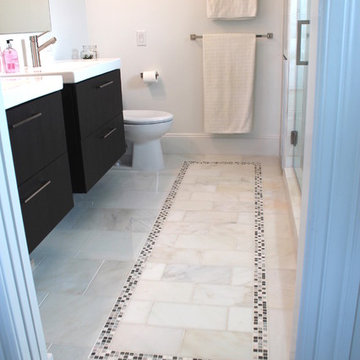
Michelle Drollette
Inspiration for a mid-sized contemporary master bathroom in New York with a wall-mount sink, flat-panel cabinets, dark wood cabinets, a double shower, a one-piece toilet, stone tile, white walls, marble floors and white tile.
Inspiration for a mid-sized contemporary master bathroom in New York with a wall-mount sink, flat-panel cabinets, dark wood cabinets, a double shower, a one-piece toilet, stone tile, white walls, marble floors and white tile.
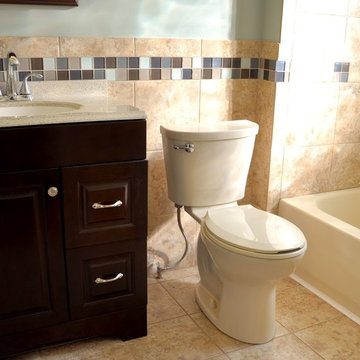
R. Michael Anderson
Design ideas for a small contemporary 3/4 bathroom in DC Metro with recessed-panel cabinets, dark wood cabinets, an alcove tub, a shower/bathtub combo, a one-piece toilet, beige tile, ceramic tile, blue walls, ceramic floors, an undermount sink, solid surface benchtops, beige floor and a shower curtain.
Design ideas for a small contemporary 3/4 bathroom in DC Metro with recessed-panel cabinets, dark wood cabinets, an alcove tub, a shower/bathtub combo, a one-piece toilet, beige tile, ceramic tile, blue walls, ceramic floors, an undermount sink, solid surface benchtops, beige floor and a shower curtain.
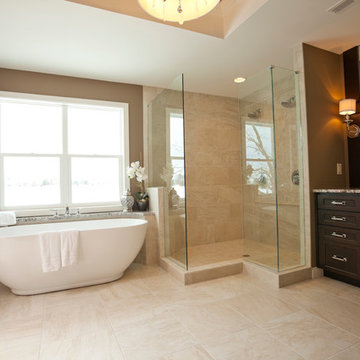
RVP Photography
Photo of a mid-sized transitional bathroom in Cincinnati with shaker cabinets, dark wood cabinets, a freestanding tub, a corner shower, beige tile and brown walls.
Photo of a mid-sized transitional bathroom in Cincinnati with shaker cabinets, dark wood cabinets, a freestanding tub, a corner shower, beige tile and brown walls.
Bathroom Design Ideas with Dark Wood Cabinets
2