Bathroom Design Ideas with Dark Wood Cabinets
Refine by:
Budget
Sort by:Popular Today
41 - 60 of 1,717 photos
Item 1 of 3
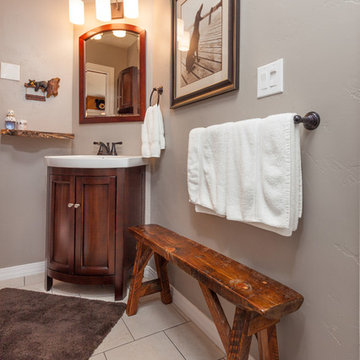
Lindsay Goudreau
www.lindsaygoudreau.com
This is an example of a small country bathroom in Other with a pedestal sink, furniture-like cabinets, dark wood cabinets, beige tile, ceramic tile, grey walls and ceramic floors.
This is an example of a small country bathroom in Other with a pedestal sink, furniture-like cabinets, dark wood cabinets, beige tile, ceramic tile, grey walls and ceramic floors.
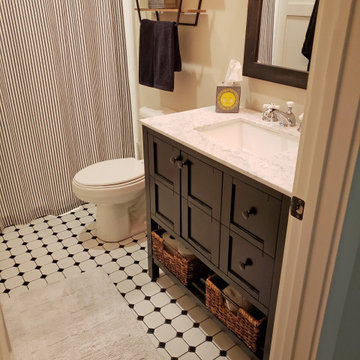
This Joelton, TN hall bathroom design combines farmhouse style with eclectic details. The space includes a furniture style vanity cabinet in a dark wood finish complemented by a matching framed mirror and a three-light wall sconce. An alcove style bathtub/shower combination fits neatly into the space. The ceramic tile floor features Anatolia Tile Soho white tile with black octagon accent tiles.
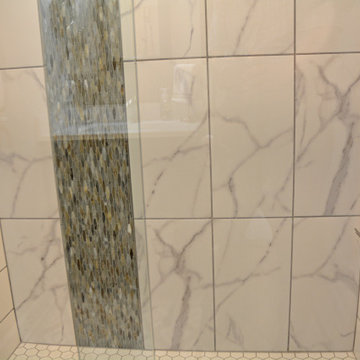
Proving that even a compact master bathroom design can benefit from thinking outside the box, this Grand Ledge bathroom remodel converted an adjacent closet to create a larger bathroom. The addition of a sliding barn door fits the space perfectly and adds an element of rustic style to the design. Aristokraft rich dark maple cabinetry is beautifully contrasted by a white SSU quartz countertop and Jeffrey Alexander hardware. A framed mirror matches the wood finish of the cabinetry, and the faucet and accessories complement the hardware finish, pulling together the style of this space. The cabinetry incorporates a hanging cabinet over the toilet for extra storage. The shower has a luxurious contemporary glass shower door, and includes recessed storage niches. Olympia Tile flooring pairs with Virginia Tile shower tile including a glass mosaic tile border that matches the backsplash. This compact space is packed with style and storage!
![[Paul] - Rénovation d'une salle de bain dans une maison des années 70](https://st.hzcdn.com/fimgs/1ae19d930502b396_9719-w360-h360-b0-p0--.jpg)
Grand plan vasque et faible profondeur pour faciliter la circulation dans une salle de bain étroite
Inspiration for a small contemporary master bathroom in Paris with beaded inset cabinets, dark wood cabinets, an alcove tub, a one-piece toilet, blue tile, ceramic tile, white walls, marble floors, a console sink, solid surface benchtops, blue floor, white benchtops, a single vanity and a floating vanity.
Inspiration for a small contemporary master bathroom in Paris with beaded inset cabinets, dark wood cabinets, an alcove tub, a one-piece toilet, blue tile, ceramic tile, white walls, marble floors, a console sink, solid surface benchtops, blue floor, white benchtops, a single vanity and a floating vanity.
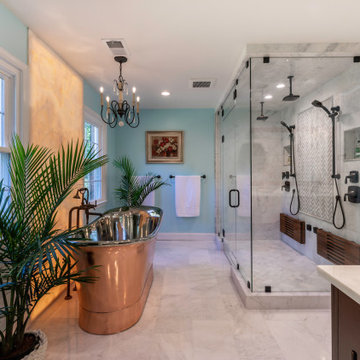
This couple had enough with their master bathroom, with leaky pipes, dysfunctional layout, small shower, outdated tiles.
They imagined themselves in an oasis master suite bathroom. They wanted it all, open layout, soaking tub, large shower, private toilet area, and immaculate exotic stones, including stunning fixtures and all.
Our staff came in to help. It all started on the drawing board, tearing all of it down, knocking down walls, and combining space from an adjacent closet.
The shower was relocated into the space from the closet. A new large double shower with lots of amenities. The new soaking tub was placed under a large window on the south side.
The commode was placed in the previous shower space behind a pocket door, creating a long wall for double vanities.
This bathroom was rejuvenated with a large slab of Persian onyx behind the tub, stunning copper tub, copper sinks, and gorgeous tiling work.
Shower area is finished with teak foldable double bench and two rubber bronze rain showers, and a large mural of chipped marble on feature wall.
The large floating vanity is complete with full framed mirror under hanging lights.
Frosted pocket door allows plenty of light inside. The soft baby blue wall completes this welcoming and dreamy master bathroom.
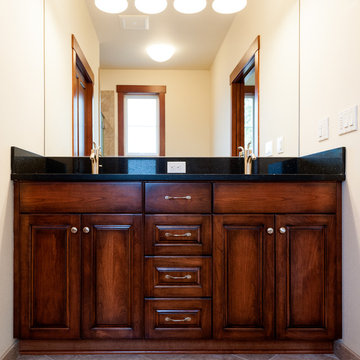
David W Cohen Photography
Inspiration for a large traditional master bathroom in Seattle with raised-panel cabinets, dark wood cabinets, a corner shower, a two-piece toilet, beige tile, brown tile, ceramic tile, white walls, ceramic floors, an undermount sink, solid surface benchtops, brown floor and a hinged shower door.
Inspiration for a large traditional master bathroom in Seattle with raised-panel cabinets, dark wood cabinets, a corner shower, a two-piece toilet, beige tile, brown tile, ceramic tile, white walls, ceramic floors, an undermount sink, solid surface benchtops, brown floor and a hinged shower door.
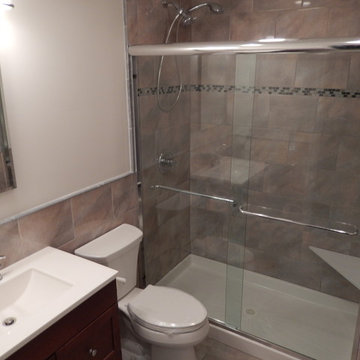
Design ideas for a small 3/4 bathroom in New York with an integrated sink, dark wood cabinets, engineered quartz benchtops, an alcove shower, a two-piece toilet, brown tile, ceramic tile, brown walls, flat-panel cabinets and ceramic floors.
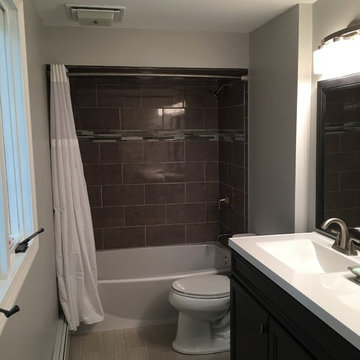
Jamie Thibault
Design ideas for a small transitional master bathroom in Providence with recessed-panel cabinets, dark wood cabinets, an alcove tub, a shower/bathtub combo, a two-piece toilet, gray tile, porcelain tile, grey walls, porcelain floors, an integrated sink and solid surface benchtops.
Design ideas for a small transitional master bathroom in Providence with recessed-panel cabinets, dark wood cabinets, an alcove tub, a shower/bathtub combo, a two-piece toilet, gray tile, porcelain tile, grey walls, porcelain floors, an integrated sink and solid surface benchtops.
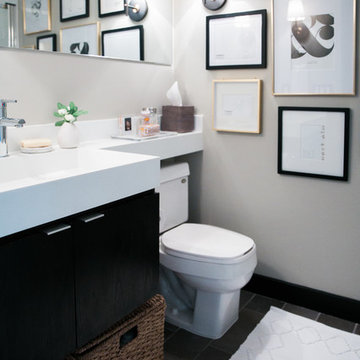
Photo of a small eclectic bathroom in Toronto with flat-panel cabinets, dark wood cabinets, a one-piece toilet, grey walls, ceramic floors, an integrated sink and solid surface benchtops.
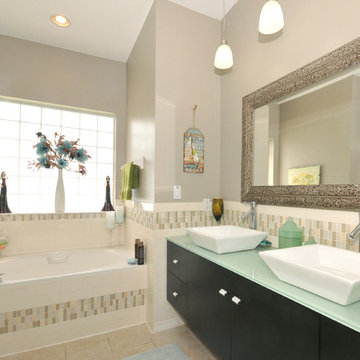
Photo of a small contemporary master bathroom in Orlando with flat-panel cabinets, dark wood cabinets, a corner tub, a corner shower, a one-piece toilet, beige tile, ceramic tile, brown walls, ceramic floors, a vessel sink and glass benchtops.
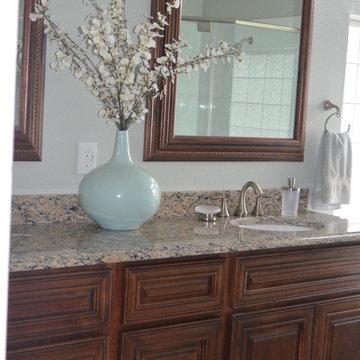
John Watkins
Design ideas for a traditional bathroom in Tampa with an undermount sink, raised-panel cabinets, dark wood cabinets, granite benchtops, beige tile and porcelain tile.
Design ideas for a traditional bathroom in Tampa with an undermount sink, raised-panel cabinets, dark wood cabinets, granite benchtops, beige tile and porcelain tile.
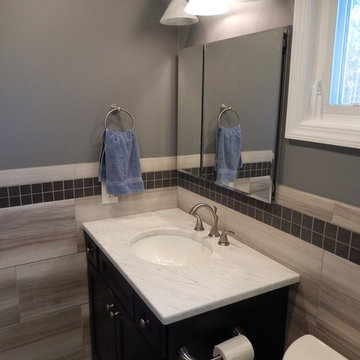
Small bathroom in New York with an undermount sink, flat-panel cabinets, dark wood cabinets, marble benchtops, an alcove tub, a shower/bathtub combo, a two-piece toilet, brown tile, ceramic tile, ceramic floors and grey walls.
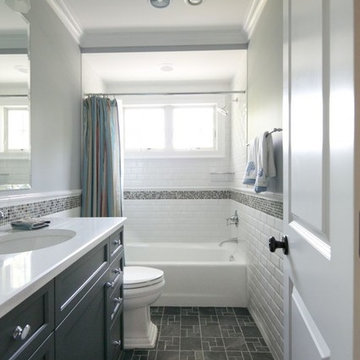
This is an example of a small master bathroom in Raleigh with shaker cabinets, dark wood cabinets, an alcove tub, a shower/bathtub combo, a one-piece toilet, white tile, subway tile, grey walls, slate floors, engineered quartz benchtops, an open shower and white benchtops.
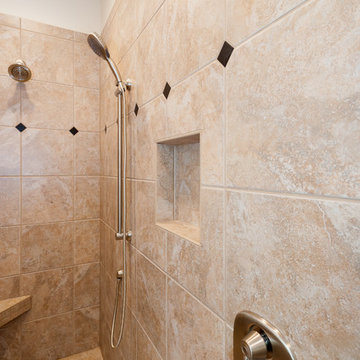
David W Cohen Photography
Design ideas for a mid-sized traditional master bathroom in Seattle with raised-panel cabinets, dark wood cabinets, a corner shower, a two-piece toilet, beige tile, brown tile, ceramic tile, white walls, ceramic floors, an undermount sink, solid surface benchtops, brown floor and a hinged shower door.
Design ideas for a mid-sized traditional master bathroom in Seattle with raised-panel cabinets, dark wood cabinets, a corner shower, a two-piece toilet, beige tile, brown tile, ceramic tile, white walls, ceramic floors, an undermount sink, solid surface benchtops, brown floor and a hinged shower door.
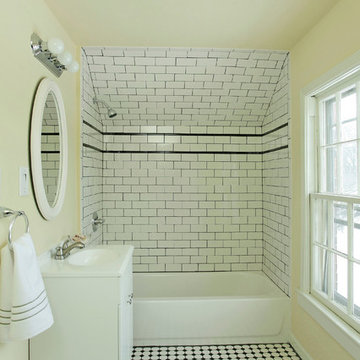
Photo of a small contemporary master bathroom in Other with an integrated sink, flat-panel cabinets, dark wood cabinets, solid surface benchtops, a drop-in tub, a shower/bathtub combo, a two-piece toilet, white tile, subway tile, yellow walls and mosaic tile floors.
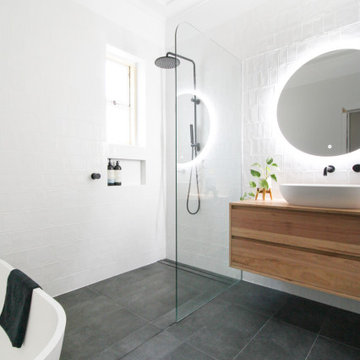
Design ideas for a mid-sized bathroom in Perth with furniture-like cabinets, dark wood cabinets, a freestanding tub, an open shower, white tile, ceramic tile, white walls, porcelain floors, a vessel sink, wood benchtops, grey floor, an open shower, a single vanity and a floating vanity.
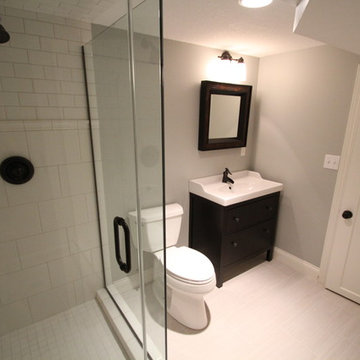
John McGary
Design ideas for a mid-sized traditional 3/4 bathroom in Minneapolis with flat-panel cabinets, dark wood cabinets, solid surface benchtops, a corner shower, a one-piece toilet, white tile, porcelain tile, grey walls and porcelain floors.
Design ideas for a mid-sized traditional 3/4 bathroom in Minneapolis with flat-panel cabinets, dark wood cabinets, solid surface benchtops, a corner shower, a one-piece toilet, white tile, porcelain tile, grey walls and porcelain floors.
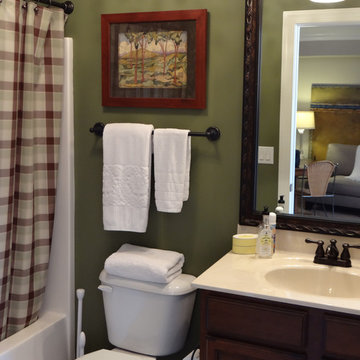
This is the olive ensuite off the upstairs man cave of the Spring Lake Residence, near Pinehurst, NC. One Coast Design. http://www.hometalk.com/3910496/the-olive-bathroom-a-mancave-ensuite-we-can-agree-on
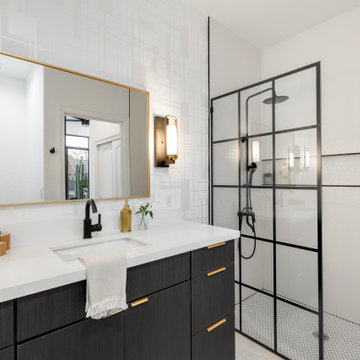
Soci Tile, shower wall; Emser Tile flooring; Waypoint cabinetry, cherry slate
Mid-sized transitional kids bathroom in Phoenix with flat-panel cabinets, dark wood cabinets, a curbless shower, porcelain tile, porcelain floors, an undermount sink, engineered quartz benchtops, an open shower, white benchtops, an enclosed toilet, a single vanity and a freestanding vanity.
Mid-sized transitional kids bathroom in Phoenix with flat-panel cabinets, dark wood cabinets, a curbless shower, porcelain tile, porcelain floors, an undermount sink, engineered quartz benchtops, an open shower, white benchtops, an enclosed toilet, a single vanity and a freestanding vanity.
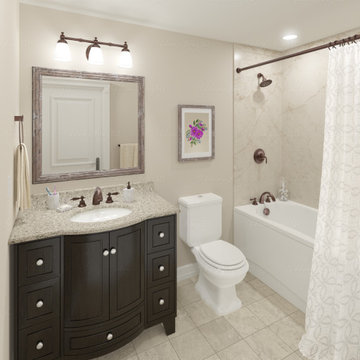
3D render of the smaller Main Bath in a new townhome build in Toronto (GTA). The client directly specified the overall look for this room, and also requested that the oil-rubbed bronze be lighter and more visible. As such, I used special lighting and compositing techniques to make the bronze particularly stand out in this image.
I create premium quality 3D renders & animations at very affordable prices. Visit my website to learn more and to see high-end 3D architectural renders and animations: https://adamjanz3d.wixsite.com/design
Bathroom Design Ideas with Dark Wood Cabinets
3