Bathroom Design Ideas with Dark Wood Cabinets
Refine by:
Budget
Sort by:Popular Today
61 - 80 of 1,717 photos
Item 1 of 3
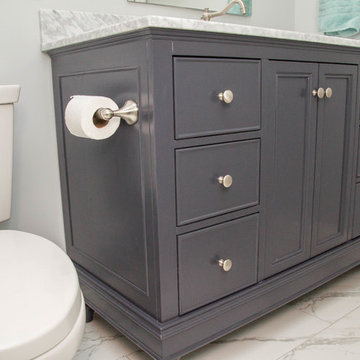
Inspiration for a small transitional 3/4 bathroom in Louisville with recessed-panel cabinets, dark wood cabinets, an alcove tub, a shower/bathtub combo, a two-piece toilet, beige tile, ceramic tile, grey walls, marble floors, an undermount sink, marble benchtops, white floor and a shower curtain.

Design ideas for a small contemporary 3/4 bathroom in Atlanta with shaker cabinets, dark wood cabinets, an alcove shower, white tile, subway tile, porcelain floors, an undermount sink, marble benchtops, white floor, a hinged shower door, a niche, a single vanity and a freestanding vanity.

small guest bathroom with tub/shower combo, open shelving
Small transitional bathroom in Portland with shaker cabinets, dark wood cabinets, a drop-in tub, a shower/bathtub combo, a two-piece toilet, white tile, ceramic tile, grey walls, porcelain floors, an integrated sink, multi-coloured floor, a shower curtain, white benchtops, a single vanity and a freestanding vanity.
Small transitional bathroom in Portland with shaker cabinets, dark wood cabinets, a drop-in tub, a shower/bathtub combo, a two-piece toilet, white tile, ceramic tile, grey walls, porcelain floors, an integrated sink, multi-coloured floor, a shower curtain, white benchtops, a single vanity and a freestanding vanity.
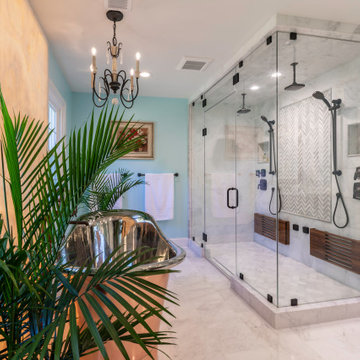
This couple had enough with their master bathroom, with leaky pipes, dysfunctional layout, small shower, outdated tiles.
They imagined themselves in an oasis master suite bathroom. They wanted it all, open layout, soaking tub, large shower, private toilet area, and immaculate exotic stones, including stunning fixtures and all.
Our staff came in to help. It all started on the drawing board, tearing all of it down, knocking down walls, and combining space from an adjacent closet.
The shower was relocated into the space from the closet. A new large double shower with lots of amenities. The new soaking tub was placed under a large window on the south side.
The commode was placed in the previous shower space behind a pocket door, creating a long wall for double vanities.
This bathroom was rejuvenated with a large slab of Persian onyx behind the tub, stunning copper tub, copper sinks, and gorgeous tiling work.
Shower area is finished with teak foldable double bench and two rubber bronze rain showers, and a large mural of chipped marble on feature wall.
The large floating vanity is complete with full framed mirror under hanging lights.
Frosted pocket door allows plenty of light inside. The soft baby blue wall completes this welcoming and dreamy master bathroom.
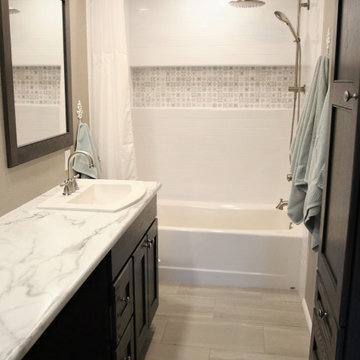
Master Bath Remodel showcases new vanity cabinets, linen closet, and countertops with top mount sink. Shower / Tub surround completed with a large white subway tile and a large Italian inspired mosaic wall niche. Tile floors tie all the elements together in this beautiful bathroom.
Client loved their beautiful bathroom remodel: "French Creek Designs was easy to work with and provided us with a quality product. Karen guided us in making choices for our bathroom remodels that are beautiful and functional. Their showroom is stocked with the latest designs and materials. Definitely would work with them in the future."
French Creek Designs Kitchen & Bath Design Center
Making Your Home Beautiful One Room at A Time…
French Creek Designs Kitchen & Bath Design Studio - where selections begin. Let us design and dream with you. Overwhelmed on where to start that home improvement, kitchen or bath project? Let our designers sit down with you and take the overwhelming out of the picture and assist in choosing your materials. Whether new construction, full remodel or just a partial remodel, we can help you to make it an enjoyable experience to design your dream space. Call to schedule your free design consultation today with one of our exceptional designers 307-337-4500.
#openforbusiness #casper #wyoming #casperbusiness #frenchcreekdesigns #shoplocal #casperwyoming #bathremodeling #bathdesigners #cabinets #countertops #knobsandpulls #sinksandfaucets #flooring #tileandmosiacs #homeimprovement #masterbath #guestbath #smallbath #luxurybath
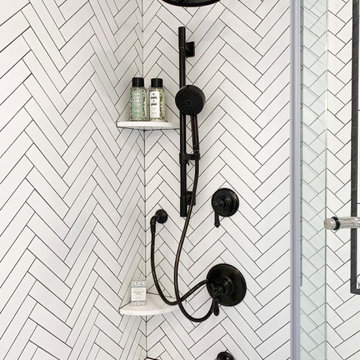
Finally, adding comfort and luxury to the shower, is its large 8" Rainstorm Shower head and Shower Arm. With multiple jet and power setting, you will never want to leave the shower!
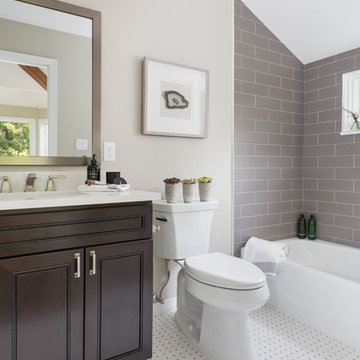
Denver Image Photography
Small transitional kids bathroom in Denver with raised-panel cabinets, dark wood cabinets, an alcove tub, a shower/bathtub combo, a two-piece toilet, gray tile, ceramic tile, grey walls, mosaic tile floors, an undermount sink, engineered quartz benchtops, white floor, a shower curtain and white benchtops.
Small transitional kids bathroom in Denver with raised-panel cabinets, dark wood cabinets, an alcove tub, a shower/bathtub combo, a two-piece toilet, gray tile, ceramic tile, grey walls, mosaic tile floors, an undermount sink, engineered quartz benchtops, white floor, a shower curtain and white benchtops.
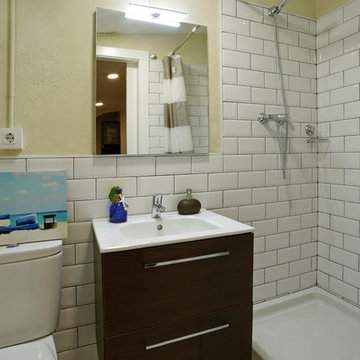
un cuarto de baño secillo y muy funcional en un pequeño espacio
Photo of a small contemporary 3/4 wet room bathroom in Barcelona with furniture-like cabinets, dark wood cabinets, a one-piece toilet, white tile, subway tile, beige walls, ceramic floors and beige floor.
Photo of a small contemporary 3/4 wet room bathroom in Barcelona with furniture-like cabinets, dark wood cabinets, a one-piece toilet, white tile, subway tile, beige walls, ceramic floors and beige floor.
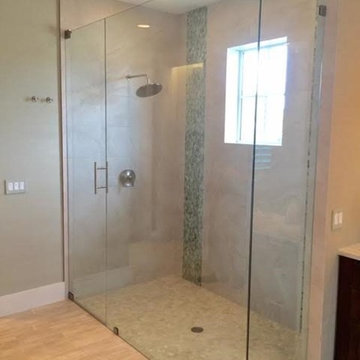
Inspiration for a mid-sized modern master bathroom in Tampa with dark wood cabinets, an alcove shower, beige tile, porcelain tile, black walls and porcelain floors.
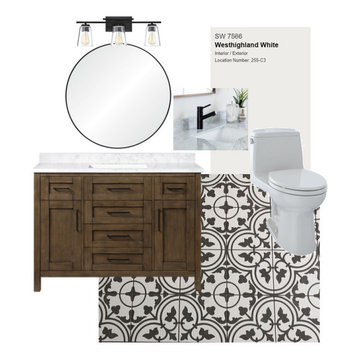
Design Board for bathroom designed by Eva
Inspiration for a mid-sized country bathroom in Seattle with shaker cabinets, dark wood cabinets, an alcove shower, a one-piece toilet, white walls, mosaic tile floors, an undermount sink, engineered quartz benchtops, black floor, a sliding shower screen, a niche, a single vanity and a freestanding vanity.
Inspiration for a mid-sized country bathroom in Seattle with shaker cabinets, dark wood cabinets, an alcove shower, a one-piece toilet, white walls, mosaic tile floors, an undermount sink, engineered quartz benchtops, black floor, a sliding shower screen, a niche, a single vanity and a freestanding vanity.
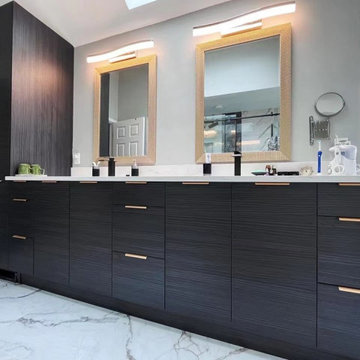
Photo of a large modern master bathroom in Other with flat-panel cabinets, dark wood cabinets, gray tile, grey walls, porcelain floors, a drop-in sink, quartzite benchtops, white floor, white benchtops, a double vanity and a built-in vanity.
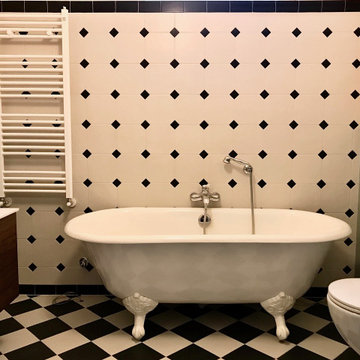
bagno con vasca e doccia.
Vasca free standing stile Inglese.
This is an example of a mid-sized midcentury 3/4 bathroom in Milan with beaded inset cabinets, dark wood cabinets, a claw-foot tub, a corner shower, a two-piece toilet, black and white tile, ceramic tile, green walls, ceramic floors, a vessel sink, quartzite benchtops, white floor, a hinged shower door, white benchtops, a single vanity and a floating vanity.
This is an example of a mid-sized midcentury 3/4 bathroom in Milan with beaded inset cabinets, dark wood cabinets, a claw-foot tub, a corner shower, a two-piece toilet, black and white tile, ceramic tile, green walls, ceramic floors, a vessel sink, quartzite benchtops, white floor, a hinged shower door, white benchtops, a single vanity and a floating vanity.
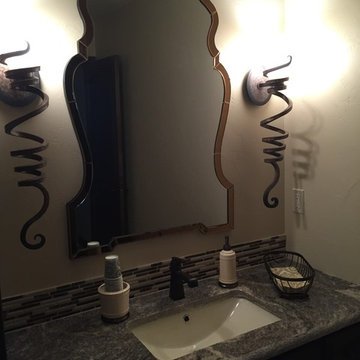
San Louis granite on bathroom vanity top.
This is an example of a small bathroom in Other with dark wood cabinets, brown tile, glass tile, an undermount sink and granite benchtops.
This is an example of a small bathroom in Other with dark wood cabinets, brown tile, glass tile, an undermount sink and granite benchtops.
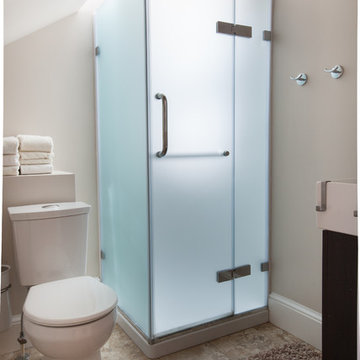
Marigold Photography
Inspiration for a small transitional bathroom in DC Metro with an integrated sink, a corner shower, a two-piece toilet, beige tile, porcelain tile, ceramic floors, beige walls and dark wood cabinets.
Inspiration for a small transitional bathroom in DC Metro with an integrated sink, a corner shower, a two-piece toilet, beige tile, porcelain tile, ceramic floors, beige walls and dark wood cabinets.
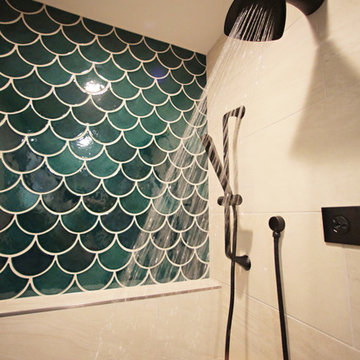
Large Moroccan Fish Scales – 1036W Bluegrass
Photos by Studio Grey Design
Design ideas for a large country master bathroom in Minneapolis with louvered cabinets, dark wood cabinets, a freestanding tub, an alcove shower, a one-piece toilet, green tile, ceramic tile, blue walls, light hardwood floors, an integrated sink and solid surface benchtops.
Design ideas for a large country master bathroom in Minneapolis with louvered cabinets, dark wood cabinets, a freestanding tub, an alcove shower, a one-piece toilet, green tile, ceramic tile, blue walls, light hardwood floors, an integrated sink and solid surface benchtops.
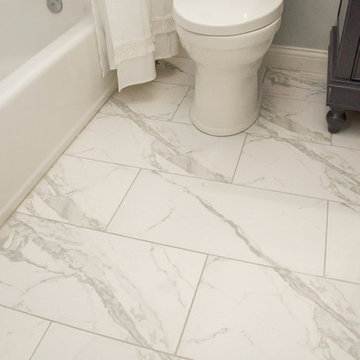
Inspiration for a small transitional 3/4 bathroom in Louisville with recessed-panel cabinets, dark wood cabinets, an alcove tub, a shower/bathtub combo, a two-piece toilet, beige tile, ceramic tile, grey walls, marble floors, an undermount sink, marble benchtops, white floor and a shower curtain.
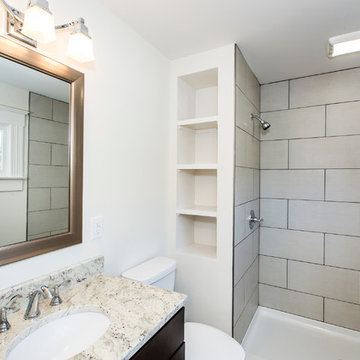
Jim Redmond
Small arts and crafts master bathroom in Charlotte with flat-panel cabinets, dark wood cabinets, an alcove shower, a two-piece toilet, gray tile, porcelain tile, beige walls, porcelain floors, an undermount sink and granite benchtops.
Small arts and crafts master bathroom in Charlotte with flat-panel cabinets, dark wood cabinets, an alcove shower, a two-piece toilet, gray tile, porcelain tile, beige walls, porcelain floors, an undermount sink and granite benchtops.
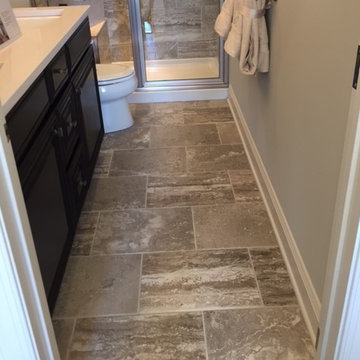
This is an example of a small traditional 3/4 bathroom in New York with raised-panel cabinets, dark wood cabinets, an alcove shower, a one-piece toilet, grey walls, ceramic floors, an undermount sink and solid surface benchtops.
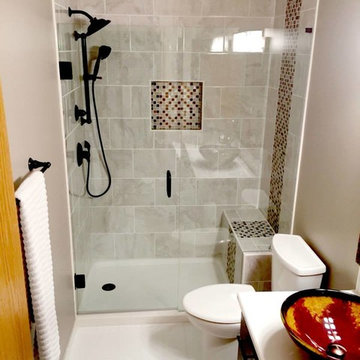
Design ideas for a small contemporary 3/4 bathroom in Wichita with a vessel sink, dark wood cabinets, engineered quartz benchtops, an open shower, white tile, ceramic tile, grey walls and porcelain floors.
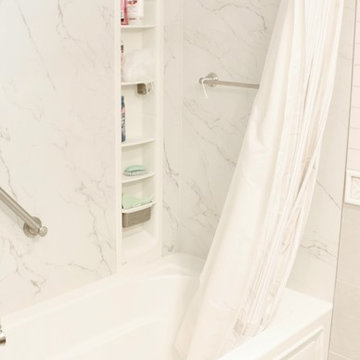
Photo of a small traditional master bathroom in Philadelphia with an integrated sink, recessed-panel cabinets, dark wood cabinets, an alcove tub, an alcove shower, beige tile, porcelain tile, beige walls and porcelain floors.
Bathroom Design Ideas with Dark Wood Cabinets
4