Bathroom Design Ideas with Glass-front Cabinets and Ceramic Tile
Refine by:
Budget
Sort by:Popular Today
141 - 160 of 1,133 photos
Item 1 of 3
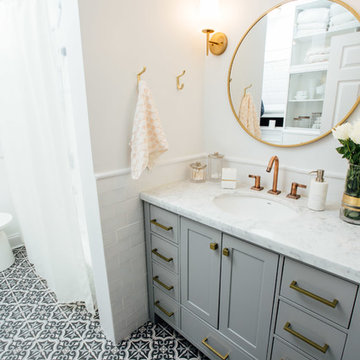
This is an example of a small contemporary master bathroom in New York with glass-front cabinets, white cabinets, a shower/bathtub combo, a one-piece toilet, white tile, ceramic tile, white walls, mosaic tile floors, a drop-in sink, quartzite benchtops, blue floor and a shower curtain.
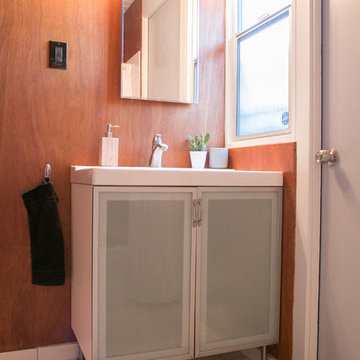
This is an example of a midcentury bathroom in San Francisco with glass-front cabinets, grey cabinets, a drop-in tub, a shower/bathtub combo, a one-piece toilet, white tile, ceramic tile, brown walls, ceramic floors, a console sink, white floor and a shower curtain.
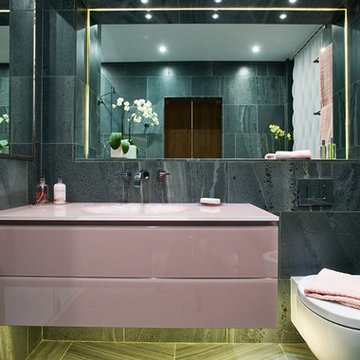
The use of shell pink is continued into the master bathroom and the deep sea green slate tiles echo the aqua coloured walls in the bedroom.
Small contemporary master bathroom in London with a console sink, glass-front cabinets, a drop-in tub, a wall-mount toilet, green tile, ceramic tile, beige walls, ceramic floors and red cabinets.
Small contemporary master bathroom in London with a console sink, glass-front cabinets, a drop-in tub, a wall-mount toilet, green tile, ceramic tile, beige walls, ceramic floors and red cabinets.
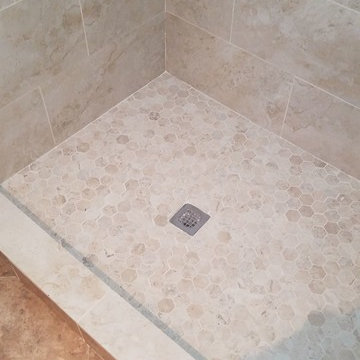
Mcp Construction
Design ideas for a mid-sized contemporary master bathroom in Houston with glass-front cabinets, beige cabinets, a double shower, a one-piece toilet, beige tile, ceramic tile, green walls, ceramic floors, a drop-in sink, granite benchtops, brown floor, a sliding shower screen and black benchtops.
Design ideas for a mid-sized contemporary master bathroom in Houston with glass-front cabinets, beige cabinets, a double shower, a one-piece toilet, beige tile, ceramic tile, green walls, ceramic floors, a drop-in sink, granite benchtops, brown floor, a sliding shower screen and black benchtops.
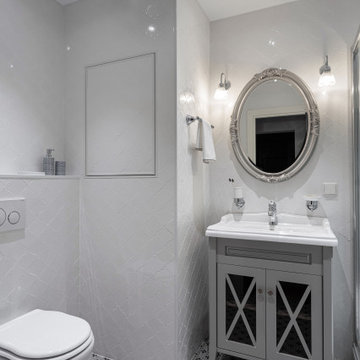
Маленькая совмещенная ванная в монохромных оттенках.
Photo of a small transitional 3/4 bathroom in Moscow with glass-front cabinets, grey cabinets, a corner shower, a wall-mount toilet, ceramic tile, white walls, ceramic floors, a drop-in sink, grey floor and a sliding shower screen.
Photo of a small transitional 3/4 bathroom in Moscow with glass-front cabinets, grey cabinets, a corner shower, a wall-mount toilet, ceramic tile, white walls, ceramic floors, a drop-in sink, grey floor and a sliding shower screen.
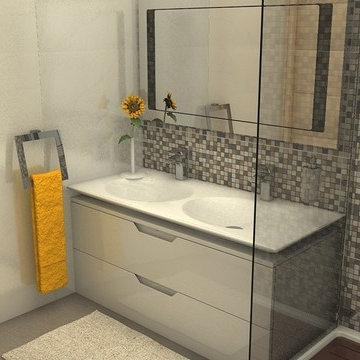
VISTA CUARTO DE BAÑO NIÑAS. VIVIENDA UNIFAMILIAR PLENTZIA
This is an example of a mid-sized contemporary kids bathroom in Other with glass-front cabinets, beige cabinets, a shower/bathtub combo, a two-piece toilet, beige tile, ceramic tile, grey walls, mosaic tile floors, an integrated sink and marble benchtops.
This is an example of a mid-sized contemporary kids bathroom in Other with glass-front cabinets, beige cabinets, a shower/bathtub combo, a two-piece toilet, beige tile, ceramic tile, grey walls, mosaic tile floors, an integrated sink and marble benchtops.
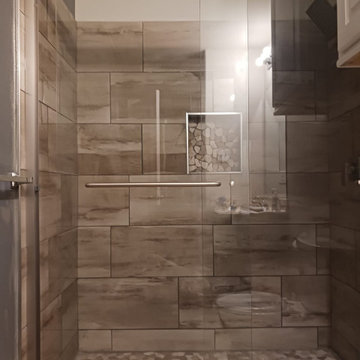
Customer had previously a bathtub setup. We removed and installed custom tiles, Niche and floors. The customer picked out the design.
Design ideas for a small modern bathroom in Dallas with glass-front cabinets, brown tile and ceramic tile.
Design ideas for a small modern bathroom in Dallas with glass-front cabinets, brown tile and ceramic tile.
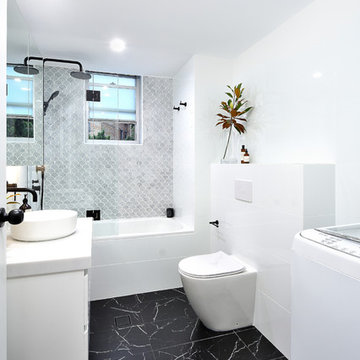
Design ideas for a small modern master bathroom in Sydney with glass-front cabinets, white cabinets, an alcove tub, an open shower, a one-piece toilet, white tile, ceramic tile, white walls, cement tiles, a vessel sink, solid surface benchtops, black floor, an open shower and white benchtops.
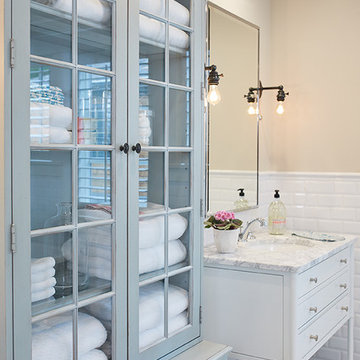
The best of the past and present meet in this distinguished design. Custom craftsmanship and distinctive detailing give this lakefront residence its vintage flavor while an open and light-filled floor plan clearly mark it as contemporary. With its interesting shingled roof lines, abundant windows with decorative brackets and welcoming porch, the exterior takes in surrounding views while the interior meets and exceeds contemporary expectations of ease and comfort. The main level features almost 3,000 square feet of open living, from the charming entry with multiple window seats and built-in benches to the central 15 by 22-foot kitchen, 22 by 18-foot living room with fireplace and adjacent dining and a relaxing, almost 300-square-foot screened-in porch. Nearby is a private sitting room and a 14 by 15-foot master bedroom with built-ins and a spa-style double-sink bath with a beautiful barrel-vaulted ceiling. The main level also includes a work room and first floor laundry, while the 2,165-square-foot second level includes three bedroom suites, a loft and a separate 966-square-foot guest quarters with private living area, kitchen and bedroom. Rounding out the offerings is the 1,960-square-foot lower level, where you can rest and recuperate in the sauna after a workout in your nearby exercise room. Also featured is a 21 by 18-family room, a 14 by 17-square-foot home theater, and an 11 by 12-foot guest bedroom suite.
Photography: Ashley Avila Photography & Fulview Builder: J. Peterson Homes Interior Design: Vision Interiors by Visbeen
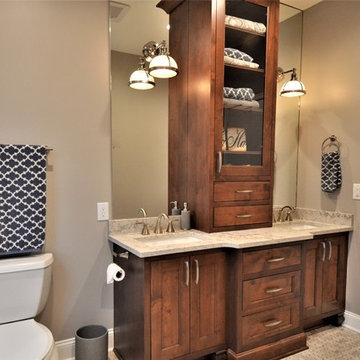
Design ideas for a large transitional master bathroom in Milwaukee with glass-front cabinets, medium wood cabinets, an alcove tub, a shower/bathtub combo, a two-piece toilet, beige tile, ceramic tile, beige walls, ceramic floors, a drop-in sink, laminate benchtops, grey floor and a hinged shower door.
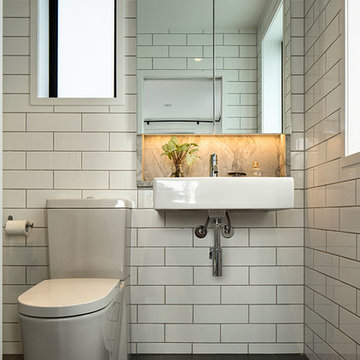
Simon Devitt
Inspiration for a small modern master bathroom in Auckland with glass-front cabinets, white cabinets, a corner shower, a one-piece toilet, white tile, ceramic tile, white walls, ceramic floors, a wall-mount sink, granite benchtops, grey floor and a hinged shower door.
Inspiration for a small modern master bathroom in Auckland with glass-front cabinets, white cabinets, a corner shower, a one-piece toilet, white tile, ceramic tile, white walls, ceramic floors, a wall-mount sink, granite benchtops, grey floor and a hinged shower door.
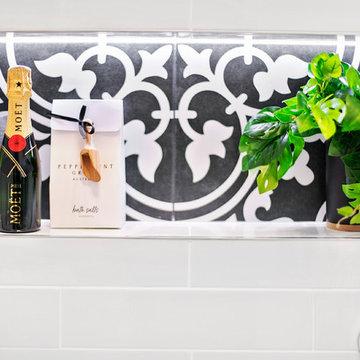
Bathrooms by Oldham was engaged to re-design the bathroom providing the much needed functionality, storage and space whilst keeping with the style of the apartment.
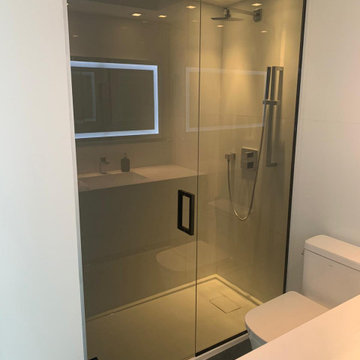
This beautiful and modern bathroom looks stunning now, Look at the before pictures
Small modern 3/4 bathroom in Miami with glass-front cabinets, white cabinets, an open shower, a one-piece toilet, white tile, ceramic tile, white walls, ceramic floors, a drop-in sink, quartzite benchtops, black floor, a sliding shower screen, white benchtops, a single vanity and a built-in vanity.
Small modern 3/4 bathroom in Miami with glass-front cabinets, white cabinets, an open shower, a one-piece toilet, white tile, ceramic tile, white walls, ceramic floors, a drop-in sink, quartzite benchtops, black floor, a sliding shower screen, white benchtops, a single vanity and a built-in vanity.
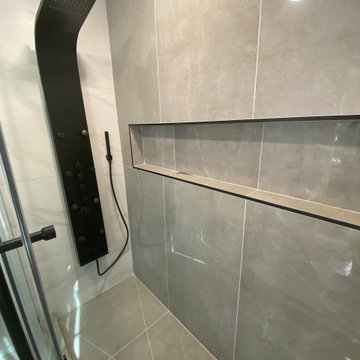
big shampoo pocket and modern black shower head
Design ideas for a mid-sized modern 3/4 bathroom in DC Metro with glass-front cabinets, white cabinets, an open shower, a bidet, gray tile, ceramic tile, grey walls, ceramic floors, a drop-in sink, engineered quartz benchtops, grey floor, a sliding shower screen, white benchtops, an enclosed toilet, a single vanity and a floating vanity.
Design ideas for a mid-sized modern 3/4 bathroom in DC Metro with glass-front cabinets, white cabinets, an open shower, a bidet, gray tile, ceramic tile, grey walls, ceramic floors, a drop-in sink, engineered quartz benchtops, grey floor, a sliding shower screen, white benchtops, an enclosed toilet, a single vanity and a floating vanity.
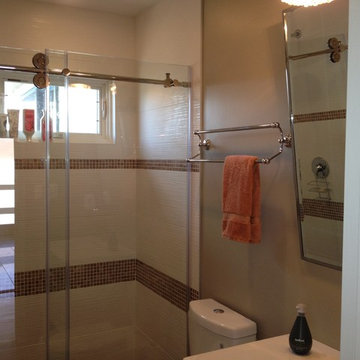
Mid-sized eclectic 3/4 bathroom in DC Metro with glass-front cabinets, white cabinets, a corner shower, multi-coloured tile, ceramic tile and beige walls.
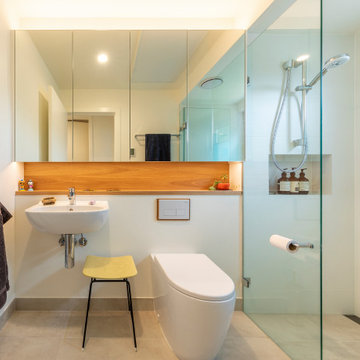
Inspiration for a small contemporary master bathroom in Canberra - Queanbeyan with glass-front cabinets, a wall-mount toilet, white tile, ceramic tile, white walls, ceramic floors, a wall-mount sink, beige floor, an open shower, a single vanity and a floating vanity.
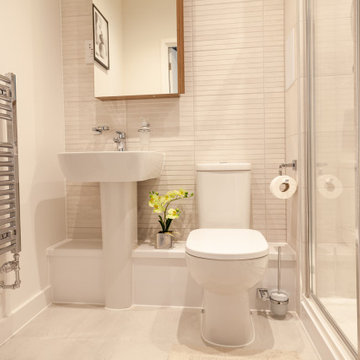
Bright and airy ensuite, with a neutral colour palette to encourage relaxation.
Design ideas for a small modern master bathroom in London with glass-front cabinets, light wood cabinets, a curbless shower, a one-piece toilet, gray tile, ceramic tile, white walls, cement tiles, a drop-in sink, grey floor, a sliding shower screen, a single vanity and a floating vanity.
Design ideas for a small modern master bathroom in London with glass-front cabinets, light wood cabinets, a curbless shower, a one-piece toilet, gray tile, ceramic tile, white walls, cement tiles, a drop-in sink, grey floor, a sliding shower screen, a single vanity and a floating vanity.
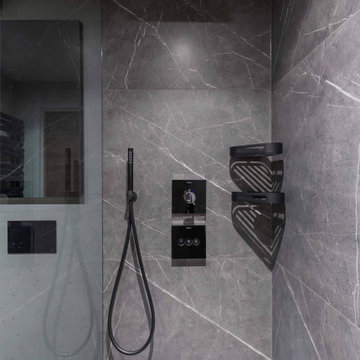
This is an example of a mid-sized contemporary 3/4 bathroom in London with glass-front cabinets, grey cabinets, an open shower, a wall-mount toilet, gray tile, ceramic tile, beige walls, ceramic floors, a vessel sink, tile benchtops, grey floor, a hinged shower door and grey benchtops.
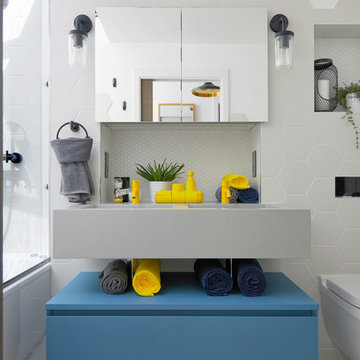
Anna Stathaki
Inspiration for a small contemporary kids bathroom in London with glass-front cabinets, a drop-in tub, a shower/bathtub combo, a one-piece toilet, white tile, ceramic tile, white walls and a hinged shower door.
Inspiration for a small contemporary kids bathroom in London with glass-front cabinets, a drop-in tub, a shower/bathtub combo, a one-piece toilet, white tile, ceramic tile, white walls and a hinged shower door.
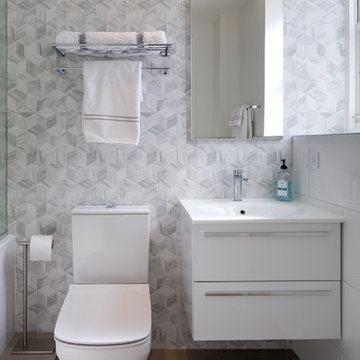
The brown floor contrasts beautifully with the white walls and ceiling. The toilet, countertop, cabinets and other furniture pieces are placed around the perimeter of the bathroom, so the entire interior does not look cramped.
Moreover, thanks to light colors, the bathroom visually appears spacious, clean, hygienic and light. The many mirrors and glass surfaces enhance the sense of beauty and comfort.
Create a perfect atmosphere of complete comfort and unsurpassed beauty in your home along with the best Grandeur Hills Group interior designers!
Bathroom Design Ideas with Glass-front Cabinets and Ceramic Tile
8