Bathroom Design Ideas with Glass-front Cabinets and Ceramic Tile
Refine by:
Budget
Sort by:Popular Today
61 - 80 of 1,133 photos
Item 1 of 3
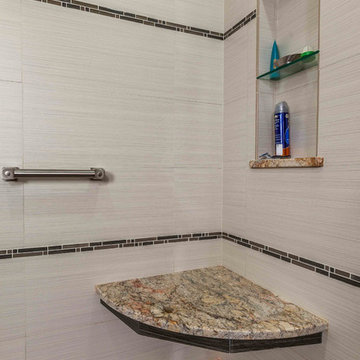
The soft grass-cloth-like stripe in the tile and the 4" slate on the floor bring the Asian feel into the shower. Recessed niches maintain order without creating squeegee obstructions, and the suspended seat keeps the feeling light and the granite top makes a great low maintenance surface while adding color and interest.
Photography by Warren Smith CMKBD, CAPS
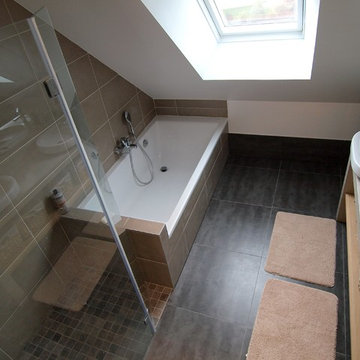
Le Faiseur de Choses
Photo of a contemporary kids bathroom in Other with glass-front cabinets, light wood cabinets, a drop-in tub, a curbless shower, gray tile, ceramic tile, white walls, ceramic floors, a drop-in sink and concrete benchtops.
Photo of a contemporary kids bathroom in Other with glass-front cabinets, light wood cabinets, a drop-in tub, a curbless shower, gray tile, ceramic tile, white walls, ceramic floors, a drop-in sink and concrete benchtops.
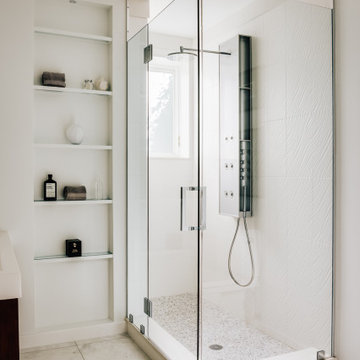
Design ideas for a mid-sized modern 3/4 bathroom in San Francisco with glass-front cabinets, brown cabinets, a freestanding tub, a corner shower, a two-piece toilet, white tile, ceramic tile, white walls, ceramic floors, a console sink, marble benchtops, beige floor, a hinged shower door, white benchtops, an enclosed toilet, a single vanity, a built-in vanity and panelled walls.
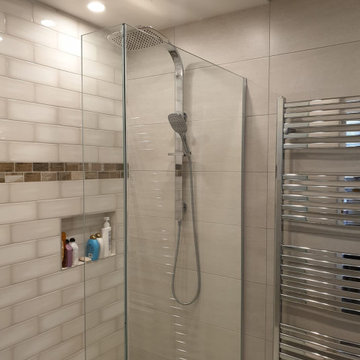
Complete bathroom renovation complete.
Design ideas for a modern bathroom in Napier-Hastings with glass-front cabinets, beige cabinets, a double shower, a two-piece toilet, beige tile, ceramic tile, beige walls, ceramic floors, a pedestal sink, tile benchtops, beige floor and beige benchtops.
Design ideas for a modern bathroom in Napier-Hastings with glass-front cabinets, beige cabinets, a double shower, a two-piece toilet, beige tile, ceramic tile, beige walls, ceramic floors, a pedestal sink, tile benchtops, beige floor and beige benchtops.
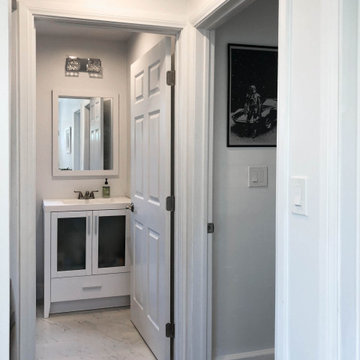
Complete Accessory Dwelling Unit Build / Bathroom & Hallway to Home Office area
Inspiration for a mid-sized transitional 3/4 bathroom in Los Angeles with glass-front cabinets, white cabinets, an alcove shower, a two-piece toilet, brown tile, white floor, a sliding shower screen, white benchtops, a corner tub, ceramic tile, beige walls, ceramic floors, a drop-in sink, granite benchtops, a laundry, a single vanity and a freestanding vanity.
Inspiration for a mid-sized transitional 3/4 bathroom in Los Angeles with glass-front cabinets, white cabinets, an alcove shower, a two-piece toilet, brown tile, white floor, a sliding shower screen, white benchtops, a corner tub, ceramic tile, beige walls, ceramic floors, a drop-in sink, granite benchtops, a laundry, a single vanity and a freestanding vanity.
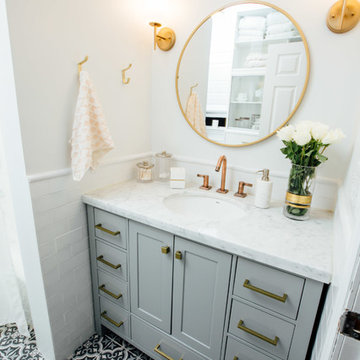
This is an example of a small contemporary master bathroom in New York with glass-front cabinets, white cabinets, a shower/bathtub combo, a one-piece toilet, white tile, ceramic tile, white walls, mosaic tile floors, a drop-in sink, quartzite benchtops, blue floor and a shower curtain.
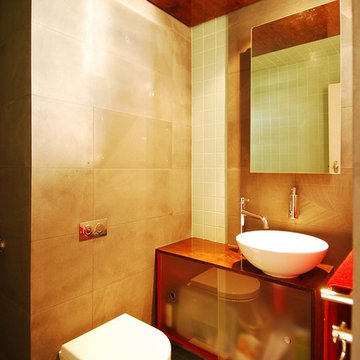
Small modern 3/4 bathroom in Perth with glass-front cabinets, dark wood cabinets, an open shower, a wall-mount toilet, green tile, ceramic tile, green walls, ceramic floors, a vessel sink, engineered quartz benchtops, green floor, an open shower, brown benchtops, a single vanity and a floating vanity.
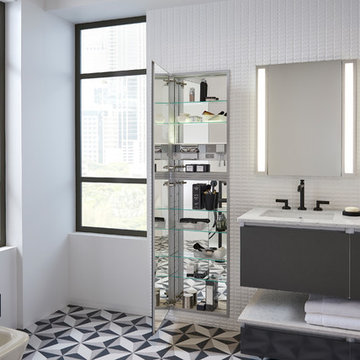
Inspiration for a large modern master bathroom in Chicago with glass-front cabinets, grey cabinets, a freestanding tub, white tile, ceramic tile, white walls, ceramic floors, an undermount sink, engineered quartz benchtops and multi-coloured floor.
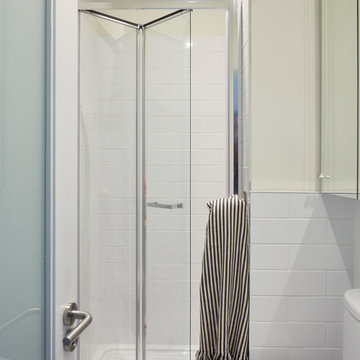
Philip Lauterbach
This is an example of a small scandinavian 3/4 bathroom in Dublin with glass-front cabinets, white cabinets, a double shower, a one-piece toilet, white tile, ceramic tile, white walls, vinyl floors, a pedestal sink, white floor and a hinged shower door.
This is an example of a small scandinavian 3/4 bathroom in Dublin with glass-front cabinets, white cabinets, a double shower, a one-piece toilet, white tile, ceramic tile, white walls, vinyl floors, a pedestal sink, white floor and a hinged shower door.
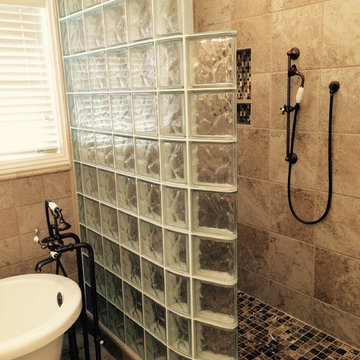
This curved glass block walk in shower (which was built on a ready for tile base) eliminates the need and cost of a door and creates an open feeling.
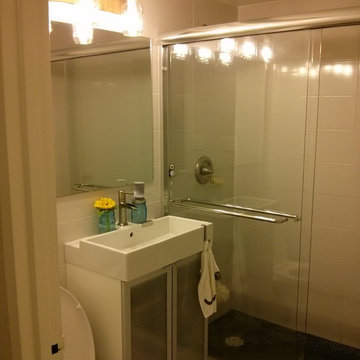
This is our bathroom now ( - What it looks like this minute!)! We had a farm wedding, and wanted to incorporate some details into our renovations. Our tiles look like wood, which gives the space a "farm" feel.
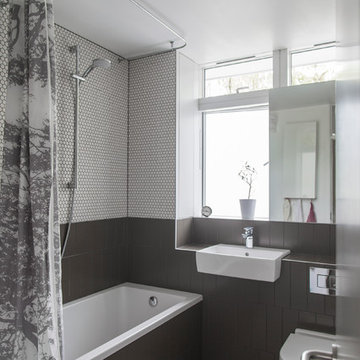
Family bathroom was modernised but the 1960's feel remains. Dark matt vertical tiles contrast with small scale white hexagonal mosaics.
Photo: Julia Hamson
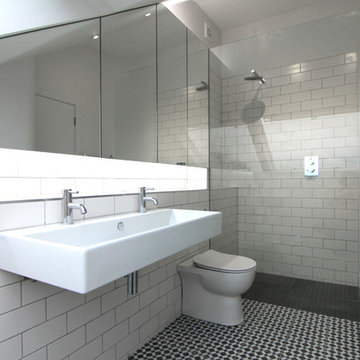
Loft extension provides new and improved master bedroom facilities.
The scheme comprises a contemporary loft extension to a semi-detached Victorian townhouse which accommodates a generous master bedroom with en-suite. A fully glazed rear facing dormer provides the occupants with an abundance of daylight and elevated views of the London cityscape.
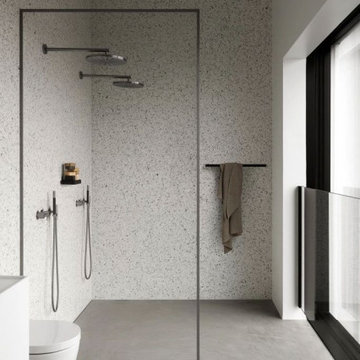
Spacious, Dual Head Shower, Sleek Kohler Toilet, Engineered Quarts Vanity
Inspiration for a large modern master bathroom in Houston with glass-front cabinets, white cabinets, a freestanding tub, a double shower, a one-piece toilet, gray tile, ceramic tile, white walls, concrete floors, a vessel sink, engineered quartz benchtops, grey floor, an open shower, white benchtops, a single vanity and a floating vanity.
Inspiration for a large modern master bathroom in Houston with glass-front cabinets, white cabinets, a freestanding tub, a double shower, a one-piece toilet, gray tile, ceramic tile, white walls, concrete floors, a vessel sink, engineered quartz benchtops, grey floor, an open shower, white benchtops, a single vanity and a floating vanity.
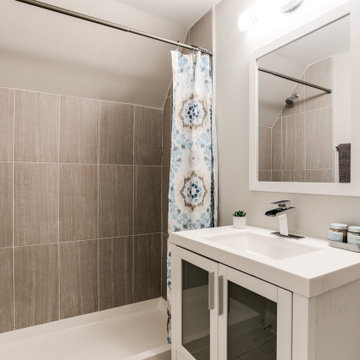
Design ideas for a small traditional 3/4 bathroom in Baltimore with glass-front cabinets, white cabinets, a corner tub, a corner shower, beige tile, ceramic tile, beige walls, a drop-in sink, marble benchtops, grey floor, a shower curtain, white benchtops, a single vanity, a built-in vanity and vaulted.
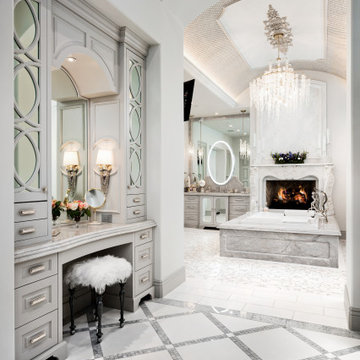
Master bathroom's curved ceilings, the marble tub surround, and mosaic floor tile.
This is an example of an expansive midcentury master bathroom in Phoenix with glass-front cabinets, grey cabinets, a freestanding tub, gray tile, ceramic tile, white walls, marble floors, marble benchtops, white floor, grey benchtops, an enclosed toilet, a double vanity, a built-in vanity, coffered and panelled walls.
This is an example of an expansive midcentury master bathroom in Phoenix with glass-front cabinets, grey cabinets, a freestanding tub, gray tile, ceramic tile, white walls, marble floors, marble benchtops, white floor, grey benchtops, an enclosed toilet, a double vanity, a built-in vanity, coffered and panelled walls.
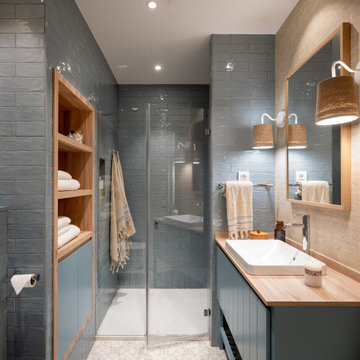
Reforma integral Sube Interiorismo www.subeinteriorismo.com
Fotografía Biderbost Photo
Mid-sized transitional 3/4 bathroom in Bilbao with glass-front cabinets, white cabinets, a curbless shower, a wall-mount toilet, blue tile, ceramic tile, blue walls, ceramic floors, a vessel sink, laminate benchtops, a hinged shower door, brown benchtops, a niche, a single vanity, a built-in vanity, wallpaper and beige floor.
Mid-sized transitional 3/4 bathroom in Bilbao with glass-front cabinets, white cabinets, a curbless shower, a wall-mount toilet, blue tile, ceramic tile, blue walls, ceramic floors, a vessel sink, laminate benchtops, a hinged shower door, brown benchtops, a niche, a single vanity, a built-in vanity, wallpaper and beige floor.
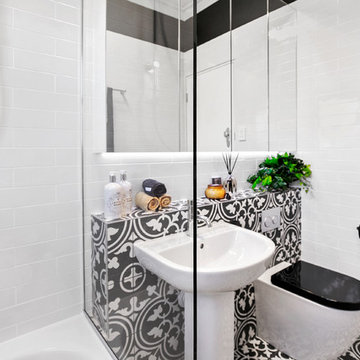
Bathrooms by Oldham was engaged to re-design the bathroom providing the much needed functionality, storage and space whilst keeping with the style of the apartment.
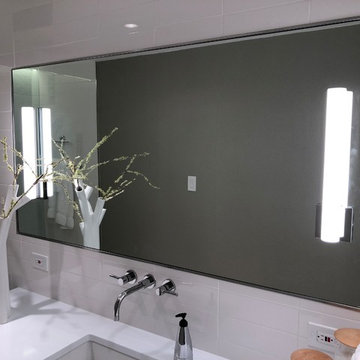
Design ideas for a small modern master bathroom in Dallas with glass-front cabinets, grey cabinets, an open shower, a one-piece toilet, white tile, ceramic tile, grey walls, porcelain floors, an undermount sink, engineered quartz benchtops, white floor, an open shower and white benchtops.
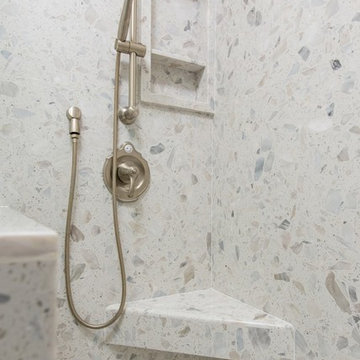
This beautifully designed beach style bathroom features a glass door alcove shower enhanced by dual shower heads that allows for the ultimate relaxation. The drop in tub with gold fixtures add to the luxury of this bathroom in a subtle manner.
Bathroom Design Ideas with Glass-front Cabinets and Ceramic Tile
4