Bathroom Design Ideas with Glass-front Cabinets and Ceramic Tile
Refine by:
Budget
Sort by:Popular Today
121 - 140 of 1,133 photos
Item 1 of 3
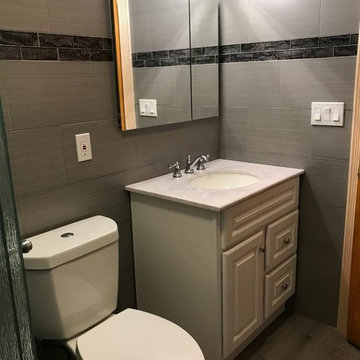
This is an example of a mid-sized modern master bathroom in New York with glass-front cabinets, white cabinets, a freestanding tub, a two-piece toilet, gray tile, ceramic tile, porcelain floors, an undermount sink, marble benchtops, grey floor, a sliding shower screen, grey benchtops, a single vanity and a built-in vanity.
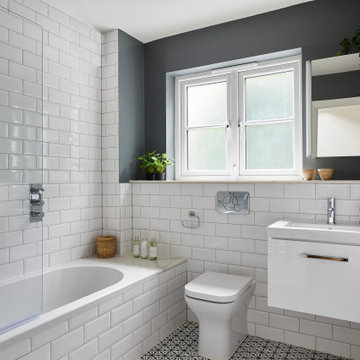
This future rental property has been completely refurbished with a newly constructed extension. Bespoke joinery, lighting design and colour scheme were carefully thought out to create a sense of space and elegant simplicity to appeal to a wide range of future tenants.
Project performed for Susan Clark Interiors.
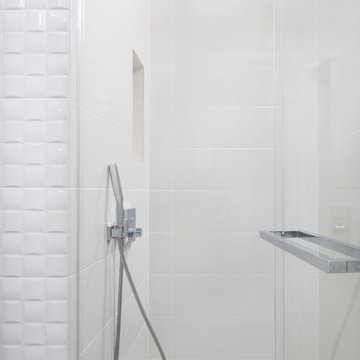
NICHOLAS DOYLE PHOTOGRAPHY
Photo of a mid-sized modern 3/4 bathroom in New York with glass-front cabinets, white cabinets, an alcove shower, a one-piece toilet, white tile, ceramic tile, white walls, ceramic floors, a drop-in sink, glass benchtops, grey floor and a hinged shower door.
Photo of a mid-sized modern 3/4 bathroom in New York with glass-front cabinets, white cabinets, an alcove shower, a one-piece toilet, white tile, ceramic tile, white walls, ceramic floors, a drop-in sink, glass benchtops, grey floor and a hinged shower door.
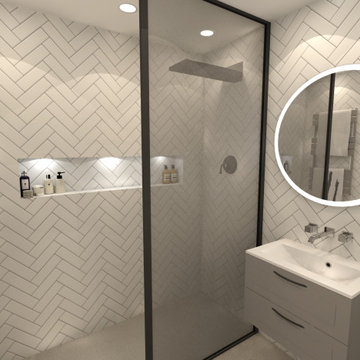
Inspiration for a mid-sized contemporary 3/4 bathroom in Other with glass-front cabinets, grey cabinets, an open shower, white tile, ceramic tile, white walls, limestone floors, a console sink, tile benchtops, grey floor, an open shower, white benchtops, a single vanity and a floating vanity.
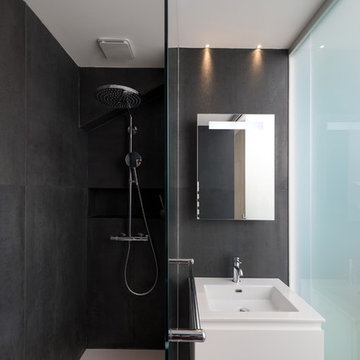
Porte coulissante vitrée et paroi de douche sur-mesure :
Réalisation : Miroiterie Targe - Lyon
Colonne de douche : AXOR
Collection : STARCK
Receveur et lavabo en corian
Miroir rétro-éclairé connecté
FaIence murale : MARAZZI
Collection : MINERAL
Modele : MQXU Mineral Black
Dim : 75 x 150 cm
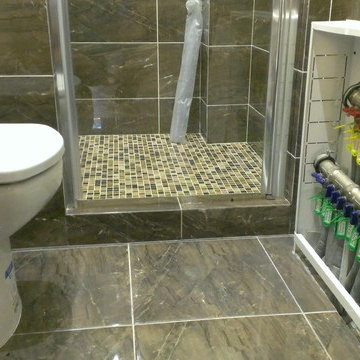
Volodin Volodymyr
Inspiration for a small country 3/4 wet room bathroom in Other with glass-front cabinets, distressed cabinets, a one-piece toilet, brown tile, ceramic tile, brown walls, ceramic floors, a console sink, tile benchtops, brown floor and a hinged shower door.
Inspiration for a small country 3/4 wet room bathroom in Other with glass-front cabinets, distressed cabinets, a one-piece toilet, brown tile, ceramic tile, brown walls, ceramic floors, a console sink, tile benchtops, brown floor and a hinged shower door.
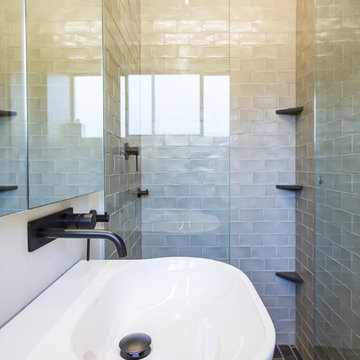
contemporary apartment
Design ideas for a small modern 3/4 bathroom in Sydney with an alcove shower, a one-piece toilet, gray tile, ceramic tile, white walls, slate floors, a wall-mount sink, black floor, an open shower, glass-front cabinets and light wood cabinets.
Design ideas for a small modern 3/4 bathroom in Sydney with an alcove shower, a one-piece toilet, gray tile, ceramic tile, white walls, slate floors, a wall-mount sink, black floor, an open shower, glass-front cabinets and light wood cabinets.
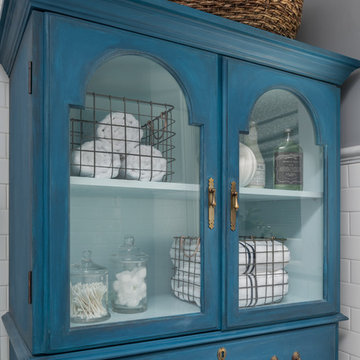
Matthew Harrer Photography
Inspiration for a small traditional bathroom in St Louis with glass-front cabinets, blue cabinets, a curbless shower, a two-piece toilet, white tile, ceramic tile, grey walls, marble floors, a pedestal sink, grey floor and a sliding shower screen.
Inspiration for a small traditional bathroom in St Louis with glass-front cabinets, blue cabinets, a curbless shower, a two-piece toilet, white tile, ceramic tile, grey walls, marble floors, a pedestal sink, grey floor and a sliding shower screen.
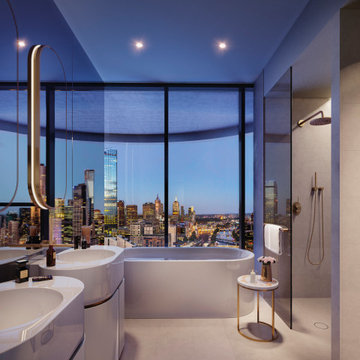
City Apartment in High Rise Building in middle of Melbourne City.
Photo of an expansive modern master bathroom in Melbourne with glass-front cabinets, white cabinets, a freestanding tub, an open shower, a one-piece toilet, beige tile, ceramic tile, beige walls, cement tiles, an undermount sink, solid surface benchtops, beige floor, an open shower, white benchtops, an enclosed toilet, a double vanity, a freestanding vanity, wallpaper and wallpaper.
Photo of an expansive modern master bathroom in Melbourne with glass-front cabinets, white cabinets, a freestanding tub, an open shower, a one-piece toilet, beige tile, ceramic tile, beige walls, cement tiles, an undermount sink, solid surface benchtops, beige floor, an open shower, white benchtops, an enclosed toilet, a double vanity, a freestanding vanity, wallpaper and wallpaper.
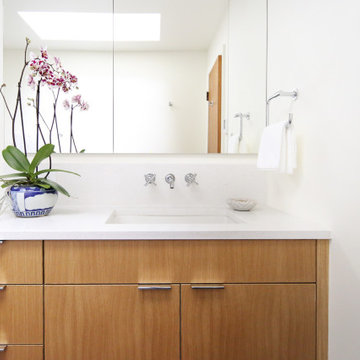
This bright white bathroom is clean, simple and elegant. Our clients wanted to incorporate aging in place principles, optioning for a curbless shower and easy to use cabinet pulls.
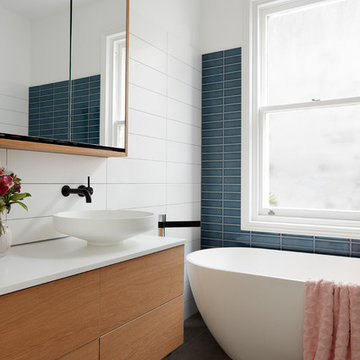
Matte white vessel sink paired with black tap-wearer sits on timber cabinetry. In the corner of the rooms sits a porcelain freestanding bath.
photographer: Tom Roe
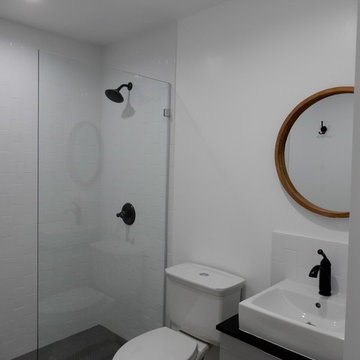
This is an example of a small contemporary 3/4 bathroom in Orange County with glass-front cabinets, white cabinets, an open shower, a two-piece toilet, white tile, ceramic tile, white walls, porcelain floors, a vessel sink, laminate benchtops, brown floor, an open shower and black benchtops.
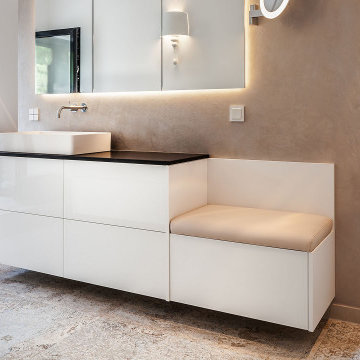
Modern Apartment Renovation with clean design and an industrial touch. High quality design made in Germany.
Design ideas for a large transitional master bathroom in Melbourne with glass-front cabinets, white cabinets, a freestanding tub, an open shower, a one-piece toilet, beige tile, ceramic tile, beige walls, ceramic floors, an undermount sink, soapstone benchtops, beige floor, an open shower, white benchtops, a single vanity, a built-in vanity, wallpaper and wallpaper.
Design ideas for a large transitional master bathroom in Melbourne with glass-front cabinets, white cabinets, a freestanding tub, an open shower, a one-piece toilet, beige tile, ceramic tile, beige walls, ceramic floors, an undermount sink, soapstone benchtops, beige floor, an open shower, white benchtops, a single vanity, a built-in vanity, wallpaper and wallpaper.
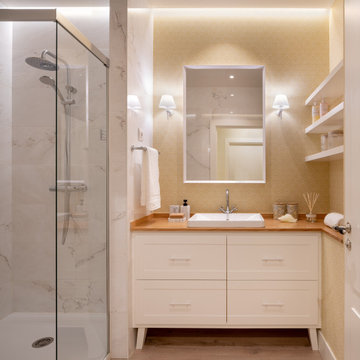
Reforma integral Sube Interiorismo www.subeinteriorismo.com
Fotografía Biderbost Photo
Inspiration for a mid-sized transitional master bathroom in Bilbao with glass-front cabinets, white cabinets, a curbless shower, a wall-mount toilet, blue tile, ceramic tile, yellow walls, ceramic floors, a vessel sink, laminate benchtops, blue floor, a hinged shower door, brown benchtops, a niche, a single vanity and a built-in vanity.
Inspiration for a mid-sized transitional master bathroom in Bilbao with glass-front cabinets, white cabinets, a curbless shower, a wall-mount toilet, blue tile, ceramic tile, yellow walls, ceramic floors, a vessel sink, laminate benchtops, blue floor, a hinged shower door, brown benchtops, a niche, a single vanity and a built-in vanity.
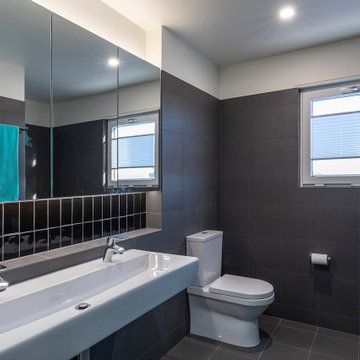
Photo of a small contemporary kids bathroom in Canberra - Queanbeyan with glass-front cabinets, an alcove shower, a one-piece toilet, gray tile, ceramic tile, grey walls, cement tiles, a trough sink, grey floor, an open shower, a double vanity and a floating vanity.
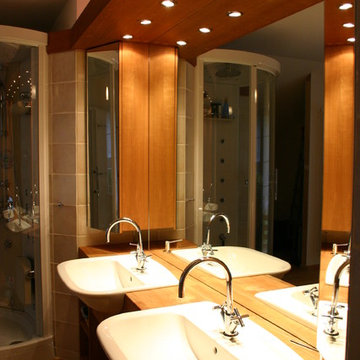
© 2016 Josef Rosner
Inspiration for a large contemporary bathroom in Munich with glass-front cabinets, dark wood cabinets, a freestanding tub, an urinal, ceramic tile, light hardwood floors, a vessel sink and wood benchtops.
Inspiration for a large contemporary bathroom in Munich with glass-front cabinets, dark wood cabinets, a freestanding tub, an urinal, ceramic tile, light hardwood floors, a vessel sink and wood benchtops.
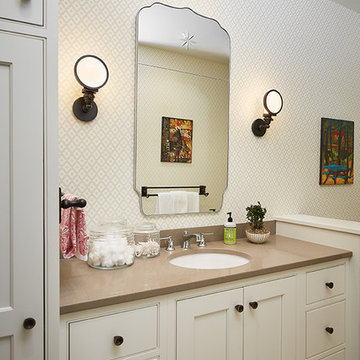
The best of the past and present meet in this distinguished design. Custom craftsmanship and distinctive detailing give this lakefront residence its vintage flavor while an open and light-filled floor plan clearly mark it as contemporary. With its interesting shingled roof lines, abundant windows with decorative brackets and welcoming porch, the exterior takes in surrounding views while the interior meets and exceeds contemporary expectations of ease and comfort. The main level features almost 3,000 square feet of open living, from the charming entry with multiple window seats and built-in benches to the central 15 by 22-foot kitchen, 22 by 18-foot living room with fireplace and adjacent dining and a relaxing, almost 300-square-foot screened-in porch. Nearby is a private sitting room and a 14 by 15-foot master bedroom with built-ins and a spa-style double-sink bath with a beautiful barrel-vaulted ceiling. The main level also includes a work room and first floor laundry, while the 2,165-square-foot second level includes three bedroom suites, a loft and a separate 966-square-foot guest quarters with private living area, kitchen and bedroom. Rounding out the offerings is the 1,960-square-foot lower level, where you can rest and recuperate in the sauna after a workout in your nearby exercise room. Also featured is a 21 by 18-family room, a 14 by 17-square-foot home theater, and an 11 by 12-foot guest bedroom suite.
Photography: Ashley Avila Photography & Fulview Builder: J. Peterson Homes Interior Design: Vision Interiors by Visbeen
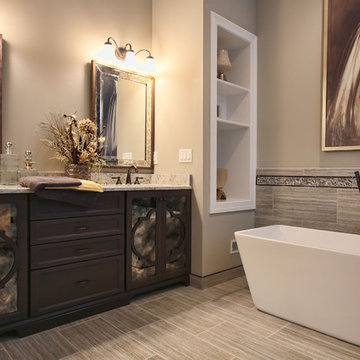
Robbins Architecture
Photo of a mid-sized contemporary master bathroom in Louisville with a drop-in sink, glass-front cabinets, dark wood cabinets, granite benchtops, a freestanding tub, an open shower, a two-piece toilet, gray tile, ceramic tile, grey walls and ceramic floors.
Photo of a mid-sized contemporary master bathroom in Louisville with a drop-in sink, glass-front cabinets, dark wood cabinets, granite benchtops, a freestanding tub, an open shower, a two-piece toilet, gray tile, ceramic tile, grey walls and ceramic floors.
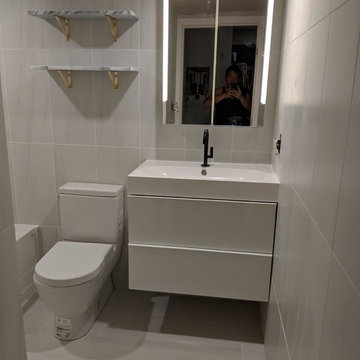
Design ideas for a small modern 3/4 bathroom in Vancouver with glass-front cabinets, white cabinets, a drop-in tub, an open shower, a one-piece toilet, white tile, ceramic tile, white walls, ceramic floors, a drop-in sink, white floor, a shower curtain and white benchtops.
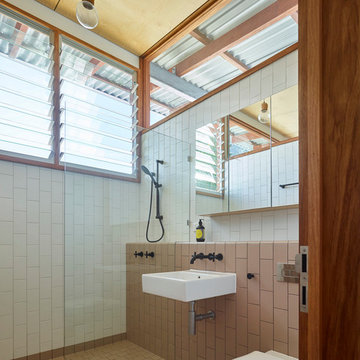
This master ensuite benefits from high windows that let in light as well as ventilating the room.
This is an example of a small contemporary master bathroom in Brisbane with glass-front cabinets, an open shower, a one-piece toilet, white tile, ceramic tile, white walls, ceramic floors, a wall-mount sink, tile benchtops, brown floor and an open shower.
This is an example of a small contemporary master bathroom in Brisbane with glass-front cabinets, an open shower, a one-piece toilet, white tile, ceramic tile, white walls, ceramic floors, a wall-mount sink, tile benchtops, brown floor and an open shower.
Bathroom Design Ideas with Glass-front Cabinets and Ceramic Tile
7