Bathroom Design Ideas with Gray Tile and Beige Floor
Refine by:
Budget
Sort by:Popular Today
41 - 60 of 6,211 photos
Item 1 of 3
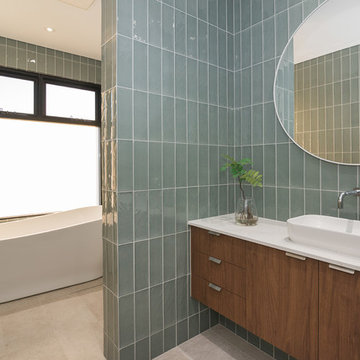
Photo of a contemporary master bathroom in Perth with flat-panel cabinets, medium wood cabinets, a freestanding tub, gray tile, a vessel sink, beige floor and white benchtops.

Adjacent to the spectacular soaking tub is the custom-designed glass shower enclosure, framed by smoke-colored wall and floor tile. Oak flooring and cabinetry blend easily with the teak ceiling soffit details. Architecture and interior design by Pierre Hoppenot, Studio PHH Architects.
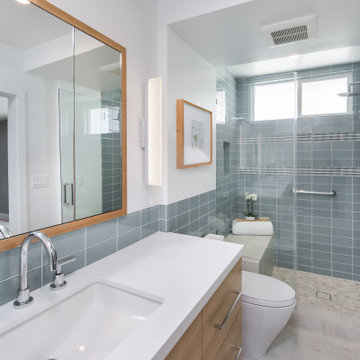
The Master Bathroom is designed to evoke the beach location with natural wood vanity, water-blue glass tile, wave glass accent tile, and pebble rock shower floor.
The LED sconces provide natural task lighting; the generous under-mount sink and hook-neck faucet provide convenient usage. The wall-installed mirrored cabinet hides wide shelves for generous storage.
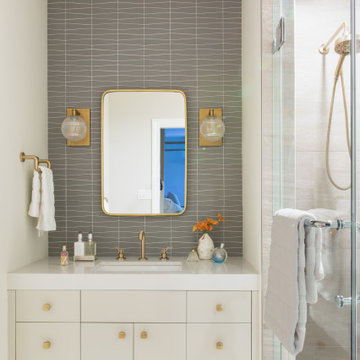
A pretty girls bathroom with Brass fixtures and accents.
This is an example of a mid-sized transitional 3/4 bathroom in San Francisco with gray tile, glass tile, engineered quartz benchtops, flat-panel cabinets, beige cabinets, an alcove shower, an undermount sink, beige floor, a hinged shower door, beige benchtops, a single vanity and a floating vanity.
This is an example of a mid-sized transitional 3/4 bathroom in San Francisco with gray tile, glass tile, engineered quartz benchtops, flat-panel cabinets, beige cabinets, an alcove shower, an undermount sink, beige floor, a hinged shower door, beige benchtops, a single vanity and a floating vanity.
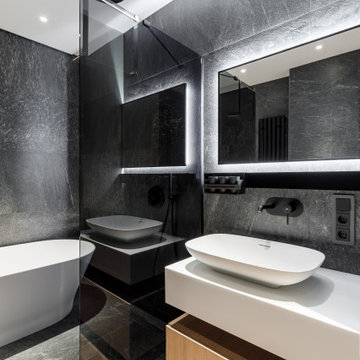
Photo of a mid-sized contemporary master wet room bathroom in Saint Petersburg with flat-panel cabinets, beige cabinets, a freestanding tub, gray tile, porcelain tile, porcelain floors, a vessel sink, beige floor, an open shower, white benchtops, a single vanity and a floating vanity.
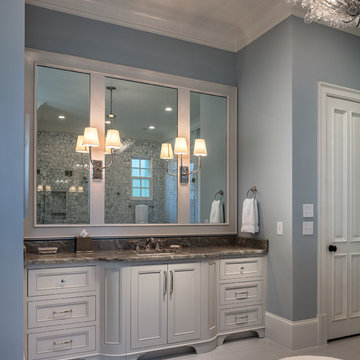
This stunning master bath remodel is a place of peace and solitude from the soft muted hues of white, gray and blue to the luxurious deep soaking tub and shower area with a combination of multiple shower heads and body jets. The frameless glass shower enclosure furthers the open feel of the room, and showcases the shower’s glittering mosaic marble and polished nickel fixtures. The separate custom vanities, elegant fixtures and dramatic crystal chandelier give the room plenty of sparkle.
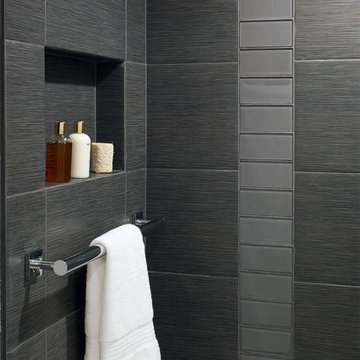
Design ideas for a small contemporary master bathroom in San Francisco with an alcove tub, a shower/bathtub combo, gray tile, glass tile, porcelain floors, beige floor and a hinged shower door.
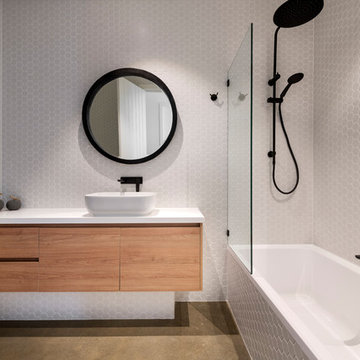
DMAX Photography
Mid-sized contemporary 3/4 bathroom in Perth with flat-panel cabinets, medium wood cabinets, an alcove tub, a shower/bathtub combo, gray tile, a vessel sink, beige floor, an open shower and white benchtops.
Mid-sized contemporary 3/4 bathroom in Perth with flat-panel cabinets, medium wood cabinets, an alcove tub, a shower/bathtub combo, gray tile, a vessel sink, beige floor, an open shower and white benchtops.
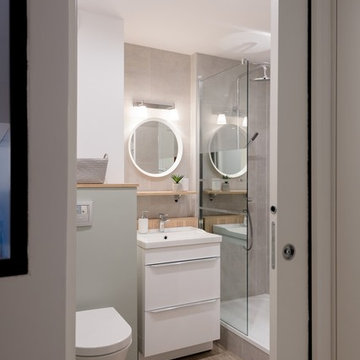
Sabine Serrad
Photo of a contemporary 3/4 bathroom in Lyon with flat-panel cabinets, white cabinets, an alcove shower, a wall-mount toilet, gray tile, white walls, light hardwood floors, a console sink, beige floor and an open shower.
Photo of a contemporary 3/4 bathroom in Lyon with flat-panel cabinets, white cabinets, an alcove shower, a wall-mount toilet, gray tile, white walls, light hardwood floors, a console sink, beige floor and an open shower.
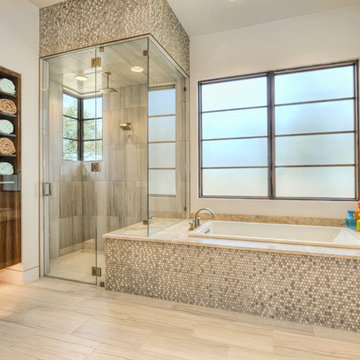
Photo of a large modern master bathroom in Houston with flat-panel cabinets, brown cabinets, a drop-in tub, a corner shower, a wall-mount toilet, gray tile, ceramic tile, grey walls, ceramic floors, an undermount sink, marble benchtops, beige floor, a hinged shower door and beige benchtops.
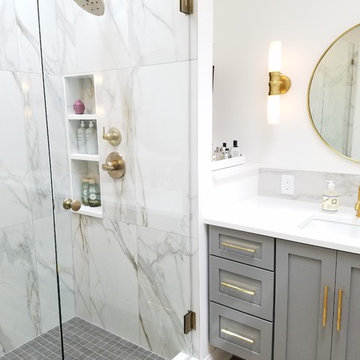
A 200 SF addition to an existing master bedroom, this master bath and closet has created a much needed spa-like retreat to an already beautiful home. The ceramic tile floor resembles a lighter hardwood to match the rest of the home, but offers the resiliency of tile for the wet conditions of the bathroom. A double floating vanity offers plenty of storage, and four skylights and a large window offer enough natural light that artificial lighting is rarely used during the day.
The shower ceramic tile resembles marble, but allows for an easier hard surface to clean and maintain. The brass fixtures allow for a warm contrast to the cool grays, and are a great alternative to the typical stainless steel or brushed aluminum look. The brass also compliments the tile floor, as does the light grey vanity color and the brass color accents in the shower tile and vanity backsplash.
A small passage just before the entrance to the bathroom allows for storage space in the form of two built-in white cabinets on either side. A sliding pocket door with privacy glass provides privacy while transferring natural light from one space to the next.
The overall feel is inviting and peaceful, with a natural charm brought about by the materials and colors chosen to complete this spa-like retreat.
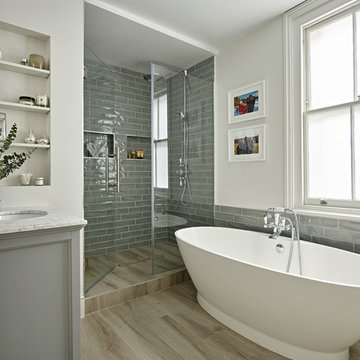
Nick Smith
Photo of a beach style 3/4 bathroom in London with grey cabinets, a freestanding tub, gray tile, white walls, an undermount sink, a hinged shower door, an alcove shower, beige floor and grey benchtops.
Photo of a beach style 3/4 bathroom in London with grey cabinets, a freestanding tub, gray tile, white walls, an undermount sink, a hinged shower door, an alcove shower, beige floor and grey benchtops.
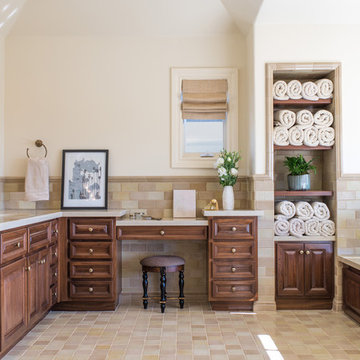
Steven Dewall
Inspiration for a large mediterranean master bathroom in Los Angeles with raised-panel cabinets, dark wood cabinets, a drop-in tub, beige walls, a one-piece toilet, beige tile, gray tile, stone tile, ceramic floors, an undermount sink, solid surface benchtops and beige floor.
Inspiration for a large mediterranean master bathroom in Los Angeles with raised-panel cabinets, dark wood cabinets, a drop-in tub, beige walls, a one-piece toilet, beige tile, gray tile, stone tile, ceramic floors, an undermount sink, solid surface benchtops and beige floor.
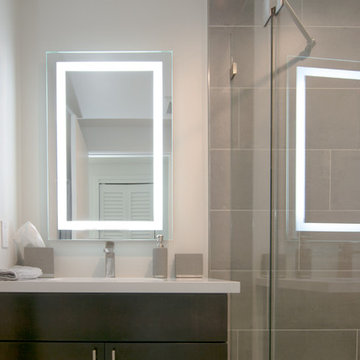
This is an example of a mid-sized modern 3/4 bathroom in San Diego with flat-panel cabinets, dark wood cabinets, a corner shower, a two-piece toilet, gray tile, porcelain tile, white walls, porcelain floors, an undermount sink, solid surface benchtops, beige floor and a hinged shower door.
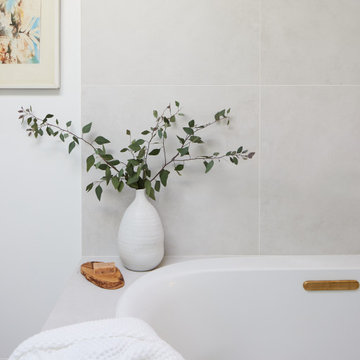
This full home mid-century remodel project is in an affluent community perched on the hills known for its spectacular views of Los Angeles. Our retired clients were returning to sunny Los Angeles from South Carolina. Amidst the pandemic, they embarked on a two-year-long remodel with us - a heartfelt journey to transform their residence into a personalized sanctuary.
Opting for a crisp white interior, we provided the perfect canvas to showcase the couple's legacy art pieces throughout the home. Carefully curating furnishings that complemented rather than competed with their remarkable collection. It's minimalistic and inviting. We created a space where every element resonated with their story, infusing warmth and character into their newly revitalized soulful home.

This modern handicap accessible shower features large floor to ceiling tile, small blue tile accents, shower niche, luxury rain showerhead, and sit down shower head.
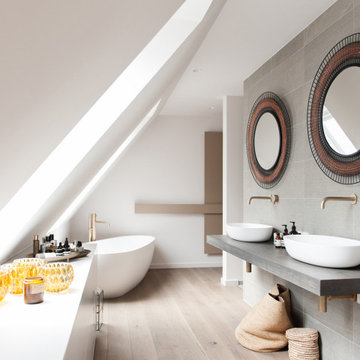
Design ideas for a contemporary bathroom in Berlin with a freestanding tub, gray tile, white walls, light hardwood floors, a vessel sink, beige floor and grey benchtops.

Inspiration for a mid-sized contemporary 3/4 bathroom in Other with flat-panel cabinets, grey cabinets, an undermount tub, an alcove shower, a wall-mount toilet, gray tile, porcelain tile, grey walls, porcelain floors, an integrated sink, solid surface benchtops, beige floor, a shower curtain, white benchtops, a single vanity and a freestanding vanity.

In this Gainesville guest bath design, Shiloh Select Poplar Seagull finish cabinetry enhances the natural tones of the wood. The combination of natural wood with Richelieu brushed nickel hardware, a white countertop and sink with a Delta two-handled faucet creates a bright, welcoming space for this hall bathroom. The vanity area is finished off with a Glasscrafters mirrored medicine cabinet and Kichler wall sconces. A half wall separates the vanity from a Toto Drake II toilet, which sits next to the combination bathtub/shower. The Kohler Archer tub, faucet, and showerheads enhance the style of this space along with Dal Rittenhouse white subway tile with a mosaic tile border. The shower also includes corner shelves and grab bars.
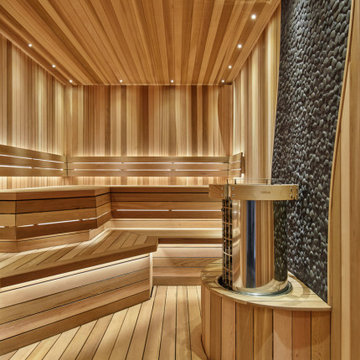
Inspiration for a large country bathroom in Other with light hardwood floors, with a sauna, beige floor, wood, wood walls, gray tile and pebble tile.
Bathroom Design Ideas with Gray Tile and Beige Floor
3