Bathroom Design Ideas with Gray Tile and Beige Floor
Refine by:
Budget
Sort by:Popular Today
141 - 160 of 6,211 photos
Item 1 of 3
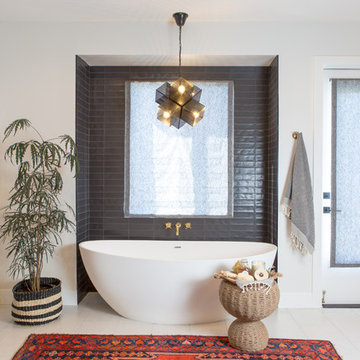
Inspiration for a contemporary bathroom in San Diego with a freestanding tub, gray tile, white walls and beige floor.
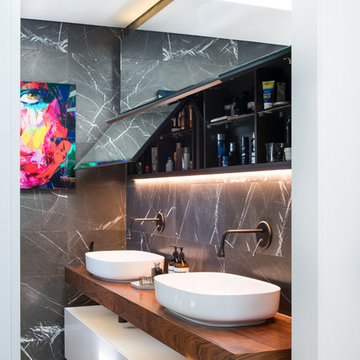
Double wash basins, timber bench, pullouts and face-level cabinets for ample storage, black tap ware and strip drains and heated towel rail.
Image: Nicole England
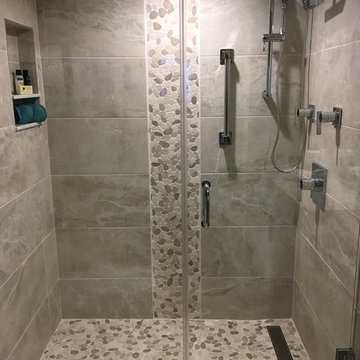
Master Bathroom remodel to include Italian ceramic floor and wall tile, pebble stone shower floor and vertical accent, niche, linear drain, high end chrome bathroom fixtures, custom white vanity and granite countertops.
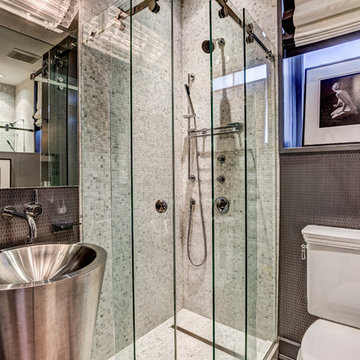
Design ideas for a small contemporary 3/4 bathroom in Chicago with a corner shower, a one-piece toilet, gray tile, grey walls, cement tiles, beige floor and a sliding shower screen.
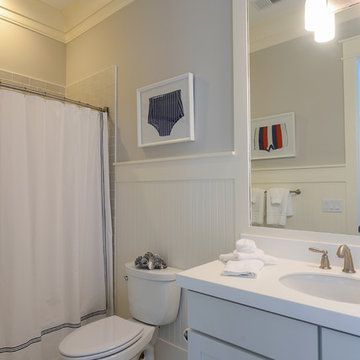
Walter Elliott Photography
Mid-sized beach style 3/4 bathroom in Charleston with shaker cabinets, yellow cabinets, an alcove tub, a shower/bathtub combo, a two-piece toilet, gray tile, subway tile, grey walls, porcelain floors, an undermount sink, laminate benchtops, beige floor and a shower curtain.
Mid-sized beach style 3/4 bathroom in Charleston with shaker cabinets, yellow cabinets, an alcove tub, a shower/bathtub combo, a two-piece toilet, gray tile, subway tile, grey walls, porcelain floors, an undermount sink, laminate benchtops, beige floor and a shower curtain.
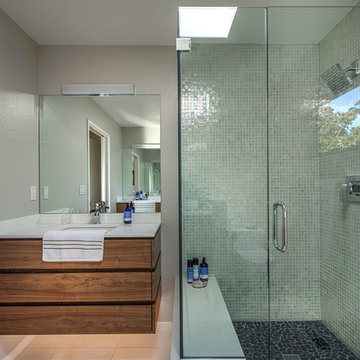
Mid-sized midcentury 3/4 bathroom in Other with flat-panel cabinets, dark wood cabinets, a corner shower, beige walls, ceramic floors, an undermount sink, engineered quartz benchtops, gray tile, mosaic tile, beige floor and a hinged shower door.
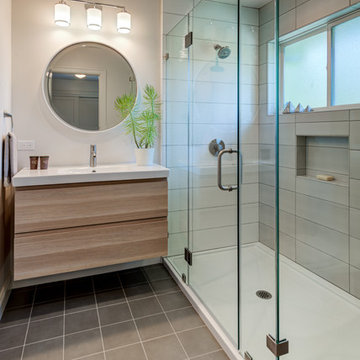
Treve Johnson Photography
Design ideas for a contemporary bathroom in San Francisco with flat-panel cabinets, light wood cabinets, a corner shower, gray tile, beige walls, an integrated sink, beige floor, a hinged shower door and white benchtops.
Design ideas for a contemporary bathroom in San Francisco with flat-panel cabinets, light wood cabinets, a corner shower, gray tile, beige walls, an integrated sink, beige floor, a hinged shower door and white benchtops.

Some spaces, like this bathroom, simply needed a little face lift so we made some changes to personalize the look for our clients. The framed, beveled mirror is actually a recessed medicine cabinet with hidden storage! On either side of the mirror are linear, modern, etched-glass and black metal light fixtures. Marble is seen throughout the home and we added it here as a backsplash. The new faucet compliments the lighting above.

Focusing here on the custom bow-front vanity with marble countertop and a pair of vertical wall sconces flanking the mirror over a single under-mount sink. The white and grey glass mosaic tile colors relate to this luxurious bathroom’s foggy Bay Area location, and the silver finish tones in. Vertical light fixtures either side of the mirror make for perfect balance when shaving or applying make-up. Oversized floor tiles outside the shower echo the smaller floor tiles inside. All the colors are working in harmony for a peaceful and uplifting space.

Photo of a mid-sized traditional master bathroom in Atlanta with shaker cabinets, brown cabinets, an undermount tub, a curbless shower, a two-piece toilet, gray tile, ceramic tile, beige walls, ceramic floors, an undermount sink, engineered quartz benchtops, beige floor, a hinged shower door, white benchtops, a shower seat, a double vanity, a built-in vanity and vaulted.

master shower with cedar lined dry sauna
Photo of an expansive modern master wet room bathroom in Other with shaker cabinets, a built-in vanity, grey cabinets, quartzite benchtops, a double vanity, white benchtops, a freestanding tub, a two-piece toilet, gray tile, ceramic tile, white walls, porcelain floors, an undermount sink, beige floor, a hinged shower door, a shower seat, exposed beam and panelled walls.
Photo of an expansive modern master wet room bathroom in Other with shaker cabinets, a built-in vanity, grey cabinets, quartzite benchtops, a double vanity, white benchtops, a freestanding tub, a two-piece toilet, gray tile, ceramic tile, white walls, porcelain floors, an undermount sink, beige floor, a hinged shower door, a shower seat, exposed beam and panelled walls.

The master bath in this Franklin Estate home was original to the early ’90s and ready for a complete gut and makeover. The layout worked well for both husband and wife, but they were ready for new high-end amenities. Adding a fully programmable heated floor, custom cabinetry topped with gorgeous quartz, and a completely custom remote-controlled electrical system were just a few of the luxuries. The new spa shower with rain head and handheld Hansgrohe fixtures are perfect for a quick morning wakeup or end-of-the-day relaxing soak.
A must-have for “her” was the Kohler Sunstruck oval freestanding heated bubble massage air bath, that replaced the old clunky built-in corner tub. A must-have for “him” was the Toto Neorest with Actilight technology. This toilet is truly a revolutionary innovation at the peak of luxury. This intelligent toilet uses an integrated UV light and special glaze to break down dirt and grime in the bowl and rinses it clean with ewater+. And with other features like a heated seat, deodorizer, and warm water sprays, Neorest 750H delivers an unparalleled sense of relaxation in the most comforting and refreshing ways possible.

Rénovation d'une salle de bain, monument classé à Apremont-sur-Allier dans le style contemporain.
Design ideas for a contemporary 3/4 bathroom in Other with gray tile, ceramic tile, white walls, an undermount sink, beige floor, a single vanity, a built-in vanity, vaulted and wood walls.
Design ideas for a contemporary 3/4 bathroom in Other with gray tile, ceramic tile, white walls, an undermount sink, beige floor, a single vanity, a built-in vanity, vaulted and wood walls.
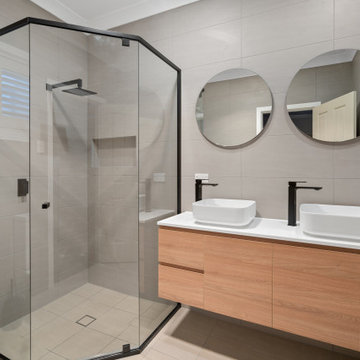
Photo of a mid-sized modern 3/4 bathroom in Adelaide with flat-panel cabinets, medium wood cabinets, a corner shower, a two-piece toilet, gray tile, ceramic tile, grey walls, ceramic floors, a vessel sink, engineered quartz benchtops, beige floor, a hinged shower door, white benchtops, a niche, a double vanity and a floating vanity.
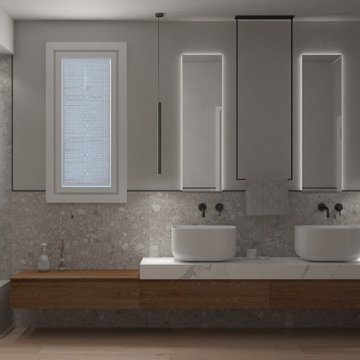
Bagno padronale con mobile sospeso in legno di rovere, piano in gres effetto marmo e 2 lavabi in appoggio con rubinetteria nera a parete. Portasciugamani a soffitto, doccia con panca.
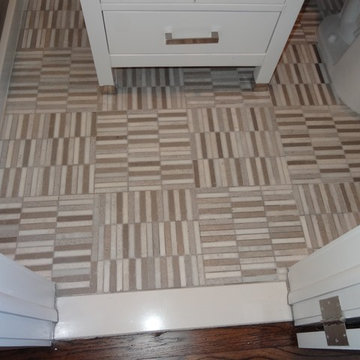
Photo of a small transitional master bathroom in New York with shaker cabinets, an open shower, a two-piece toilet, gray tile, ceramic tile, grey walls, mosaic tile floors, an undermount sink, marble benchtops, beige floor, a sliding shower screen and grey benchtops.
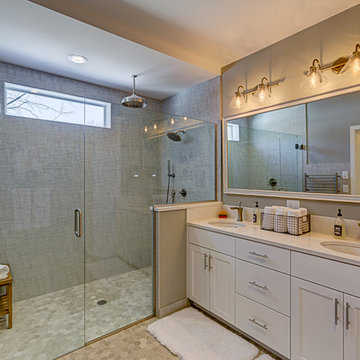
The master suite, an inviting retreat.
Mid-sized transitional master bathroom in Minneapolis with shaker cabinets, white cabinets, a curbless shower, a one-piece toilet, gray tile, stone tile, grey walls, travertine floors, an undermount sink, quartzite benchtops, a hinged shower door, white benchtops and beige floor.
Mid-sized transitional master bathroom in Minneapolis with shaker cabinets, white cabinets, a curbless shower, a one-piece toilet, gray tile, stone tile, grey walls, travertine floors, an undermount sink, quartzite benchtops, a hinged shower door, white benchtops and beige floor.
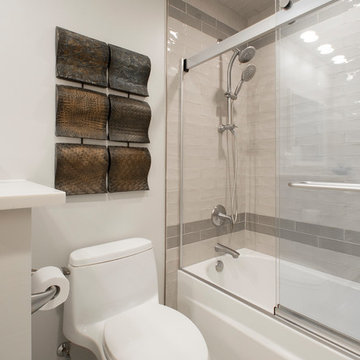
The client's master suite was dark with outdated wallpaper. They wanted the vanity with the floating mirrors to remain the focal point of the bathroom, so for the most part, the layout stayed the same. We went in, removed all finishes and started over; keeping with the style of the house. Grand Mirrors with integrated lighting were installed over the center vanities. The only change in the layout was that the bath tub was removed and replaced shower. The shower was lined with solid white marble tiles and accented with a cool Valentino parquet marble. The old shower became a linen storage closet and cabinets for additional storage. The lower cabinets are a deep espresso finish with contrasting linen finished cabinets up top. The door to the water closet was replaced with a pocket door, creating more space.
The guest bathroom felt claustrophobic with the wall between the vanity and toilet/shower area. We removed the wall and used a pony wall at the end of the vanity instead to hide the toilet. Being a guest bath there was no need double sinks, so one was removed, increasing the cabinet space. The crown molding stayed but the popcorn ceiling texture was removed in both bathrooms. The clients love their new sleek, brighter bathrooms.
Design/Remodel by Hatfield Builders & Remodelers | Photography by Versatile Imaging
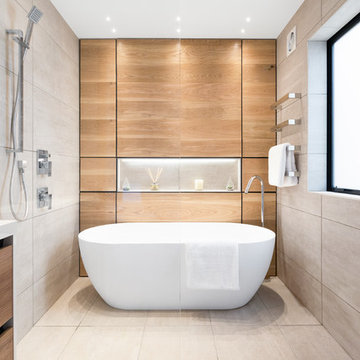
bathroom floor, feautre wall,
Photo of a contemporary wet room bathroom in Auckland with flat-panel cabinets, medium wood cabinets, a freestanding tub, gray tile, beige floor and an open shower.
Photo of a contemporary wet room bathroom in Auckland with flat-panel cabinets, medium wood cabinets, a freestanding tub, gray tile, beige floor and an open shower.
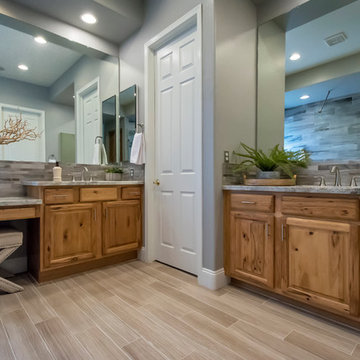
We removed a tub shower combo to create a large walk in shower! Wood Plank tile for the shower walls and smooth pebble for the shower floors. Our clients decided to keep their original cabinetry and add a waterfall granite counter top and more wood plank tile for the flooring.
Bathroom Design Ideas with Gray Tile and Beige Floor
8