Bathroom Design Ideas with Gray Tile and Beige Floor
Refine by:
Budget
Sort by:Popular Today
61 - 80 of 6,211 photos
Item 1 of 3
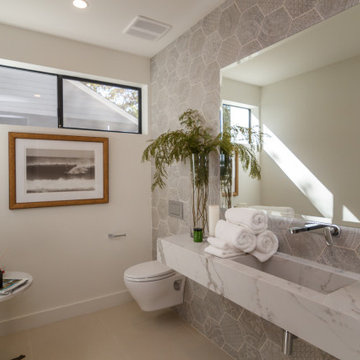
Inspiration for a contemporary bathroom in Los Angeles with a wall-mount toilet, gray tile, white walls, an integrated sink, beige floor, white benchtops and a single vanity.
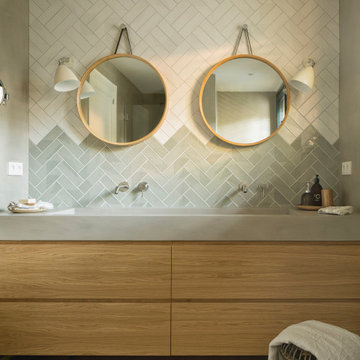
Proyecto realizado por The Room Studio
Fotografías: Mauricio Fuertes
Mid-sized mediterranean master bathroom in Barcelona with ceramic tile, light hardwood floors, flat-panel cabinets, light wood cabinets, gray tile, multi-coloured tile, white tile, grey walls, a trough sink, beige floor and grey benchtops.
Mid-sized mediterranean master bathroom in Barcelona with ceramic tile, light hardwood floors, flat-panel cabinets, light wood cabinets, gray tile, multi-coloured tile, white tile, grey walls, a trough sink, beige floor and grey benchtops.
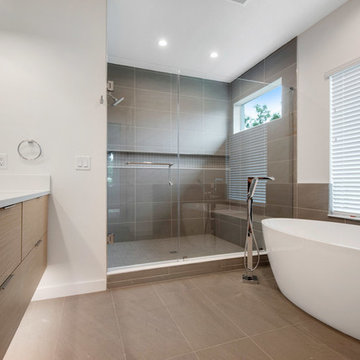
Primary suite bath with rift cut white oak floating vanity, top edge pulls, mood lighting below, frameless shower enclosure, Schluter edging on tile, Ebbe drain.
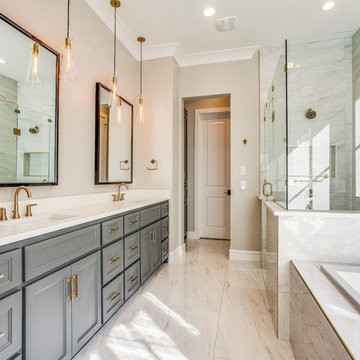
We help you make the right choices and get the results that your heart desires. Throughout the process of bathroom remodeling in Bellflower, we would keep an eye on the budget. After all, it’s your hard earned money! So, get in touch with us today and get the best services at the best prices!
Bathroom Remodeling in Bellflower, CA - http://progressivebuilders.la/
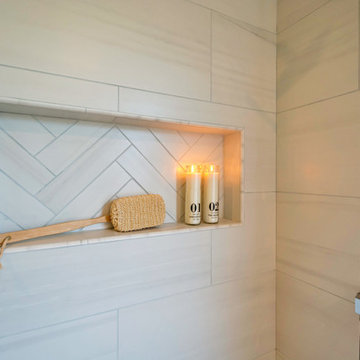
Complete Master Bathroom remodel! We began by removing every surface from floor to ceiling including the shower/tub combo to enable us to create a zero-threshold walk-in shower. We then re placed the window with a new obscure rain glass. The vanity cabinets are a cool grey shaker style cabinet topped with a subtle Pegasus Quartz and a Waterfall edge leading into the shower. The shower wall tile is a 12x24 Themar Bianco Lasa with Soft Grey brush strokes throughout. The featured Herringbone wall connects to the shower using the 3x12 Themar Bianco Lasa tile. We even added a little Herringbone detail to the custom soap niche inside the shower. For the shower floor, we installed a flat pebble that created a spa like escape! This bathroom encompasses all neutral earth tones which you can see through the solid panel of clear glass that is all the way to the ceiling. For the proportion of the space, we used a skinny 4x40 Savanna Milk wood look tile flooring for the main area. Finally, the bathroom is completed with chrome fixtures such as a flush mounted rain head, shower head and wand, two single hole faucets and last but not least… those gorgeous pendant lights above the vanity!
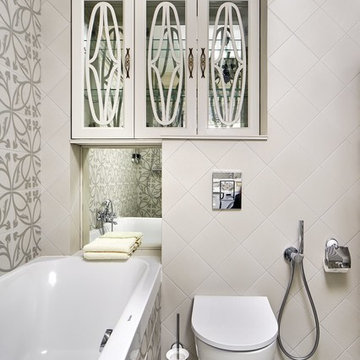
Лазарева Виктория
Лехтмец Елена
Inspiration for a transitional master bathroom in Other with an alcove tub, a wall-mount toilet, gray tile, beige tile and beige floor.
Inspiration for a transitional master bathroom in Other with an alcove tub, a wall-mount toilet, gray tile, beige tile and beige floor.
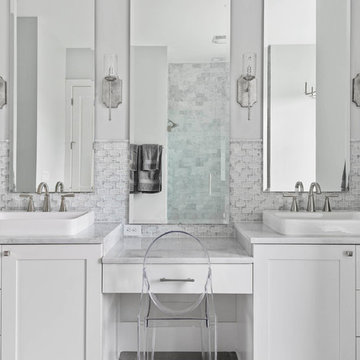
Photo of a large traditional master bathroom in Orlando with flat-panel cabinets, gray tile, ceramic floors, a drop-in sink, marble benchtops, white cabinets, a freestanding tub, a curbless shower, porcelain tile, grey walls, beige floor, a hinged shower door and grey benchtops.
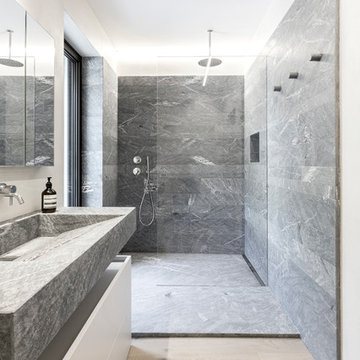
Photo by Francesca Iovene © Officina Magisafi
Photo of a modern bathroom in Other with flat-panel cabinets, white cabinets, an alcove shower, gray tile, white walls, light hardwood floors, a trough sink, beige floor, an open shower and grey benchtops.
Photo of a modern bathroom in Other with flat-panel cabinets, white cabinets, an alcove shower, gray tile, white walls, light hardwood floors, a trough sink, beige floor, an open shower and grey benchtops.
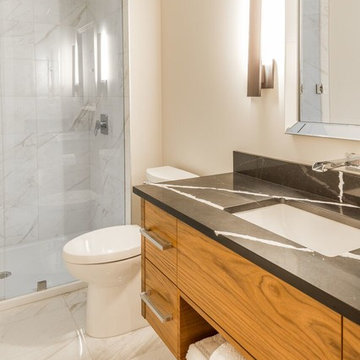
Design ideas for a mid-sized contemporary 3/4 bathroom in Vancouver with flat-panel cabinets, medium wood cabinets, an alcove shower, gray tile, marble, grey walls, marble floors, an undermount sink, soapstone benchtops, beige floor, a hinged shower door and black benchtops.
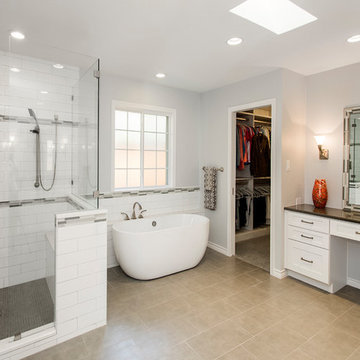
The bathroom was completely transformed! We demoed the flooring, cabinets, sheetrock, countertops and soffits, as well as structural walls. There were two doors into the bathroom from the master bedroom that were both removed and one new one installed. New walls were framed out for the closet, tub, shower and toilet room. The sink was moved from its original location and located on the adjacent wall. Two small closets were also removed to increase the square footage of this bathroom. Pocket doors were added to the water closet, as well as the closet. The seated vanity was a must, so that was added into the new layout.
The original tub that the homeowners felt was too large was replaced with a freestanding soaker tub. The once dark corner shower was replaced with a new low curb entry shower surrounded with frameless glass and brushed nickel hardware. The shower floor tile is 1"x4" Eleganza loft Grigio, surrounded by 4"x16" Subway tile in a glossy cotton. A nice mosaic Frozen blend glass Allegro accent tile helps breaks up the white of this new bright bathroom. The homeowners are so pleased with their new bathroom. Design & Construction by Hatfield Builders & Remodelers | Photography by Versatile Imaging
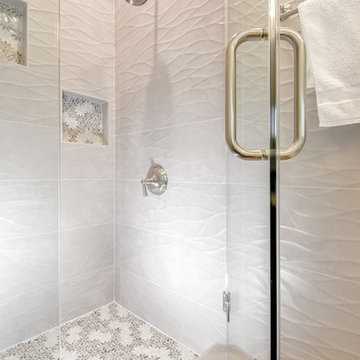
In this beautiful shower, we used the customer's love for flowers as our design insertion. All tile is porcelain including the mosaic.
Call us for a free estimate 855-666-3556
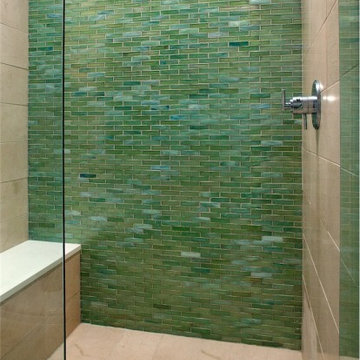
Mid-sized contemporary 3/4 bathroom in Denver with flat-panel cabinets, dark wood cabinets, an alcove shower, gray tile, green tile, porcelain tile, white walls, porcelain floors, an undermount sink, solid surface benchtops, beige floor and a hinged shower door.
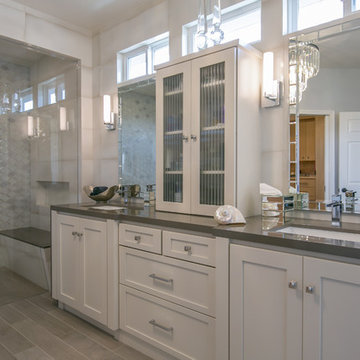
Photography Credit: Mark Gebhardt
This is an example of a large transitional master bathroom in San Francisco with shaker cabinets, white cabinets, a curbless shower, gray tile, porcelain tile, grey walls, porcelain floors, a drop-in sink, engineered quartz benchtops, beige floor and a hinged shower door.
This is an example of a large transitional master bathroom in San Francisco with shaker cabinets, white cabinets, a curbless shower, gray tile, porcelain tile, grey walls, porcelain floors, a drop-in sink, engineered quartz benchtops, beige floor and a hinged shower door.
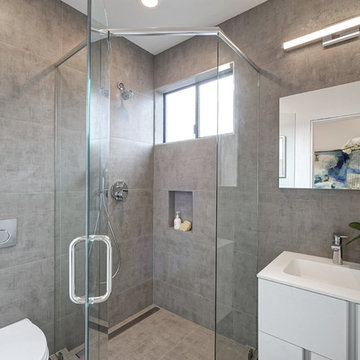
This is an example of a mid-sized contemporary 3/4 bathroom in San Francisco with flat-panel cabinets, white cabinets, a corner shower, a wall-mount toilet, gray tile, cement tile, grey walls, an integrated sink, engineered quartz benchtops, beige floor and a hinged shower door.
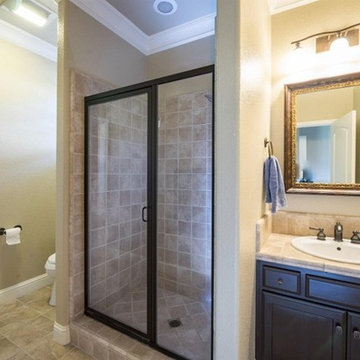
Design ideas for a mid-sized contemporary 3/4 bathroom in Other with raised-panel cabinets, dark wood cabinets, gray tile, ceramic tile, ceramic floors, an undermount sink, tile benchtops, an alcove shower, a two-piece toilet, beige walls, beige floor and a hinged shower door.
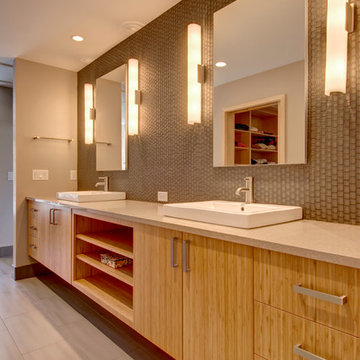
Inspiration for a large contemporary master bathroom in Denver with flat-panel cabinets, light wood cabinets, gray tile, stone tile, grey walls, porcelain floors, a drop-in sink, granite benchtops, an alcove shower, a drop-in tub and beige floor.

Adjacent to the spectacular soaking tub is the custom-designed glass shower enclosure, framed by smoke-colored wall and floor tile. Oak flooring and cabinetry blend easily with the teak ceiling soffit details. Architecture and interior design by Pierre Hoppenot, Studio PHH Architects.

Simple hall bathroom vanity featuring glass tile backsplash
Inspiration for a mid-sized modern kids bathroom in Denver with shaker cabinets, black cabinets, an alcove tub, a shower/bathtub combo, a one-piece toilet, gray tile, glass tile, grey walls, porcelain floors, an undermount sink, engineered quartz benchtops, beige floor, a sliding shower screen, white benchtops, a single vanity and a built-in vanity.
Inspiration for a mid-sized modern kids bathroom in Denver with shaker cabinets, black cabinets, an alcove tub, a shower/bathtub combo, a one-piece toilet, gray tile, glass tile, grey walls, porcelain floors, an undermount sink, engineered quartz benchtops, beige floor, a sliding shower screen, white benchtops, a single vanity and a built-in vanity.

Bathroom is right off the bedroom of this clients college aged daughter.
Photo of a small scandinavian kids bathroom in Orlando with shaker cabinets, blue cabinets, an alcove tub, a shower/bathtub combo, a two-piece toilet, gray tile, porcelain tile, white walls, porcelain floors, an undermount sink, engineered quartz benchtops, beige floor, a sliding shower screen, grey benchtops, a niche, a single vanity and a built-in vanity.
Photo of a small scandinavian kids bathroom in Orlando with shaker cabinets, blue cabinets, an alcove tub, a shower/bathtub combo, a two-piece toilet, gray tile, porcelain tile, white walls, porcelain floors, an undermount sink, engineered quartz benchtops, beige floor, a sliding shower screen, grey benchtops, a niche, a single vanity and a built-in vanity.
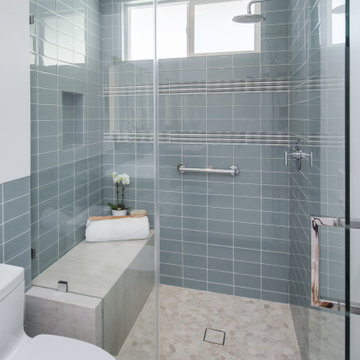
The master bathroom evokes the feel of the beach with: water-blue glass tile, pebble tile floor, sand-colored bench
and a blue wavey accent tile. The rain head shower fixture is contemporary. The open glass shower surround makes the room feel larger and open.
Bathroom Design Ideas with Gray Tile and Beige Floor
4