Bathroom Design Ideas with Gray Tile and Beige Floor
Refine by:
Budget
Sort by:Popular Today
81 - 100 of 6,211 photos
Item 1 of 3

Simple hall bathroom vanity featuring glass tile backsplash
Inspiration for a mid-sized modern kids bathroom in Denver with shaker cabinets, black cabinets, an alcove tub, a shower/bathtub combo, a one-piece toilet, gray tile, glass tile, grey walls, porcelain floors, an undermount sink, engineered quartz benchtops, beige floor, a sliding shower screen, white benchtops, a single vanity and a built-in vanity.
Inspiration for a mid-sized modern kids bathroom in Denver with shaker cabinets, black cabinets, an alcove tub, a shower/bathtub combo, a one-piece toilet, gray tile, glass tile, grey walls, porcelain floors, an undermount sink, engineered quartz benchtops, beige floor, a sliding shower screen, white benchtops, a single vanity and a built-in vanity.

Bathroom is right off the bedroom of this clients college aged daughter.
Photo of a small scandinavian kids bathroom in Orlando with shaker cabinets, blue cabinets, an alcove tub, a shower/bathtub combo, a two-piece toilet, gray tile, porcelain tile, white walls, porcelain floors, an undermount sink, engineered quartz benchtops, beige floor, a sliding shower screen, grey benchtops, a niche, a single vanity and a built-in vanity.
Photo of a small scandinavian kids bathroom in Orlando with shaker cabinets, blue cabinets, an alcove tub, a shower/bathtub combo, a two-piece toilet, gray tile, porcelain tile, white walls, porcelain floors, an undermount sink, engineered quartz benchtops, beige floor, a sliding shower screen, grey benchtops, a niche, a single vanity and a built-in vanity.
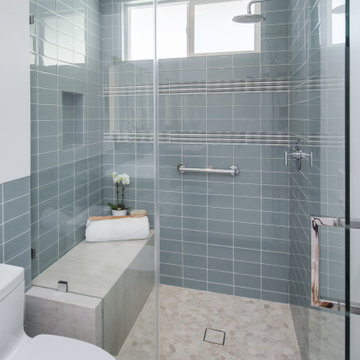
The master bathroom evokes the feel of the beach with: water-blue glass tile, pebble tile floor, sand-colored bench
and a blue wavey accent tile. The rain head shower fixture is contemporary. The open glass shower surround makes the room feel larger and open.
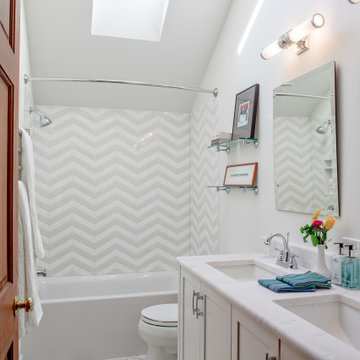
The footprint of this bathroom remained true to its original form. Finishes were updated with a focus on staying true to the original craftsman aesthetic of this Sears Kit Home. This pull and replace bathroom remodel was designed and built by Meadowlark Design + Build in Ann Arbor, Michigan. Photography by Sean Carter.
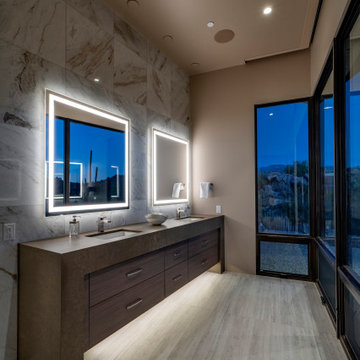
This is an example of a large contemporary master bathroom in Phoenix with flat-panel cabinets, medium wood cabinets, brown tile, gray tile, grey walls, an undermount sink, beige floor, brown benchtops, a double vanity and a built-in vanity.
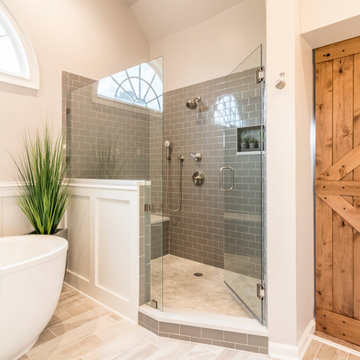
Professional Home Improvement, Inc., Lawrenceville, Georgia, 2020 Regional CotY Award Winner, Residential Bath $50,001 to $75,000
Photo of a large transitional master bathroom in Atlanta with shaker cabinets, white cabinets, a freestanding tub, a corner shower, a one-piece toilet, gray tile, porcelain tile, beige walls, porcelain floors, an undermount sink, engineered quartz benchtops, beige floor, a hinged shower door, white benchtops, a shower seat, a double vanity, a freestanding vanity, vaulted and decorative wall panelling.
Photo of a large transitional master bathroom in Atlanta with shaker cabinets, white cabinets, a freestanding tub, a corner shower, a one-piece toilet, gray tile, porcelain tile, beige walls, porcelain floors, an undermount sink, engineered quartz benchtops, beige floor, a hinged shower door, white benchtops, a shower seat, a double vanity, a freestanding vanity, vaulted and decorative wall panelling.
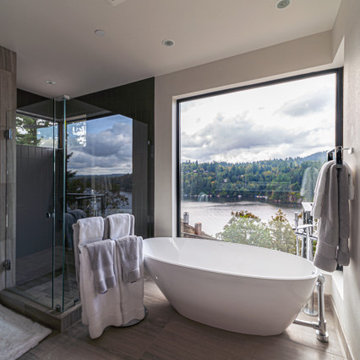
This is an example of a mid-sized contemporary master bathroom in Portland with flat-panel cabinets, white cabinets, a freestanding tub, a corner shower, a one-piece toilet, gray tile, glass tile, ceramic floors, an integrated sink, engineered quartz benchtops, beige floor, a hinged shower door, white benchtops, a double vanity and a floating vanity.
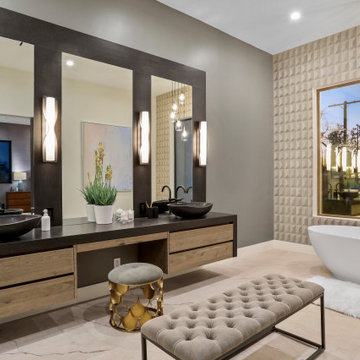
Custom made bathroom, combination of stone wood and 3D wall paper feel.
Design ideas for an expansive contemporary master bathroom in Los Angeles with flat-panel cabinets, beige cabinets, a freestanding tub, beige tile, gray tile, porcelain tile, grey walls, a vessel sink, beige floor and black benchtops.
Design ideas for an expansive contemporary master bathroom in Los Angeles with flat-panel cabinets, beige cabinets, a freestanding tub, beige tile, gray tile, porcelain tile, grey walls, a vessel sink, beige floor and black benchtops.
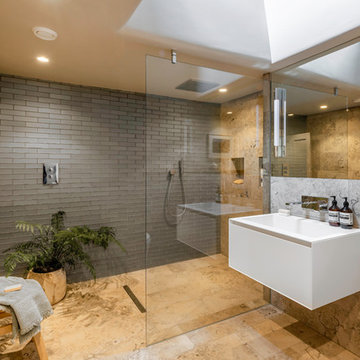
Commissioned by our client to work alongside their contractors and architects, we were asked to develop full plans for the renovation of this listed townhouse and its gardens on one of Bath’s iconic crescents. Our duties included fully detailed designs on every one of the house’s rooms including electrical plans and detailing on ironmongery and beyond. With a remit that included the design of all cabinetry, we built not only the hand-crafted kitchen but also the bespoke cabinetry of the dressing room and storage throughout. Our design ensured that existing furniture, art and the property’s stunning original features were seamlessly mixed and enhanced with new additions and sympathetic treatments. The result, a Georgian property given a respectful, contemporary new lease of life as a stylish family home in the heart of Bath.
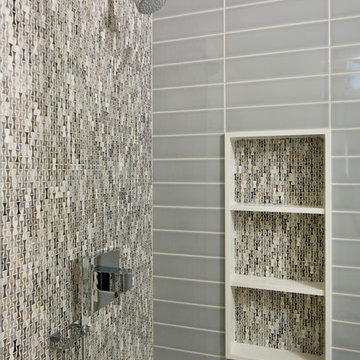
Photo ⓒ Luis de la Rosa
Design ideas for a mid-sized contemporary 3/4 bathroom in Los Angeles with flat-panel cabinets, dark wood cabinets, a corner shower, a two-piece toilet, gray tile, ceramic tile, white walls, terrazzo floors, an undermount sink, engineered quartz benchtops, beige floor, a hinged shower door and white benchtops.
Design ideas for a mid-sized contemporary 3/4 bathroom in Los Angeles with flat-panel cabinets, dark wood cabinets, a corner shower, a two-piece toilet, gray tile, ceramic tile, white walls, terrazzo floors, an undermount sink, engineered quartz benchtops, beige floor, a hinged shower door and white benchtops.
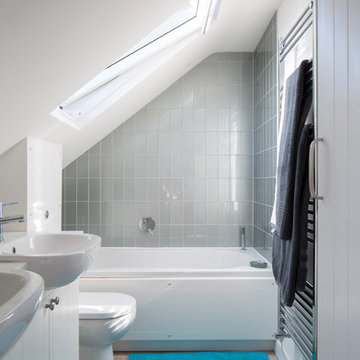
Richard Chivers www.richard chivers photography
A project in Chichester city centre to extend and improve the living and bedroom space of an end of terrace home in the conservation area.
The attic conversion has been upgraded creating a master bedroom with ensuite bathroom. A new kitchen is housed inside the single storey extension, with zinc cladding and responsive skylights
The brick and flint boundary wall has been sensitively restored and enhances the contemporary feel of the extension.
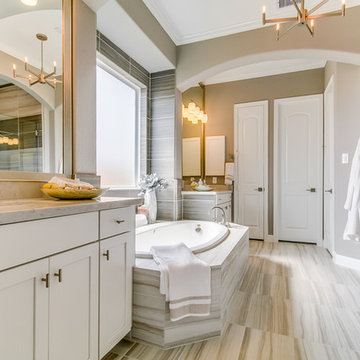
Newmark Homes is attuned to market trends and changing consumer demands. Newmark offers customers award-winning design and construction in homes that incorporate a nationally recognized energy efficiency program and state-of-the-art technology. View all our homes and floorplans www.newmarkhomes.com and experience the NEW mark of Excellence. Photos Credit: Premier Photography
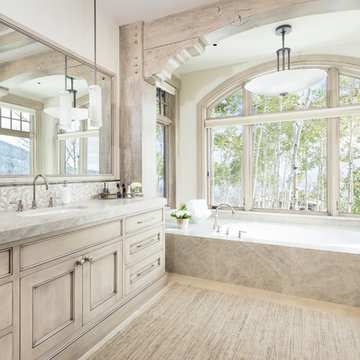
Joshua Caldwell
Inspiration for an expansive country bathroom in Salt Lake City with beige cabinets, marble benchtops, recessed-panel cabinets, an undermount tub, gray tile, mosaic tile, white walls, an undermount sink, beige floor and grey benchtops.
Inspiration for an expansive country bathroom in Salt Lake City with beige cabinets, marble benchtops, recessed-panel cabinets, an undermount tub, gray tile, mosaic tile, white walls, an undermount sink, beige floor and grey benchtops.
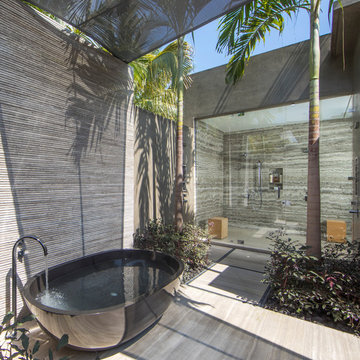
John Ellis Photography
Photo of an expansive tropical master wet room bathroom in Mexico City with a freestanding tub, gray tile, grey walls, beige floor and a hinged shower door.
Photo of an expansive tropical master wet room bathroom in Mexico City with a freestanding tub, gray tile, grey walls, beige floor and a hinged shower door.
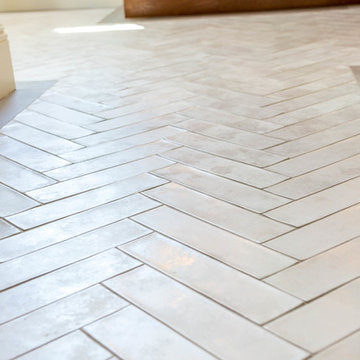
The tile is laid in a herringbone pattern with a grey border that matches the tile used in the shower area.
Large transitional master bathroom in Phoenix with shaker cabinets, medium wood cabinets, a drop-in tub, a corner shower, a one-piece toilet, gray tile, porcelain tile, blue walls, an undermount sink, granite benchtops, beige floor, an open shower and ceramic floors.
Large transitional master bathroom in Phoenix with shaker cabinets, medium wood cabinets, a drop-in tub, a corner shower, a one-piece toilet, gray tile, porcelain tile, blue walls, an undermount sink, granite benchtops, beige floor, an open shower and ceramic floors.
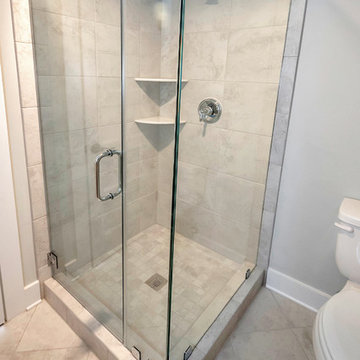
This is an example of a small contemporary 3/4 bathroom in DC Metro with a corner shower, a two-piece toilet, gray tile, porcelain tile, porcelain floors, a pedestal sink, beige floor, a hinged shower door and grey walls.
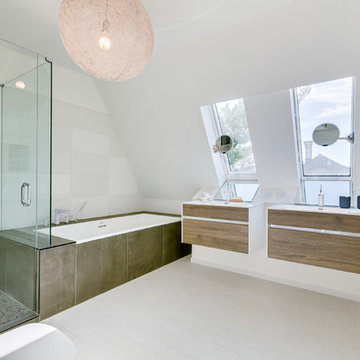
Photography by Silverhouse HD
Architect: Baukultur/ca
Listing Realtor: Steve Fudge
Photo of a large scandinavian master bathroom in Toronto with flat-panel cabinets, medium wood cabinets, a drop-in tub, a corner shower, gray tile, white tile, ceramic tile, white walls, porcelain floors, an integrated sink, solid surface benchtops, beige floor and a hinged shower door.
Photo of a large scandinavian master bathroom in Toronto with flat-panel cabinets, medium wood cabinets, a drop-in tub, a corner shower, gray tile, white tile, ceramic tile, white walls, porcelain floors, an integrated sink, solid surface benchtops, beige floor and a hinged shower door.
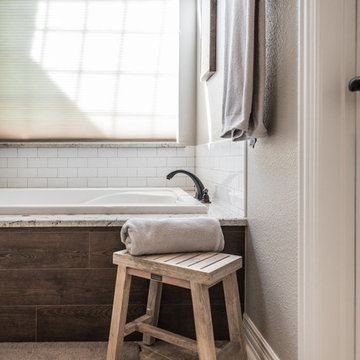
Darby Kate Photography
Photo of a mid-sized country master bathroom in Dallas with raised-panel cabinets, white cabinets, a drop-in tub, an alcove shower, gray tile, ceramic tile, grey walls, travertine floors, an undermount sink, granite benchtops, beige floor and a hinged shower door.
Photo of a mid-sized country master bathroom in Dallas with raised-panel cabinets, white cabinets, a drop-in tub, an alcove shower, gray tile, ceramic tile, grey walls, travertine floors, an undermount sink, granite benchtops, beige floor and a hinged shower door.
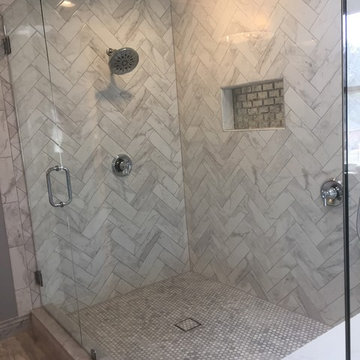
This is an example of a mid-sized transitional master bathroom in Little Rock with white cabinets, a corner shower, gray tile, stone tile, grey walls, ceramic floors, an undermount sink, a hinged shower door, recessed-panel cabinets, beige floor and white benchtops.
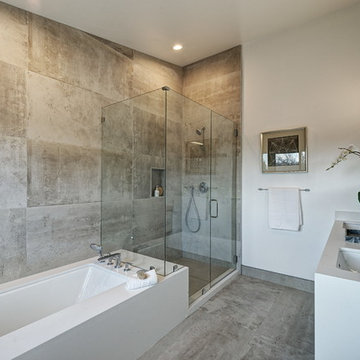
Design ideas for a mid-sized contemporary master bathroom in San Francisco with flat-panel cabinets, white cabinets, an undermount tub, a corner shower, gray tile, cement tile, white walls, cement tiles, an integrated sink, engineered quartz benchtops, beige floor and a hinged shower door.
Bathroom Design Ideas with Gray Tile and Beige Floor
5