Bathroom Design Ideas with Gray Tile and Beige Floor
Refine by:
Budget
Sort by:Popular Today
101 - 120 of 6,211 photos
Item 1 of 3
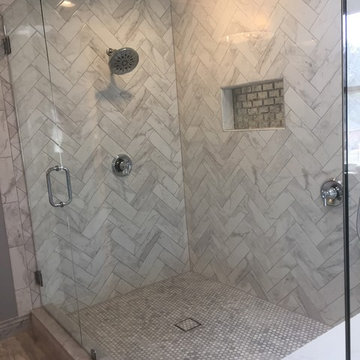
This is an example of a mid-sized transitional master bathroom in Little Rock with white cabinets, a corner shower, gray tile, stone tile, grey walls, ceramic floors, an undermount sink, a hinged shower door, recessed-panel cabinets, beige floor and white benchtops.
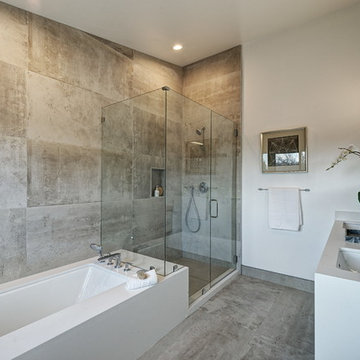
Design ideas for a mid-sized contemporary master bathroom in San Francisco with flat-panel cabinets, white cabinets, an undermount tub, a corner shower, gray tile, cement tile, white walls, cement tiles, an integrated sink, engineered quartz benchtops, beige floor and a hinged shower door.
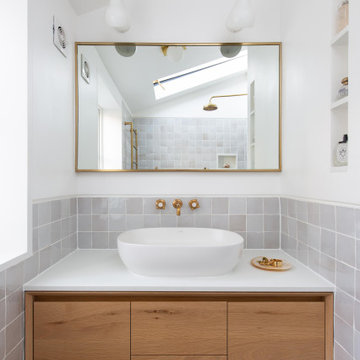
Photo of a mid-sized transitional 3/4 bathroom in London with flat-panel cabinets, light wood cabinets, gray tile, porcelain tile, white walls, a vessel sink, beige floor and white benchtops.
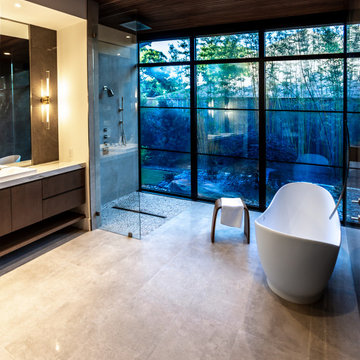
Open concept bathroom with large window, wood ceiling modern, tiled walls, Luna tub filler.
Expansive modern master bathroom in Houston with flat-panel cabinets, light wood cabinets, a freestanding tub, a curbless shower, a wall-mount toilet, gray tile, stone slab, grey walls, porcelain floors, a trough sink, marble benchtops, beige floor, an open shower, white benchtops, a shower seat, a double vanity, a built-in vanity and timber.
Expansive modern master bathroom in Houston with flat-panel cabinets, light wood cabinets, a freestanding tub, a curbless shower, a wall-mount toilet, gray tile, stone slab, grey walls, porcelain floors, a trough sink, marble benchtops, beige floor, an open shower, white benchtops, a shower seat, a double vanity, a built-in vanity and timber.
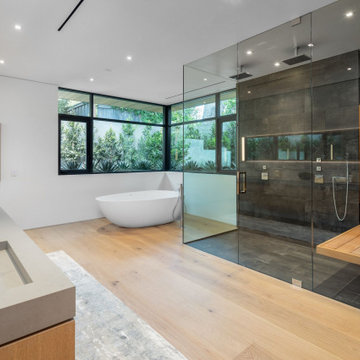
This is an example of a contemporary bathroom in Orange County with a freestanding tub, a corner shower, gray tile, white walls, light hardwood floors, an integrated sink, beige floor, a hinged shower door, grey benchtops and a double vanity.
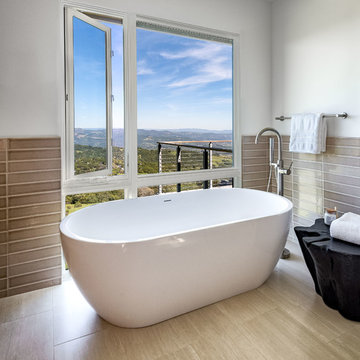
Freestanding soaking tub with Sonoma views, tub filler, oversized casement window, and cantilevered deck.
Photo by Bart Edson
Design ideas for a large contemporary master bathroom in San Francisco with a freestanding tub, porcelain tile, white walls, gray tile and beige floor.
Design ideas for a large contemporary master bathroom in San Francisco with a freestanding tub, porcelain tile, white walls, gray tile and beige floor.
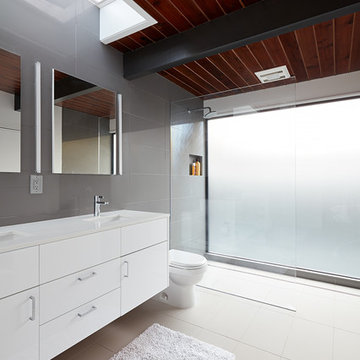
Klopf Architecture completely remodeled this once dark Eichler house in Palo Alto creating a more open, bright and functional family home. The reconfigured great room with new full height windows and sliding glass doors blends the indoors with the newly landscaped patio and seating areas outside. The former galley kitchen was relocated and was opened up to have clear sight lines through the great room and out to the patios and yard, including a large island and a beautiful walnut bar countertop with seating. An integrated small front addition was added allowing for a more spacious master bath and hall bath layouts. With the removal of the old brick fireplace, larger sliding glass doors and multiple skylights now flood the home with natural light.
The goals were to work within the Eichler style while creating a more open, indoor-outdoor flow and functional spaces, as well as a more efficient building envelope including a well insulated roof, providing solutions that many Eichler homeowners appreciate. The original entryway lacked unique details; the clients desired a more gracious front approach. The historic Eichler color palette was used to create a modern updated front facade.
Durable grey porcelain floor tiles unify the entire home, creating a continuous flow. They, along with white walls, provide a backdrop for the unique elements and materials to stand on their own, such as the brightly colored mosaic tiles, the walnut bar and furniture, and stained ceiling boards. A secondary living space was extended out to the patio with the addition of a bench and additional seating.
This Single family Eichler 4 bedroom 2 bath remodel is located in the heart of the Silicon Valley.
Klopf Architecture Project Team: John Klopf, Klara Kevane, and Ethan Taylor
Contractor: Coast to Coast Construction
Landscape Contractor: Discelli
Structural Engineer: Brian Dotson Consulting Engineer
Photography ©2018 Mariko Reed
Location: Palo Alto, CA
Year completed: 2017
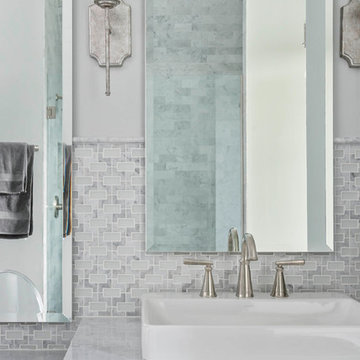
Photo of a large traditional master bathroom in Orlando with flat-panel cabinets, white cabinets, gray tile, ceramic floors, a drop-in sink, marble benchtops, a freestanding tub, a curbless shower, porcelain tile, grey walls, beige floor, a hinged shower door and grey benchtops.
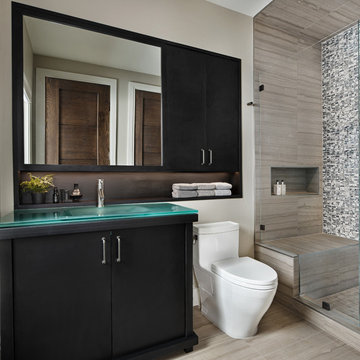
Interiors: Ellwood Interiors, Inc.
Architecture: VanBrouck and Associates
Builder: Vantage Construction
Photography: Beth Singer
This is an example of a contemporary 3/4 bathroom in Detroit with flat-panel cabinets, black cabinets, an alcove shower, a two-piece toilet, beige tile, gray tile, beige walls, an integrated sink, glass benchtops, beige floor and a hinged shower door.
This is an example of a contemporary 3/4 bathroom in Detroit with flat-panel cabinets, black cabinets, an alcove shower, a two-piece toilet, beige tile, gray tile, beige walls, an integrated sink, glass benchtops, beige floor and a hinged shower door.
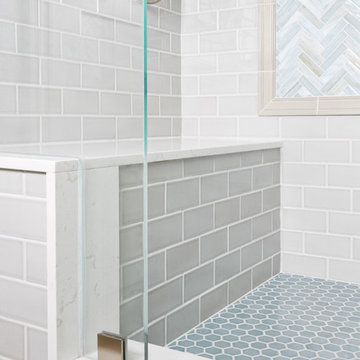
Jane Bai & KBG Design
This is an example of a mid-sized beach style master bathroom in San Francisco with shaker cabinets, white cabinets, a corner shower, gray tile, light hardwood floors, an undermount sink, quartzite benchtops, a hinged shower door, white benchtops, subway tile, white walls and beige floor.
This is an example of a mid-sized beach style master bathroom in San Francisco with shaker cabinets, white cabinets, a corner shower, gray tile, light hardwood floors, an undermount sink, quartzite benchtops, a hinged shower door, white benchtops, subway tile, white walls and beige floor.
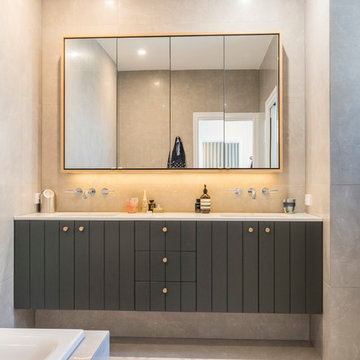
Stuart Murray
Transitional master bathroom in Brisbane with flat-panel cabinets, grey cabinets, a drop-in tub, an open shower, gray tile, grey walls, an undermount sink, beige floor, an open shower and white benchtops.
Transitional master bathroom in Brisbane with flat-panel cabinets, grey cabinets, a drop-in tub, an open shower, gray tile, grey walls, an undermount sink, beige floor, an open shower and white benchtops.
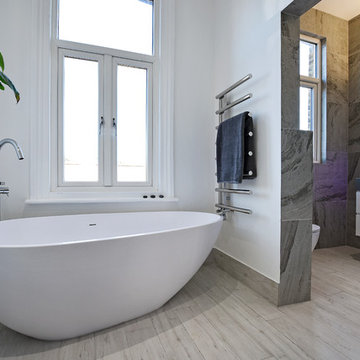
"The master en-suite is our favourite room in the house. There is no door dividing it from our bedroom which makes the space double aspect and it is flooded with natural light in the mornings, which always makes for a gorgeous start to the day."
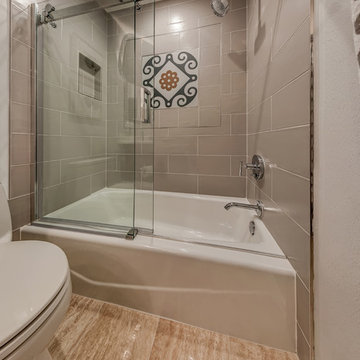
Mid-sized mediterranean 3/4 bathroom in Houston with beaded inset cabinets, medium wood cabinets, an alcove tub, a shower/bathtub combo, a two-piece toilet, gray tile, subway tile, white walls, an undermount sink, solid surface benchtops, beige floor and a sliding shower screen.
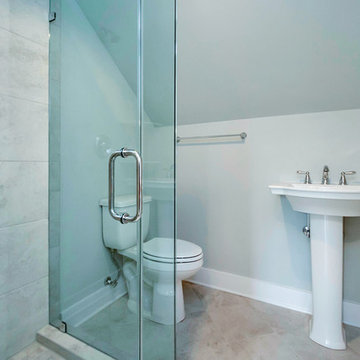
This is an example of a small contemporary 3/4 bathroom in DC Metro with a corner shower, a two-piece toilet, gray tile, porcelain tile, porcelain floors, a pedestal sink, beige floor, a hinged shower door and grey walls.
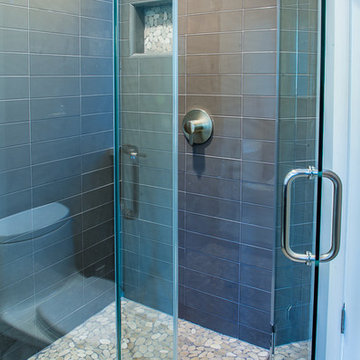
Photo of a small contemporary 3/4 bathroom in San Francisco with an alcove shower, gray tile, glass tile, grey walls, pebble tile floors, beige floor and a hinged shower door.
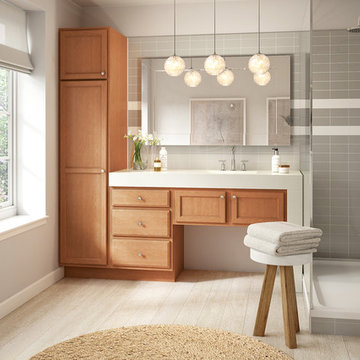
Photo of a mid-sized transitional master bathroom in Denver with recessed-panel cabinets, medium wood cabinets, a corner shower, gray tile, subway tile, white walls, laminate floors, an integrated sink, quartzite benchtops, beige floor and an open shower.
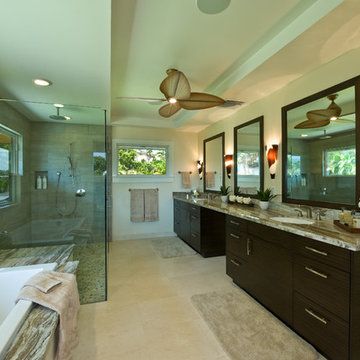
This is an example of a large tropical master bathroom in Hawaii with an undermount sink, flat-panel cabinets, dark wood cabinets, granite benchtops, a drop-in tub, a corner shower, green walls, travertine floors, gray tile, beige floor and a hinged shower door.
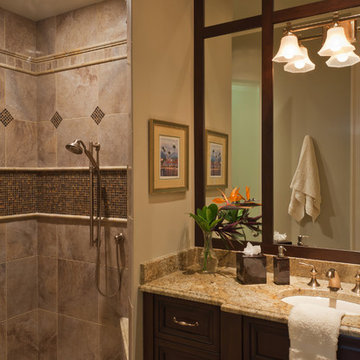
Lori Hamilton Photography
Mid-sized traditional 3/4 bathroom in Miami with granite benchtops, an undermount sink, recessed-panel cabinets, dark wood cabinets, an alcove shower, gray tile, porcelain tile, beige walls, porcelain floors and beige floor.
Mid-sized traditional 3/4 bathroom in Miami with granite benchtops, an undermount sink, recessed-panel cabinets, dark wood cabinets, an alcove shower, gray tile, porcelain tile, beige walls, porcelain floors and beige floor.
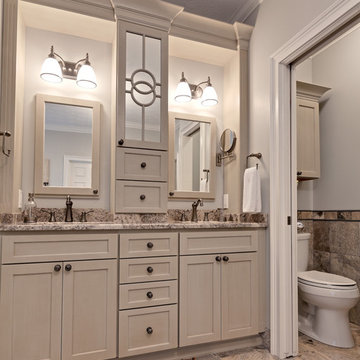
Traditional Master Bath Vanity
Sacha Griffin
Inspiration for a large traditional master bathroom in Atlanta with raised-panel cabinets, beige cabinets, a two-piece toilet, gray tile, travertine, porcelain floors, an undermount sink, granite benchtops, a drop-in tub, beige walls, beige floor, beige benchtops and a double vanity.
Inspiration for a large traditional master bathroom in Atlanta with raised-panel cabinets, beige cabinets, a two-piece toilet, gray tile, travertine, porcelain floors, an undermount sink, granite benchtops, a drop-in tub, beige walls, beige floor, beige benchtops and a double vanity.
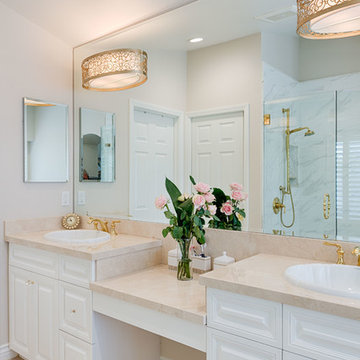
Mel Carll
Inspiration for a large traditional master bathroom in Los Angeles with raised-panel cabinets, white cabinets, a corner shower, gray tile, marble, beige walls, ceramic floors, a drop-in sink, granite benchtops, beige floor, a hinged shower door and beige benchtops.
Inspiration for a large traditional master bathroom in Los Angeles with raised-panel cabinets, white cabinets, a corner shower, gray tile, marble, beige walls, ceramic floors, a drop-in sink, granite benchtops, beige floor, a hinged shower door and beige benchtops.
Bathroom Design Ideas with Gray Tile and Beige Floor
6