Bathroom Design Ideas with Green Cabinets
Refine by:
Budget
Sort by:Popular Today
81 - 100 of 5,210 photos
Item 1 of 2

Large transitional master bathroom in Denver with shaker cabinets, green cabinets, white tile, ceramic tile, white walls, porcelain floors, an undermount sink, engineered quartz benchtops, white floor, an open shower, white benchtops, an enclosed toilet, a double vanity and a built-in vanity.

Photo of a small contemporary bathroom in Columbus with recessed-panel cabinets, green cabinets, an alcove shower, a one-piece toilet, white tile, ceramic tile, white walls, vinyl floors, an undermount sink, engineered quartz benchtops, grey floor, a hinged shower door, white benchtops, a single vanity and a built-in vanity.
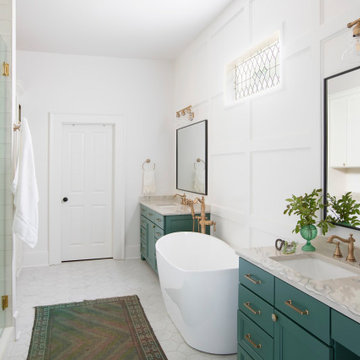
Photo of a transitional bathroom in Other with green cabinets, a freestanding tub, a double shower, quartzite benchtops, a double vanity and a built-in vanity.
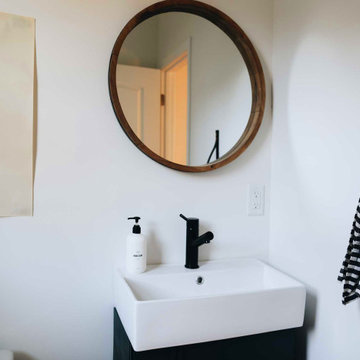
I always reach for neutral tones when designing our house flips. This allows the overall look of the space to feel less personal and more appealing to potential buyers. For this bathroom, I focused on neutral tones with a pinch of rich moss green you see on the cabinetry.

Inspiration for a mid-sized transitional 3/4 bathroom in Sacramento with shaker cabinets, green cabinets, a one-piece toilet, ceramic floors, an undermount sink, engineered quartz benchtops, black floor, white benchtops, a single vanity, a floating vanity and white walls.

The clients contacted us after purchasing their first home. The house had one full bath and it felt tight and cramped with a soffit and two awkward closets. They wanted to create a functional, yet luxurious, contemporary spa-like space. We redesigned the bathroom to include both a bathtub and walk-in shower, with a modern shower ledge and herringbone tiled walls. The space evokes a feeling of calm and relaxation, with white, gray and green accents. The integrated mirror, oversized backsplash, and green vanity complement the minimalistic design so effortlessly.

The kids bathroom has a custom teal double vanity and black matte faucets. Above the vanity are black penny tiles that coordinate with the black and white patterned accent wall in the shower. The flooring is a soft cream and gray porcelain tile and the countertops are white quartz.
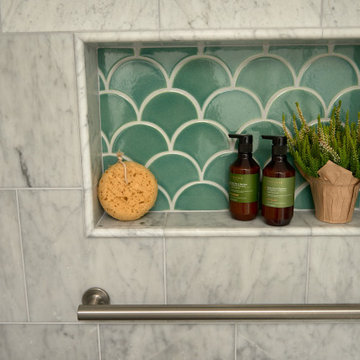
In collaboration with Darcy Tsung Design, we remodeled a long, narrow bathroom to include a lot of space-saving design: wall-mounted toilet, a barrier free shower, and a great deal of natural light via the existing skylight. The owners of the home plan to age in place, so we also added a grab bar in the shower along with a handheld shower for both easy cleaning and for showering while sitting on the floating bench.
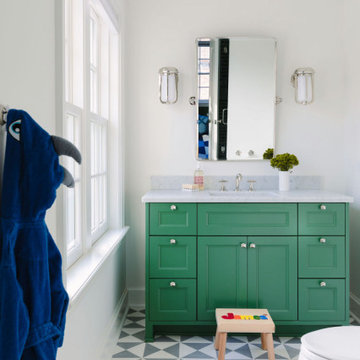
Inspiration for a beach style kids bathroom in Chicago with recessed-panel cabinets, green cabinets, white walls, an undermount sink, grey floor, grey benchtops, a single vanity and a built-in vanity.
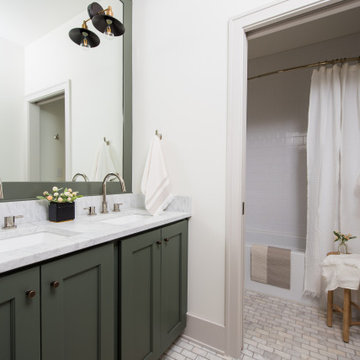
Inspiration for a mid-sized transitional 3/4 bathroom in Indianapolis with shaker cabinets, green cabinets, an alcove tub, an alcove shower, white tile, ceramic tile, marble floors, an undermount sink, marble benchtops, white floor, a shower curtain, white benchtops, a double vanity, a built-in vanity and white walls.
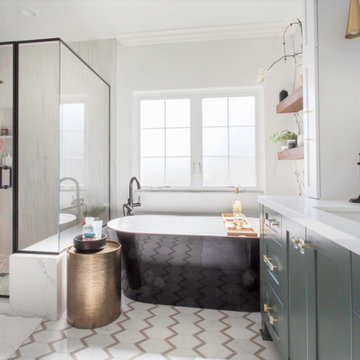
Black and White bathroom with forest green vanity cabinets.
Inspiration for a mid-sized country master bathroom in Denver with recessed-panel cabinets, green cabinets, a freestanding tub, an open shower, a two-piece toilet, white tile, porcelain tile, white walls, porcelain floors, an undermount sink, engineered quartz benchtops, white floor, a hinged shower door, white benchtops, a shower seat, a single vanity, a built-in vanity and wallpaper.
Inspiration for a mid-sized country master bathroom in Denver with recessed-panel cabinets, green cabinets, a freestanding tub, an open shower, a two-piece toilet, white tile, porcelain tile, white walls, porcelain floors, an undermount sink, engineered quartz benchtops, white floor, a hinged shower door, white benchtops, a shower seat, a single vanity, a built-in vanity and wallpaper.

Inspiration for a large country master wet room bathroom in Other with shaker cabinets, green cabinets, a claw-foot tub, white tile, subway tile, grey walls, slate floors, an undermount sink, marble benchtops, grey floor, a hinged shower door, grey benchtops, a double vanity, a built-in vanity, decorative wall panelling and recessed.
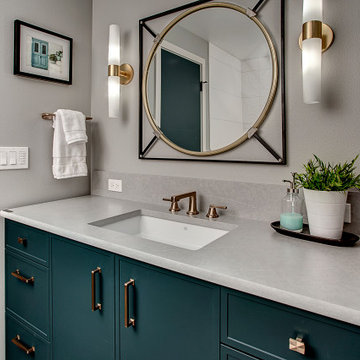
This is an example of a mid-sized transitional bathroom in Seattle with recessed-panel cabinets, green cabinets, a shower/bathtub combo, a one-piece toilet, white tile, grey walls, ceramic floors, an undermount sink, engineered quartz benchtops, black floor and grey benchtops.
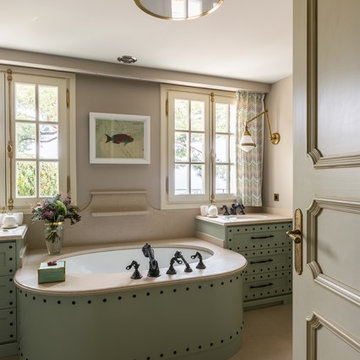
Photo of a transitional master bathroom in Moscow with recessed-panel cabinets, green cabinets, an undermount sink, beige floor and beige benchtops.
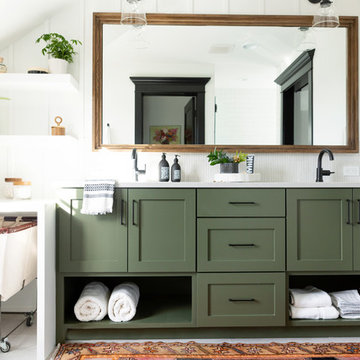
Design ideas for a country bathroom in Grand Rapids with shaker cabinets, green cabinets, white walls, an undermount sink, white floor and white benchtops.
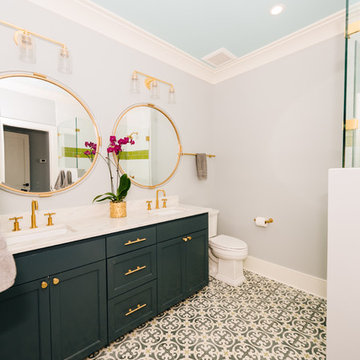
Photo of a mid-sized transitional 3/4 bathroom in Charleston with recessed-panel cabinets, green cabinets, a two-piece toilet, grey walls, cement tiles, an undermount sink, marble benchtops, multi-coloured floor and white benchtops.
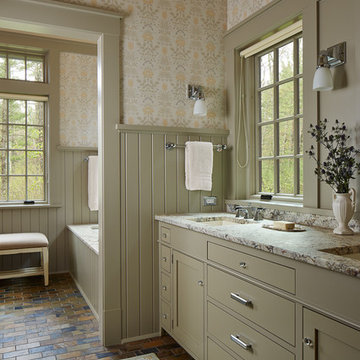
Architecture & Interior Design: David Heide Design Studio Photo: Susan Gilmore Photography
Photo of a country master bathroom in Minneapolis with an undermount tub, slate floors, an undermount sink, flat-panel cabinets, green cabinets and multi-coloured walls.
Photo of a country master bathroom in Minneapolis with an undermount tub, slate floors, an undermount sink, flat-panel cabinets, green cabinets and multi-coloured walls.
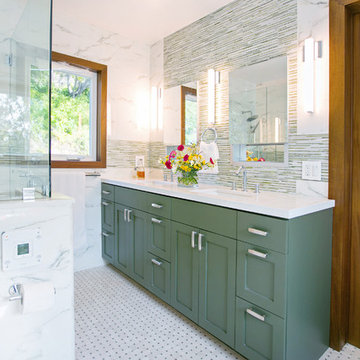
The challenge of this project was to fulfill the clients' desire for a unique and modern second story addition that would blend harmoniously with the original 1930s bungalow. On the exterior, the addition appropriates the traditional materials of the existing home, while using contemporary proportions and lines to speak to a modern sensibility. Staggered massing and terraced roofs add to the visual interest and a harmonious balance in the design. On the interior, rich natural materials like oak and mahogany add warmth to the clean lines of the design. The design carefully frames stunning views of the reservoir and surrounding hills. In each room, multi-directional natural light, views and cross-ventilation increase the comfort and expansiveness of the spaces
Photography by: Studio Ceja
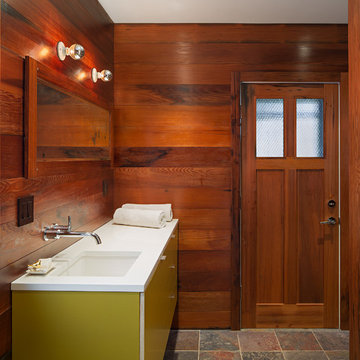
Sam Oberter
This is an example of a country bathroom in Philadelphia with an undermount sink, flat-panel cabinets, green cabinets and brown walls.
This is an example of a country bathroom in Philadelphia with an undermount sink, flat-panel cabinets, green cabinets and brown walls.
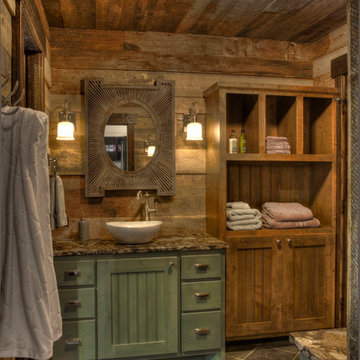
This is an example of a country bathroom in Minneapolis with a vessel sink and green cabinets.
Bathroom Design Ideas with Green Cabinets
5