Bathroom Design Ideas with Green Walls
Refine by:
Budget
Sort by:Popular Today
41 - 60 of 22,644 photos
Item 1 of 2
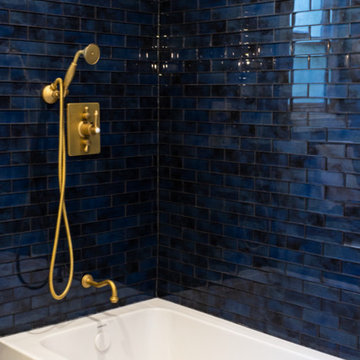
Upstairs Kids Tub
This is an example of a mid-sized traditional kids bathroom in Los Angeles with shaker cabinets, grey cabinets, a drop-in tub, an alcove shower, a one-piece toilet, blue tile, mosaic tile, green walls, porcelain floors, a drop-in sink, engineered quartz benchtops, beige floor, a shower curtain and white benchtops.
This is an example of a mid-sized traditional kids bathroom in Los Angeles with shaker cabinets, grey cabinets, a drop-in tub, an alcove shower, a one-piece toilet, blue tile, mosaic tile, green walls, porcelain floors, a drop-in sink, engineered quartz benchtops, beige floor, a shower curtain and white benchtops.
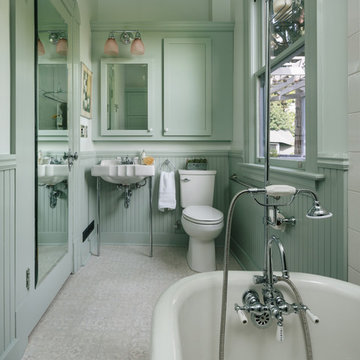
Photo of a traditional bathroom in Portland with a claw-foot tub, a two-piece toilet, white tile, ceramic tile, green walls, vinyl floors, a console sink and grey floor.
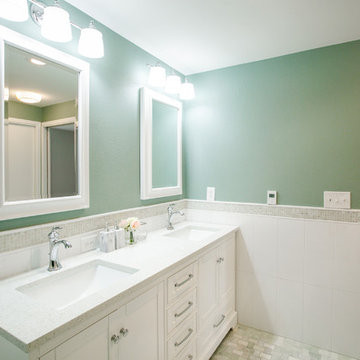
Words cannot describe the level of transformation this beautiful 60’s ranch has undergone. The home was blessed with a ton of natural light, however the sectioned rooms made for large awkward spaces without much functionality. By removing the dividing walls and reworking a few key functioning walls, this home is ready to entertain friends and family for all occasions. The large island has dual ovens for serious bake-off competitions accompanied with an inset induction cooktop equipped with a pop-up ventilation system. Plenty of storage surrounds the cooking stations providing large countertop space and seating nook for two. The beautiful natural quartzite is a show stopper throughout with it’s honed finish and serene blue/green hue providing a touch of color. Mother-of-Pearl backsplash tiles compliment the quartzite countertops and soft linen cabinets. The level of functionality has been elevated by moving the washer & dryer to a newly created closet situated behind the refrigerator and keeps hidden by a ceiling mounted barn-door. The new laundry room and storage closet opposite provide a functional solution for maintaining easy access to both areas without door swings restricting the path to the family room. Full height pantry cabinet make up the rest of the wall providing plenty of storage space and a natural division between casual dining to formal dining. Built-in cabinetry with glass doors provides the opportunity to showcase family dishes and heirlooms accented with in-cabinet lighting. With the wall partitions removed, the dining room easily flows into the rest of the home while maintaining its special moment. A large peninsula divides the kitchen space from the seating room providing plentiful storage including countertop cabinets for hidden storage, a charging nook, and a custom doggy station for the beloved dog with an elevated bowl deck and shallow drawer for leashes and treats! Beautiful large format tiles with a touch of modern flair bring all these spaces together providing a texture and color unlike any other with spots of iridescence, brushed concrete, and hues of blue and green. The original master bath and closet was divided into two parts separated by a hallway and door leading to the outside. This created an itty-bitty bathroom and plenty of untapped floor space with potential! By removing the interior walls and bringing the new bathroom space into the bedroom, we created a functional bathroom and walk-in closet space. By reconfiguration the bathroom layout to accommodate a walk-in shower and dual vanity, we took advantage of every square inch and made it functional and beautiful! A pocket door leads into the bathroom suite and a large full-length mirror on a mosaic accent wall greets you upon entering. To the left is a pocket door leading into the walk-in closet, and to the right is the new master bath. A natural marble floor mosaic in a basket weave pattern is warm to the touch thanks to the heating system underneath. Large format white wall tiles with glass mosaic accent in the shower and continues as a wainscot throughout the bathroom providing a modern touch and compliment the classic marble floor. A crisp white double vanity furniture piece completes the space. The journey of the Yosemite project is one we will never forget. Not only were we given the opportunity to transform this beautiful home into a more functional and beautiful space, we were blessed with such amazing clients who were endlessly appreciative of TVL – and for that we are grateful!
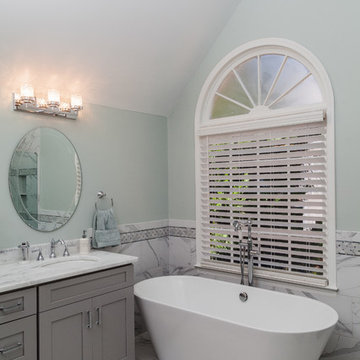
This exquisite bathroom remodel located in Alpharetta, Georgia is the perfect place for any homeowner to slip away into luxurious relaxation.
This bathroom transformation entailed removing two walls to reconfigure the vanity and maximize the square footage. A double vanity was placed to one wall to allow the placement of the beautiful Danae Free Standing Tub. The seamless Serenity Shower glass enclosure showcases detailed tile work and double Delta Cassidy shower rain cans and trim. An airy, spa-like feel was created by combining white marble style tile, Super White Dolomite vanity top and the Sea Salt Sherwin Williams paint on the walls. The dark grey shaker cabinets compliment the Bianco Gioia Marble Basket-weave accent tile and adds a touch of contrast and sophistication.
Vanity Top: 3CM Super White Dolomite with Standard Edge
Hardware: Ascendra Pulls in Polished Chrome
Tub: Danae Acrylic Freestanding Tub with Sidonie Free Standing Tub Faucet with Hand Shower in Chrome
Trims & Finishes: Delta Cassidy Series in Chrome
Tile : Kendal Bianco & Bianco Gioia Marble Basket-weave
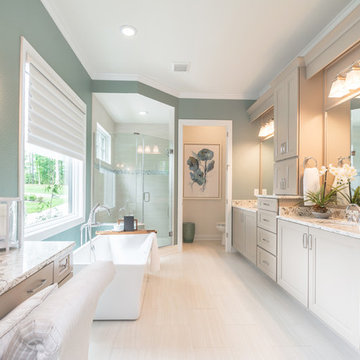
Inspiration for a transitional master bathroom in Other with recessed-panel cabinets, grey cabinets, a freestanding tub, a corner shower, green walls, an undermount sink, beige floor, a hinged shower door and white benchtops.
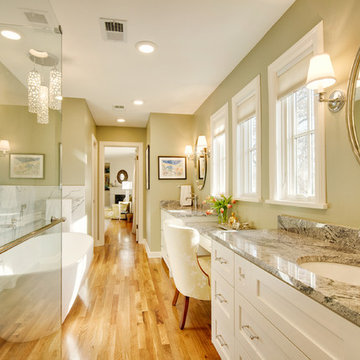
Master bathroom reconfigured into a calming 2nd floor oasis with adjoining guest bedroom transforming into a large closet and dressing room. New hardwood flooring and sage green walls warm this soft grey and white pallet.
After Photos by: 8183 Studio
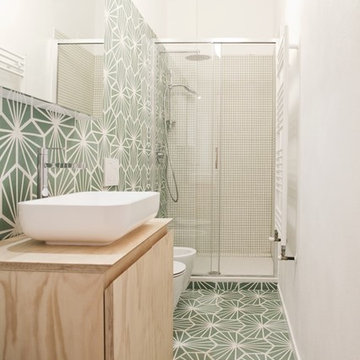
Il pavimento è, e deve essere, anche il gioco di materie: nella loro successione, deve istituire “sequenze” di materie e così di colore, come di dimensioni e di forme: il pavimento è un “finito” fantastico e preciso, è una progressione o successione. Nei abbiamo creato pattern geometrici usando le cementine esagonali.
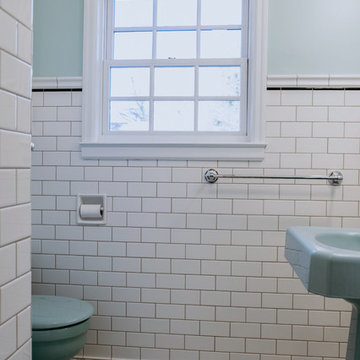
Katherine Hervey
Inspiration for a small midcentury 3/4 bathroom in Seattle with shaker cabinets, white cabinets, an alcove shower, a one-piece toilet, white tile, subway tile, green walls, ceramic floors, a pedestal sink, grey floor and a hinged shower door.
Inspiration for a small midcentury 3/4 bathroom in Seattle with shaker cabinets, white cabinets, an alcove shower, a one-piece toilet, white tile, subway tile, green walls, ceramic floors, a pedestal sink, grey floor and a hinged shower door.
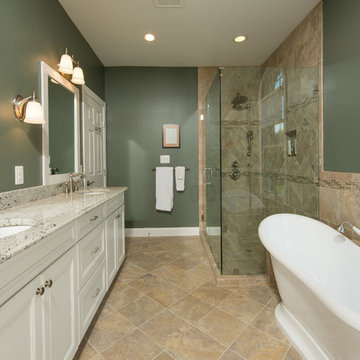
Traditional master bathroom in DC Metro with recessed-panel cabinets, white cabinets, a freestanding tub, a corner shower, brown tile, green walls, an undermount sink, brown floor and a hinged shower door.
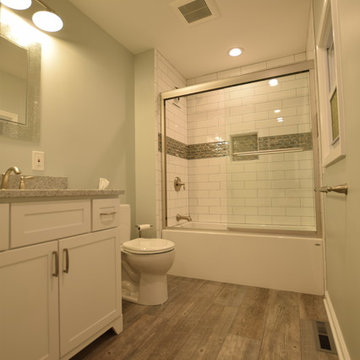
Cozy first floor bath in a early 1900's cottage turned year around home. Shaker White vanity with Gray quartz top. Brushed Nickel fixtures. Bypass shower door. White Subway shower wall tile with accent tile band and shampoo niche. Faux wood floor tile on 3rd's stagger. White two piece ToTo toilet and white acrylic soaker tub. Light green wall color.
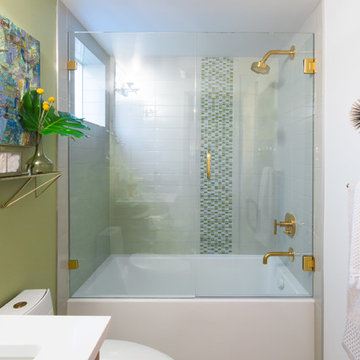
Inspiration for a mid-sized midcentury 3/4 bathroom in Seattle with flat-panel cabinets, medium wood cabinets, an alcove tub, a shower/bathtub combo, white tile, ceramic tile, green walls, porcelain floors, an undermount sink, engineered quartz benchtops, beige floor and a hinged shower door.
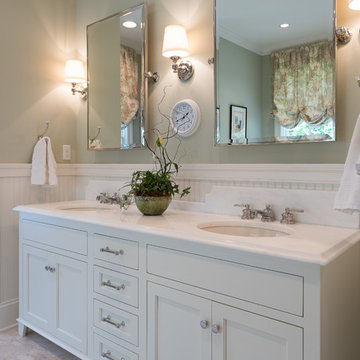
Design ideas for a large traditional master bathroom in Other with shaker cabinets, white cabinets, a two-piece toilet, green walls, travertine floors, an undermount sink, engineered quartz benchtops and beige floor.
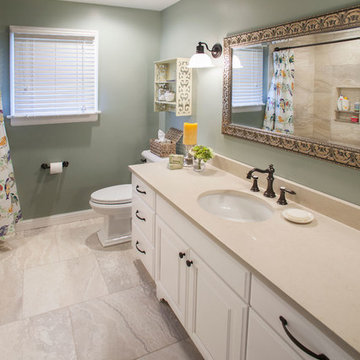
This Hall Bathroom remodel in Kirkwood near St. Louis is a shared space between two growing toddlers and the guest of homeowner’s who love to entertain.
Kohler’s Villager cast iron tub combined with a shower will last through the ever growing changes of the children as they move from bath to shower routines. Through the mirror is a “Roeser” standard, we always include a shower niche to house all the needs of shampoo and soap products- keeping the area free from clutter.
A Kohler comfort height toilet with slow-close seat from the Memoirs series has enough detail to fit the homeowner’s style, but contains clean enough lines creating cleaning ease.
Wellborn’s Select line in Maple with a White Glacier finish brightens the room. Adding furniture legs to the cabinet gives an upscale look of furniture without being too formal. The Kohler Caxton oval under mount sink creates more counter space for multiple toddlers and their needs. The counter top is Caesar stone in Dreamy Marfil.
Installing 24” X 24” Ceramic Tile with colorful movement on the floor gave the illusion of a much wider bathroom. Installing the same tile in the bath surround in a smaller version (12” X 24”) added continuity without distraction. Warming the bathroom with oil rubbed bronze Moen fixtures in the Weymouth series and Top Knobs hardware in the same finish pulls the design all together with stunning detail.
Roeser Home Remodeling is located in Kirkwood, convenient for the St. Louis area. Please call us today at 314-822-0839 or fill out our contact form to discuss your bathroom remodel
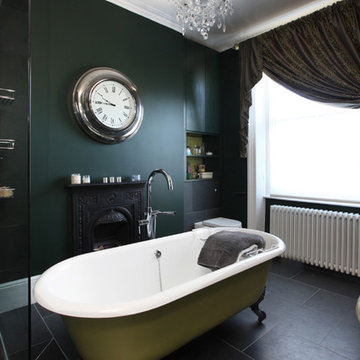
Paul Scannell
This is an example of a transitional bathroom in London with a claw-foot tub, green walls and a pedestal sink.
This is an example of a transitional bathroom in London with a claw-foot tub, green walls and a pedestal sink.
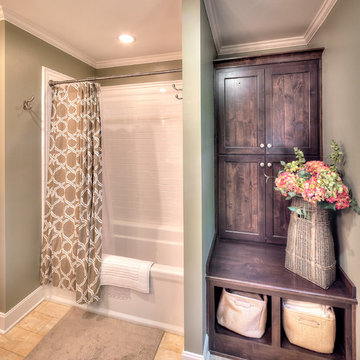
Clients' first home and there forever home with a family of four and in laws close, this home needed to be able to grow with the family. This most recent growth included a few home additions including the kids bathrooms (on suite) added on to the East end, the two original bathrooms were converted into one larger hall bath, the kitchen wall was blown out, entrying into a complete 22'x22' great room addition with a mudroom and half bath leading to the garage and the final addition a third car garage. This space is transitional and classic to last the test of time.
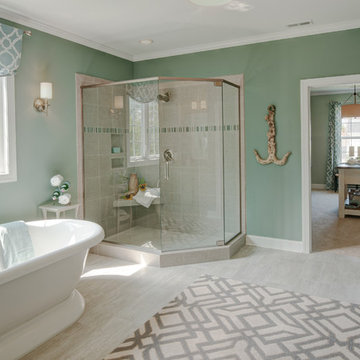
Primary bath with walk in shower, soaking tub, bathroom vanity, and vanity lighting. To create your design for a Lancaster floor plan, please go visit https://www.gomsh.com/plans/two-story-home/lancaster/ifp
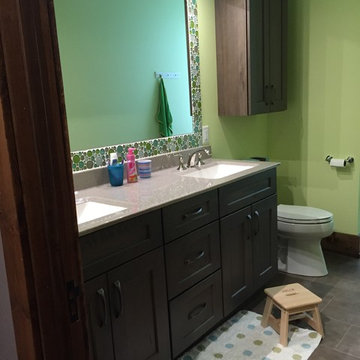
** Kitchen, Pantry & Bath Cabinetry is by Custom Cupboards in Rustic Beech with a "London Fog" stain; The door is #70800-65 with a #78 drawer front; Hinges are 1-1/4" Overlay with Soft-Close; Drawer Guides are Blumotion Full-Extension with Soft-Close
** TV Cabinetry is by Custom Cupboards in Craftwood "Bright White" with the same cabinet specifications as the Kitchen & Baths
** Kitchen, Pantry & Main Bath Hardware is by Hardware Resources #595-96-BNBDL and #595-128-BNBDL
** TV Cabinetry Hardware is by Hardware Resources #81021-DBAC
** Master Bath Cabinet Hardware is by Schaub #302-26 (pull) and #301-26 (knob)
** Kitchen Countertops are Zodiaq "Coarse Carrara" quartz with an Eased Edge
** TV Countertops are Staron "Sechura Mocha" quartz with an Eased Edge
** Main Bath Countertops are by The Onyx Collection, Inc. in "Flannel" with a Glossy finish with an eased edge with a Wave bowl sink in "Snowswirl"
**** All Lighting Fixtures, Ceiling Fans, Kitchen Sinks, Vanity Sinks, Faucets, Mirrors & Toilets are by SHOWCASE
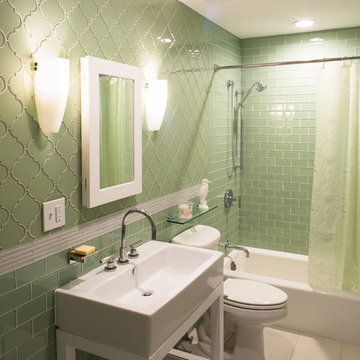
Meredith Heuer
Photo of a large modern 3/4 bathroom in New York with white cabinets, a shower/bathtub combo, glass tile, green walls, porcelain floors, furniture-like cabinets, an alcove tub, a two-piece toilet, green tile, a trough sink, white floor and a shower curtain.
Photo of a large modern 3/4 bathroom in New York with white cabinets, a shower/bathtub combo, glass tile, green walls, porcelain floors, furniture-like cabinets, an alcove tub, a two-piece toilet, green tile, a trough sink, white floor and a shower curtain.
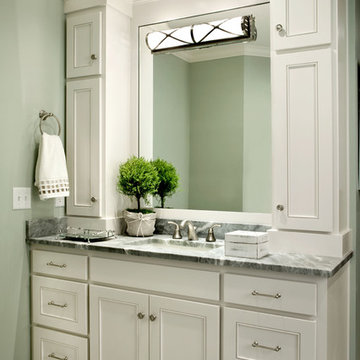
Robert Clark
Inspiration for a mid-sized traditional bathroom in Charlotte with recessed-panel cabinets, white cabinets, granite benchtops, gray tile, ceramic tile, a drop-in tub, an undermount sink, ceramic floors and green walls.
Inspiration for a mid-sized traditional bathroom in Charlotte with recessed-panel cabinets, white cabinets, granite benchtops, gray tile, ceramic tile, a drop-in tub, an undermount sink, ceramic floors and green walls.
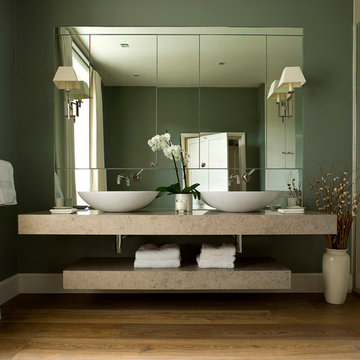
Contemporary master bathroom in London with green walls, medium hardwood floors and a vessel sink.
Bathroom Design Ideas with Green Walls
3