Bathroom Design Ideas with Grey Benchtops
Refine by:
Budget
Sort by:Popular Today
21 - 40 of 3,072 photos
Item 1 of 3
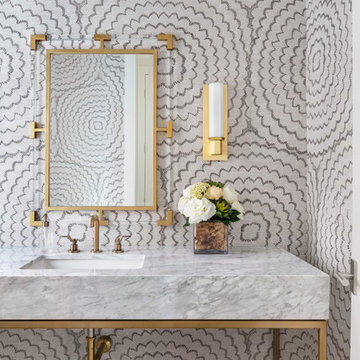
This Schumacher wallpaper elevates this custom powder bathroom.
Cate Black
Inspiration for a large midcentury powder room in Houston with marble benchtops, grey benchtops, multi-coloured walls and an undermount sink.
Inspiration for a large midcentury powder room in Houston with marble benchtops, grey benchtops, multi-coloured walls and an undermount sink.
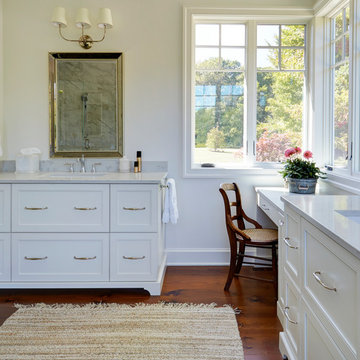
His and her vanities with corner makeup table. The stone tops are 3cm Carrara Grigio natural quartz milled to 2cm with an eased edge and 4" backsplash. Photo by Mike Kaskel.
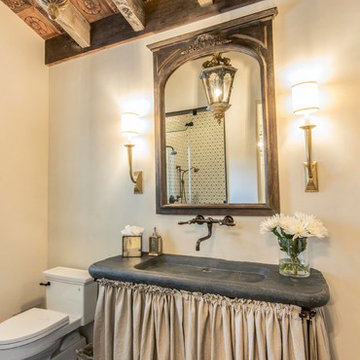
Mid-sized country 3/4 bathroom in Austin with beige walls, an integrated sink, black floor, grey benchtops, open cabinets, an alcove shower, multi-coloured tile, limestone, limestone floors, soapstone benchtops and a hinged shower door.
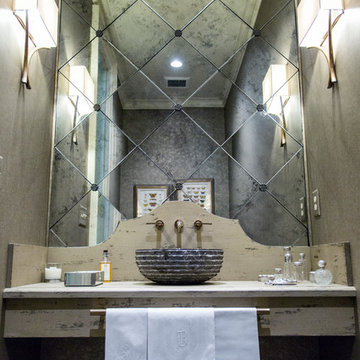
This lovely powder room has a beautiful metallic shagreen wallpaper and custom countertop with a custom antiqued mirror. I love the Rocky Mountain Hardware towel bar and faucet.
Jon Cook High 5 Productions

The three-level Mediterranean revival home started as a 1930s summer cottage that expanded downward and upward over time. We used a clean, crisp white wall plaster with bronze hardware throughout the interiors to give the house continuity. A neutral color palette and minimalist furnishings create a sense of calm restraint. Subtle and nuanced textures and variations in tints add visual interest. The stair risers from the living room to the primary suite are hand-painted terra cotta tile in gray and off-white. We used the same tile resource in the kitchen for the island's toe kick.

Design ideas for a small midcentury powder room in Seattle with a one-piece toilet, light hardwood floors, an undermount sink, marble benchtops, grey benchtops and a floating vanity.

Builder: Michels Homes
Architecture: Alexander Design Group
Photography: Scott Amundson Photography
Large country master bathroom in Minneapolis with recessed-panel cabinets, green cabinets, a shower/bathtub combo, a one-piece toilet, ceramic tile, beige walls, ceramic floors, an undermount sink, engineered quartz benchtops, multi-coloured floor, a shower curtain, grey benchtops, a double vanity and a built-in vanity.
Large country master bathroom in Minneapolis with recessed-panel cabinets, green cabinets, a shower/bathtub combo, a one-piece toilet, ceramic tile, beige walls, ceramic floors, an undermount sink, engineered quartz benchtops, multi-coloured floor, a shower curtain, grey benchtops, a double vanity and a built-in vanity.
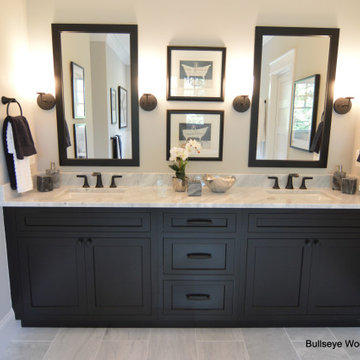
Master bath features custom inset cabinetry in Ebony finish with custom matching mirrors.
This is an example of a mid-sized transitional master bathroom in DC Metro with shaker cabinets, black cabinets, engineered quartz benchtops, grey benchtops, a double vanity and a built-in vanity.
This is an example of a mid-sized transitional master bathroom in DC Metro with shaker cabinets, black cabinets, engineered quartz benchtops, grey benchtops, a double vanity and a built-in vanity.

The master bathroom remodel features a new wood vanity, round mirrors, white subway tile with dark grout, and patterned black and white floor tile.
Inspiration for a small transitional 3/4 bathroom in Portland with recessed-panel cabinets, medium wood cabinets, a drop-in tub, an open shower, a two-piece toilet, gray tile, porcelain tile, grey walls, porcelain floors, an undermount sink, engineered quartz benchtops, black floor, an open shower, grey benchtops, an enclosed toilet, a double vanity and a freestanding vanity.
Inspiration for a small transitional 3/4 bathroom in Portland with recessed-panel cabinets, medium wood cabinets, a drop-in tub, an open shower, a two-piece toilet, gray tile, porcelain tile, grey walls, porcelain floors, an undermount sink, engineered quartz benchtops, black floor, an open shower, grey benchtops, an enclosed toilet, a double vanity and a freestanding vanity.
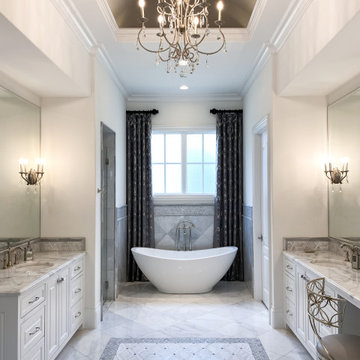
As you walk through the front doors of this Modern Day French Chateau, you are immediately greeted with fresh and airy spaces with vast hallways, tall ceilings, and windows. Specialty moldings and trim, along with the curated selections of luxury fabrics and custom furnishings, drapery, and beddings, create the perfect mixture of French elegance.
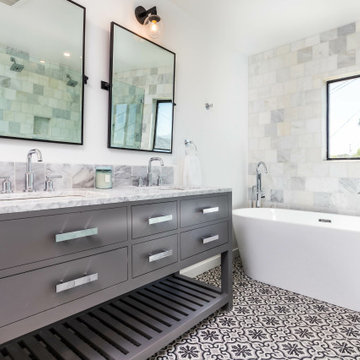
Coveted Interiors
Rutherford, NJ 07070
Photo of a large contemporary master bathroom in New York with furniture-like cabinets, grey cabinets, a freestanding tub, a curbless shower, multi-coloured tile, marble, marble floors, tile benchtops, a hinged shower door, grey benchtops, an enclosed toilet, a double vanity and a freestanding vanity.
Photo of a large contemporary master bathroom in New York with furniture-like cabinets, grey cabinets, a freestanding tub, a curbless shower, multi-coloured tile, marble, marble floors, tile benchtops, a hinged shower door, grey benchtops, an enclosed toilet, a double vanity and a freestanding vanity.
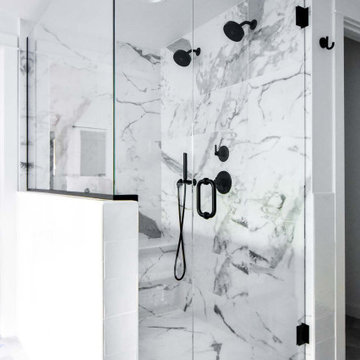
Basement master bathroom needed major style update including new closets, lighting, and a brand new bathroom. Large drop-in tub taking up too much space replaced by freestanding tub with floor mounted tub filler. Large two person shower with matte black fixtures. Furniture style vanity. Large hex tile floors.
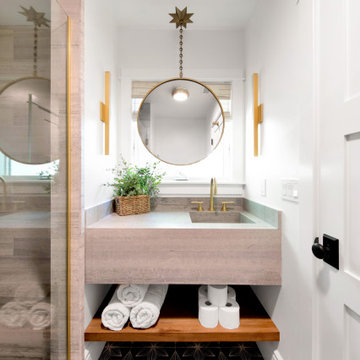
Small contemporary 3/4 bathroom in Los Angeles with grey cabinets, an alcove shower, white walls, mosaic tile floors, an integrated sink, multi-coloured floor, a hinged shower door, grey benchtops, a single vanity and a floating vanity.
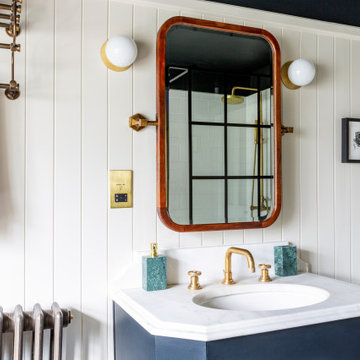
The family bathroom was reconfigured to feature a walk in shower with crittall shower screen and a cast iron freestanding bath. The wall are tongue and groove panels that create a relaxing and luxurious atmosphere with a dramatic black ceiling. The vanity unit is a reclaimed antique find with a marble top.
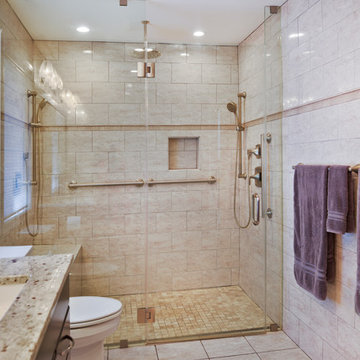
For this couple, planning to move back to their rambler home in Arlington after living overseas for few years, they were ready to get rid of clutter, clean up their grown-up kids’ boxes, and transform their home into their dream home for their golden years.
The old home included a box-like 8 feet x 10 feet kitchen, no family room, three small bedrooms and two back to back small bathrooms. The laundry room was located in a small dark space of the unfinished basement.
This home is located in a cul-de-sac, on an uphill lot, of a very secluded neighborhood with lots of new homes just being built around them.
The couple consulted an architectural firm in past but never were satisfied with the final plans. They approached Michael Nash Custom Kitchens hoping for fresh ideas.
The backyard and side yard are wooded and the existing structure was too close to building restriction lines. We developed design plans and applied for special permits to achieve our client’s goals.
The remodel includes a family room, sunroom, breakfast area, home office, large master bedroom suite, large walk-in closet, main level laundry room, lots of windows, front porch, back deck, and most important than all an elevator from lower to upper level given them and their close relative a necessary easier access.
The new plan added extra dimensions to this rambler on all four sides. Starting from the front, we excavated to allow a first level entrance, storage, and elevator room. Building just above it, is a 12 feet x 30 feet covered porch with a leading brick staircase. A contemporary cedar rail with horizontal stainless steel cable rail system on both the front porch and the back deck sets off this project from any others in area. A new foyer with double frosted stainless-steel door was added which contains the elevator.
The garage door was widened and a solid cedar door was installed to compliment the cedar siding.
The left side of this rambler was excavated to allow a storage off the garage and extension of one of the old bedrooms to be converted to a large master bedroom suite, master bathroom suite and walk-in closet.
We installed matching brick for a seam-less exterior look.
The entire house was furnished with new Italian imported highly custom stainless-steel windows and doors. We removed several brick and block structure walls to put doors and floor to ceiling windows.
A full walk in shower with barn style frameless glass doors, double vanities covered with selective stone, floor to ceiling porcelain tile make the master bathroom highly accessible.
The other two bedrooms were reconfigured with new closets, wider doorways, new wood floors and wider windows. Just outside of the bedroom, a new laundry room closet was a major upgrade.
A second HVAC system was added in the attic for all new areas.
The back side of the master bedroom was covered with floor to ceiling windows and a door to step into a new deck covered in trex and cable railing. This addition provides a view to wooded area of the home.
By excavating and leveling the backyard, we constructed a two story 15’x 40’ addition that provided the tall ceiling for the family room just adjacent to new deck, a breakfast area a few steps away from the remodeled kitchen. Upscale stainless-steel appliances, floor to ceiling white custom cabinetry and quartz counter top, and fun lighting improved this back section of the house with its increased lighting and available work space. Just below this addition, there is extra space for exercise and storage room. This room has a pair of sliding doors allowing more light inside.
The right elevation has a trapezoid shape addition with floor to ceiling windows and space used as a sunroom/in-home office. Wide plank wood floors were installed throughout the main level for continuity.
The hall bathroom was gutted and expanded to allow a new soaking tub and large vanity. The basement half bathroom was converted to a full bathroom, new flooring and lighting in the entire basement changed the purpose of the basement for entertainment and spending time with grandkids.
Off white and soft tone were used inside and out as the color schemes to make this rambler spacious and illuminated.
Final grade and landscaping, by adding a few trees, trimming the old cherry and walnut trees in backyard, saddling the yard, and a new concrete driveway and walkway made this home a unique and charming gem in the neighborhood.
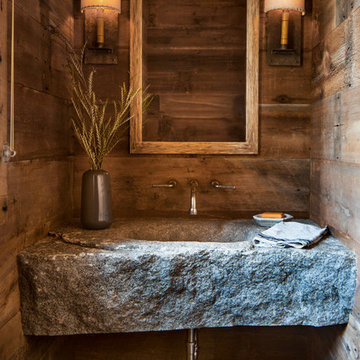
Design ideas for a small country powder room in Other with brown walls, granite benchtops, blue floor, an integrated sink and grey benchtops.
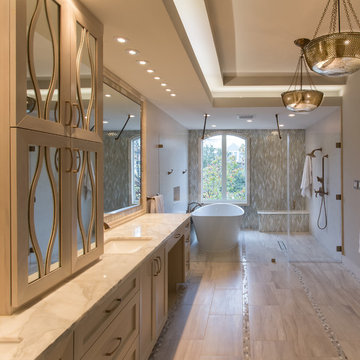
This Houston, Texas River Oaks home went through a complete remodel of their master bathroom. Originally, it was a bland rectangular space with a misplaced shower in the center of the bathroom; partnered with a built-in tub against the window. We redesigned the new space by completely gutting the old bathroom. We decided to make the space flow more consistently by working with the rectangular layout and then created a master bathroom with free-standing tub inside the shower enclosure. The tub was floated inside the shower by the window. Next, we added a large bench seat with an oversized mosaic glass backdrop by Lunada Bay "Agate Taiko. The 9’ x 9’ shower is fully enclosed with 3/8” seamless glass. The furniture-like vanity was custom built with decorative overlays on the mirror doors to match the shower mosaic tile design. Further, we bleached the hickory wood to get the white wash stain on the cabinets. The floor tile is 12" x 24" Athena Sand with a linear mosaic running the length of the room. This tranquil spa bath has many luxurious amenities such as a Bain Ultra Air Tub, "Evanescence" with Brizo Virage Lavatory faucets and fixtures in a brushed bronze brilliance finish. Overall, this was a drastic, yet much needed change for my client.
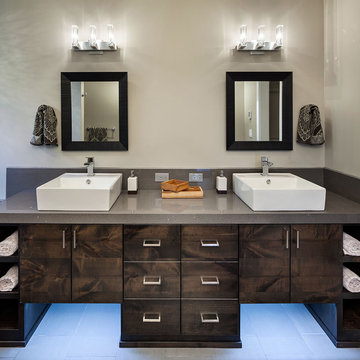
2012 KuDa Photography
Photo of a large contemporary master bathroom in Portland with a vessel sink, flat-panel cabinets, dark wood cabinets, engineered quartz benchtops, an alcove shower, a two-piece toilet, gray tile, porcelain tile, grey walls, porcelain floors and grey benchtops.
Photo of a large contemporary master bathroom in Portland with a vessel sink, flat-panel cabinets, dark wood cabinets, engineered quartz benchtops, an alcove shower, a two-piece toilet, gray tile, porcelain tile, grey walls, porcelain floors and grey benchtops.

Design ideas for a large country master wet room bathroom in San Francisco with flat-panel cabinets, light wood cabinets, a freestanding tub, beige tile, ceramic tile, beige walls, ceramic floors, an undermount sink, engineered quartz benchtops, beige floor, an open shower, grey benchtops, an enclosed toilet, a double vanity and a floating vanity.

Ash Grey Daltile One Quartz countertop is ideal for this bathroom vanity.
Design ideas for a mid-sized beach style master bathroom in Portland with shaker cabinets, a corner shower, a one-piece toilet, gray tile, ceramic tile, grey walls, porcelain floors, a drop-in sink, engineered quartz benchtops, grey floor, a hinged shower door, grey benchtops, an enclosed toilet, a double vanity, a built-in vanity and grey cabinets.
Design ideas for a mid-sized beach style master bathroom in Portland with shaker cabinets, a corner shower, a one-piece toilet, gray tile, ceramic tile, grey walls, porcelain floors, a drop-in sink, engineered quartz benchtops, grey floor, a hinged shower door, grey benchtops, an enclosed toilet, a double vanity, a built-in vanity and grey cabinets.
Bathroom Design Ideas with Grey Benchtops
2

