Bathroom Design Ideas with Grey Benchtops
Refine by:
Budget
Sort by:Popular Today
61 - 80 of 3,072 photos
Item 1 of 3
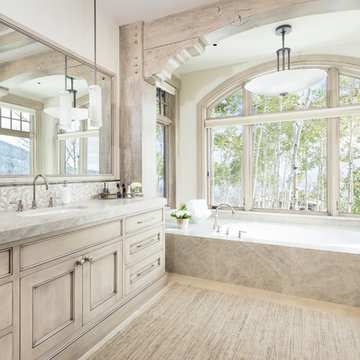
Joshua Caldwell
Inspiration for an expansive country bathroom in Salt Lake City with beige cabinets, marble benchtops, recessed-panel cabinets, an undermount tub, gray tile, mosaic tile, white walls, an undermount sink, beige floor and grey benchtops.
Inspiration for an expansive country bathroom in Salt Lake City with beige cabinets, marble benchtops, recessed-panel cabinets, an undermount tub, gray tile, mosaic tile, white walls, an undermount sink, beige floor and grey benchtops.
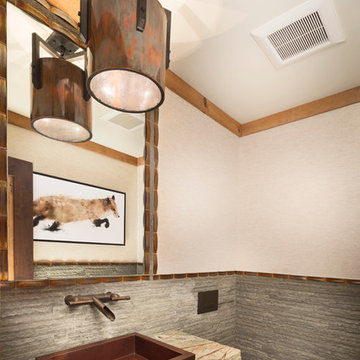
Tom Zikas
Design ideas for a small country powder room in Sacramento with open cabinets, a wall-mount toilet, gray tile, beige walls, a vessel sink, distressed cabinets, stone tile, granite benchtops, slate floors and grey benchtops.
Design ideas for a small country powder room in Sacramento with open cabinets, a wall-mount toilet, gray tile, beige walls, a vessel sink, distressed cabinets, stone tile, granite benchtops, slate floors and grey benchtops.
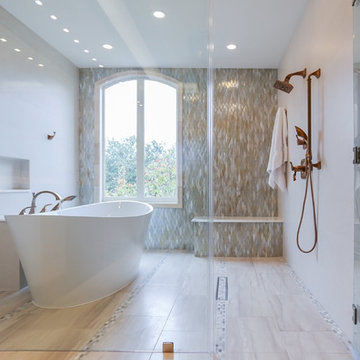
This Houston, Texas River Oaks home went through a complete remodel of their master bathroom. Originally, it was a bland rectangular space with a misplaced shower in the center of the bathroom; partnered with a built-in tub against the window. We redesigned the new space by completely gutting the old bathroom. We decided to make the space flow more consistently by working with the rectangular layout and then created a master bathroom with free-standing tub inside the shower enclosure. The tub was floated inside the shower by the window. Next, we added a large bench seat with an oversized mosaic glass backdrop by Lunada Bay "Agate Taiko. The 9’ x 9’ shower is fully enclosed with 3/8” seamless glass. The furniture-like vanity was custom built with decorative overlays on the mirror doors to match the shower mosaic tile design. Further, we bleached the hickory wood to get the white wash stain on the cabinets. The floor tile is 12" x 24" Athena Sand with a linear mosaic running the length of the room. This tranquil spa bath has many luxurious amenities such as a Bain Ultra Air Tub, "Evanescence" with Brizo Virage Lavatory faucets and fixtures in a brushed bronze brilliance finish. Overall, this was a drastic, yet much needed change for my client.
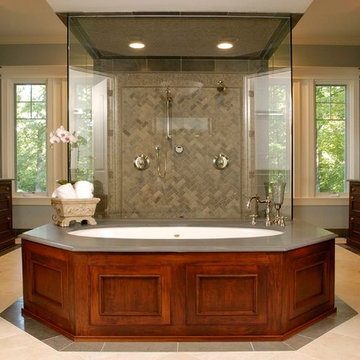
http://www.pickellbuilders.com. Photography by Linda Oyama Bryan. Master Bathroom with Pass Thru Shower and Separate His/Hers Cherry vanities with Blue Lagos countertops, tub deck and shower tile.

The master bathroom remodel features a new wood vanity, round mirrors, white subway tile with dark grout, and patterned black and white floor tile. Patterned tile is used for the shower niche.
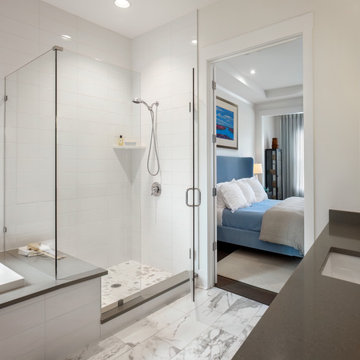
Large shower has an integral engineered quartz seat. Tiles to the ceiling.
Large contemporary master bathroom in Charlotte with shaker cabinets, grey cabinets, a drop-in tub, an alcove shower, a one-piece toilet, white tile, porcelain tile, white walls, porcelain floors, an undermount sink, engineered quartz benchtops, grey floor, a hinged shower door, grey benchtops, a shower seat, a single vanity and a built-in vanity.
Large contemporary master bathroom in Charlotte with shaker cabinets, grey cabinets, a drop-in tub, an alcove shower, a one-piece toilet, white tile, porcelain tile, white walls, porcelain floors, an undermount sink, engineered quartz benchtops, grey floor, a hinged shower door, grey benchtops, a shower seat, a single vanity and a built-in vanity.

The elegant master bathroom has an old-world feel with a modern touch. It's barrel-vaulted ceiling leads to the freestanding soaker tub that is surrounded by linen drapery.
The airy panels hide built-in cubbies for the homeowner to store her bath products, so to alway be in reach, but our to view.

Modern Farmhouse bright and airy, large master bathroom. Marble flooring, tile work, and quartz countertops with shiplap accents and a free-standing bath.
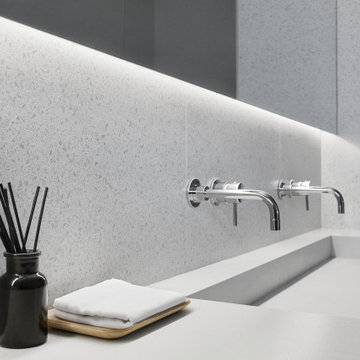
An open concept was among the priorities for the renovation of this split-level St Lambert home. The interiors were stripped, walls removed and windows condemned. The new floor plan created generous sized living spaces that are complemented by low profile and minimal furnishings.
The kitchen is a bold statement featuring deep navy matte cabinetry and soft grey quartz counters. The 14’ island was designed to resemble a piece of furniture and is the perfect spot to enjoy a morning coffee or entertain large gatherings. Practical storage needs are accommodated in full height towers with flat panel doors. The modern design of the solarium creates a panoramic view to the lower patio and swimming pool.
The challenge to incorporate storage in the adjacent living room was solved by juxtaposing the dramatic dark kitchen millwork with white built-ins and open wood shelving.
The tiny 25sf master ensuite includes a custom quartz vanity with an integrated double sink.
Neutral and organic materials maintain a pure and calm atmosphere.
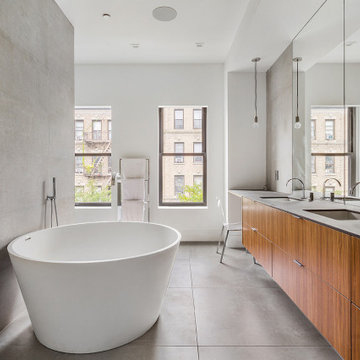
This brownstone, located in Harlem, consists of five stories which had been duplexed to create a two story rental unit and a 3 story home for the owners. The owner hired us to do a modern renovation of their home and rear garden. The garden was under utilized, barely visible from the interior and could only be accessed via a small steel stair at the rear of the second floor. We enlarged the owner’s home to include the rear third of the floor below which had walk out access to the garden. The additional square footage became a new family room connected to the living room and kitchen on the floor above via a double height space and a new sculptural stair. The rear facade was completely restructured to allow us to install a wall to wall two story window and door system within the new double height space creating a connection not only between the two floors but with the outside. The garden itself was terraced into two levels, the bottom level of which is directly accessed from the new family room space, the upper level accessed via a few stone clad steps. The upper level of the garden features a playful interplay of stone pavers with wood decking adjacent to a large seating area and a new planting bed. Wet bar cabinetry at the family room level is mirrored by an outside cabinetry/grill configuration as another way to visually tie inside to out. The second floor features the dining room, kitchen and living room in a large open space. Wall to wall builtins from the front to the rear transition from storage to dining display to kitchen; ending at an open shelf display with a fireplace feature in the base. The third floor serves as the children’s floor with two bedrooms and two ensuite baths. The fourth floor is a master suite with a large bedroom and a large bathroom bridged by a walnut clad hall that conceals a closet system and features a built in desk. The master bath consists of a tiled partition wall dividing the space to create a large walkthrough shower for two on one side and showcasing a free standing tub on the other. The house is full of custom modern details such as the recessed, lit handrail at the house’s main stair, floor to ceiling glass partitions separating the halls from the stairs and a whimsical builtin bench in the entry.
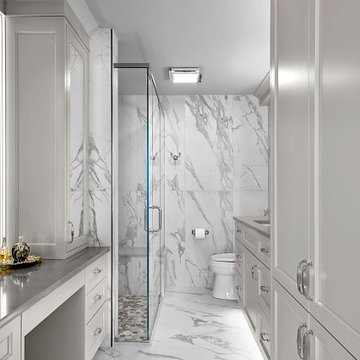
Design ideas for a mid-sized transitional master bathroom in Chicago with recessed-panel cabinets, grey cabinets, an alcove shower, a one-piece toilet, multi-coloured tile, porcelain tile, multi-coloured walls, porcelain floors, a drop-in sink, engineered quartz benchtops, multi-coloured floor, a hinged shower door, grey benchtops, a single vanity and a floating vanity.
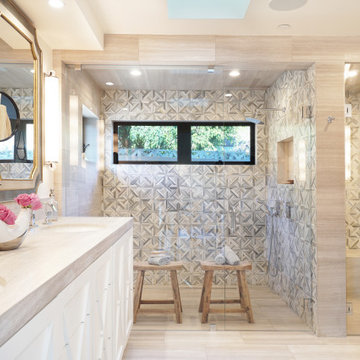
This serene bathroom has a steam room with a custom chaise designed after the owner's body for the perfect spa experience.
This is an example of a large master bathroom in Orange County with grey cabinets, a double shower, a two-piece toilet, gray tile, marble, white walls, limestone floors, an undermount sink, limestone benchtops, grey floor, a hinged shower door, grey benchtops and recessed-panel cabinets.
This is an example of a large master bathroom in Orange County with grey cabinets, a double shower, a two-piece toilet, gray tile, marble, white walls, limestone floors, an undermount sink, limestone benchtops, grey floor, a hinged shower door, grey benchtops and recessed-panel cabinets.
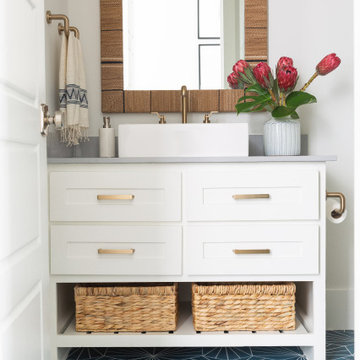
A mid-tone blue vanity in a Dallas master bathroom
Large beach style powder room in Dallas with shaker cabinets, white cabinets, cement tiles, engineered quartz benchtops, blue floor, white walls, a vessel sink and grey benchtops.
Large beach style powder room in Dallas with shaker cabinets, white cabinets, cement tiles, engineered quartz benchtops, blue floor, white walls, a vessel sink and grey benchtops.
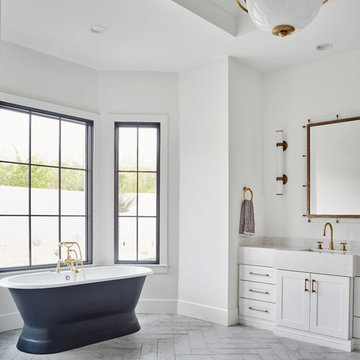
Roehner Ryan
This is an example of a large country master bathroom in Phoenix with shaker cabinets, white cabinets, a freestanding tub, an open shower, a one-piece toilet, white tile, marble, white walls, marble floors, an undermount sink, engineered quartz benchtops, grey floor, a hinged shower door and grey benchtops.
This is an example of a large country master bathroom in Phoenix with shaker cabinets, white cabinets, a freestanding tub, an open shower, a one-piece toilet, white tile, marble, white walls, marble floors, an undermount sink, engineered quartz benchtops, grey floor, a hinged shower door and grey benchtops.
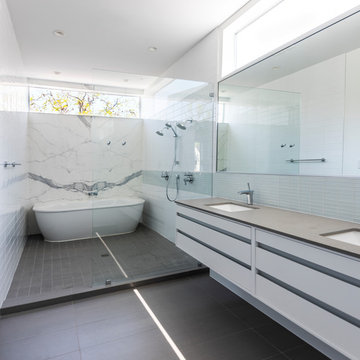
Mid-sized modern master bathroom in Houston with flat-panel cabinets, white cabinets, a freestanding tub, a shower/bathtub combo, a wall-mount toilet, white tile, stone slab, white walls, porcelain floors, an undermount sink, engineered quartz benchtops, grey floor, an open shower and grey benchtops.
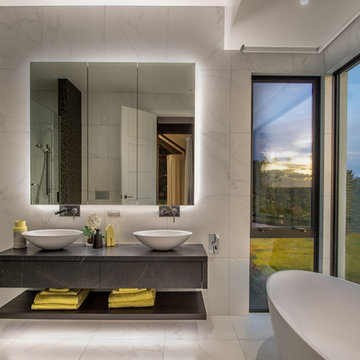
Mike Holman
Design ideas for a large contemporary master bathroom in Auckland with flat-panel cabinets, grey cabinets, a freestanding tub, an alcove shower, gray tile, grey walls, a vessel sink, tile benchtops, a hinged shower door and grey benchtops.
Design ideas for a large contemporary master bathroom in Auckland with flat-panel cabinets, grey cabinets, a freestanding tub, an alcove shower, gray tile, grey walls, a vessel sink, tile benchtops, a hinged shower door and grey benchtops.
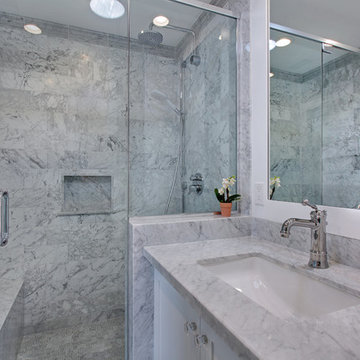
Bathroom features Carrara marble mosaic flooring and countertop, marble shower, custom niche and bench, and frameless shower glass doors.
Photography: Jeri Koegel
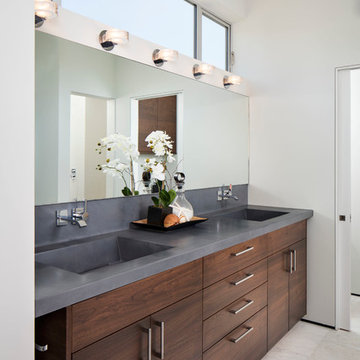
Design ideas for an expansive modern master bathroom in San Diego with an integrated sink, flat-panel cabinets, dark wood cabinets, white walls, an alcove shower, porcelain floors, concrete benchtops, beige floor, a hinged shower door and grey benchtops.
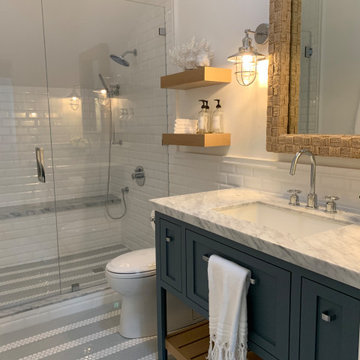
Small beach style 3/4 bathroom in San Diego with shaker cabinets, blue cabinets, a one-piece toilet, white tile, subway tile, white walls, porcelain floors, an undermount sink, marble benchtops, grey floor, a hinged shower door, grey benchtops, a shower seat, a single vanity and a freestanding vanity.

Custom master bath renovation designed for spa-like experience. Contemporary custom floating washed oak vanity with Virginia Soapstone top, tambour wall storage, brushed gold wall-mounted faucets. Concealed light tape illuminating volume ceiling, tiled shower with privacy glass window to exterior; matte pedestal tub. Niches throughout for organized storage.
Bathroom Design Ideas with Grey Benchtops
4

