Bathroom Design Ideas with Laminate Benchtops and an Open Shower
Refine by:
Budget
Sort by:Popular Today
121 - 140 of 1,134 photos
Item 1 of 3
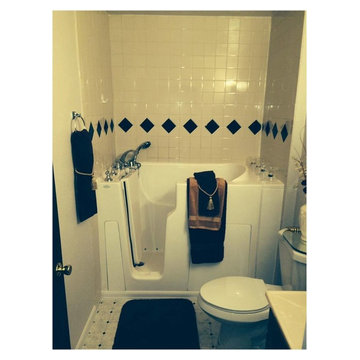
Design ideas for a mid-sized contemporary 3/4 bathroom in Denver with a corner tub, a shower/bathtub combo, a two-piece toilet, beige tile, ceramic tile, beige walls, vinyl floors, laminate benchtops, multi-coloured floor and an open shower.
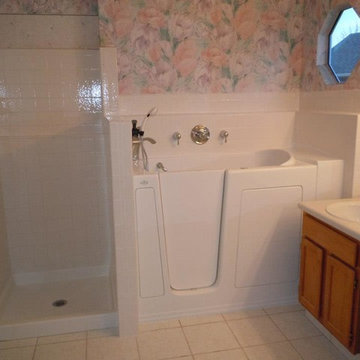
This is an example of a mid-sized contemporary 3/4 bathroom in Denver with a corner tub, a shower/bathtub combo, recessed-panel cabinets, medium wood cabinets, a one-piece toilet, white tile, subway tile, multi-coloured walls, ceramic floors, a drop-in sink, laminate benchtops, white floor and an open shower.
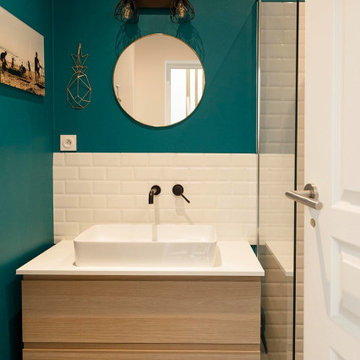
Dans cette petite maison de ville se situant à Boulogne Billancourt, le but était de tout revoir de fond en comble pour accueillir cette famille avec 3 enfants. Nous avons gardé… seulement le plancher ! Toutes les cloisons, même certains murs porteurs ont été supprimés. Nous avons également surélevé les combles pour gagner un étage, et aménager l’entresol pour le connecter au reste de la maison, qui se retrouve maintenant sur 4 niveaux.
La véranda créée pour relier l’entresol au rez-de-chaussée a permis d’aménager une entrée lumineuse et accueillante, plutôt que de rentrer directement dans le salon. Les tons ont été choisis doux, avec une dominante de blanc et de bois, avec des touches de vert et de bleu pour créer une ambiance naturelle et chaleureuse.
La cuisine ouverte sur la pièce de vie est élégante grâce à sa crédence en marbre blanc, cassée par le bar et les meubles hauts en bois faits sur mesure par nos équipes. Le tout s’associe et sublime parfaitement l’escalier en bois, sur mesure également. Dans la chambre, les teintes de bleu-vert de la salle de bain ouverte sont associées avec un papier peint noir et blanc à motif jungle, posé en tête de lit. Les autres salles de bain ainsi que les chambres d’enfant sont elles aussi déclinées dans un camaïeu de bleu, ligne conductrice dans les étages.
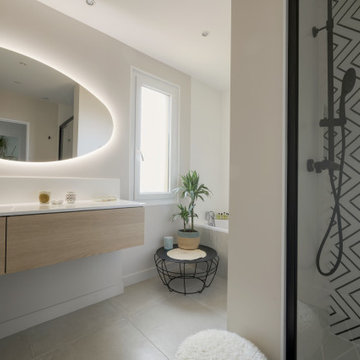
La conception de la salle de bain a été conservé car elle était fonctionnelle avec douche et baignoire. L'ambiance a été conçue de manière à créer une atmosphère chaleureuse et apaisante. Le miroir rétroéclairé permet de créer une lumière tamisée plus agréable au quotidien. La faïence du fond de la douche a été choisie graphique pour faire ressortir cette zone et apporter une touche d'originalité. Le côté graphique reprend l'esprit du panoramique de l'entrée.
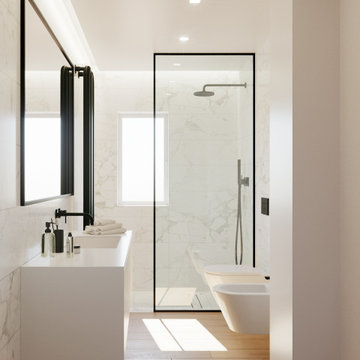
Progetto d'interni per un appartamento in via di costruzione.
La richiesta da parte del Costruttore è stata quella di prefigurare un appartamento tipo, lasciando inalterata la struttura planimetrica dell'appartamento.
Tutto è stato pensato e disegnato su misura, con uno stile moderno e allo stesso tempo funzionale.
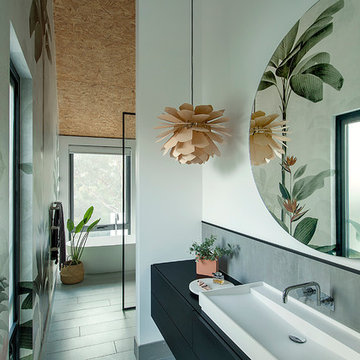
Master Ensuite
photo by Jody Darcy
Design ideas for a mid-sized contemporary master bathroom in Perth with black cabinets, a freestanding tub, an open shower, gray tile, ceramic tile, white walls, ceramic floors, a vessel sink, laminate benchtops, grey floor, an open shower, black benchtops and flat-panel cabinets.
Design ideas for a mid-sized contemporary master bathroom in Perth with black cabinets, a freestanding tub, an open shower, gray tile, ceramic tile, white walls, ceramic floors, a vessel sink, laminate benchtops, grey floor, an open shower, black benchtops and flat-panel cabinets.
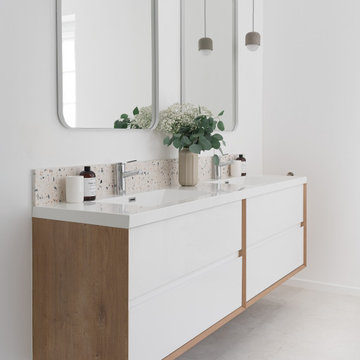
The space planning has been remodeled in order to create privacy, a separate laundry, a private toilet room, a large open shower, with a hot mop flooring. Caroline Ruszkowski created this unique space full of natural light, selected neutral colors and very soft materials. This master bathroom is elegant and provide well being and nice feeling, for a better life.
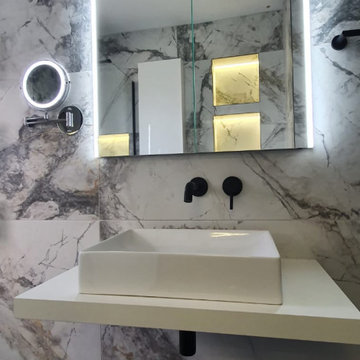
For a luxury bathroom with a timeless feel, think about opting for black fixtures and fittings. Together with marble effect tiles, it's a great companion, making an understated addition to the bathroom.
Designed - Supplied & Installed by our market-leading team.
Ripples - Relaxing in Luxury
⭐️⭐️⭐️⭐️⭐️

Extension and refurbishment of a semi-detached house in Hern Hill.
Extensions are modern using modern materials whilst being respectful to the original house and surrounding fabric.
Views to the treetops beyond draw occupants from the entrance, through the house and down to the double height kitchen at garden level.
From the playroom window seat on the upper level, children (and adults) can climb onto a play-net suspended over the dining table.
The mezzanine library structure hangs from the roof apex with steel structure exposed, a place to relax or work with garden views and light. More on this - the built-in library joinery becomes part of the architecture as a storage wall and transforms into a gorgeous place to work looking out to the trees. There is also a sofa under large skylights to chill and read.
The kitchen and dining space has a Z-shaped double height space running through it with a full height pantry storage wall, large window seat and exposed brickwork running from inside to outside. The windows have slim frames and also stack fully for a fully indoor outdoor feel.
A holistic retrofit of the house provides a full thermal upgrade and passive stack ventilation throughout. The floor area of the house was doubled from 115m2 to 230m2 as part of the full house refurbishment and extension project.
A huge master bathroom is achieved with a freestanding bath, double sink, double shower and fantastic views without being overlooked.
The master bedroom has a walk-in wardrobe room with its own window.
The children's bathroom is fun with under the sea wallpaper as well as a separate shower and eaves bath tub under the skylight making great use of the eaves space.
The loft extension makes maximum use of the eaves to create two double bedrooms, an additional single eaves guest room / study and the eaves family bathroom.
5 bedrooms upstairs.
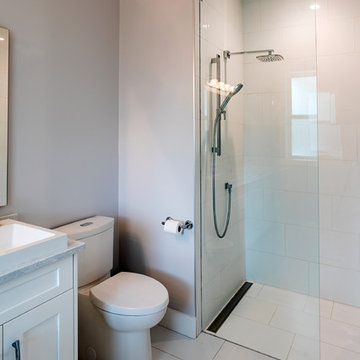
Bright ensuite bathroom with tile flooring, glass shower enclosure, and a double sink vanity. Photos by Brice Ferre
Design ideas for a mid-sized traditional master bathroom in Vancouver with shaker cabinets, white cabinets, an alcove shower, a two-piece toilet, white tile, ceramic tile, grey walls, ceramic floors, a vessel sink, laminate benchtops, white floor, an open shower, white benchtops, a double vanity and a built-in vanity.
Design ideas for a mid-sized traditional master bathroom in Vancouver with shaker cabinets, white cabinets, an alcove shower, a two-piece toilet, white tile, ceramic tile, grey walls, ceramic floors, a vessel sink, laminate benchtops, white floor, an open shower, white benchtops, a double vanity and a built-in vanity.
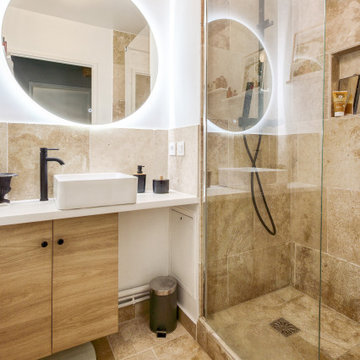
Mid-sized mediterranean 3/4 bathroom in Paris with beaded inset cabinets, light wood cabinets, a curbless shower, a two-piece toilet, beige tile, travertine, white walls, travertine floors, a drop-in sink, laminate benchtops, beige floor, an open shower, white benchtops, a niche, a single vanity and a built-in vanity.
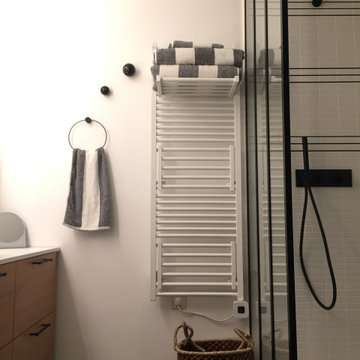
Rénovation et décoration de la salle de ain
Inspiration for a small contemporary 3/4 bathroom in Paris with light wood cabinets, an open shower, a two-piece toilet, white tile, white walls, ceramic floors, a drop-in sink, laminate benchtops, green floor, an open shower and white benchtops.
Inspiration for a small contemporary 3/4 bathroom in Paris with light wood cabinets, an open shower, a two-piece toilet, white tile, white walls, ceramic floors, a drop-in sink, laminate benchtops, green floor, an open shower and white benchtops.
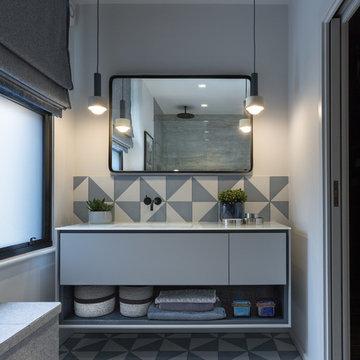
Master Ensuite
This is an example of a mid-sized contemporary master bathroom in Gloucestershire with furniture-like cabinets, an open shower, a wall-mount toilet, gray tile, porcelain tile, white walls, porcelain floors, an integrated sink, laminate benchtops, blue floor, an open shower, grey cabinets and white benchtops.
This is an example of a mid-sized contemporary master bathroom in Gloucestershire with furniture-like cabinets, an open shower, a wall-mount toilet, gray tile, porcelain tile, white walls, porcelain floors, an integrated sink, laminate benchtops, blue floor, an open shower, grey cabinets and white benchtops.
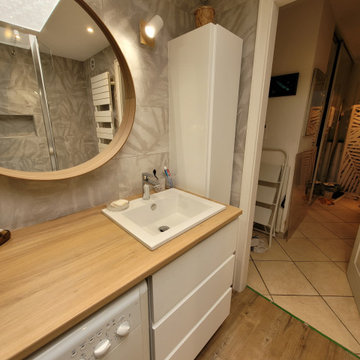
Le puits de lumière a été habillé avec un adhésif sur un Plexiglas pour apporter un aspect déco a la lumière. À gauche, on a installé une grande douche 160 x 80 avec encastré dans le mur une niche pour poser les produits de douche. On installe également une grande paroi de douche totalement transparente pour garder visible tout le volume. À droite un ensemble de meuble blanc avec plan vasque en stratifié bois. Et au fond une superbe tapisserie poster pour donner de la profondeur et du contraste à cette salle de bain. On a l'impression qu'il s'agit d'un passage vers une luxuriante forêt.
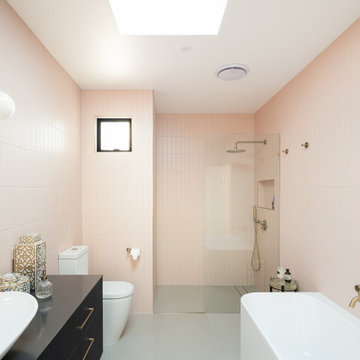
Photo of a mid-sized modern 3/4 bathroom in Brisbane with furniture-like cabinets, dark wood cabinets, a freestanding tub, an open shower, a one-piece toilet, pink tile, matchstick tile, pink walls, ceramic floors, a vessel sink, laminate benchtops, grey floor, an open shower, black benchtops, a single vanity and a floating vanity.
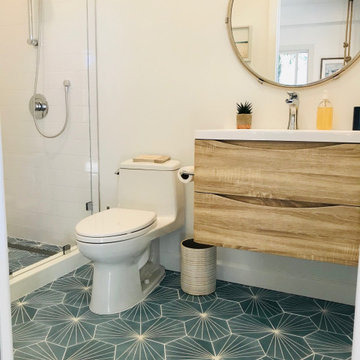
Modern Coastal style full bathroom.
Photo of a beach style master bathroom in Other with flat-panel cabinets, light wood cabinets, an open shower, a one-piece toilet, white tile, ceramic tile, white walls, cement tiles, an integrated sink, laminate benchtops, blue floor, an open shower, yellow benchtops, a single vanity and a floating vanity.
Photo of a beach style master bathroom in Other with flat-panel cabinets, light wood cabinets, an open shower, a one-piece toilet, white tile, ceramic tile, white walls, cement tiles, an integrated sink, laminate benchtops, blue floor, an open shower, yellow benchtops, a single vanity and a floating vanity.
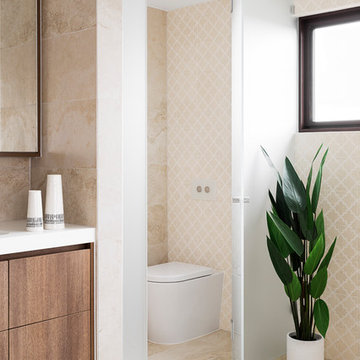
GIA Bathrooms & Kitchens
1300 442 736
WWW.GIARENOVATIONS.COM.AU
Mid-sized traditional master bathroom in Melbourne with flat-panel cabinets, dark wood cabinets, a drop-in tub, an alcove shower, a two-piece toilet, ceramic tile, white walls, ceramic floors, a drop-in sink, laminate benchtops, multi-coloured floor, an open shower and white benchtops.
Mid-sized traditional master bathroom in Melbourne with flat-panel cabinets, dark wood cabinets, a drop-in tub, an alcove shower, a two-piece toilet, ceramic tile, white walls, ceramic floors, a drop-in sink, laminate benchtops, multi-coloured floor, an open shower and white benchtops.
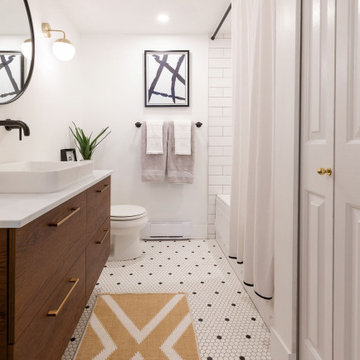
Round mirror, wall mount faucet and floating vanity... what more can you ask for!
This is an example of a small transitional master bathroom in Vancouver with flat-panel cabinets, brown cabinets, an alcove tub, a shower/bathtub combo, a two-piece toilet, white tile, subway tile, white walls, porcelain floors, a vessel sink, laminate benchtops, white floor, an open shower, white benchtops, a single vanity and a floating vanity.
This is an example of a small transitional master bathroom in Vancouver with flat-panel cabinets, brown cabinets, an alcove tub, a shower/bathtub combo, a two-piece toilet, white tile, subway tile, white walls, porcelain floors, a vessel sink, laminate benchtops, white floor, an open shower, white benchtops, a single vanity and a floating vanity.
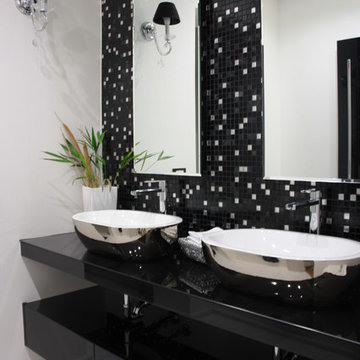
Il bagno ospiti è caratterizzato dalla palette colori che gioca con i toni del nero laccato lucido. L'ambiente presenta un mobile lavabo sospeso con 2 lavabi in appoggio, vasca da bagno, doccia e sanitari sospesi
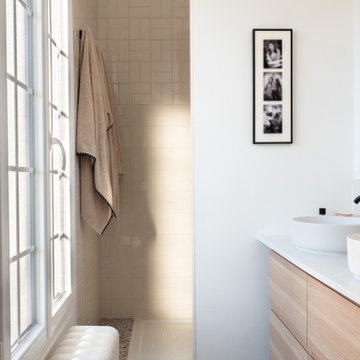
Cette semaine, direction le quartier résidentiel des Vallées à Bois-Colombes en région parisienne pour découvrir un récent projet : une élégante maison de 145m² fraîchement rénovée.
Achetée dans son jus, cette maison était particulièrement sombre. Pour répondre aux besoins et envies des clients, il était nécessaire de repenser les volumes, d’ouvrir les espaces pour lui apporter un maximum de luminosité, , de créer de nombreux rangements et bien entendu de la moderniser.
Revenons sur les travaux réalisés…
▶ Au rez-de-chaussée :
- Création d’un superbe claustra en bois qui fait office de sas d’entrée tout en laissant passer la lumière.
- Ouverture de la cuisine sur le séjour, rénovée dans un esprit monochrome et particulièrement lumineux.
- Réalisation d’une jolie bibliothèque sur mesure pour habiller la cheminée.
- Transformation de la chambre existante en bureau pour permettre aux propriétaires de télétravailler.
▶ Au premier étage :
- Rénovation totale des deux chambres existantes - chambre parentale et chambre d’amis - dans un esprit coloré et création de menuiseries sur-mesure (tête de lit et dressing).
- Création d’une cloison dans l’unique salle de bain existante pour créer deux salles de bain distinctes (une salle de bain attenante à la chambre parentale et une salle de bain pour enfants).
▶ Au deuxième étage :
- Utilisation des combles pour créer deux chambres d’enfants séparées.
Bathroom Design Ideas with Laminate Benchtops and an Open Shower
7