Bathroom Design Ideas with Laminate Benchtops and an Open Shower
Refine by:
Budget
Sort by:Popular Today
81 - 100 of 1,134 photos
Item 1 of 3
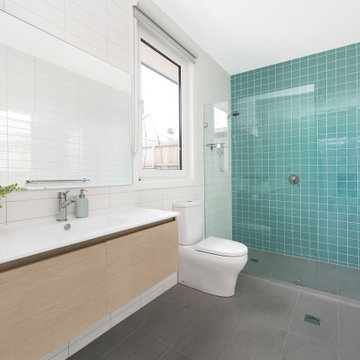
Inspiration for a mid-sized midcentury master bathroom in Canberra - Queanbeyan with flat-panel cabinets, light wood cabinets, an open shower, a one-piece toilet, green tile, ceramic tile, white walls, ceramic floors, an integrated sink, laminate benchtops, grey floor, an open shower, white benchtops, a single vanity and a floating vanity.
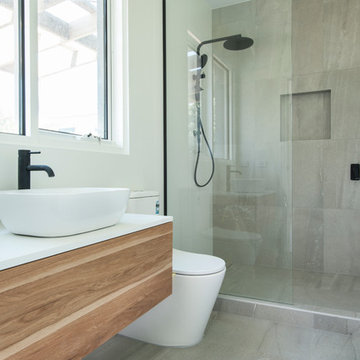
Design ideas for a small beach style 3/4 bathroom in Melbourne with white cabinets, a corner tub, a corner shower, white tile, ceramic tile, white walls, ceramic floors, a vessel sink, laminate benchtops, beige floor, an open shower and white benchtops.
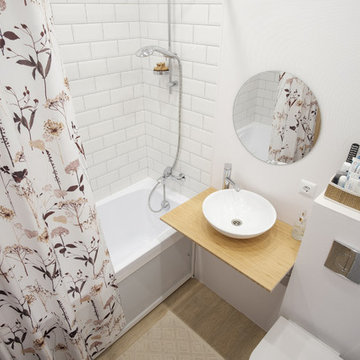
Photo of a small master bathroom in Saint Petersburg with an undermount tub, a wall-mount toilet, white tile, white walls, porcelain floors, a drop-in sink, laminate benchtops, beige floor, an open shower, beige benchtops and subway tile.
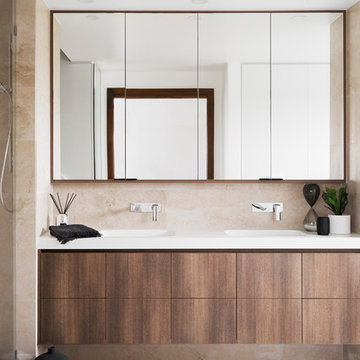
GIA Bathrooms & Kitchens
1300 442 736
WWW.GIARENOVATIONS.COM.AU
This is an example of a mid-sized contemporary master bathroom in Melbourne with flat-panel cabinets, dark wood cabinets, beige walls, an integrated sink, beige floor, a drop-in tub, an alcove shower, a two-piece toilet, ceramic tile, ceramic floors, laminate benchtops, an open shower and white benchtops.
This is an example of a mid-sized contemporary master bathroom in Melbourne with flat-panel cabinets, dark wood cabinets, beige walls, an integrated sink, beige floor, a drop-in tub, an alcove shower, a two-piece toilet, ceramic tile, ceramic floors, laminate benchtops, an open shower and white benchtops.
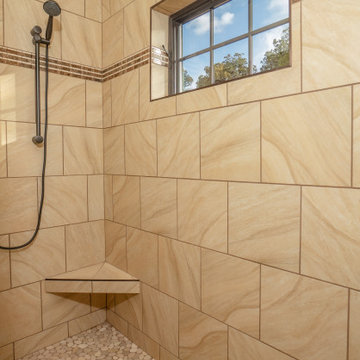
Walk in Shower made of Beige Boardwalk wall tile and Tan Flat Pebble on the floor. The contrasting shower trim is made by "Luxart".
Photos by Robbie Arnold Media, Grand Junction, CO
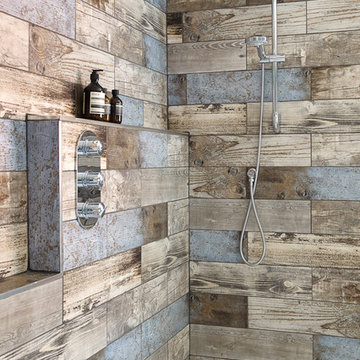
Design by Rachel Lovie of Kindred Interior Design. Photo by Alistair Nicholls.
Photo of a large contemporary master bathroom in Sussex with dark wood cabinets, a freestanding tub, an open shower, a wall-mount toilet, blue tile, porcelain tile, blue walls, vinyl floors, a vessel sink, laminate benchtops, grey floor, an open shower and grey benchtops.
Photo of a large contemporary master bathroom in Sussex with dark wood cabinets, a freestanding tub, an open shower, a wall-mount toilet, blue tile, porcelain tile, blue walls, vinyl floors, a vessel sink, laminate benchtops, grey floor, an open shower and grey benchtops.
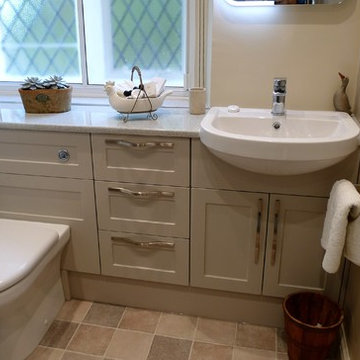
A complete re-design of this guest room bathroom involved removing a bath and providing fitted units and a walk-in shower.
This is an example of a mid-sized modern master bathroom in Oxfordshire with shaker cabinets, an open shower, gray tile, ceramic tile, linoleum floors, laminate benchtops and an open shower.
This is an example of a mid-sized modern master bathroom in Oxfordshire with shaker cabinets, an open shower, gray tile, ceramic tile, linoleum floors, laminate benchtops and an open shower.
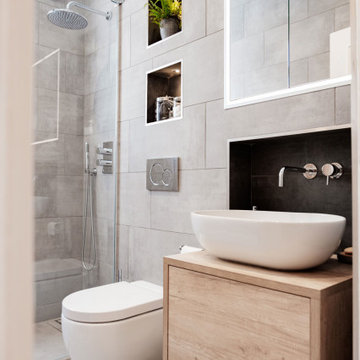
Mid-sized modern kids bathroom in London with light wood cabinets, an open shower, a wall-mount toilet, gray tile, porcelain tile, grey walls, porcelain floors, a vessel sink, laminate benchtops, grey floor, an open shower, a single vanity and a floating vanity.
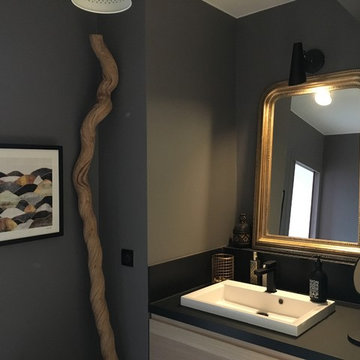
Salle de bain design et graphique
Design ideas for a mid-sized scandinavian master wet room bathroom in Paris with a corner tub, white tile, gray tile, black tile, brown tile, ceramic tile, an integrated sink, laminate benchtops, an open shower, flat-panel cabinets, light wood cabinets, brown walls, light hardwood floors, brown floor and black benchtops.
Design ideas for a mid-sized scandinavian master wet room bathroom in Paris with a corner tub, white tile, gray tile, black tile, brown tile, ceramic tile, an integrated sink, laminate benchtops, an open shower, flat-panel cabinets, light wood cabinets, brown walls, light hardwood floors, brown floor and black benchtops.
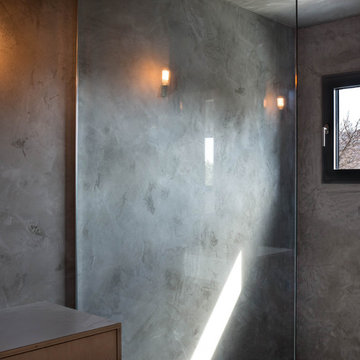
Dryvit Genesis wall finish mimicking cement for the full bathroom surround. A single fixed glass panel situated as a shower divider, allowing in ample light from the tilt turn shower window.
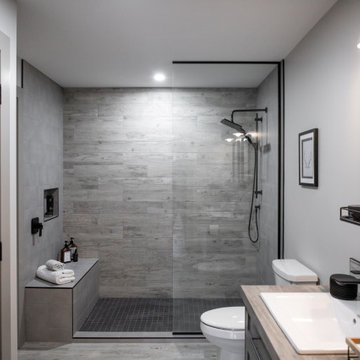
The master ensuite features a double vanity with a concrete look countertop, charcoal painted custom vanity and a large custom shower. The closet across from the vanity also houses the homeowner's washer and dryer. The walk-in closet can be accessed from the ensuite, as well as the bedroom.
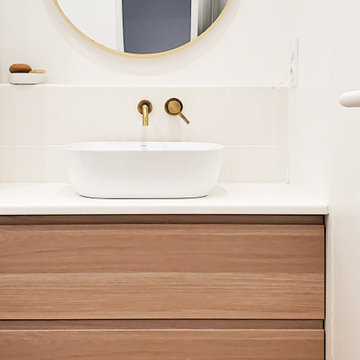
This is an example of a small contemporary kids bathroom in Lyon with beaded inset cabinets, white cabinets, an undermount tub, white tile, ceramic tile, ceramic floors, a drop-in sink, laminate benchtops, multi-coloured floor, an open shower, white benchtops, a single vanity and a built-in vanity.
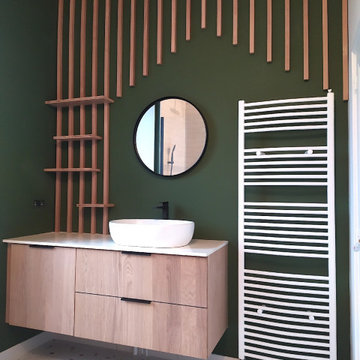
Cette salle de bain s'inspire de la nature afin de créer une ambiance Zen.
Les différents espaces de la salle de bains sont structurés par les couleurs et les matières. Ce vert profond, ce sol moucheté, ce bois naturel donne des allures de cabane dans les arbres.
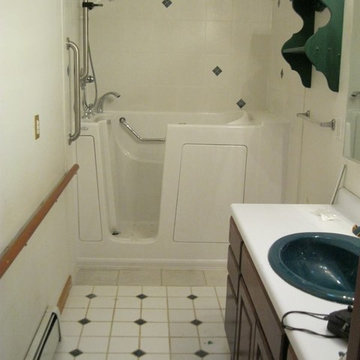
Photo of a mid-sized contemporary 3/4 bathroom in Denver with a corner tub, a shower/bathtub combo, raised-panel cabinets, medium wood cabinets, white tile, ceramic tile, white walls, ceramic floors, a drop-in sink, laminate benchtops, multi-coloured floor and an open shower.
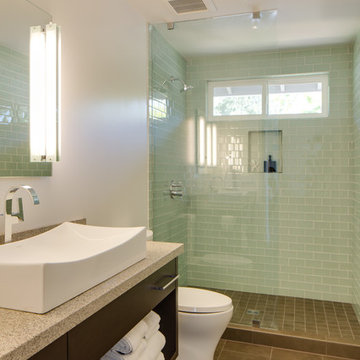
Tyler Chartier
This is an example of a mid-sized contemporary 3/4 bathroom in San Francisco with open cabinets, dark wood cabinets, an open shower, a one-piece toilet, white walls, ceramic floors, a vessel sink, green tile, subway tile, laminate benchtops, brown floor and an open shower.
This is an example of a mid-sized contemporary 3/4 bathroom in San Francisco with open cabinets, dark wood cabinets, an open shower, a one-piece toilet, white walls, ceramic floors, a vessel sink, green tile, subway tile, laminate benchtops, brown floor and an open shower.
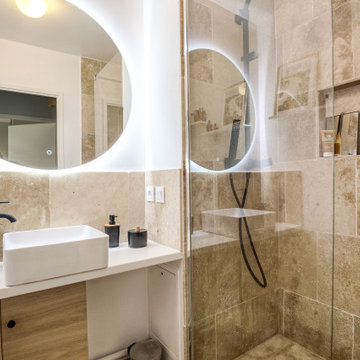
Mid-sized mediterranean 3/4 bathroom in Paris with beaded inset cabinets, light wood cabinets, a curbless shower, a two-piece toilet, beige tile, travertine, white walls, travertine floors, a drop-in sink, laminate benchtops, beige floor, an open shower, white benchtops, a niche, a single vanity and a built-in vanity.
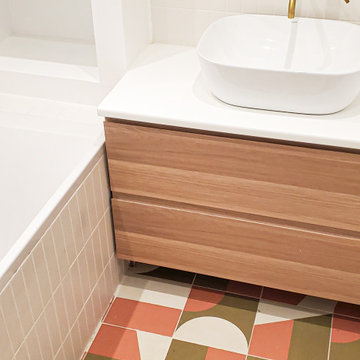
Small contemporary kids bathroom in Lyon with beaded inset cabinets, white cabinets, an undermount tub, white tile, ceramic tile, ceramic floors, a drop-in sink, laminate benchtops, multi-coloured floor, an open shower, white benchtops, a single vanity and a built-in vanity.

The client was looking for a highly practical and clean-looking modernisation of this en-suite shower room. We opted to clad the entire room in wet wall shower panelling to give it the practicality the client was after. The subtle matt sage green was ideal for making the room look clean and modern, while the marble feature wall gave it a real sense of luxury. High quality cabinetry and shower fittings provided the perfect finish for this wonderful en-suite.
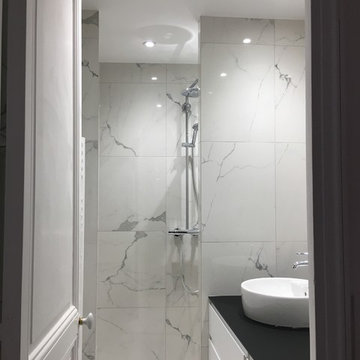
This is an example of a small contemporary 3/4 bathroom in Paris with flat-panel cabinets, white cabinets, a curbless shower, gray tile, ceramic tile, grey walls, ceramic floors, a vessel sink, laminate benchtops, grey floor, an open shower and black benchtops.
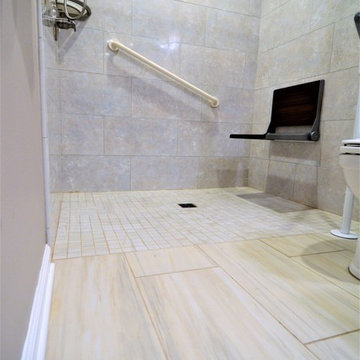
Inspiration for a large transitional master bathroom in Milwaukee with recessed-panel cabinets, black cabinets, an alcove tub, an alcove shower, a two-piece toilet, gray tile, stone tile, beige walls, laminate floors, a wall-mount sink, laminate benchtops, beige floor and an open shower.
Bathroom Design Ideas with Laminate Benchtops and an Open Shower
5