Bathroom Design Ideas with Laminate Benchtops and an Open Shower
Refine by:
Budget
Sort by:Popular Today
61 - 80 of 1,134 photos
Item 1 of 3
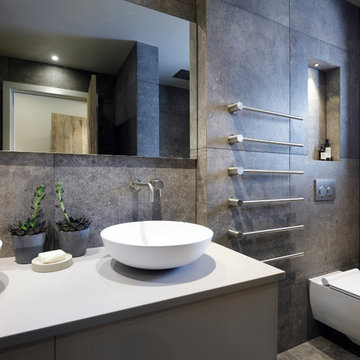
A stylish en suite shower room with gorgeously dark ceramic porcelain tiles and danish design Vola bathroom fittings. Working with and alongside Llama Architects & Llama Projects on the creation of this stylish contemporary family home project.

This family friendly bathroom is broken into three separate zones to stop those pesky before school arguments. There is a separate toilet, and a separate vanity area outside of the shower and bath zone.
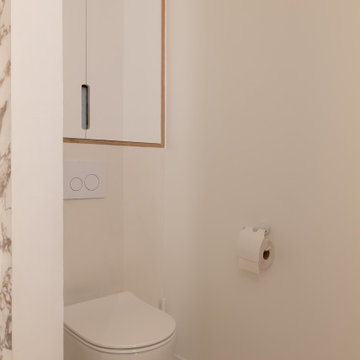
Lors de l’acquisition de cet appartement neuf, dont l’immeuble a vu le jour en juillet 2023, la configuration des espaces en plan telle que prévue par le promoteur immobilier ne satisfaisait pas la future propriétaire. Trois petites chambres, une cuisine fermée, très peu de rangements intégrés et des matériaux de qualité moyenne, un postulat qui méritait d’être amélioré !
C’est ainsi que la pièce de vie s’est vue transformée en un généreux salon séjour donnant sur une cuisine conviviale ouverte aux rangements optimisés, laissant la part belle à un granit d’exception dans un écrin plan de travail & crédence. Une banquette tapissée et sa table sur mesure en béton ciré font l’intermédiaire avec le volume de détente offrant de nombreuses typologies d’assises, de la méridienne au canapé installé comme pièce maitresse de l’espace.
La chambre enfant se veut douce et intemporelle, parée de tonalités de roses et de nombreux agencements sophistiqués, le tout donnant sur une salle d’eau minimaliste mais singulière.
La suite parentale quant à elle, initialement composée de deux petites pièces inexploitables, s’est vu radicalement transformée ; un dressing de 7,23 mètres linéaires tout en menuiserie, la mise en abîme du lit sur une estrade astucieuse intégrant du rangement et une tête de lit comme à l’hôtel, sans oublier l’espace coiffeuse en adéquation avec la salle de bain, elle-même composée d’une double vasque, d’une douche & d’une baignoire.
Une transformation complète d’un appartement neuf pour une rénovation haut de gamme clé en main.
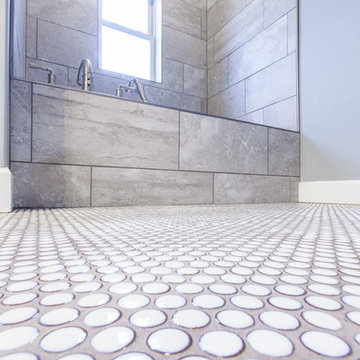
Penny round ceramic tile on the floor with large format stone wall tile gives this master bath warmth will keeping an undertone of tradition.
This is an example of a mid-sized arts and crafts 3/4 bathroom in Albuquerque with shaker cabinets, medium wood cabinets, an alcove tub, an open shower, a two-piece toilet, gray tile, porcelain tile, grey walls, ceramic floors, a drop-in sink, laminate benchtops, white floor, an open shower and white benchtops.
This is an example of a mid-sized arts and crafts 3/4 bathroom in Albuquerque with shaker cabinets, medium wood cabinets, an alcove tub, an open shower, a two-piece toilet, gray tile, porcelain tile, grey walls, ceramic floors, a drop-in sink, laminate benchtops, white floor, an open shower and white benchtops.
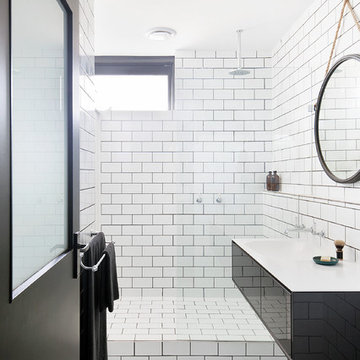
Photo: Shannon McGarth
Inspiration for a small contemporary master bathroom in Melbourne with black cabinets, an open shower, subway tile, white walls, ceramic floors, white tile, a wall-mount sink, laminate benchtops, flat-panel cabinets and an open shower.
Inspiration for a small contemporary master bathroom in Melbourne with black cabinets, an open shower, subway tile, white walls, ceramic floors, white tile, a wall-mount sink, laminate benchtops, flat-panel cabinets and an open shower.
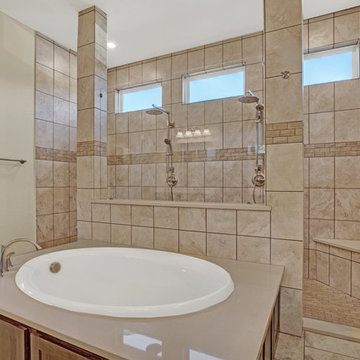
Large traditional master bathroom in Austin with recessed-panel cabinets, medium wood cabinets, a drop-in tub, an open shower, a two-piece toilet, beige tile, brown tile, porcelain tile, beige walls, porcelain floors, an undermount sink, laminate benchtops, beige floor, an open shower and beige benchtops.
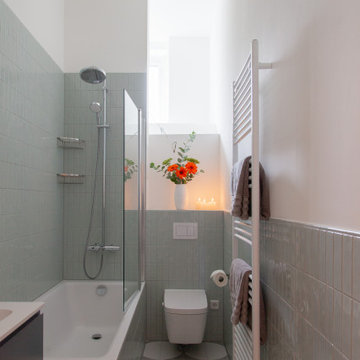
A refresh for a Berlin Altbau bathroom. Our design features soft sage green wall tile laid in a straight set pattern with white and grey circle patterned floor tiles and accents. We closed off one door way to make this bathroom more spacious and give more privacy to the previously adjoining room. Even though all the plumbing locations stayed in the same place, this space went through a great transformation resulting in a relaxing and calm bathroom.
The modern fixtures include a “Dusch-WC” (shower toilet) from Tece that saves the space of installing both a toilet and a bidet and this model uses a hot water intake instead of an internal heater which is better for the budget and uses no electricity.
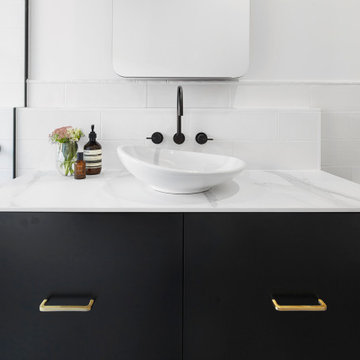
The downstairs bathroom the clients were wanting a space that could house a freestanding bath at the end of the space, a larger shower space and a custom- made cabinet that was made to look like a piece of furniture. A nib wall was created in the space offering a ledge as a form of storage. The reference of black cabinetry links back to the kitchen and the upstairs bathroom, whilst the consistency of the classic look was again shown through the use of subway tiles and patterned floors.

Extension and refurbishment of a semi-detached house in Hern Hill.
Extensions are modern using modern materials whilst being respectful to the original house and surrounding fabric.
Views to the treetops beyond draw occupants from the entrance, through the house and down to the double height kitchen at garden level.
From the playroom window seat on the upper level, children (and adults) can climb onto a play-net suspended over the dining table.
The mezzanine library structure hangs from the roof apex with steel structure exposed, a place to relax or work with garden views and light. More on this - the built-in library joinery becomes part of the architecture as a storage wall and transforms into a gorgeous place to work looking out to the trees. There is also a sofa under large skylights to chill and read.
The kitchen and dining space has a Z-shaped double height space running through it with a full height pantry storage wall, large window seat and exposed brickwork running from inside to outside. The windows have slim frames and also stack fully for a fully indoor outdoor feel.
A holistic retrofit of the house provides a full thermal upgrade and passive stack ventilation throughout. The floor area of the house was doubled from 115m2 to 230m2 as part of the full house refurbishment and extension project.
A huge master bathroom is achieved with a freestanding bath, double sink, double shower and fantastic views without being overlooked.
The master bedroom has a walk-in wardrobe room with its own window.
The children's bathroom is fun with under the sea wallpaper as well as a separate shower and eaves bath tub under the skylight making great use of the eaves space.
The loft extension makes maximum use of the eaves to create two double bedrooms, an additional single eaves guest room / study and the eaves family bathroom.
5 bedrooms upstairs.
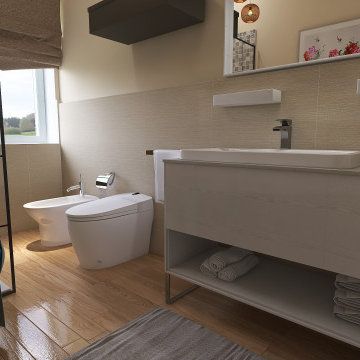
Bagno principale
Photo of a mid-sized modern 3/4 bathroom in Other with glass-front cabinets, white cabinets, a two-piece toilet, beige tile, porcelain tile, beige walls, light hardwood floors, a drop-in sink, laminate benchtops, brown floor, an open shower, white benchtops, an enclosed toilet, a single vanity, a built-in vanity and recessed.
Photo of a mid-sized modern 3/4 bathroom in Other with glass-front cabinets, white cabinets, a two-piece toilet, beige tile, porcelain tile, beige walls, light hardwood floors, a drop-in sink, laminate benchtops, brown floor, an open shower, white benchtops, an enclosed toilet, a single vanity, a built-in vanity and recessed.
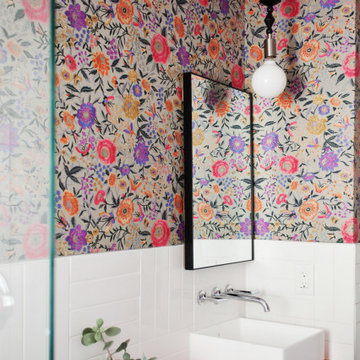
Photo of a small eclectic 3/4 bathroom in Phoenix with flat-panel cabinets, orange cabinets, an open shower, white tile, ceramic tile, multi-coloured walls, ceramic floors, a vessel sink, laminate benchtops, black floor, an open shower, orange benchtops, a single vanity, a freestanding vanity and wallpaper.
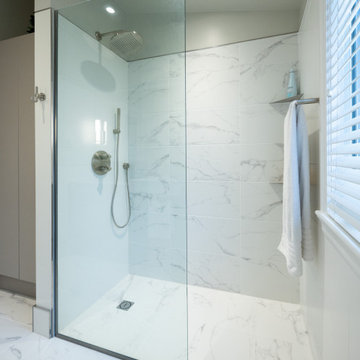
The curb-less, walk in shower offers a clean aesthetic. with a marble-finish porcelain tile used on the floor and to accent one wall. A linear drain is not required - the floor tile still blends seamlessly with the shower.
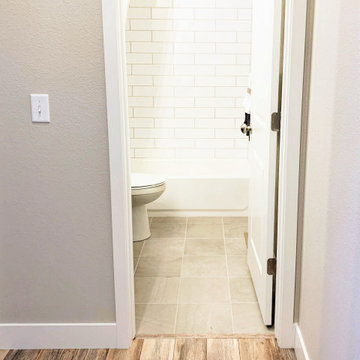
One of our builder's new subdivisions in Timnath, CO. Hartford Homes offers luxury homes that are just minutes away from Old Town Fort Collins. We do their tile and flooring components. Check our their awesome houses!
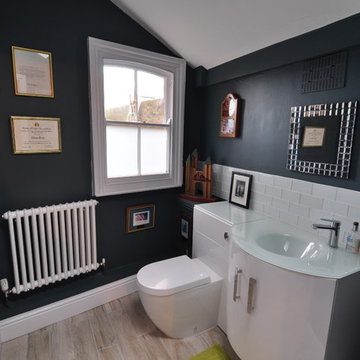
P Godbehere
Photo of a large contemporary kids bathroom in Other with shaker cabinets, blue cabinets, a freestanding tub, an open shower, a one-piece toilet, blue walls, porcelain floors, a drop-in sink, laminate benchtops, beige floor and an open shower.
Photo of a large contemporary kids bathroom in Other with shaker cabinets, blue cabinets, a freestanding tub, an open shower, a one-piece toilet, blue walls, porcelain floors, a drop-in sink, laminate benchtops, beige floor and an open shower.
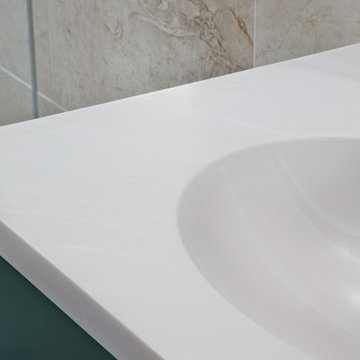
Design ideas for a large modern master bathroom in Sydney with shaker cabinets, green cabinets, an open shower, a one-piece toilet, beige tile, mirror tile, beige walls, laminate floors, a vessel sink, laminate benchtops, beige floor, an open shower, white benchtops, a double vanity, a built-in vanity, coffered and brick walls.
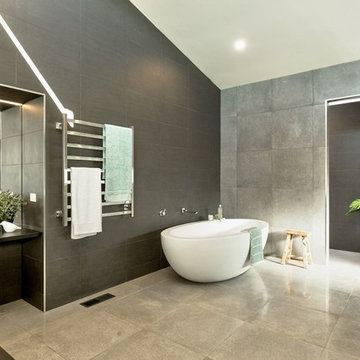
Inspiration for an expansive contemporary master bathroom in Other with a freestanding tub, a double shower, a two-piece toilet, gray tile, porcelain tile, white walls, porcelain floors, a vessel sink, laminate benchtops, grey floor, an open shower and black benchtops.
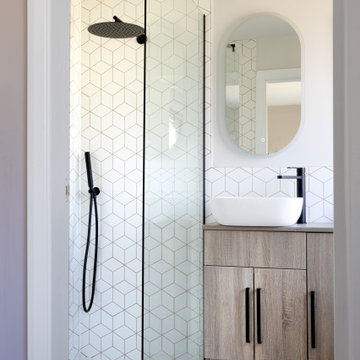
Photo of a small contemporary master bathroom in Other with flat-panel cabinets, light wood cabinets, a one-piece toilet, white tile, ceramic tile, porcelain floors, laminate benchtops, multi-coloured floor, an open shower, a single vanity and a built-in vanity.
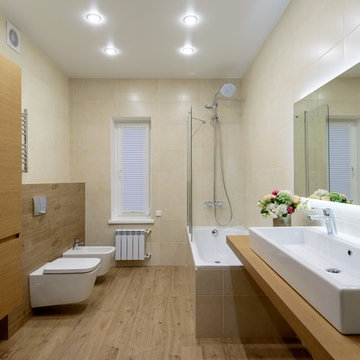
Design ideas for a mid-sized contemporary master bathroom in Novosibirsk with a drop-in tub, an alcove shower, a bidet, medium hardwood floors, an undermount sink, laminate benchtops, medium wood cabinets and an open shower.
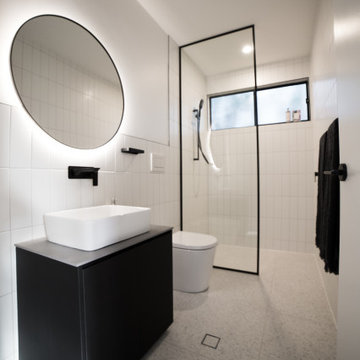
Modern. Classic. Timeless. Functional.
Photo of a small industrial master bathroom in Brisbane with black cabinets, an open shower, a one-piece toilet, white tile, matchstick tile, white walls, ceramic floors, a vessel sink, laminate benchtops, white floor, an open shower, white benchtops, a single vanity and a built-in vanity.
Photo of a small industrial master bathroom in Brisbane with black cabinets, an open shower, a one-piece toilet, white tile, matchstick tile, white walls, ceramic floors, a vessel sink, laminate benchtops, white floor, an open shower, white benchtops, a single vanity and a built-in vanity.
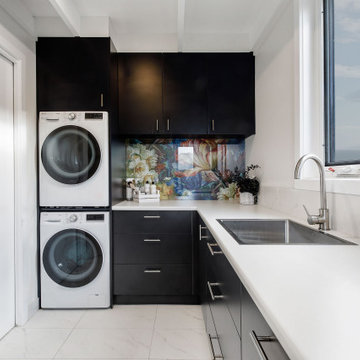
Design for Diversity
The brief was to create an accessible bathroom that was beautiful.
We gained extra space by stealing an old linen cupboard which enabled us to bring the laundry upstairs and incorporated it into a beautiful and functional bathroom space.
The shower and towel rail are accessible rails designed to Australian Disability Standards as well as the shower seat.
A punch of something special was delivered by the installation of Down the Garden Path wallpaper by Kerrie Brown Design.
All in all, this is one gorgeous space!
Jx
Bathroom Design Ideas with Laminate Benchtops and an Open Shower
4