Bathroom Design Ideas with Laminate Benchtops and an Open Shower
Refine by:
Budget
Sort by:Popular Today
41 - 60 of 1,134 photos
Item 1 of 3
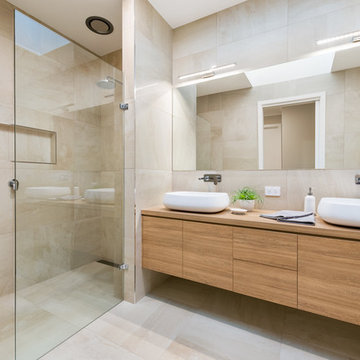
Photo of a large contemporary master bathroom in Other with furniture-like cabinets, a freestanding tub, an open shower, beige tile, ceramic tile, beige walls, ceramic floors, a vessel sink, laminate benchtops, beige floor and an open shower.
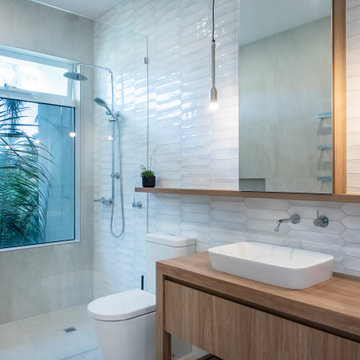
Adrienne Bizzarri Photography
Design ideas for a large contemporary master bathroom in Melbourne with medium wood cabinets, an open shower, a one-piece toilet, white tile, ceramic tile, white walls, porcelain floors, a drop-in sink, laminate benchtops, beige floor, an open shower, brown benchtops and flat-panel cabinets.
Design ideas for a large contemporary master bathroom in Melbourne with medium wood cabinets, an open shower, a one-piece toilet, white tile, ceramic tile, white walls, porcelain floors, a drop-in sink, laminate benchtops, beige floor, an open shower, brown benchtops and flat-panel cabinets.
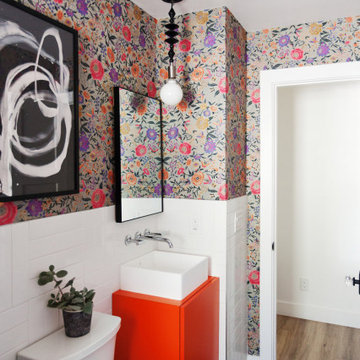
This is an example of a small eclectic 3/4 bathroom in Phoenix with flat-panel cabinets, orange cabinets, an open shower, white tile, ceramic tile, multi-coloured walls, ceramic floors, a vessel sink, laminate benchtops, black floor, an open shower, orange benchtops, a single vanity, a freestanding vanity and wallpaper.
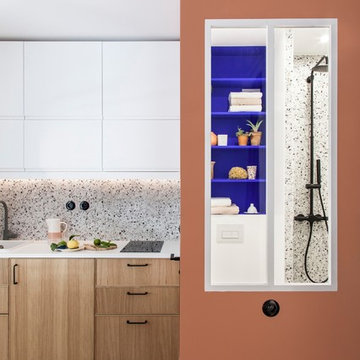
Mini salle d'eau dans une boîte terracota.
Inspiration for a small modern bathroom in Paris with open cabinets, blue cabinets, an alcove shower, a wall-mount toilet, multi-coloured tile, ceramic tile, blue walls, terrazzo floors, a wall-mount sink, laminate benchtops, multi-coloured floor, an open shower and white benchtops.
Inspiration for a small modern bathroom in Paris with open cabinets, blue cabinets, an alcove shower, a wall-mount toilet, multi-coloured tile, ceramic tile, blue walls, terrazzo floors, a wall-mount sink, laminate benchtops, multi-coloured floor, an open shower and white benchtops.
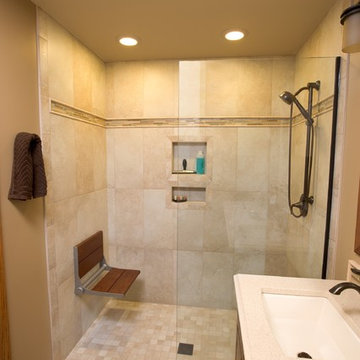
Photo of a mid-sized modern master bathroom in Denver with raised-panel cabinets, brown cabinets, a curbless shower, beige tile, stone tile, laminate benchtops, an open shower, beige walls, travertine floors, an undermount sink and beige floor.
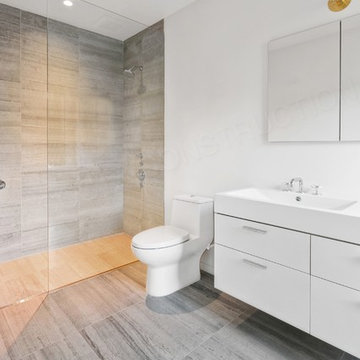
Inspiration for a mid-sized modern master bathroom in New York with flat-panel cabinets, white cabinets, a curbless shower, a one-piece toilet, gray tile, porcelain tile, white walls, porcelain floors, an integrated sink, laminate benchtops, grey floor and an open shower.
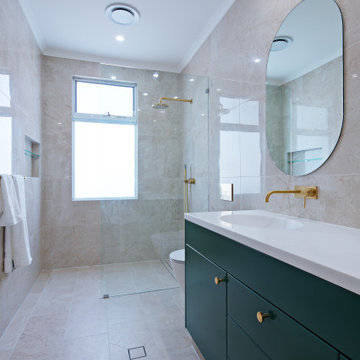
Photo of a large modern master bathroom in Sydney with shaker cabinets, green cabinets, an open shower, a one-piece toilet, beige tile, mirror tile, beige walls, laminate floors, a vessel sink, laminate benchtops, beige floor, an open shower, white benchtops, a double vanity, a built-in vanity, coffered and brick walls.
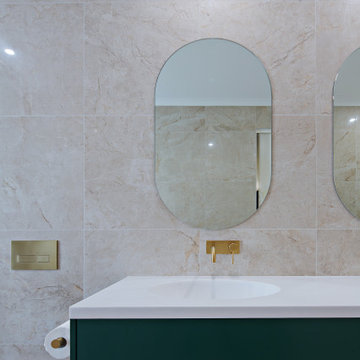
This is an example of a large modern master bathroom in Sydney with shaker cabinets, green cabinets, an open shower, a one-piece toilet, beige tile, mirror tile, beige walls, laminate floors, a vessel sink, laminate benchtops, beige floor, an open shower, white benchtops, a double vanity, a built-in vanity, coffered and brick walls.
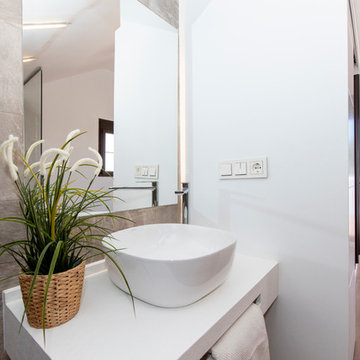
Small mediterranean bathroom in Malaga with flat-panel cabinets, white cabinets, an alcove tub, an open shower, a wall-mount toilet, white tile, ceramic tile, white walls, porcelain floors, an undermount sink, laminate benchtops, brown floor, an open shower and white benchtops.
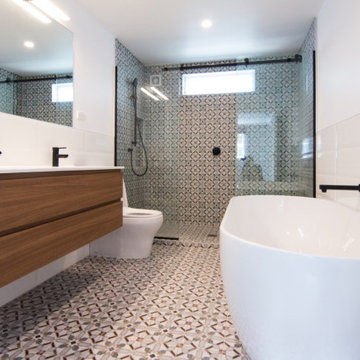
This mid-century modern bathroom conveys a timeless design with feature wall and wet room styled to meet the needs of our clients.
Large midcentury master wet room bathroom in Sussex with medium wood cabinets, a freestanding tub, a one-piece toilet, multi-coloured tile, ceramic tile, multi-coloured walls, ceramic floors, a drop-in sink, laminate benchtops, multi-coloured floor, an open shower, white benchtops, a double vanity and a floating vanity.
Large midcentury master wet room bathroom in Sussex with medium wood cabinets, a freestanding tub, a one-piece toilet, multi-coloured tile, ceramic tile, multi-coloured walls, ceramic floors, a drop-in sink, laminate benchtops, multi-coloured floor, an open shower, white benchtops, a double vanity and a floating vanity.
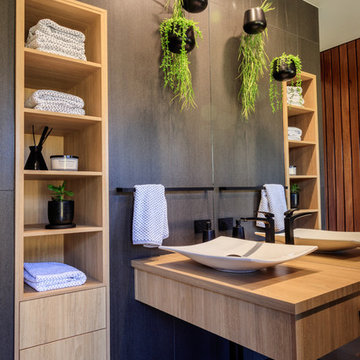
Christine Hill Photography
Clever custom storage and vanity means everything is close at hand in this modern bathroom.
Mid-sized contemporary bathroom in Sunshine Coast with black tile, a vessel sink, black floor, beige benchtops, flat-panel cabinets, an open shower, a one-piece toilet, ceramic tile, black walls, ceramic floors, laminate benchtops, an open shower, a single vanity and decorative wall panelling.
Mid-sized contemporary bathroom in Sunshine Coast with black tile, a vessel sink, black floor, beige benchtops, flat-panel cabinets, an open shower, a one-piece toilet, ceramic tile, black walls, ceramic floors, laminate benchtops, an open shower, a single vanity and decorative wall panelling.
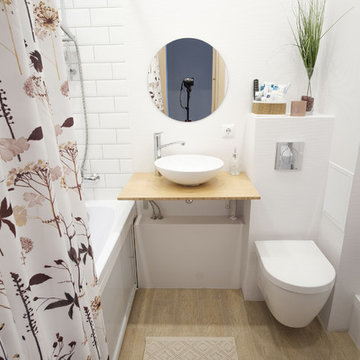
Small scandinavian master bathroom in Saint Petersburg with an undermount tub, a wall-mount toilet, white tile, white walls, porcelain floors, a drop-in sink, laminate benchtops, beige floor, an open shower, beige benchtops and subway tile.

Une maison de maître du XIXème, entièrement rénovée, aménagée et décorée pour démarrer une nouvelle vie. Le RDC est repensé avec de nouveaux espaces de vie et une belle cuisine ouverte ainsi qu’un bureau indépendant. Aux étages, six chambres sont aménagées et optimisées avec deux salles de bains très graphiques. Le tout en parfaite harmonie et dans un style naturellement chic.

Lors de l’acquisition de cet appartement neuf, dont l’immeuble a vu le jour en juillet 2023, la configuration des espaces en plan telle que prévue par le promoteur immobilier ne satisfaisait pas la future propriétaire. Trois petites chambres, une cuisine fermée, très peu de rangements intégrés et des matériaux de qualité moyenne, un postulat qui méritait d’être amélioré !
C’est ainsi que la pièce de vie s’est vue transformée en un généreux salon séjour donnant sur une cuisine conviviale ouverte aux rangements optimisés, laissant la part belle à un granit d’exception dans un écrin plan de travail & crédence. Une banquette tapissée et sa table sur mesure en béton ciré font l’intermédiaire avec le volume de détente offrant de nombreuses typologies d’assises, de la méridienne au canapé installé comme pièce maitresse de l’espace.
La chambre enfant se veut douce et intemporelle, parée de tonalités de roses et de nombreux agencements sophistiqués, le tout donnant sur une salle d’eau minimaliste mais singulière.
La suite parentale quant à elle, initialement composée de deux petites pièces inexploitables, s’est vu radicalement transformée ; un dressing de 7,23 mètres linéaires tout en menuiserie, la mise en abîme du lit sur une estrade astucieuse intégrant du rangement et une tête de lit comme à l’hôtel, sans oublier l’espace coiffeuse en adéquation avec la salle de bain, elle-même composée d’une double vasque, d’une douche & d’une baignoire.
Une transformation complète d’un appartement neuf pour une rénovation haut de gamme clé en main.
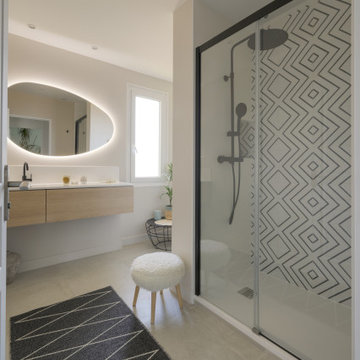
La conception de la salle de bain a été conservé car elle était fonctionnelle avec douche et baignoire. L'ambiance a été conçue de manière à créer une atmosphère chaleureuse et apaisante. Le miroir rétroéclairé permet de créer une lumière tamisée plus agréable au quotidien. La faïence du fond de la douche a été choisie graphique pour faire ressortir cette zone et apporter une touche d'originalité. Le côté graphique reprend l'esprit du panoramique de l'entrée.

Le puits de lumière a été habillé avec un adhésif sur un Plexiglas pour apporter un aspect déco a la lumière. À gauche, on a installé une grande douche 160 x 80 avec encastré dans le mur une niche pour poser les produits de douche. On installe également une grande paroi de douche totalement transparente pour garder visible tout le volume. À droite un ensemble de meuble blanc avec plan vasque en stratifié bois. Et au fond une superbe tapisserie poster pour donner de la profondeur et du contraste à cette salle de bain. On a l'impression qu'il s'agit d'un passage vers une luxuriante forêt.

Mid-sized contemporary master wet room bathroom in London with flat-panel cabinets, white cabinets, pink walls, ceramic floors, laminate benchtops, green floor, an open shower, a niche, a single vanity and a floating vanity.
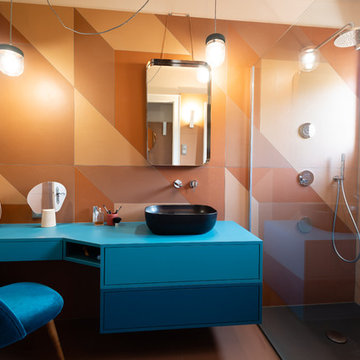
rénovation de la salle bain avec le carrelage créé par Patricia Urquiola. Meuble dessiné par Sublissimmo.
Photo of a mid-sized midcentury master bathroom in Strasbourg with beaded inset cabinets, blue cabinets, a curbless shower, orange tile, cement tile, orange walls, cement tiles, a vessel sink, laminate benchtops, orange floor, an open shower, blue benchtops, a two-piece toilet, a niche, a single vanity, a floating vanity, wallpaper, brick walls and a freestanding tub.
Photo of a mid-sized midcentury master bathroom in Strasbourg with beaded inset cabinets, blue cabinets, a curbless shower, orange tile, cement tile, orange walls, cement tiles, a vessel sink, laminate benchtops, orange floor, an open shower, blue benchtops, a two-piece toilet, a niche, a single vanity, a floating vanity, wallpaper, brick walls and a freestanding tub.
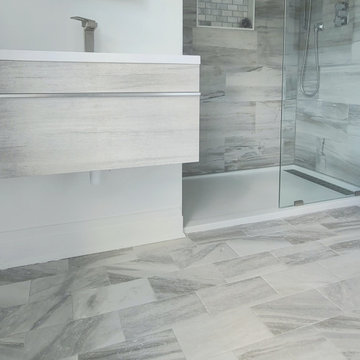
Full gut renovation. we replaced walls, floor and all fixtures.
Small beach style master bathroom in New York with grey cabinets, an open shower, a bidet, gray tile, porcelain tile, white walls, ceramic floors, an undermount sink, laminate benchtops, grey floor, an open shower, white benchtops and a floating vanity.
Small beach style master bathroom in New York with grey cabinets, an open shower, a bidet, gray tile, porcelain tile, white walls, ceramic floors, an undermount sink, laminate benchtops, grey floor, an open shower, white benchtops and a floating vanity.
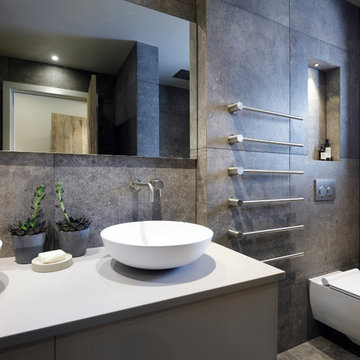
A stylish en suite shower room with gorgeously dark ceramic porcelain tiles and danish design Vola bathroom fittings. Working with and alongside Llama Architects & Llama Projects on the creation of this stylish contemporary family home project.
Bathroom Design Ideas with Laminate Benchtops and an Open Shower
3