Bathroom Design Ideas with Laminate Benchtops and an Open Shower
Refine by:
Budget
Sort by:Popular Today
101 - 120 of 1,134 photos
Item 1 of 3
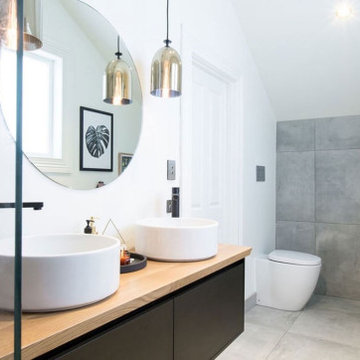
bathroom with heaps of potential, this was a great challenge with a fantastic end result.
The use of grey was on-trend and works well with the black bathroom fixtures and use of timber which along with the natural light, helps to maximise the perception of bathroom space. The beautiful floor-standing bath with the bold green adds a unique beautiful feature to the room, what more could you want from a bathroom than washing away the day in this beautiful rejuvenating space.
The mix of subtle and bold shades mixed with natural light combine effortlessly to create a stunning bathroom which boasts contemporary chic style and space
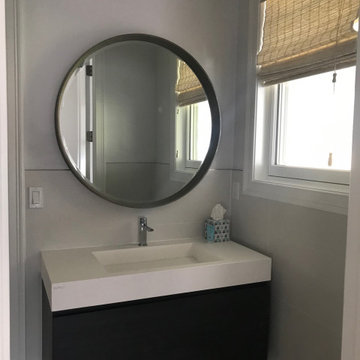
Photo of a small transitional bathroom in New York with dark wood cabinets, an open shower, a one-piece toilet, gray tile, ceramic tile, grey walls, ceramic floors, an integrated sink, laminate benchtops, grey floor, an open shower, white benchtops, a single vanity and a floating vanity.
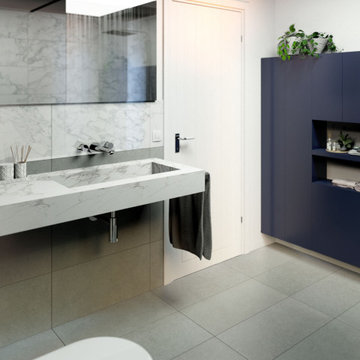
Bagno grigio e blu con lavabo integrato - Render fotorealistico
Design ideas for a mid-sized modern 3/4 bathroom in Milan with an open shower, porcelain tile, white walls, porcelain floors, an integrated sink, grey floor, an open shower, multi-coloured benchtops, a single vanity, multi-coloured tile, laminate benchtops and a floating vanity.
Design ideas for a mid-sized modern 3/4 bathroom in Milan with an open shower, porcelain tile, white walls, porcelain floors, an integrated sink, grey floor, an open shower, multi-coloured benchtops, a single vanity, multi-coloured tile, laminate benchtops and a floating vanity.
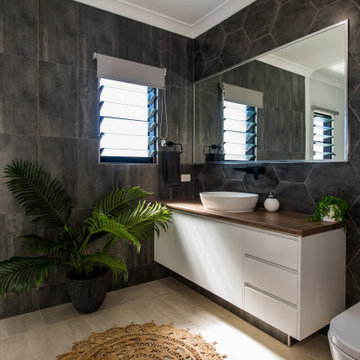
This is an example of a mid-sized contemporary master bathroom in Other with flat-panel cabinets, white cabinets, an alcove shower, a one-piece toilet, gray tile, ceramic tile, ceramic floors, a vessel sink, laminate benchtops, grey floor, an open shower, brown benchtops, a niche, a single vanity and a floating vanity.
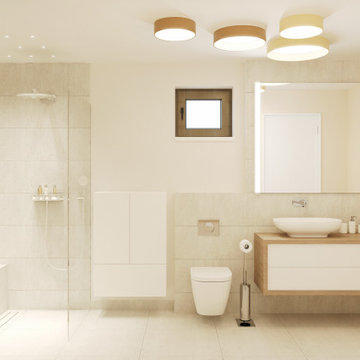
Large modern master bathroom in Phoenix with furniture-like cabinets, white cabinets, a corner shower, a wall-mount toilet, beige tile, ceramic tile, beige walls, ceramic floors, a vessel sink, laminate benchtops, beige floor, an open shower and brown benchtops.
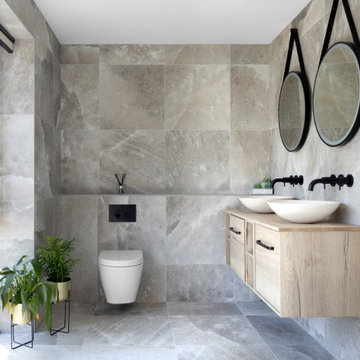
This is an example of a mid-sized contemporary master wet room bathroom in Other with flat-panel cabinets, beige cabinets, a wall-mount toilet, beige tile, porcelain tile, porcelain floors, laminate benchtops, beige floor, an open shower, beige benchtops, a double vanity and a floating vanity.
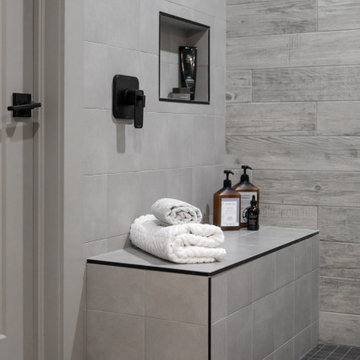
The master ensuite features a double vanity with a concrete look countertop, charcoal painted custom vanity and a large custom shower. The closet across from the vanity also houses the homeowner's washer and dryer. The walk-in closet can be accessed from the ensuite, as well as the bedroom.
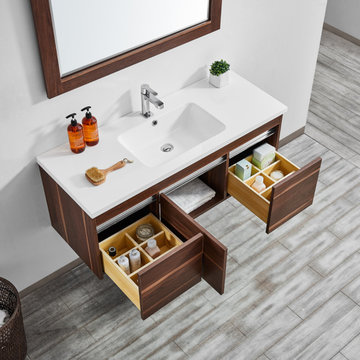
Retro charm meets contemporary style with Vinnova's Thomas. Includes soft-closing drawers and doors, flat style closures and durable acrylic drop-in sink.
Featured: Vinnova Thomas 60" Vanity
Color: Laminate veneer Walnut finish
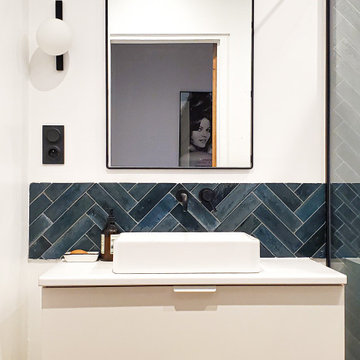
Design ideas for a small contemporary master bathroom in Lyon with beaded inset cabinets, white cabinets, a curbless shower, blue tile, ceramic tile, ceramic floors, a drop-in sink, laminate benchtops, beige floor, an open shower, white benchtops, a niche, a single vanity and a freestanding vanity.
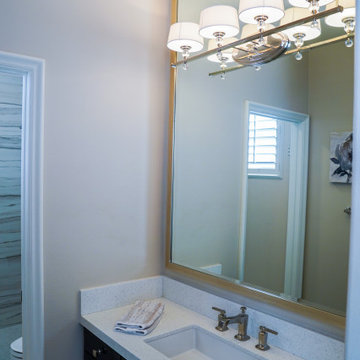
New Contemporary bathroom design. Marble shower with white laminate countertop.
Design ideas for a small modern 3/4 bathroom in Orange County with beaded inset cabinets, dark wood cabinets, an alcove shower, a one-piece toilet, white tile, beige walls, a drop-in sink, laminate benchtops, white floor, an open shower, white benchtops, an enclosed toilet, a single vanity and a built-in vanity.
Design ideas for a small modern 3/4 bathroom in Orange County with beaded inset cabinets, dark wood cabinets, an alcove shower, a one-piece toilet, white tile, beige walls, a drop-in sink, laminate benchtops, white floor, an open shower, white benchtops, an enclosed toilet, a single vanity and a built-in vanity.
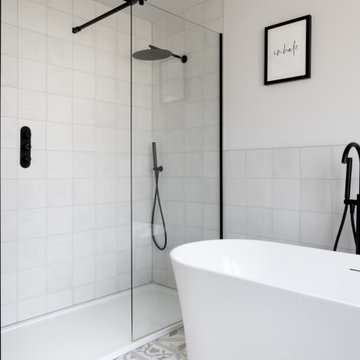
Inspiration for a mid-sized contemporary kids bathroom in Other with flat-panel cabinets, white cabinets, a one-piece toilet, white tile, porcelain tile, porcelain floors, laminate benchtops, multi-coloured floor, an open shower, a single vanity and a floating vanity.
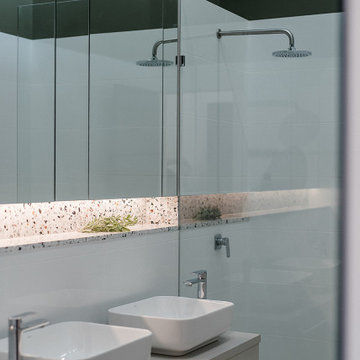
Inspiration for a small contemporary master bathroom in Other with grey cabinets, a wall-mount toilet, white tile, stone tile, white walls, porcelain floors, a vessel sink, laminate benchtops, beige floor, an open shower, grey benchtops, a floating vanity, vaulted, a niche, flat-panel cabinets, an alcove shower and a double vanity.
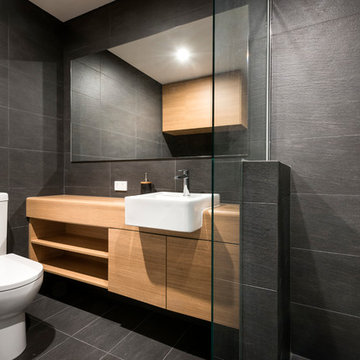
DMAX Photography
Photo of a mid-sized contemporary bathroom in Perth with light wood cabinets, a corner shower, black tile, ceramic tile, black walls, ceramic floors, laminate benchtops, flat-panel cabinets, a two-piece toilet, a drop-in sink, black floor and an open shower.
Photo of a mid-sized contemporary bathroom in Perth with light wood cabinets, a corner shower, black tile, ceramic tile, black walls, ceramic floors, laminate benchtops, flat-panel cabinets, a two-piece toilet, a drop-in sink, black floor and an open shower.
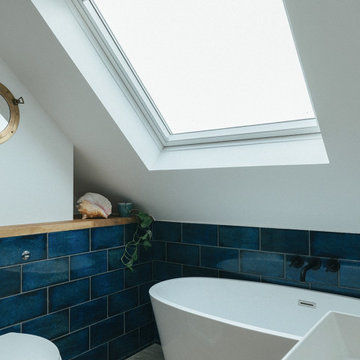
Extension and refurbishment of a semi-detached house in Hern Hill.
Extensions are modern using modern materials whilst being respectful to the original house and surrounding fabric.
Views to the treetops beyond draw occupants from the entrance, through the house and down to the double height kitchen at garden level.
From the playroom window seat on the upper level, children (and adults) can climb onto a play-net suspended over the dining table.
The mezzanine library structure hangs from the roof apex with steel structure exposed, a place to relax or work with garden views and light. More on this - the built-in library joinery becomes part of the architecture as a storage wall and transforms into a gorgeous place to work looking out to the trees. There is also a sofa under large skylights to chill and read.
The kitchen and dining space has a Z-shaped double height space running through it with a full height pantry storage wall, large window seat and exposed brickwork running from inside to outside. The windows have slim frames and also stack fully for a fully indoor outdoor feel.
A holistic retrofit of the house provides a full thermal upgrade and passive stack ventilation throughout. The floor area of the house was doubled from 115m2 to 230m2 as part of the full house refurbishment and extension project.
A huge master bathroom is achieved with a freestanding bath, double sink, double shower and fantastic views without being overlooked.
The master bedroom has a walk-in wardrobe room with its own window.
The children's bathroom is fun with under the sea wallpaper as well as a separate shower and eaves bath tub under the skylight making great use of the eaves space.
The loft extension makes maximum use of the eaves to create two double bedrooms, an additional single eaves guest room / study and the eaves family bathroom.
5 bedrooms upstairs.
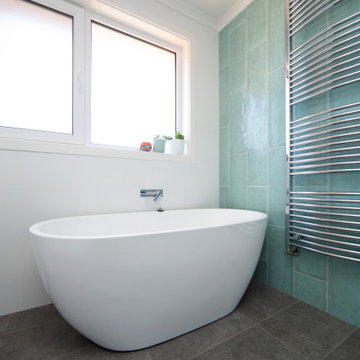
Design ideas for a mid-sized contemporary master bathroom in Canberra - Queanbeyan with flat-panel cabinets, white cabinets, a freestanding tub, a shower/bathtub combo, a one-piece toilet, green tile, ceramic tile, white walls, ceramic floors, a pedestal sink, laminate benchtops, grey floor, an open shower, white benchtops, a laundry, a single vanity and a freestanding vanity.
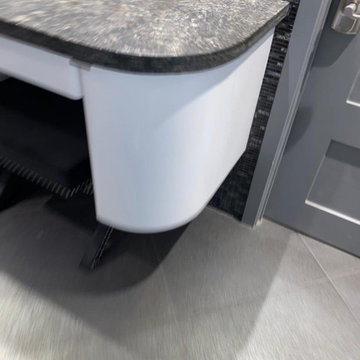
Vanity Change Color
Design ideas for a small modern master bathroom in Miami with flat-panel cabinets, white cabinets, a corner tub, a corner shower, a one-piece toilet, gray tile, ceramic tile, black walls, ceramic floors, a console sink, laminate benchtops, grey floor, an open shower, blue benchtops, a single vanity, a floating vanity and coffered.
Design ideas for a small modern master bathroom in Miami with flat-panel cabinets, white cabinets, a corner tub, a corner shower, a one-piece toilet, gray tile, ceramic tile, black walls, ceramic floors, a console sink, laminate benchtops, grey floor, an open shower, blue benchtops, a single vanity, a floating vanity and coffered.
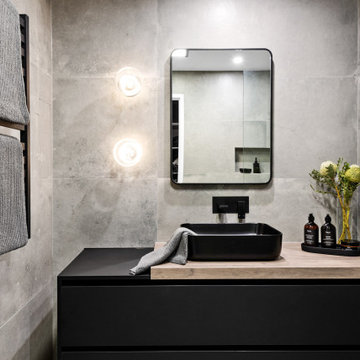
A minimalist industrial dream with all of the luxury touches we love: heated towel rails, custom joinery and handblown lights
Photo of a mid-sized contemporary master bathroom in Melbourne with shaker cabinets, black cabinets, an open shower, a one-piece toilet, gray tile, cement tile, grey walls, cement tiles, a vessel sink, laminate benchtops, grey floor, an open shower, brown benchtops, a single vanity and a floating vanity.
Photo of a mid-sized contemporary master bathroom in Melbourne with shaker cabinets, black cabinets, an open shower, a one-piece toilet, gray tile, cement tile, grey walls, cement tiles, a vessel sink, laminate benchtops, grey floor, an open shower, brown benchtops, a single vanity and a floating vanity.
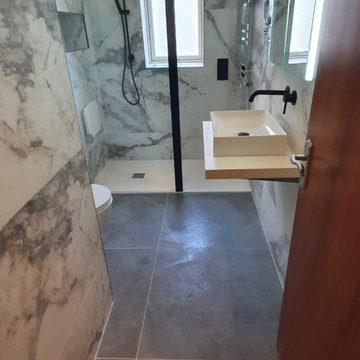
For a luxury bathroom with a timeless feel, think about opting for black fixtures and fittings. Together with marble effect tiles, it's a great companion, making an understated addition to the bathroom.
Designed - Supplied & Installed by our market-leading team.
Ripples - Relaxing in Luxury
⭐️⭐️⭐️⭐️⭐️
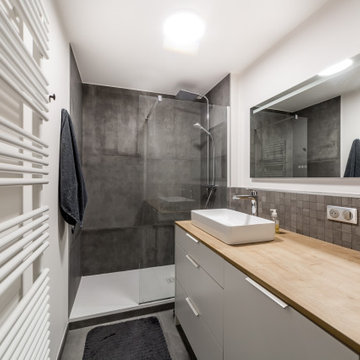
Design ideas for a small scandinavian 3/4 bathroom in Lyon with beaded inset cabinets, white cabinets, a curbless shower, gray tile, ceramic tile, white walls, a drop-in sink, laminate benchtops, grey floor, a single vanity, a freestanding vanity, a two-piece toilet, ceramic floors, an open shower and beige benchtops.
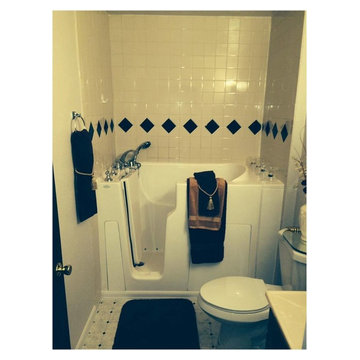
Design ideas for a mid-sized contemporary 3/4 bathroom in Denver with a corner tub, a shower/bathtub combo, a two-piece toilet, beige tile, ceramic tile, beige walls, vinyl floors, laminate benchtops, multi-coloured floor and an open shower.
Bathroom Design Ideas with Laminate Benchtops and an Open Shower
6