All Showers Bathroom Design Ideas with Laminate Benchtops
Refine by:
Budget
Sort by:Popular Today
101 - 120 of 7,896 photos
Item 1 of 3
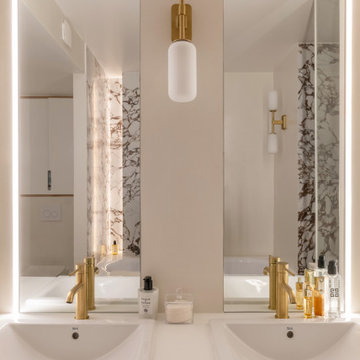
Lors de l’acquisition de cet appartement neuf, dont l’immeuble a vu le jour en juillet 2023, la configuration des espaces en plan telle que prévue par le promoteur immobilier ne satisfaisait pas la future propriétaire. Trois petites chambres, une cuisine fermée, très peu de rangements intégrés et des matériaux de qualité moyenne, un postulat qui méritait d’être amélioré !
C’est ainsi que la pièce de vie s’est vue transformée en un généreux salon séjour donnant sur une cuisine conviviale ouverte aux rangements optimisés, laissant la part belle à un granit d’exception dans un écrin plan de travail & crédence. Une banquette tapissée et sa table sur mesure en béton ciré font l’intermédiaire avec le volume de détente offrant de nombreuses typologies d’assises, de la méridienne au canapé installé comme pièce maitresse de l’espace.
La chambre enfant se veut douce et intemporelle, parée de tonalités de roses et de nombreux agencements sophistiqués, le tout donnant sur une salle d’eau minimaliste mais singulière.
La suite parentale quant à elle, initialement composée de deux petites pièces inexploitables, s’est vu radicalement transformée ; un dressing de 7,23 mètres linéaires tout en menuiserie, la mise en abîme du lit sur une estrade astucieuse intégrant du rangement et une tête de lit comme à l’hôtel, sans oublier l’espace coiffeuse en adéquation avec la salle de bain, elle-même composée d’une double vasque, d’une douche & d’une baignoire.
Une transformation complète d’un appartement neuf pour une rénovation haut de gamme clé en main.
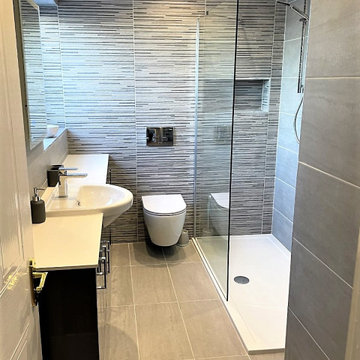
A beautiful bathroom making the most of the space.
Having light grey tiles makes the room fell open and spacious. The walk in shower is perfect in this room, and has a handy recess in the wall for bottles etc.
The long bank of units is great for all your storage needs and the 12mm laminate in White Quartz is extremely handy for workspace which is easy to keep clean.
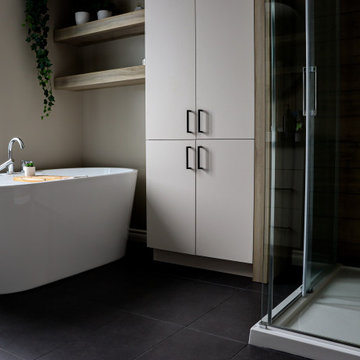
Sarah & Ronald désiraient avoir une salle de bain plus conforme à leur besoins, donc plus de rangement, un bain plus confortable et une douche facile d'entretien.
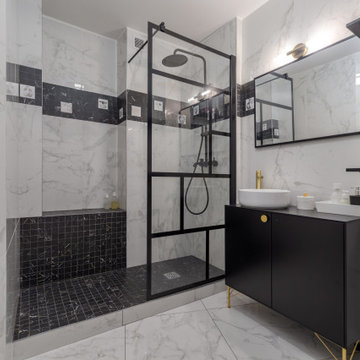
Photo of a mid-sized transitional 3/4 bathroom in Paris with a curbless shower, white tile, marble, white walls, ceramic floors, a drop-in sink, laminate benchtops, white floor, black benchtops, a shower seat, a single vanity and a freestanding vanity.
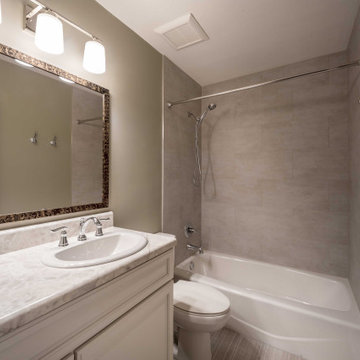
Custom remodel with built in lighting and custom storage.
Design ideas for a mid-sized traditional kids bathroom with recessed-panel cabinets, white cabinets, an alcove tub, an alcove shower, a one-piece toilet, beige tile, porcelain tile, grey walls, light hardwood floors, a drop-in sink, laminate benchtops, multi-coloured floor, a shower curtain and multi-coloured benchtops.
Design ideas for a mid-sized traditional kids bathroom with recessed-panel cabinets, white cabinets, an alcove tub, an alcove shower, a one-piece toilet, beige tile, porcelain tile, grey walls, light hardwood floors, a drop-in sink, laminate benchtops, multi-coloured floor, a shower curtain and multi-coloured benchtops.
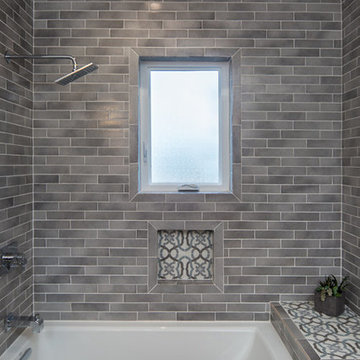
Marcell Puzsar, Brightroom Photography
Inspiration for a large industrial master bathroom in San Francisco with shaker cabinets, black cabinets, an alcove tub, a shower/bathtub combo, a two-piece toilet, gray tile, ceramic tile, white walls, medium hardwood floors, a drop-in sink and laminate benchtops.
Inspiration for a large industrial master bathroom in San Francisco with shaker cabinets, black cabinets, an alcove tub, a shower/bathtub combo, a two-piece toilet, gray tile, ceramic tile, white walls, medium hardwood floors, a drop-in sink and laminate benchtops.
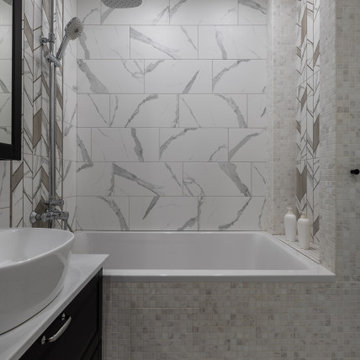
Photo of a small master bathroom in Moscow with recessed-panel cabinets, black cabinets, an undermount tub, a shower/bathtub combo, gray tile, ceramic tile, white walls, porcelain floors, a vessel sink, laminate benchtops, a shower curtain, white benchtops, a niche, a single vanity and a freestanding vanity.
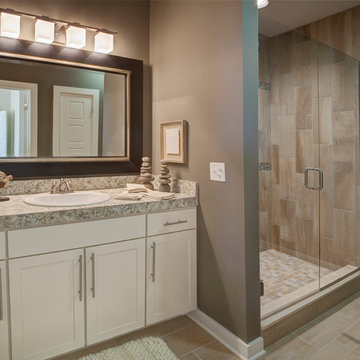
Jagoe Homes, Inc.
Project: Falcon Ridge Estates, Zircon Craftsman Model Home.
Location: Evansville, Indiana. Site: FRE 22.
Mid-sized transitional master bathroom in Other with a drop-in sink, shaker cabinets, white cabinets, laminate benchtops, an alcove shower, a one-piece toilet, beige tile, grey walls, ceramic floors and beige floor.
Mid-sized transitional master bathroom in Other with a drop-in sink, shaker cabinets, white cabinets, laminate benchtops, an alcove shower, a one-piece toilet, beige tile, grey walls, ceramic floors and beige floor.
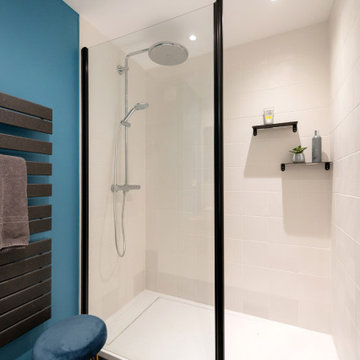
Cette pièce étant trop étriquée au goût des nouveaux propriétaires, nous avons agrandi la salle de bain de quelques centimètres. Sa taille est désormais parfaite pour accueillir la double vasque et la douche à laquelle le jeune couple tient tant. Les travaux représentant l’occasion rêvée de fluidifier l’accès à cette pièce d’eau, une porte à galandage a été créé de toutes pièces. Côté style, le sol et la faïence ont été choisis dans une teinte indémodable. En revanche un bleu vient donner du style à la pièce, et ce tout autant que le part-douche noir.
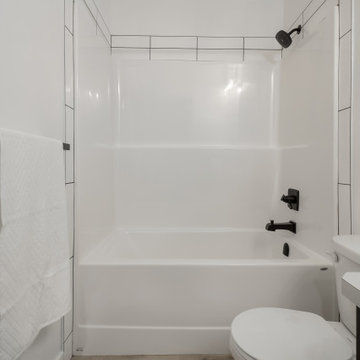
This is an example of a mid-sized contemporary 3/4 bathroom in Calgary with shaker cabinets, black cabinets, an alcove tub, a shower/bathtub combo, a two-piece toilet, white tile, subway tile, white walls, vinyl floors, a drop-in sink, laminate benchtops, grey floor, a shower curtain, white benchtops, a single vanity and a built-in vanity.
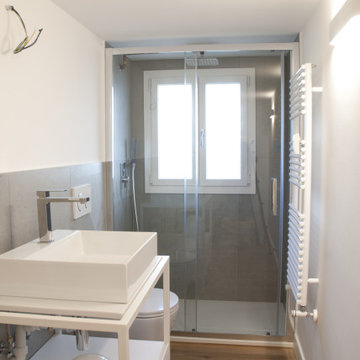
Design ideas for a mid-sized contemporary 3/4 bathroom in Other with open cabinets, white cabinets, an alcove shower, a one-piece toilet, gray tile, porcelain tile, white walls, laminate floors, a vessel sink, laminate benchtops, a sliding shower screen, white benchtops, a single vanity and a freestanding vanity.
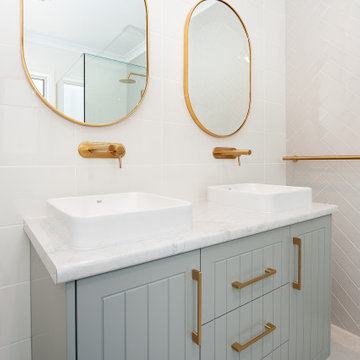
Inspiration for a mid-sized transitional bathroom in Other with shaker cabinets, grey cabinets, a corner shower, a one-piece toilet, gray tile, ceramic tile, grey walls, ceramic floors, a drop-in sink, laminate benchtops, grey floor, a hinged shower door, white benchtops, a shower seat, a double vanity and a built-in vanity.
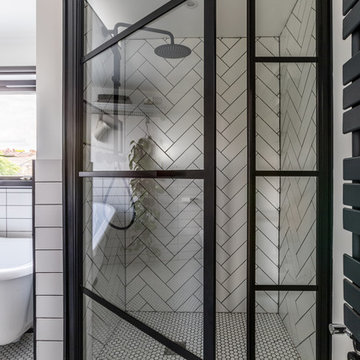
The use of black and white elements creates a sophisticated loft bathroom
Small contemporary master bathroom in London with flat-panel cabinets, black cabinets, a claw-foot tub, a curbless shower, a wall-mount toilet, white tile, ceramic tile, white walls, ceramic floors, a vessel sink, laminate benchtops, white floor, a hinged shower door and black benchtops.
Small contemporary master bathroom in London with flat-panel cabinets, black cabinets, a claw-foot tub, a curbless shower, a wall-mount toilet, white tile, ceramic tile, white walls, ceramic floors, a vessel sink, laminate benchtops, white floor, a hinged shower door and black benchtops.
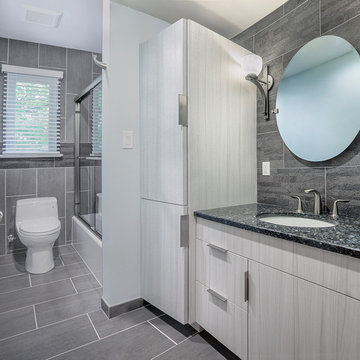
Large contemporary master bathroom in New York with flat-panel cabinets, grey cabinets, a corner shower, a one-piece toilet, gray tile, ceramic tile, grey walls, cement tiles, a drop-in sink, laminate benchtops, grey floor, a hinged shower door and an alcove tub.
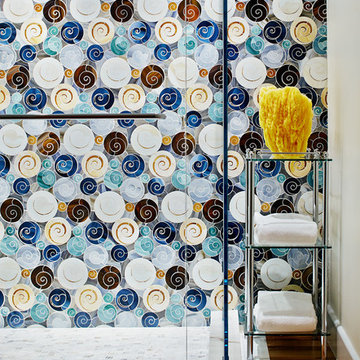
Photo of a mid-sized eclectic master bathroom in San Francisco with a vessel sink, open cabinets, laminate benchtops, a corner shower, multi-coloured tile, mosaic tile, white walls and dark hardwood floors.
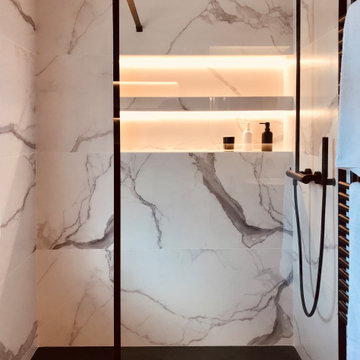
Reforma de baño
Design ideas for a mid-sized contemporary master bathroom in Other with furniture-like cabinets, black cabinets, a curbless shower, a wall-mount toilet, black and white tile, ceramic tile, white walls, porcelain floors, a vessel sink, laminate benchtops, white floor, a niche, a single vanity and a built-in vanity.
Design ideas for a mid-sized contemporary master bathroom in Other with furniture-like cabinets, black cabinets, a curbless shower, a wall-mount toilet, black and white tile, ceramic tile, white walls, porcelain floors, a vessel sink, laminate benchtops, white floor, a niche, a single vanity and a built-in vanity.
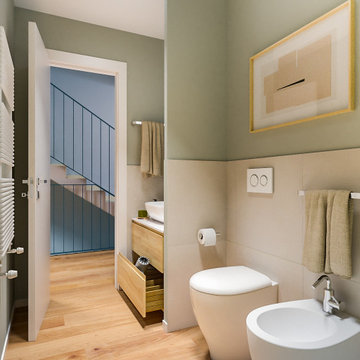
Liadesign
Design ideas for a small contemporary 3/4 bathroom in Milan with flat-panel cabinets, light wood cabinets, an alcove shower, a two-piece toilet, multi-coloured tile, porcelain tile, green walls, light hardwood floors, a vessel sink, laminate benchtops, a sliding shower screen, white benchtops, a single vanity, a floating vanity and recessed.
Design ideas for a small contemporary 3/4 bathroom in Milan with flat-panel cabinets, light wood cabinets, an alcove shower, a two-piece toilet, multi-coloured tile, porcelain tile, green walls, light hardwood floors, a vessel sink, laminate benchtops, a sliding shower screen, white benchtops, a single vanity, a floating vanity and recessed.
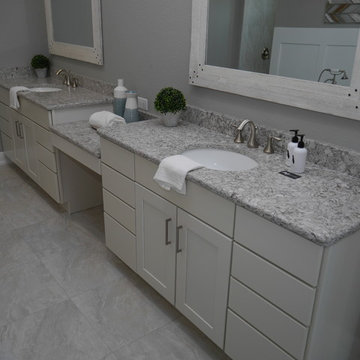
This is an example of a large arts and crafts master bathroom in Tampa with flat-panel cabinets, white cabinets, a freestanding tub, an alcove shower, a two-piece toilet, gray tile, grey walls, cement tiles, a drop-in sink, laminate benchtops, grey floor, a hinged shower door and grey benchtops.
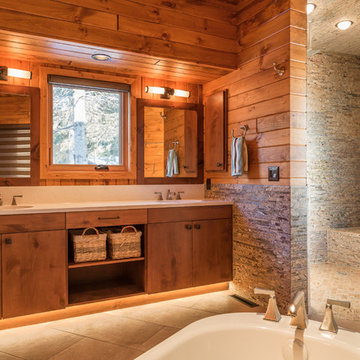
Design ideas for a large country master bathroom in Minneapolis with flat-panel cabinets, medium wood cabinets, a freestanding tub, an open shower, multi-coloured tile, brown walls, an integrated sink, laminate benchtops, matchstick tile, porcelain floors, brown floor and an open shower.
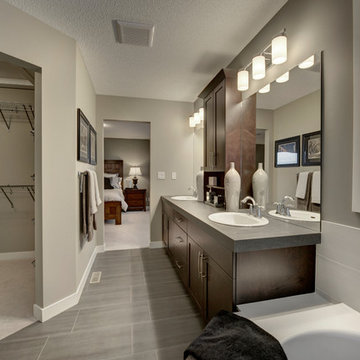
Large transitional master bathroom in Edmonton with an integrated sink, raised-panel cabinets, dark wood cabinets, laminate benchtops, an alcove shower, a one-piece toilet, brown tile, ceramic tile, grey walls, ceramic floors and a drop-in tub.
All Showers Bathroom Design Ideas with Laminate Benchtops
6