All Showers Bathroom Design Ideas with Laminate Benchtops
Refine by:
Budget
Sort by:Popular Today
81 - 100 of 7,896 photos
Item 1 of 3

Salle de bains d'enfants composée d'une baignoire, d'un meuble double vasques et d'une colonne de rangement
Photo of a mid-sized contemporary kids bathroom in Lyon with laminate benchtops, a double vanity, a floating vanity, beaded inset cabinets, light wood cabinets, an undermount tub, a shower/bathtub combo, a two-piece toilet, white tile, terra-cotta tile, blue walls, ceramic floors, a vessel sink, blue floor and white benchtops.
Photo of a mid-sized contemporary kids bathroom in Lyon with laminate benchtops, a double vanity, a floating vanity, beaded inset cabinets, light wood cabinets, an undermount tub, a shower/bathtub combo, a two-piece toilet, white tile, terra-cotta tile, blue walls, ceramic floors, a vessel sink, blue floor and white benchtops.
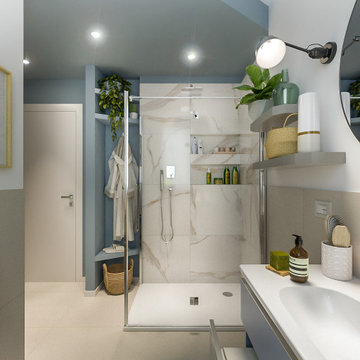
Liadesign
Inspiration for a mid-sized scandinavian master bathroom in Milan with flat-panel cabinets, blue cabinets, a corner shower, a two-piece toilet, white tile, porcelain tile, multi-coloured walls, porcelain floors, an integrated sink, laminate benchtops, beige floor, a hinged shower door, white benchtops, a niche, a single vanity, a floating vanity and recessed.
Inspiration for a mid-sized scandinavian master bathroom in Milan with flat-panel cabinets, blue cabinets, a corner shower, a two-piece toilet, white tile, porcelain tile, multi-coloured walls, porcelain floors, an integrated sink, laminate benchtops, beige floor, a hinged shower door, white benchtops, a niche, a single vanity, a floating vanity and recessed.
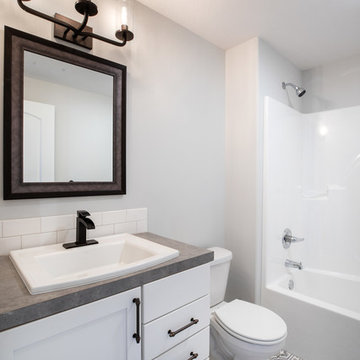
The industrial lighting and abstract tile design creates an elegant impact.
Inspiration for a contemporary bathroom in Wichita with recessed-panel cabinets, white cabinets, a drop-in tub, a shower/bathtub combo, a one-piece toilet, white tile, ceramic tile, brown walls, ceramic floors, laminate benchtops, multi-coloured floor, a shower curtain and brown benchtops.
Inspiration for a contemporary bathroom in Wichita with recessed-panel cabinets, white cabinets, a drop-in tub, a shower/bathtub combo, a one-piece toilet, white tile, ceramic tile, brown walls, ceramic floors, laminate benchtops, multi-coloured floor, a shower curtain and brown benchtops.
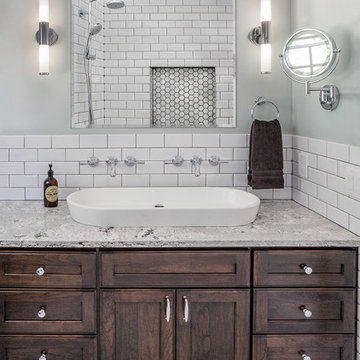
Photo of a large contemporary master bathroom in New York with recessed-panel cabinets, dark wood cabinets, an alcove tub, a shower/bathtub combo, a two-piece toilet, white tile, ceramic tile, white walls, marble floors, a vessel sink, laminate benchtops, white floor and a shower curtain.
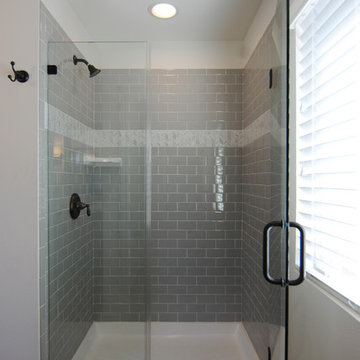
Large master bathroom with double vanities, centerpiece tub, and beautiful decorative finishes.
Design ideas for a large country master bathroom with recessed-panel cabinets, green cabinets, a drop-in tub, an alcove shower, a two-piece toilet, white walls, vinyl floors, a drop-in sink, laminate benchtops, brown floor and a hinged shower door.
Design ideas for a large country master bathroom with recessed-panel cabinets, green cabinets, a drop-in tub, an alcove shower, a two-piece toilet, white walls, vinyl floors, a drop-in sink, laminate benchtops, brown floor and a hinged shower door.
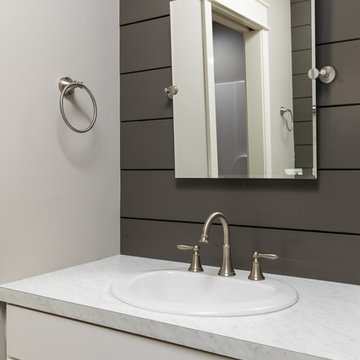
Design ideas for a large beach style kids bathroom in Grand Rapids with flat-panel cabinets, white cabinets, a shower/bathtub combo, a one-piece toilet, grey walls, laminate floors, an undermount sink, laminate benchtops, grey floor and a shower curtain.
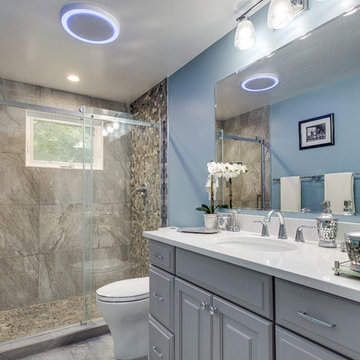
www.elliephoto.com
Mid-sized traditional master bathroom in DC Metro with raised-panel cabinets, grey cabinets, an alcove shower, a two-piece toilet, gray tile, stone tile, blue walls, ceramic floors, an undermount sink and laminate benchtops.
Mid-sized traditional master bathroom in DC Metro with raised-panel cabinets, grey cabinets, an alcove shower, a two-piece toilet, gray tile, stone tile, blue walls, ceramic floors, an undermount sink and laminate benchtops.
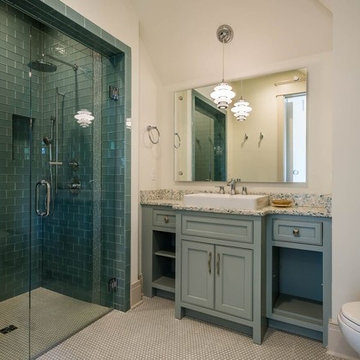
Photo of a mid-sized transitional 3/4 bathroom in Miami with beaded inset cabinets, blue cabinets, a freestanding tub, a curbless shower, a one-piece toilet, blue tile, glass tile, beige walls, dark hardwood floors, a vessel sink and laminate benchtops.
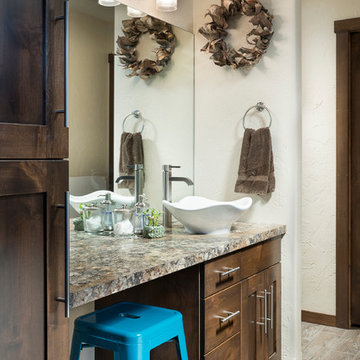
Master bathroom with tile plank floor, custom alder cabinets and vessel sink
Longviews Studios
Inspiration for a mid-sized arts and crafts master bathroom in Other with shaker cabinets, medium wood cabinets, an open shower, brown tile, ceramic tile, white walls, ceramic floors, a vessel sink and laminate benchtops.
Inspiration for a mid-sized arts and crafts master bathroom in Other with shaker cabinets, medium wood cabinets, an open shower, brown tile, ceramic tile, white walls, ceramic floors, a vessel sink and laminate benchtops.
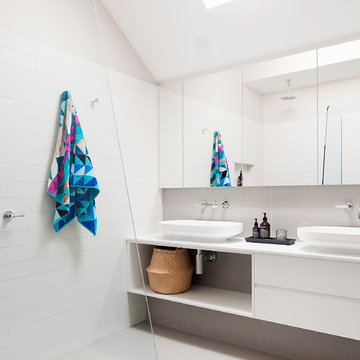
Photography by Shannon McGrath
Photo of a small contemporary 3/4 bathroom in Melbourne with a vessel sink, white cabinets, an open shower, subway tile, white tile, laminate benchtops, an open shower and flat-panel cabinets.
Photo of a small contemporary 3/4 bathroom in Melbourne with a vessel sink, white cabinets, an open shower, subway tile, white tile, laminate benchtops, an open shower and flat-panel cabinets.
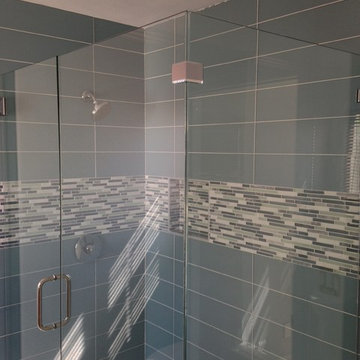
This is an example of a large master bathroom in Orange County with a drop-in sink, shaker cabinets, medium wood cabinets, laminate benchtops, a corner shower, a two-piece toilet, blue tile, ceramic tile, white walls and ceramic floors.
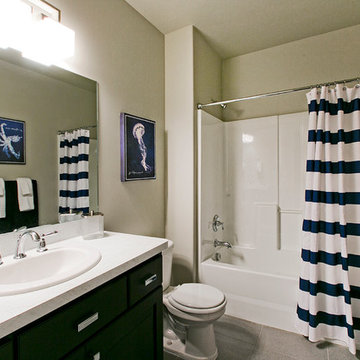
Basement Bathroom in the Legato Home Design by Symphony Homes.
Photo of a mid-sized arts and crafts 3/4 bathroom in Salt Lake City with a drop-in sink, recessed-panel cabinets, black cabinets, laminate benchtops, a drop-in tub, a one-piece toilet, gray tile, ceramic tile, white walls, ceramic floors, a shower/bathtub combo, grey floor, a shower curtain and white benchtops.
Photo of a mid-sized arts and crafts 3/4 bathroom in Salt Lake City with a drop-in sink, recessed-panel cabinets, black cabinets, laminate benchtops, a drop-in tub, a one-piece toilet, gray tile, ceramic tile, white walls, ceramic floors, a shower/bathtub combo, grey floor, a shower curtain and white benchtops.
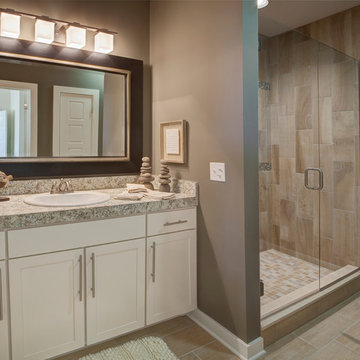
Jagoe Homes, Inc. Project: Falcon Ridge Estates, Zircon Model Home. Location: Evansville, Indiana. Elevation: C2, Site Number: FRE 22.
Photo of a mid-sized transitional master bathroom in Other with a drop-in sink, shaker cabinets, white cabinets, laminate benchtops, an alcove shower, a one-piece toilet, beige tile, ceramic tile, grey walls, ceramic floors, brown floor and a hinged shower door.
Photo of a mid-sized transitional master bathroom in Other with a drop-in sink, shaker cabinets, white cabinets, laminate benchtops, an alcove shower, a one-piece toilet, beige tile, ceramic tile, grey walls, ceramic floors, brown floor and a hinged shower door.
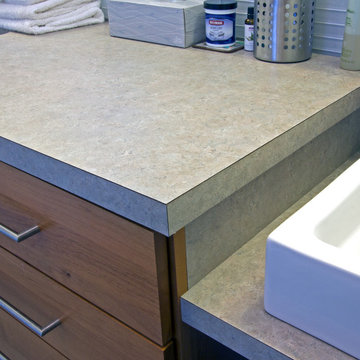
We chose to install budget-friendly, easy to clean Formica laminate counters around the sink and on the side of the 4-drawer alder cabinet. The Formica repels water between the two areas and also provides a clean transition between counter heights.
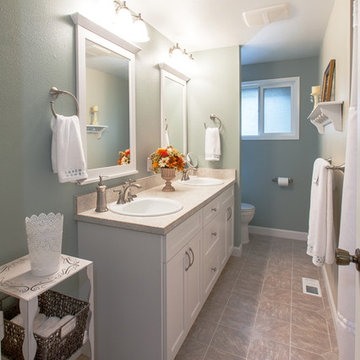
DeSantis Photography
This is an example of a contemporary bathroom in Portland with a drop-in sink, recessed-panel cabinets, white cabinets, laminate benchtops, a shower/bathtub combo and a one-piece toilet.
This is an example of a contemporary bathroom in Portland with a drop-in sink, recessed-panel cabinets, white cabinets, laminate benchtops, a shower/bathtub combo and a one-piece toilet.

Le puits de lumière a été habillé avec un adhésif sur un Plexiglas pour apporter un aspect déco a la lumière. À gauche, on a installé une grande douche 160 x 80 avec encastré dans le mur une niche pour poser les produits de douche. On installe également une grande paroi de douche totalement transparente pour garder visible tout le volume. À droite un ensemble de meuble blanc avec plan vasque en stratifié bois. Et au fond une superbe tapisserie poster pour donner de la profondeur et du contraste à cette salle de bain. On a l'impression qu'il s'agit d'un passage vers une luxuriante forêt.

Multiple grey tones combine for this bathroom project in Hove, with traditional shaker-fitted furniture.
The Brief
Like many other bathroom renovations we tackle, this client sought to replace a traditional shower over bath with a walk-in shower space.
In terms of style, the space required a modernisation with a neutral design that wouldn’t age quickly.
The space needed to remain relatively spacious, yet with enough storage for all bathroom essentials. Other amenities like underfloor heating and a full-height towel rail were also favoured within the design.
Design Elements
Placing the shower in the corner of the room really dictated the remainder of the layout, with the fitted furniture then placed wall-to-wall beneath the window in the room.
The chosen furniture is a fitted option from British supplier R2. It is from their shaker style Stow range and has been selected in a complimenting Midnight Grey colourway.
The furniture is composed of a concealed cistern unit, semi-recessed basin space and then a two-drawer cupboard for storage. Atop, a White Marble work surface nicely finishes off this area of the room.
An R2 Altitude mirrored cabinet is used near the door area to add a little extra storage and important mirrored space.
Special Inclusions
The showering area required an inventive solution, resulting in small a platform being incorporated into the design. Within this area, a towel rail features, alongside a Crosswater shower screen and brassware from Arco.
The shower area shows the great tile combination that has been chosen for this space. A Natural Grey finish teams well with the Fusion Black accent tile used for the shower platform area.
Project Feedback
“My wife and I cannot speak highly enough of our recent kitchen and bathroom installations.
Alexanders were terrific all the way from initial estimate stage through to handover.
All of their fitters and staff were polite, professional, and very skilled tradespeople. We were very pleased that we asked them to carry out our work.“
The End Result
The result is a simple bath-to-shower room conversion that creates the spacious feel and modern design this client required.
Whether you’re considering a bath-to-shower redesign of your space or a simple bathroom renovation, discover how our expert designers can transform your space. Arrange a free design appointment in showroom or online today.
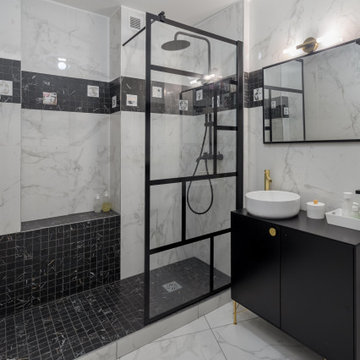
Mid-sized transitional 3/4 bathroom in Paris with a curbless shower, white tile, marble, white walls, ceramic floors, a drop-in sink, laminate benchtops, white floor, black benchtops, a shower seat, a single vanity and a freestanding vanity.
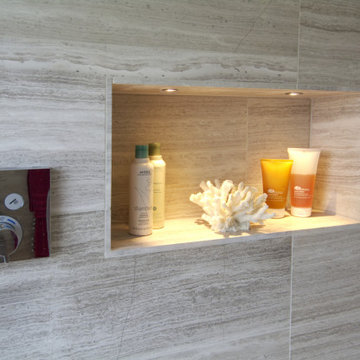
Family Bathroom
Design ideas for a small contemporary kids wet room bathroom in Hampshire with flat-panel cabinets, brown cabinets, a wall-mount toilet, brown tile, limestone, porcelain floors, a console sink, laminate benchtops, brown floor, an open shower, brown benchtops, a niche, a single vanity and a floating vanity.
Design ideas for a small contemporary kids wet room bathroom in Hampshire with flat-panel cabinets, brown cabinets, a wall-mount toilet, brown tile, limestone, porcelain floors, a console sink, laminate benchtops, brown floor, an open shower, brown benchtops, a niche, a single vanity and a floating vanity.
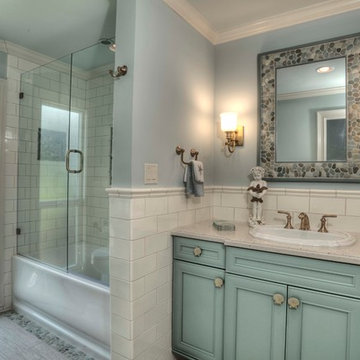
http://www.casabellaproductions.com/
This is an example of a large transitional 3/4 bathroom in Tampa with beaded inset cabinets, turquoise cabinets, an alcove tub, a shower/bathtub combo, white tile, subway tile, blue walls, porcelain floors, a drop-in sink and laminate benchtops.
This is an example of a large transitional 3/4 bathroom in Tampa with beaded inset cabinets, turquoise cabinets, an alcove tub, a shower/bathtub combo, white tile, subway tile, blue walls, porcelain floors, a drop-in sink and laminate benchtops.
All Showers Bathroom Design Ideas with Laminate Benchtops
5