All Showers Bathroom Design Ideas with Laminate Benchtops
Refine by:
Budget
Sort by:Popular Today
141 - 160 of 7,896 photos
Item 1 of 3
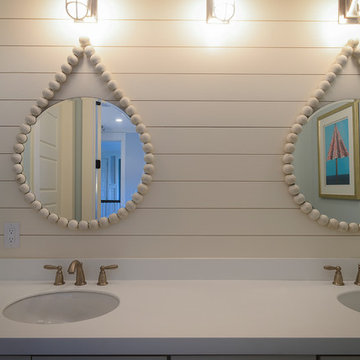
Walter Elliott Photography
Photo of a mid-sized beach style master bathroom in Charleston with shaker cabinets, yellow cabinets, an alcove tub, a shower/bathtub combo, a two-piece toilet, gray tile, subway tile, grey walls, porcelain floors, an undermount sink, laminate benchtops, beige floor and a shower curtain.
Photo of a mid-sized beach style master bathroom in Charleston with shaker cabinets, yellow cabinets, an alcove tub, a shower/bathtub combo, a two-piece toilet, gray tile, subway tile, grey walls, porcelain floors, an undermount sink, laminate benchtops, beige floor and a shower curtain.
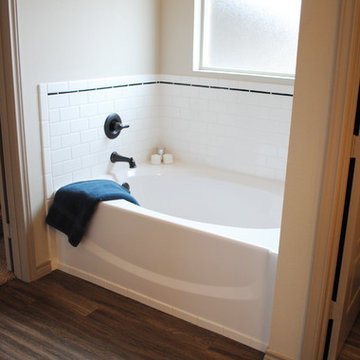
Master bathroom with double sinks, tub, shower, and private lavatory.
Design ideas for a mid-sized eclectic master bathroom in Austin with recessed-panel cabinets, brown cabinets, a drop-in tub, an alcove shower, a two-piece toilet, white tile, subway tile, beige walls, vinyl floors, a drop-in sink and laminate benchtops.
Design ideas for a mid-sized eclectic master bathroom in Austin with recessed-panel cabinets, brown cabinets, a drop-in tub, an alcove shower, a two-piece toilet, white tile, subway tile, beige walls, vinyl floors, a drop-in sink and laminate benchtops.
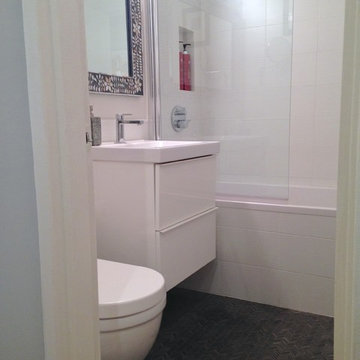
This bathroom upgrade features a neutral palate of textural whites and gray/black. The deep soaking tub adds a touch of luxury and the patterned inlay mirror pulls the finishes together nicely.
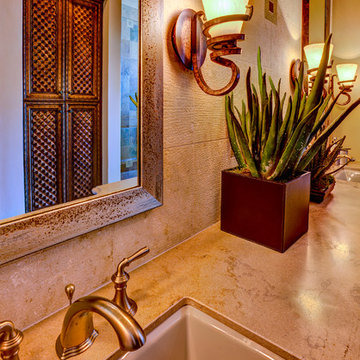
Two, generously sized under-mount sinks are set below the counter leaving a clean, fluent transition.
Design ideas for a small mediterranean bathroom in Phoenix with an undermount sink, medium wood cabinets, laminate benchtops, an alcove shower, beige tile, stone tile and beige walls.
Design ideas for a small mediterranean bathroom in Phoenix with an undermount sink, medium wood cabinets, laminate benchtops, an alcove shower, beige tile, stone tile and beige walls.
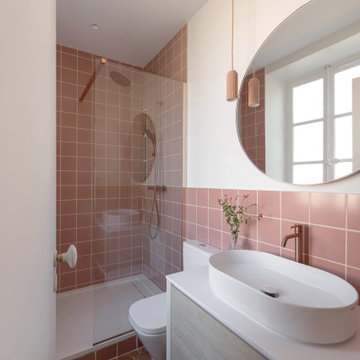
La nouvelle salle de bains créée propose un espace lumineux et confortable dans une ambiance toute "rose" des faïences à la robinetterie cuivrée en passant par la petite suspension.

Vibrant Bathroom in Horsham, West Sussex
Glossy, fitted furniture and fantastic tile choices combine within this Horsham bathroom in a vibrant design.
The Brief
This Horsham client sought our help to replace what was a dated bathroom space with a vibrant and modern design.
With a relatively minimal brief of a shower room and other essential inclusions, designer Martin was tasked with conjuring a design to impress this client and fulfil their needs for years to come.
Design Elements
To make the most of the space in this room designer Martin has placed the shower in the alcove of this room, using an in-swinging door from supplier Crosswater for easy access. A useful niche also features within the shower for showering essentials.
This layout meant that there was plenty of space to move around and plenty of floor space to maintain a spacious feel.
Special Inclusions
To incorporate suitable storage Martin has used wall-to-wall fitted furniture in a White Gloss finish from supplier Mereway. This furniture choice meant a semi-recessed basin and concealed cistern would fit seamlessly into this design, whilst adding useful storage space.
A HiB Ambience illuminating mirror has been installed above the furniture area, which is equipped with ambient illuminating and demisting capabilities.
Project Highlight
Fantastic tile choices are the undoubtable highlight of this project.
Vibrant blue herringbone-laid tiles combine nicely with the earthy wall tiles, and the colours of the geometric floor tiles compliment these tile choices further.
The End Result
The result is a well-thought-out and spacious design, that combines numerous colours to great effect. This project is also a great example of what our design team can achieve in a relatively compact bathroom space.
If you are seeking a transformation to your bathroom space, discover how our expert designers can create a great design that meets all your requirements.
To arrange a free design appointment visit a showroom or book an appointment now!

This bathroom does double duty as the laundry center of the home.
Photo of a mid-sized contemporary 3/4 bathroom in Other with flat-panel cabinets, light wood cabinets, an open shower, a two-piece toilet, white walls, vinyl floors, a drop-in sink, laminate benchtops, multi-coloured floor, a shower curtain, grey benchtops, a laundry, a single vanity and a built-in vanity.
Photo of a mid-sized contemporary 3/4 bathroom in Other with flat-panel cabinets, light wood cabinets, an open shower, a two-piece toilet, white walls, vinyl floors, a drop-in sink, laminate benchtops, multi-coloured floor, a shower curtain, grey benchtops, a laundry, a single vanity and a built-in vanity.

Sanitari sospesi con nicchia portaoggetti + idroscopino.
Mid-sized contemporary 3/4 bathroom in Other with beaded inset cabinets, brown cabinets, a curbless shower, a two-piece toilet, multi-coloured tile, porcelain tile, white walls, light hardwood floors, a vessel sink, laminate benchtops, beige floor, a hinged shower door, brown benchtops, a single vanity, a floating vanity, a niche and recessed.
Mid-sized contemporary 3/4 bathroom in Other with beaded inset cabinets, brown cabinets, a curbless shower, a two-piece toilet, multi-coloured tile, porcelain tile, white walls, light hardwood floors, a vessel sink, laminate benchtops, beige floor, a hinged shower door, brown benchtops, a single vanity, a floating vanity, a niche and recessed.
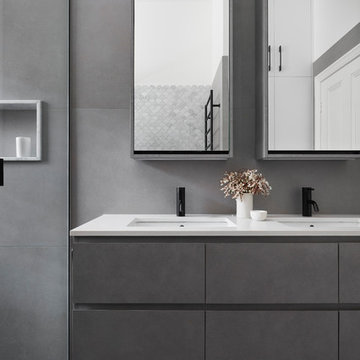
Tom Roe
Mid-sized contemporary 3/4 bathroom in Melbourne with a freestanding tub, a one-piece toilet, multi-coloured tile, white walls, porcelain floors, grey floor, a hinged shower door, flat-panel cabinets, beige cabinets, an open shower, pebble tile, an integrated sink, laminate benchtops and white benchtops.
Mid-sized contemporary 3/4 bathroom in Melbourne with a freestanding tub, a one-piece toilet, multi-coloured tile, white walls, porcelain floors, grey floor, a hinged shower door, flat-panel cabinets, beige cabinets, an open shower, pebble tile, an integrated sink, laminate benchtops and white benchtops.
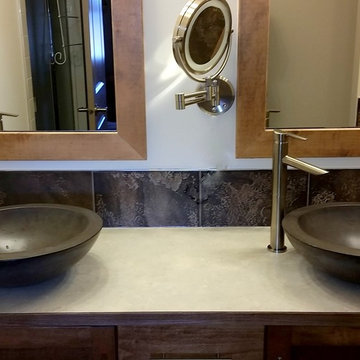
Tom Fairbrother
Inspiration for a small contemporary bathroom in Calgary with medium wood cabinets, an alcove tub, a shower/bathtub combo, a one-piece toilet, brown tile, ceramic tile, white walls and laminate benchtops.
Inspiration for a small contemporary bathroom in Calgary with medium wood cabinets, an alcove tub, a shower/bathtub combo, a one-piece toilet, brown tile, ceramic tile, white walls and laminate benchtops.

This spa like bathroom includes the deep soaking tub, with a view facing the secluded backyard. The glass walls are fitted with Smart Film to control the amount of sunlight and privacy the homeowner desires.
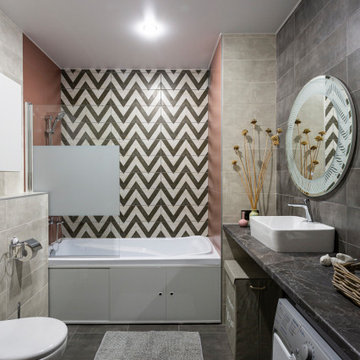
Настольная раковина и стиральная машина под столешницей.
Inspiration for a mid-sized industrial master bathroom in Yekaterinburg with an alcove tub, a shower/bathtub combo, a wall-mount toilet, ceramic tile, porcelain floors, a vessel sink, laminate benchtops, brown floor, a shower curtain, black benchtops, a laundry and a single vanity.
Inspiration for a mid-sized industrial master bathroom in Yekaterinburg with an alcove tub, a shower/bathtub combo, a wall-mount toilet, ceramic tile, porcelain floors, a vessel sink, laminate benchtops, brown floor, a shower curtain, black benchtops, a laundry and a single vanity.
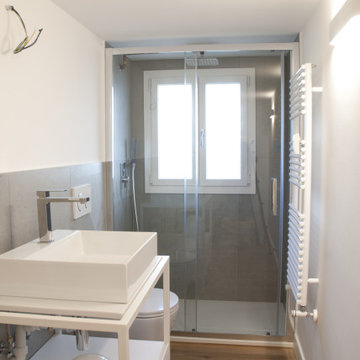
Design ideas for a mid-sized contemporary 3/4 bathroom in Other with open cabinets, white cabinets, an alcove shower, a one-piece toilet, gray tile, porcelain tile, white walls, laminate floors, a vessel sink, laminate benchtops, a sliding shower screen, white benchtops, a single vanity and a freestanding vanity.
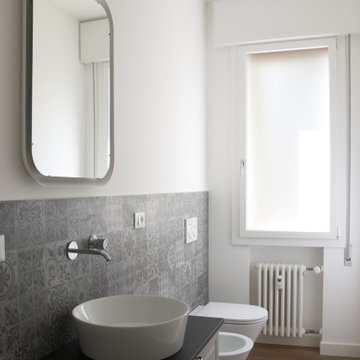
Photo of a mid-sized contemporary 3/4 bathroom in Other with raised-panel cabinets, grey cabinets, an alcove shower, a wall-mount toilet, gray tile, cement tile, white walls, laminate floors, a vessel sink, laminate benchtops, a sliding shower screen, black benchtops, a single vanity and a freestanding vanity.
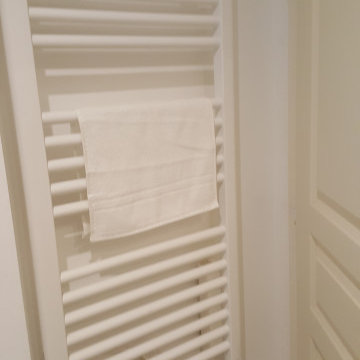
Dans le cadre d'une division d'un pavillon en 4 appartements destinés à la location, j'ai été amené à réaliser plusieurs projets d'aménagements. Dans ce premier appartement, vous découvrirez ici le projet d'aménagement d'une petite SDB que j'ai réalisé.
Cet appartement étant destiné à la location, les couleurs choisies sont neutres, gris au sol, blanc pour les façades et bois clair en plan de travail afin que tout le monde puisse s'y projeter. Le carrelage murale blanc brillant présente une frise en pâte de verre taupe, vert d'eau, grise et blanche placée à deux hauteurs différentes pour animer ce projet. La contrainte était vraiment l'espace restreint de cette pièce où il fallait tout de même prévoir l'emplacement du futur lave linge des occupants et où des gaines techniques étaient présentes. Pour les camoufler de manière utile, une niche pour les produits de bain/douche a été créé afin de permettre d'optimiser le moindre recoin d'espace!
Lire moins
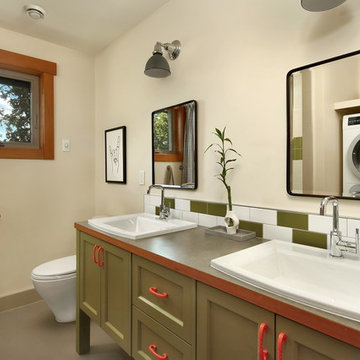
The owners of this home came to us with a plan to build a new high-performance home that physically and aesthetically fit on an infill lot in an old well-established neighborhood in Bellingham. The Craftsman exterior detailing, Scandinavian exterior color palette, and timber details help it blend into the older neighborhood. At the same time the clean modern interior allowed their artistic details and displayed artwork take center stage.
We started working with the owners and the design team in the later stages of design, sharing our expertise with high-performance building strategies, custom timber details, and construction cost planning. Our team then seamlessly rolled into the construction phase of the project, working with the owners and Michelle, the interior designer until the home was complete.
The owners can hardly believe the way it all came together to create a bright, comfortable, and friendly space that highlights their applied details and favorite pieces of art.
Photography by Radley Muller Photography
Design by Deborah Todd Building Design Services
Interior Design by Spiral Studios
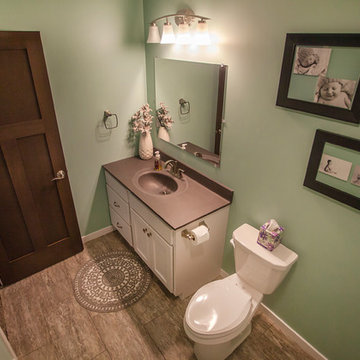
Design ideas for a mid-sized traditional 3/4 bathroom in Cedar Rapids with shaker cabinets, white cabinets, a two-piece toilet, an integrated sink, grey floor, an alcove tub, a shower/bathtub combo, brown tile, porcelain tile, green walls, porcelain floors, laminate benchtops and a shower curtain.
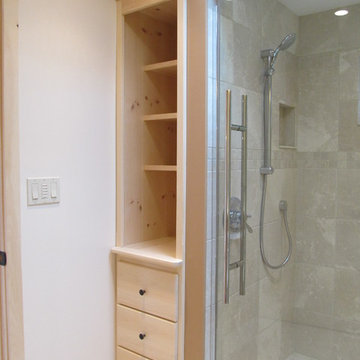
The marble tile shower has a barn-style sliding shower door. Even small spaces need a well designed lighting plan; the bath’s skylight provides natural lighting, while the floating light shelf with small puck lights and a hidden strip light at the rear provide additional lighting.
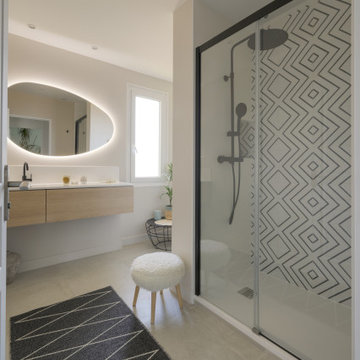
La conception de la salle de bain a été conservé car elle était fonctionnelle avec douche et baignoire. L'ambiance a été conçue de manière à créer une atmosphère chaleureuse et apaisante. Le miroir rétroéclairé permet de créer une lumière tamisée plus agréable au quotidien. La faïence du fond de la douche a été choisie graphique pour faire ressortir cette zone et apporter une touche d'originalité. Le côté graphique reprend l'esprit du panoramique de l'entrée.

Zoom sur la rénovation partielle d’un récent projet livré au cœur du 15ème arrondissement de Paris. Occupé par les propriétaires depuis plus de 10 ans, cet appartement familial des années 70 avait besoin d’un vrai coup de frais !
Nos équipes sont intervenues dans l’entrée, la cuisine, le séjour et la salle de bain.
Pensée telle une pièce maîtresse, l’entrée de l’appartement casse les codes avec un magnifique meuble toute hauteur vert aux lignes courbées. Son objectif : apporter caractère et modernité tout en permettant de simplifier la circulation dans les différents espaces. Vous vous demandez ce qui se cache à l’intérieur ? Une penderie avec meuble à chaussures intégré, de nombreuses étagères et un bureau ouvert idéal pour télétravailler.
Autre caractéristique essentielle sur ce projet ? La luminosité. Dans le séjour et la cuisine, il était nécessaire d’apporter une touche de personnalité mais surtout de mettre l’accent sur la lumière naturelle. Dans la cuisine qui donne sur une charmante église, notre architecte a misé sur l’association du blanc et de façades en chêne signées Bocklip. En écho, on retrouve dans le couloir et dans la pièce de vie de sublimes verrières d’artiste en bois clair idéales pour ouvrir les espaces et apporter douceur et esthétisme au projet.
Enfin, on craque pour sa salle de bain spacieuse avec buanderie cachée.
All Showers Bathroom Design Ideas with Laminate Benchtops
8