All Showers Bathroom Design Ideas with Laminate Benchtops
Refine by:
Budget
Sort by:Popular Today
161 - 180 of 7,896 photos
Item 1 of 3
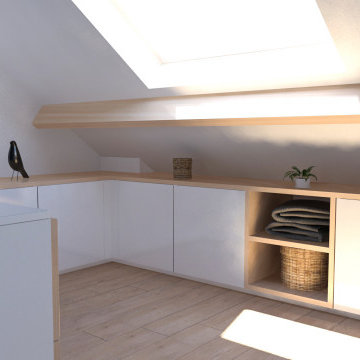
Photo of a mid-sized modern 3/4 bathroom in Other with beaded inset cabinets, white cabinets, a curbless shower, gray tile, ceramic tile, an undermount sink, laminate benchtops, a hinged shower door, white benchtops, a single vanity and a freestanding vanity.
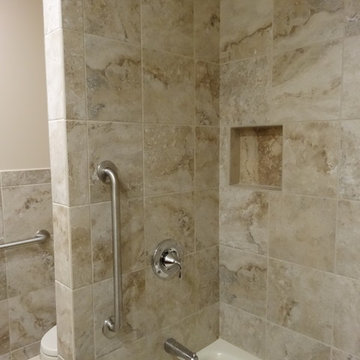
Mid-sized country 3/4 bathroom with recessed-panel cabinets, brown cabinets, an alcove tub, an alcove shower, beige tile, porcelain tile, beige walls, porcelain floors, a drop-in sink, laminate benchtops, beige floor and a shower curtain.
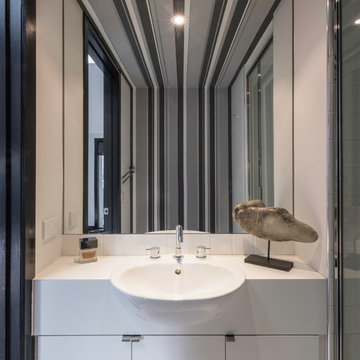
Small contemporary bathroom in Melbourne with white cabinets, an alcove shower, white tile, grey walls, ceramic floors and laminate benchtops.
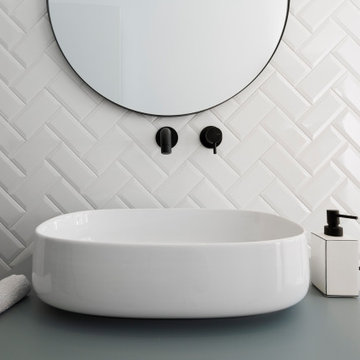
Ciotola in appoggio su mobile sospeso. Rubinetteria nera
Photo of a small 3/4 bathroom in Bologna with flat-panel cabinets, green cabinets, a curbless shower, a wall-mount toilet, white tile, subway tile, white walls, cement tiles, a vessel sink, laminate benchtops, grey floor, a sliding shower screen, green benchtops, a single vanity and a floating vanity.
Photo of a small 3/4 bathroom in Bologna with flat-panel cabinets, green cabinets, a curbless shower, a wall-mount toilet, white tile, subway tile, white walls, cement tiles, a vessel sink, laminate benchtops, grey floor, a sliding shower screen, green benchtops, a single vanity and a floating vanity.
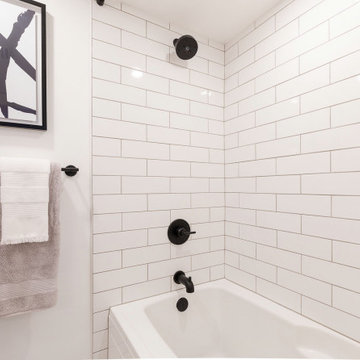
Round mirror, wall mount faucet and floating vanity... what more can you ask for!
Inspiration for a small transitional master bathroom in Vancouver with flat-panel cabinets, brown cabinets, an alcove tub, a shower/bathtub combo, a two-piece toilet, white tile, subway tile, white walls, porcelain floors, a vessel sink, laminate benchtops, white floor, an open shower, white benchtops, a single vanity and a floating vanity.
Inspiration for a small transitional master bathroom in Vancouver with flat-panel cabinets, brown cabinets, an alcove tub, a shower/bathtub combo, a two-piece toilet, white tile, subway tile, white walls, porcelain floors, a vessel sink, laminate benchtops, white floor, an open shower, white benchtops, a single vanity and a floating vanity.
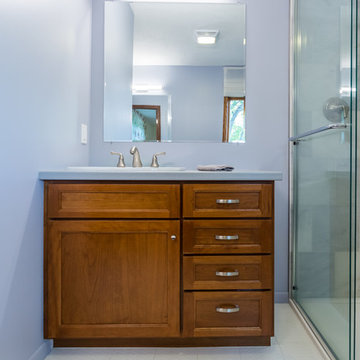
The master bath was reconfigured to accommodate two separate sinks and a shower with floor to ceiling marble tile and onyx base. Lightly embossed ceramic tiles on the floor gave subtle texture balanced with the rich cherry cabinets.
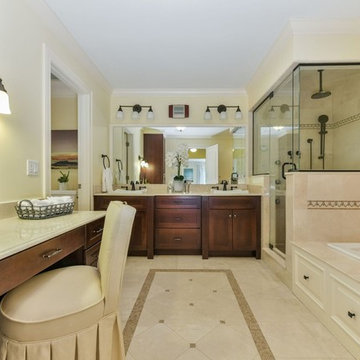
Inspiration for a large contemporary master bathroom in Boston with flat-panel cabinets, dark wood cabinets, a drop-in tub, a corner shower, a two-piece toilet, beige tile, stone tile, yellow walls, porcelain floors, a vessel sink, laminate benchtops, beige floor, a hinged shower door and beige benchtops.
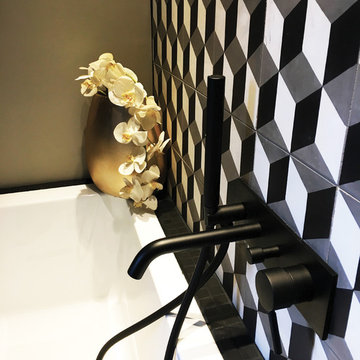
Détail salle de bain graphique et scandinave - Isabelle Le Rest Intérieurs
Design ideas for a mid-sized scandinavian master wet room bathroom in Paris with a corner tub, white tile, gray tile, black tile, ceramic tile, black walls, an integrated sink, laminate benchtops, an open shower, flat-panel cabinets, light wood cabinets, light hardwood floors, brown floor and black benchtops.
Design ideas for a mid-sized scandinavian master wet room bathroom in Paris with a corner tub, white tile, gray tile, black tile, ceramic tile, black walls, an integrated sink, laminate benchtops, an open shower, flat-panel cabinets, light wood cabinets, light hardwood floors, brown floor and black benchtops.
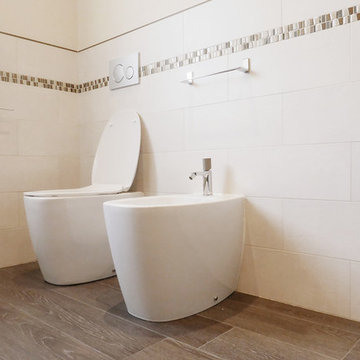
This is an example of a small contemporary 3/4 bathroom in Turin with red cabinets, a curbless shower, a two-piece toilet, beige tile, porcelain tile, beige walls, porcelain floors, an integrated sink, laminate benchtops, brown floor and an open shower.
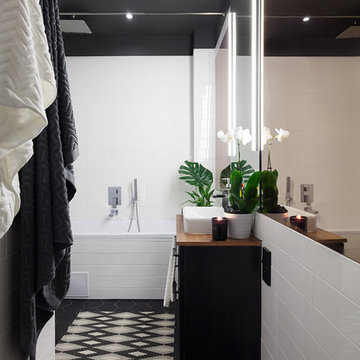
Juliana Krizova Vlckova
Inspiration for a small arts and crafts master bathroom in London with furniture-like cabinets, black cabinets, an undermount tub, a shower/bathtub combo, a wall-mount toilet, black and white tile, porcelain tile, grey walls, porcelain floors, a console sink and laminate benchtops.
Inspiration for a small arts and crafts master bathroom in London with furniture-like cabinets, black cabinets, an undermount tub, a shower/bathtub combo, a wall-mount toilet, black and white tile, porcelain tile, grey walls, porcelain floors, a console sink and laminate benchtops.
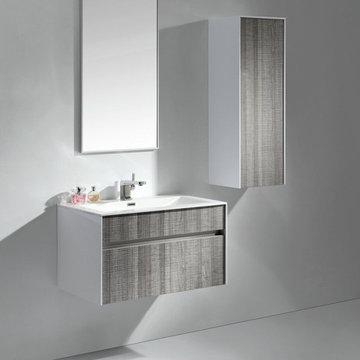
This floating wall-mounted bathroom vanity features the large cupboard with one spacious drawer for storing bathroom essentials. The clean, contemporary lines are enhanced by a crisp white integrated sink and a High Gloss White finished sides and Havana Oak Front finish.
Included in the Price:
Melamine Wood construction Console w/ 1 Drawer
Integrated European "DTC" Soft-Closing hardware
Reinforced Acrylic Composite Sink with Overflow
Installation Hardware
FREE Fast Shipping
Features:
High Gloss Finish Sides and Havana Oak Front
Crisp White Reinforced Acrylic Composite Sink
Rectangular Chrome Overflow
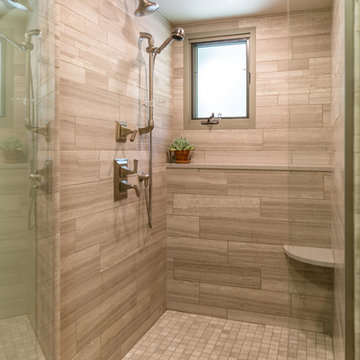
Lowell Custom Homes, Lake Geneva, WI.
Lower Bath remodel, walk win shower detailed tile treatment, seat and ledge.
CB Wilson Interiors
Bella Tile & Stone
Victoria McHugh Photography
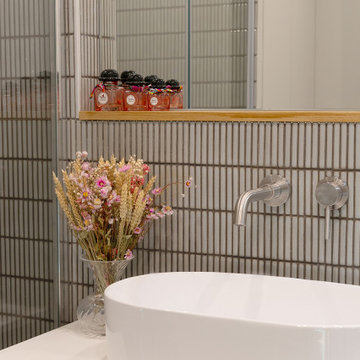
Zoom sur la rénovation partielle d’un récent projet livré au cœur du 15ème arrondissement de Paris. Occupé par les propriétaires depuis plus de 10 ans, cet appartement familial des années 70 avait besoin d’un vrai coup de frais !
Nos équipes sont intervenues dans l’entrée, la cuisine, le séjour et la salle de bain.
Pensée telle une pièce maîtresse, l’entrée de l’appartement casse les codes avec un magnifique meuble toute hauteur vert aux lignes courbées. Son objectif : apporter caractère et modernité tout en permettant de simplifier la circulation dans les différents espaces. Vous vous demandez ce qui se cache à l’intérieur ? Une penderie avec meuble à chaussures intégré, de nombreuses étagères et un bureau ouvert idéal pour télétravailler.
Autre caractéristique essentielle sur ce projet ? La luminosité. Dans le séjour et la cuisine, il était nécessaire d’apporter une touche de personnalité mais surtout de mettre l’accent sur la lumière naturelle. Dans la cuisine qui donne sur une charmante église, notre architecte a misé sur l’association du blanc et de façades en chêne signées Bocklip. En écho, on retrouve dans le couloir et dans la pièce de vie de sublimes verrières d’artiste en bois clair idéales pour ouvrir les espaces et apporter douceur et esthétisme au projet.
Enfin, on craque pour sa salle de bain spacieuse avec buanderie cachée.
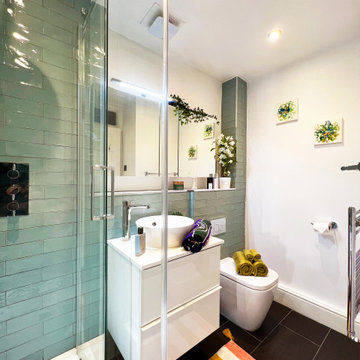
Bathroom vanity and Shower
This is an example of a small modern kids bathroom with flat-panel cabinets, white cabinets, an open shower, green tile, ceramic tile, white walls, ceramic floors, laminate benchtops, black floor, a sliding shower screen, white benchtops, a single vanity and a floating vanity.
This is an example of a small modern kids bathroom with flat-panel cabinets, white cabinets, an open shower, green tile, ceramic tile, white walls, ceramic floors, laminate benchtops, black floor, a sliding shower screen, white benchtops, a single vanity and a floating vanity.
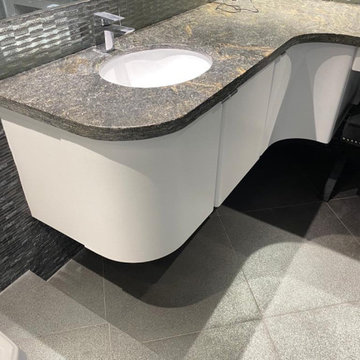
Vanity Change Color
Small modern master bathroom in Miami with flat-panel cabinets, white cabinets, a corner tub, a corner shower, a one-piece toilet, gray tile, ceramic tile, black walls, ceramic floors, a console sink, laminate benchtops, grey floor, an open shower, blue benchtops, a single vanity, a floating vanity and coffered.
Small modern master bathroom in Miami with flat-panel cabinets, white cabinets, a corner tub, a corner shower, a one-piece toilet, gray tile, ceramic tile, black walls, ceramic floors, a console sink, laminate benchtops, grey floor, an open shower, blue benchtops, a single vanity, a floating vanity and coffered.
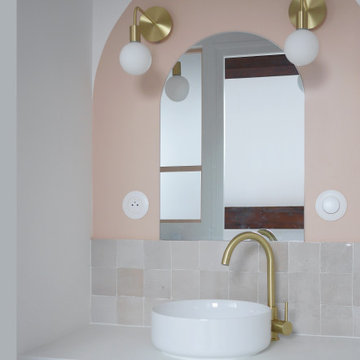
Inspiration for a small modern master bathroom in Paris with beaded inset cabinets, beige cabinets, a curbless shower, beige tile, ceramic tile, pink walls, terra-cotta floors, laminate benchtops, white floor, white benchtops, a single vanity and a floating vanity.
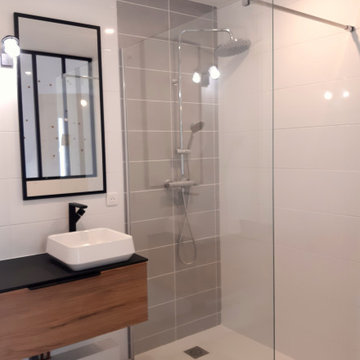
Pour la salle d'eau, nous avons opté pour un receveur extra plat, de la faïence grise et blanche en grands carreaux ainsi qu'un sol PVC adapté aux pièces humides. Le but était de rester dans des tons neutres et intemporels pour assurer la pérennité de cet espace.
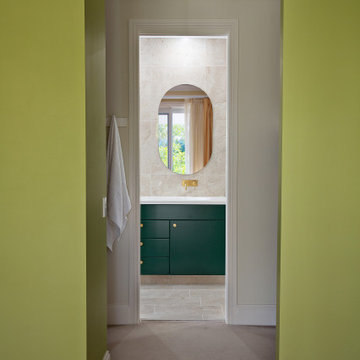
Large modern master bathroom in Sydney with shaker cabinets, green cabinets, an open shower, a one-piece toilet, beige tile, mirror tile, beige walls, laminate floors, a vessel sink, laminate benchtops, beige floor, an open shower, white benchtops, a double vanity, a built-in vanity, coffered and brick walls.
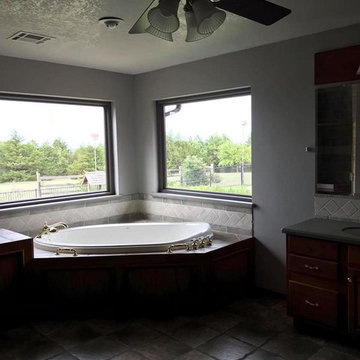
Mid-sized traditional master bathroom with raised-panel cabinets, dark wood cabinets, a drop-in tub, a corner shower, a two-piece toilet, gray tile, ceramic tile, grey walls, slate floors, a drop-in sink, laminate benchtops, grey floor, a hinged shower door and grey benchtops.
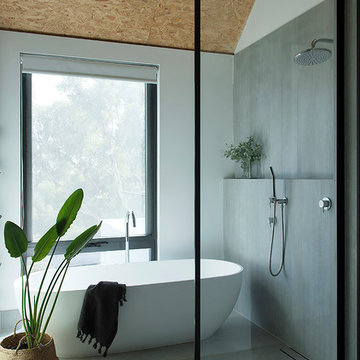
Master Ensuite
photo by Jody Darcy
This is an example of a mid-sized contemporary master bathroom in Perth with furniture-like cabinets, black cabinets, a freestanding tub, an open shower, gray tile, ceramic tile, white walls, ceramic floors, a vessel sink, laminate benchtops, grey floor, an open shower and black benchtops.
This is an example of a mid-sized contemporary master bathroom in Perth with furniture-like cabinets, black cabinets, a freestanding tub, an open shower, gray tile, ceramic tile, white walls, ceramic floors, a vessel sink, laminate benchtops, grey floor, an open shower and black benchtops.
All Showers Bathroom Design Ideas with Laminate Benchtops
9