Bathroom Design Ideas with Light Wood Cabinets and Black Benchtops
Refine by:
Budget
Sort by:Popular Today
21 - 40 of 917 photos
Item 1 of 3

This is an example of a large contemporary master bathroom in Seattle with flat-panel cabinets, light wood cabinets, a freestanding tub, an open shower, beige tile, wood-look tile, an undermount sink, beige floor, a hinged shower door, black benchtops, a double vanity and a floating vanity.

Design ideas for a large transitional master bathroom in Salt Lake City with beaded inset cabinets, light wood cabinets, a freestanding tub, a double shower, a one-piece toilet, white tile, white walls, marble floors, a drop-in sink, granite benchtops, multi-coloured floor, a hinged shower door, black benchtops, a shower seat, a double vanity and a built-in vanity.
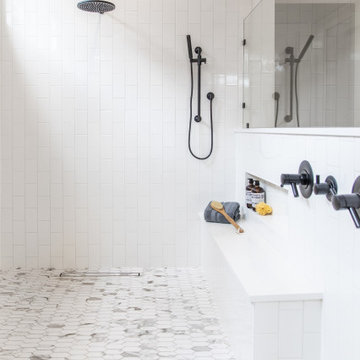
Beautiful open shower with an attached sit down bench.
This is an example of an expansive modern master bathroom in Austin with flat-panel cabinets, light wood cabinets, a freestanding tub, a double shower, a two-piece toilet, white tile, stone tile, white walls, porcelain floors, a vessel sink, granite benchtops, white floor, an open shower and black benchtops.
This is an example of an expansive modern master bathroom in Austin with flat-panel cabinets, light wood cabinets, a freestanding tub, a double shower, a two-piece toilet, white tile, stone tile, white walls, porcelain floors, a vessel sink, granite benchtops, white floor, an open shower and black benchtops.
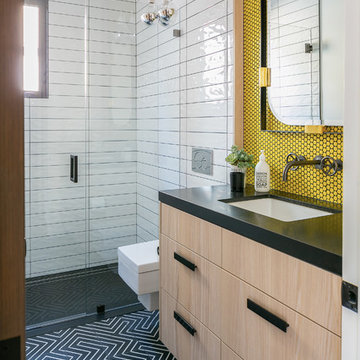
Inspiration for a contemporary 3/4 bathroom in Orange County with flat-panel cabinets, light wood cabinets, a curbless shower, a wall-mount toilet, white tile, yellow tile, mosaic tile, an undermount sink, black floor, a hinged shower door and black benchtops.
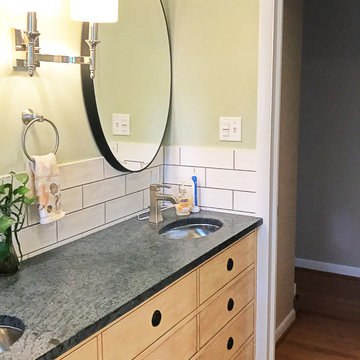
Photo of a large modern master bathroom in Baltimore with furniture-like cabinets, light wood cabinets, a drop-in tub, a shower/bathtub combo, a two-piece toilet, white tile, porcelain tile, green walls, porcelain floors, an undermount sink, soapstone benchtops, grey floor, a shower curtain and black benchtops.

Photo of a country bathroom in Burlington with flat-panel cabinets, light wood cabinets, beige walls, a trough sink, brown floor, black benchtops, an enclosed toilet, a double vanity, a built-in vanity and wood walls.
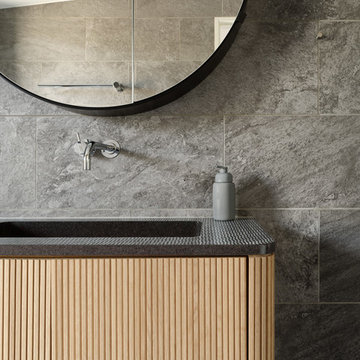
Inspiration for a mid-sized scandinavian master bathroom in London with flat-panel cabinets, light wood cabinets, an open shower, gray tile, porcelain tile, grey walls, porcelain floors, a drop-in sink, solid surface benchtops, grey floor, a hinged shower door and black benchtops.
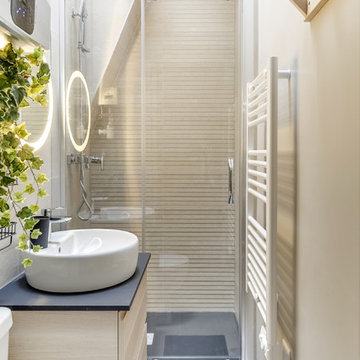
Inspiration for a mid-sized scandinavian 3/4 bathroom in Paris with flat-panel cabinets, light wood cabinets, a one-piece toilet, beige tile, ceramic tile, beige walls, a vessel sink, a sliding shower screen and black benchtops.
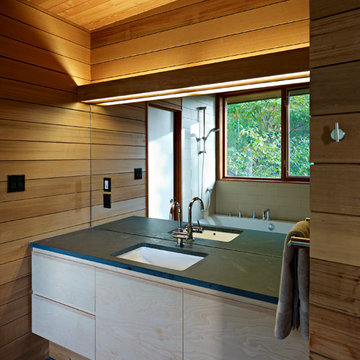
Inspiration for a contemporary bathroom in Toronto with flat-panel cabinets, light wood cabinets, a drop-in tub, white tile, ceramic tile, slate floors, an undermount sink, granite benchtops, black floor and black benchtops.

Inspiration for a large transitional master bathroom in Salt Lake City with shaker cabinets, light wood cabinets, a freestanding tub, a double shower, a two-piece toilet, white tile, ceramic tile, white walls, porcelain floors, an undermount sink, engineered quartz benchtops, grey floor, a hinged shower door, black benchtops, a shower seat, a double vanity and a built-in vanity.
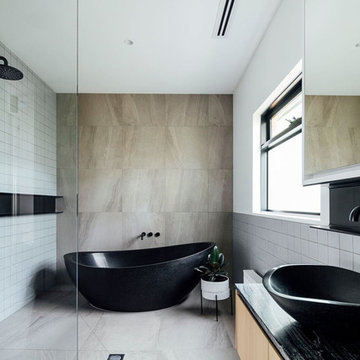
Photographer: Michael Kai
Photo of a contemporary bathroom in Melbourne with flat-panel cabinets, light wood cabinets, a freestanding tub, white tile, a vessel sink, grey floor and black benchtops.
Photo of a contemporary bathroom in Melbourne with flat-panel cabinets, light wood cabinets, a freestanding tub, white tile, a vessel sink, grey floor and black benchtops.

Basement guest bathroom with colorful tile and black and white printed wallpaper.
Design ideas for a mid-sized transitional bathroom in Denver with shaker cabinets, light wood cabinets, a curbless shower, a one-piece toilet, green tile, ceramic tile, black walls, porcelain floors, a drop-in sink, solid surface benchtops, white floor, a sliding shower screen, black benchtops, a single vanity, a built-in vanity and wallpaper.
Design ideas for a mid-sized transitional bathroom in Denver with shaker cabinets, light wood cabinets, a curbless shower, a one-piece toilet, green tile, ceramic tile, black walls, porcelain floors, a drop-in sink, solid surface benchtops, white floor, a sliding shower screen, black benchtops, a single vanity, a built-in vanity and wallpaper.

This is an example of a mid-sized contemporary master bathroom in Seattle with shaker cabinets, light wood cabinets, a freestanding tub, a curbless shower, a one-piece toilet, white tile, porcelain tile, white walls, porcelain floors, a vessel sink, soapstone benchtops, white floor, a hinged shower door, black benchtops, a niche, a double vanity and a floating vanity.
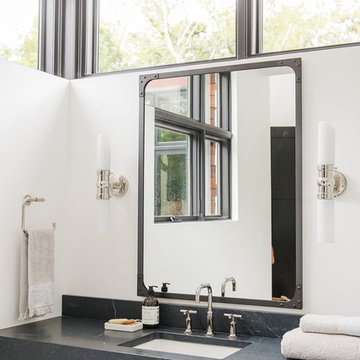
Inspiration for a mid-sized country 3/4 bathroom in Salt Lake City with flat-panel cabinets, light wood cabinets, a corner shower, white tile, white walls, an open shower and black benchtops.
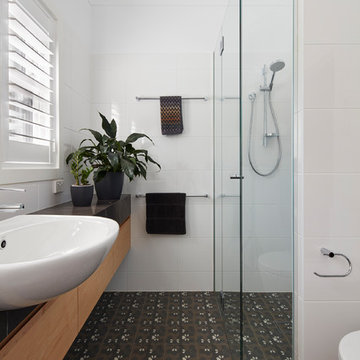
Anthony Basheer
Design ideas for a small contemporary 3/4 bathroom in Canberra - Queanbeyan with light wood cabinets, an alcove shower, a one-piece toilet, white tile, ceramic tile, white walls, cement tiles, a drop-in sink, marble benchtops, brown floor, a hinged shower door, black benchtops and flat-panel cabinets.
Design ideas for a small contemporary 3/4 bathroom in Canberra - Queanbeyan with light wood cabinets, an alcove shower, a one-piece toilet, white tile, ceramic tile, white walls, cement tiles, a drop-in sink, marble benchtops, brown floor, a hinged shower door, black benchtops and flat-panel cabinets.

Zen enSuite Steam Bath
Portland, OR
type: remodel
credits
design: Matthew O. Daby - m.o.daby design
interior design: Angela Mechaley - m.o.daby design
construction: Hayes Brothers Construction
photography: Kenton Waltz - KLIK Concepts

The now dated 90s bath Katie spent her childhood splashing in underwent a full-scale renovation under her direction. The goal: Bring it down to the studs and make it new, without wiping away its roots. Details and materials were carefully selected to capitalize on the room’s architecture and to embrace the home’s traditional form. The result is a bathroom that feels like it should have been there from the start. Featured on HAVEN and in Rue Magazine Spring 2022.
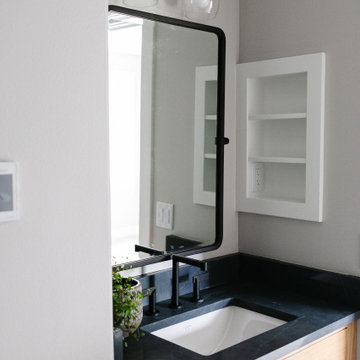
Mid-sized arts and crafts kids bathroom in Portland with flat-panel cabinets, light wood cabinets, an open shower, a one-piece toilet, gray tile, ceramic tile, grey walls, ceramic floors, an undermount sink, quartzite benchtops, grey floor, a hinged shower door, black benchtops, a double vanity, a built-in vanity and planked wall panelling.
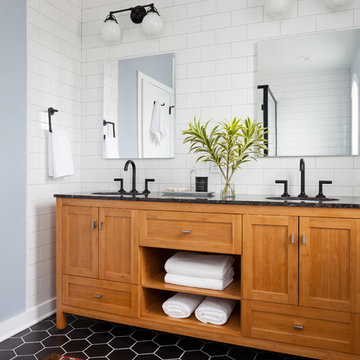
This is an example of a mid-sized eclectic master bathroom in Seattle with shaker cabinets, light wood cabinets, a one-piece toilet, white tile, ceramic tile, blue walls, porcelain floors, an undermount sink, engineered quartz benchtops, black floor, a hinged shower door and black benchtops.
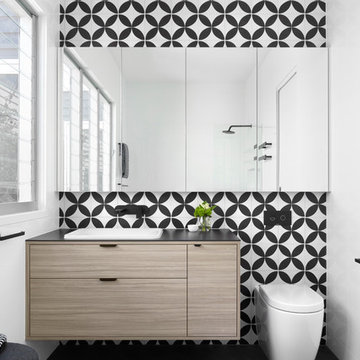
Tom Roe Photography
Photo of a mid-sized contemporary master bathroom in Melbourne with beaded inset cabinets, light wood cabinets, a freestanding tub, an open shower, multi-coloured tile, mosaic tile, a drop-in sink, solid surface benchtops and black benchtops.
Photo of a mid-sized contemporary master bathroom in Melbourne with beaded inset cabinets, light wood cabinets, a freestanding tub, an open shower, multi-coloured tile, mosaic tile, a drop-in sink, solid surface benchtops and black benchtops.
Bathroom Design Ideas with Light Wood Cabinets and Black Benchtops
2