Bathroom Design Ideas with Limestone Floors and Grey Benchtops
Refine by:
Budget
Sort by:Popular Today
41 - 60 of 337 photos
Item 1 of 3
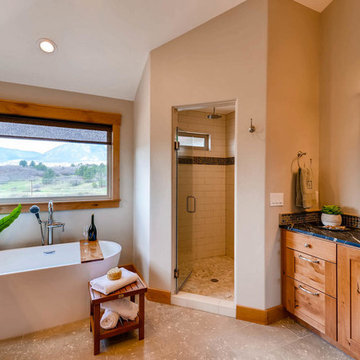
Inspiration for a large arts and crafts master bathroom in Denver with shaker cabinets, a freestanding tub, beige tile, limestone floors, an undermount sink, soapstone benchtops, medium wood cabinets, a corner shower, a two-piece toilet, mosaic tile, beige walls, grey floor, a hinged shower door and grey benchtops.
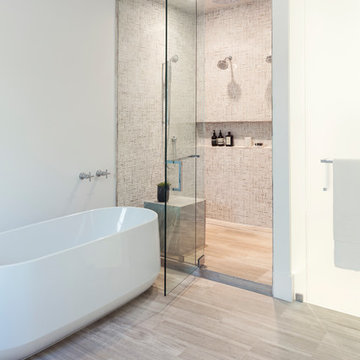
Contractor - Alair Homes Dallas
Photographer - Michael Wiltbank
This is an example of a small contemporary master wet room bathroom in Dallas with shaker cabinets, white cabinets, a freestanding tub, a one-piece toilet, white tile, limestone, white walls, limestone floors, an undermount sink, quartzite benchtops, beige floor, a hinged shower door and grey benchtops.
This is an example of a small contemporary master wet room bathroom in Dallas with shaker cabinets, white cabinets, a freestanding tub, a one-piece toilet, white tile, limestone, white walls, limestone floors, an undermount sink, quartzite benchtops, beige floor, a hinged shower door and grey benchtops.
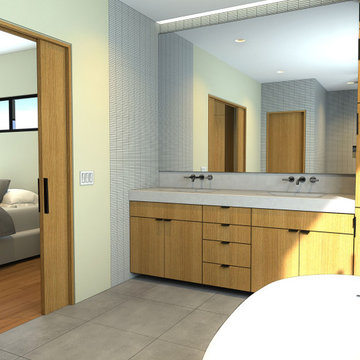
Design ideas for a large scandinavian master bathroom in Sacramento with flat-panel cabinets, beige cabinets, a freestanding tub, a double shower, a one-piece toilet, gray tile, ceramic tile, beige walls, limestone floors, a trough sink, concrete benchtops, grey floor, a hinged shower door, grey benchtops, a double vanity and a built-in vanity.
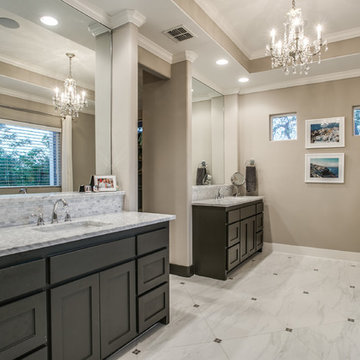
Photo of a large contemporary master bathroom in Dallas with recessed-panel cabinets, black cabinets, a freestanding tub, gray tile, brown walls, limestone floors, a drop-in sink, engineered quartz benchtops, grey floor and grey benchtops.
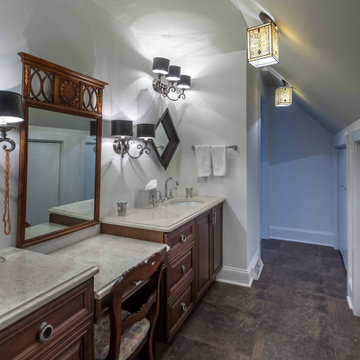
Inspiration for a mid-sized traditional master bathroom in Chicago with beaded inset cabinets, dark wood cabinets, an alcove shower, white tile, ceramic tile, granite benchtops, grey benchtops, a double vanity, a freestanding vanity, white walls, limestone floors, an undermount sink, grey floor, a shower curtain, wallpaper and wallpaper.
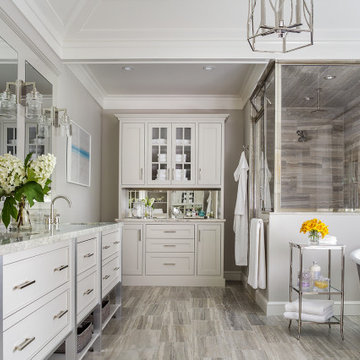
Luxurious Master Bathroom with high end finishes
Traditional master bathroom in New York with a freestanding tub, a corner shower, gray tile, limestone floors, an undermount sink, marble benchtops, grey floor, a hinged shower door, grey benchtops, beige cabinets, grey walls, a double vanity and recessed-panel cabinets.
Traditional master bathroom in New York with a freestanding tub, a corner shower, gray tile, limestone floors, an undermount sink, marble benchtops, grey floor, a hinged shower door, grey benchtops, beige cabinets, grey walls, a double vanity and recessed-panel cabinets.
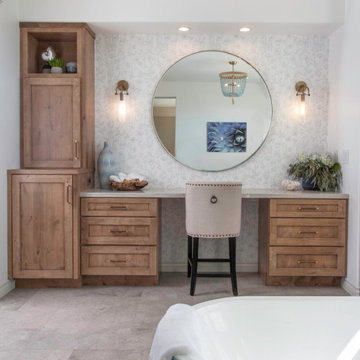
The clients wanted a refresh on their master suite while keeping the majority of the plumbing in the same space. Keeping the shower were it was we simply
removed some minimal walls at their master shower area which created a larger, more dramatic, and very functional master wellness retreat.
The new space features a expansive showering area, as well as two furniture sink vanity, and seated makeup area. A serene color palette and a variety of textures gives this bathroom a spa-like vibe and the dusty blue highlights repeated in glass accent tiles, delicate wallpaper and customized blue tub.
Design and Cabinetry by Bonnie Bagley Catlin
Kitchen Installation by Tomas at Mc Construction
Photos by Gail Owens
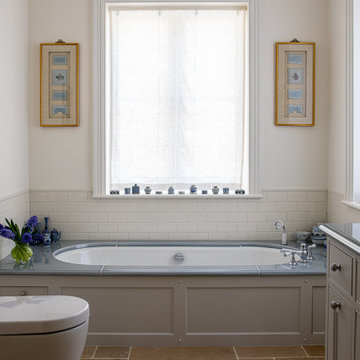
Main Ensuite
Photo of a mid-sized traditional master bathroom in Dorset with shaker cabinets, grey cabinets, a drop-in tub, an alcove shower, a two-piece toilet, multi-coloured tile, subway tile, white walls, limestone floors, a drop-in sink, solid surface benchtops, beige floor, an open shower, grey benchtops, a single vanity and a built-in vanity.
Photo of a mid-sized traditional master bathroom in Dorset with shaker cabinets, grey cabinets, a drop-in tub, an alcove shower, a two-piece toilet, multi-coloured tile, subway tile, white walls, limestone floors, a drop-in sink, solid surface benchtops, beige floor, an open shower, grey benchtops, a single vanity and a built-in vanity.
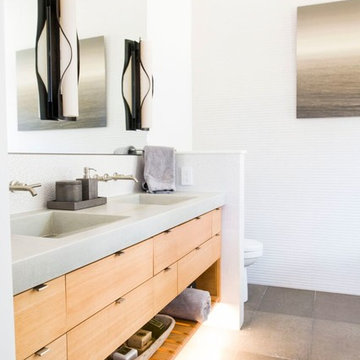
Photo of a small modern master wet room bathroom in Other with flat-panel cabinets, light wood cabinets, a freestanding tub, a one-piece toilet, beige tile, ceramic tile, beige walls, limestone floors, an integrated sink, concrete benchtops, grey floor, an open shower and grey benchtops.
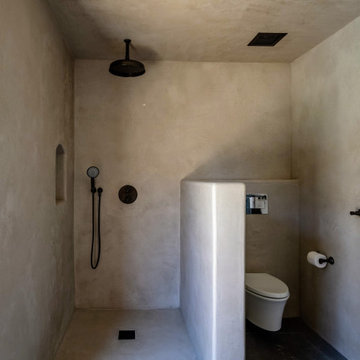
Photo of a bathroom in Los Angeles with open cabinets, dark wood cabinets, an open shower, a wall-mount toilet, grey walls, limestone floors, limestone benchtops, grey floor, an open shower, grey benchtops, a niche and a single vanity.
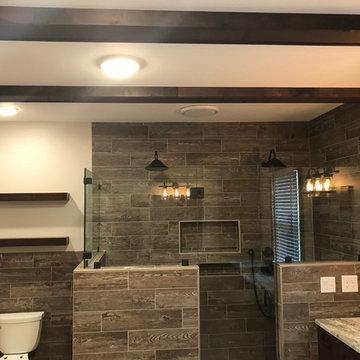
This is an example of a mid-sized country master bathroom in Nashville with a corner shower, a one-piece toilet, brown tile, porcelain tile, beige walls, limestone floors, an undermount sink, granite benchtops, beige floor, a hinged shower door, dark wood cabinets, grey benchtops and shaker cabinets.
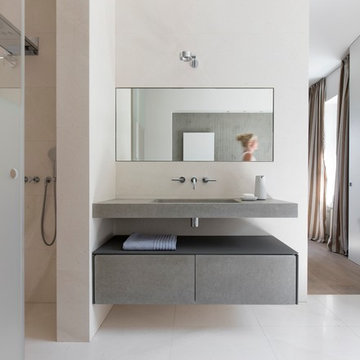
Planung und Umsetzung: Anja Kirchgäßner
Fotografie: Thomas Esch
Dekoration: Anja Gestring
Armaturen: Dornbracht
Photo of a mid-sized modern master bathroom in Other with flat-panel cabinets, grey cabinets, a freestanding tub, an alcove shower, a two-piece toilet, beige tile, limestone, white walls, limestone floors, a wall-mount sink, limestone benchtops, beige floor, a sliding shower screen and grey benchtops.
Photo of a mid-sized modern master bathroom in Other with flat-panel cabinets, grey cabinets, a freestanding tub, an alcove shower, a two-piece toilet, beige tile, limestone, white walls, limestone floors, a wall-mount sink, limestone benchtops, beige floor, a sliding shower screen and grey benchtops.
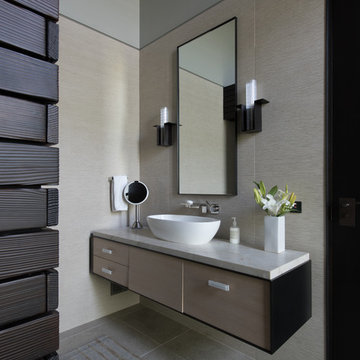
Design ideas for a mid-sized contemporary master bathroom in Seattle with flat-panel cabinets, brown cabinets, grey walls, a vessel sink, grey floor, grey benchtops, limestone floors and granite benchtops.
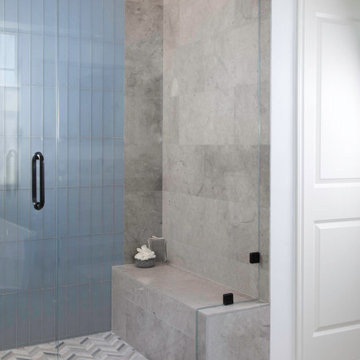
The clients wanted a refresh on their master suite while keeping the majority of the plumbing in the same space. Keeping the shower were it was we simply
removed some minimal walls at their master shower area which created a larger, more dramatic, and very functional master wellness retreat.
The new space features a expansive showering area, as well as two furniture sink vanity, and seated makeup area. A serene color palette and a variety of textures gives this bathroom a spa-like vibe and the dusty blue highlights repeated in glass accent tiles, delicate wallpaper and customized blue tub.
Design and Cabinetry by Bonnie Bagley Catlin
Kitchen Installation by Tomas at Mc Construction
Photos by Gail Owens
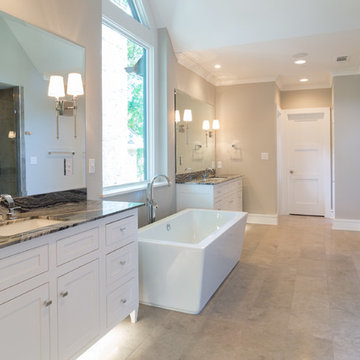
Master bathroom has a free-standing tub with his & hers vanities and two walk-in closets.
Design ideas for a large transitional master bathroom in Dallas with recessed-panel cabinets, white cabinets, a two-piece toilet, gray tile, grey walls, an undermount sink, marble benchtops, a freestanding tub, an alcove shower, stone tile, limestone floors, beige floor, a hinged shower door and grey benchtops.
Design ideas for a large transitional master bathroom in Dallas with recessed-panel cabinets, white cabinets, a two-piece toilet, gray tile, grey walls, an undermount sink, marble benchtops, a freestanding tub, an alcove shower, stone tile, limestone floors, beige floor, a hinged shower door and grey benchtops.
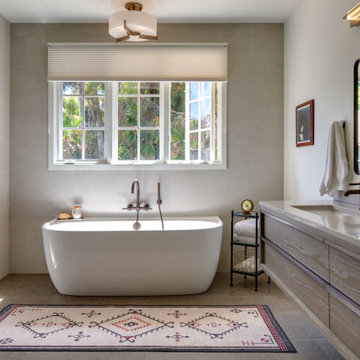
Victoria and Albert "Eldon" tub set flush against the wall. Restoration Hardware vanity and mirrors, Caracas Blue Antique limestone floor tile. Limestone White porcelain wall tiles in shower and behind tub. Hubberton Forge ceiling light. Rug by homeowner.
Designed by Margaret Dean, Design Studio West.
Photo by Brady Architectural Photography.
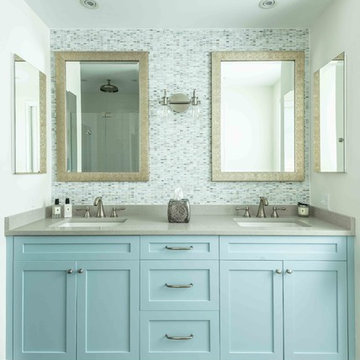
Bethany Beach, Delaware Beach Style Bathroom
#SarahTurner4JenniferGilmer
http://www.gilmerkitchens.com/
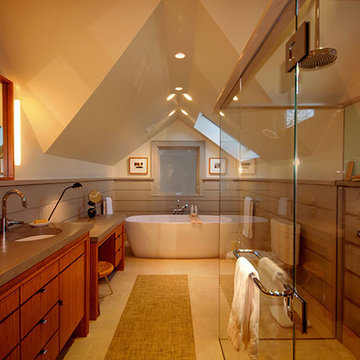
Tab+Slot Plywood Suite
Carlisle, MA
fabrication: Platt Buidlers
design team:
Tim Hess, Design Director
Tricia Upton, Selections Manager
Rob Colbert, Senior Drafter
Justin Mello, Drafter
all for Platt Builders
photographs: Tim Hess
Working around the existing cherry bed platform and the clients' orange mid-century ashtray, Tim designed custom plywood night-tables and bookcases.
Tab-and-slot design expresses the plywood's planar quality and celebrates the end-grain.
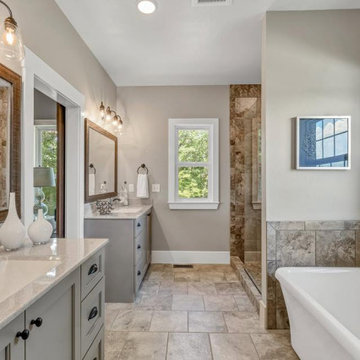
Photo of a large transitional master bathroom in St Louis with recessed-panel cabinets, grey cabinets, a drop-in tub, an alcove shower, a two-piece toilet, brown tile, porcelain tile, beige walls, limestone floors, an undermount sink, engineered quartz benchtops, beige floor, a hinged shower door, grey benchtops, a double vanity and a freestanding vanity.
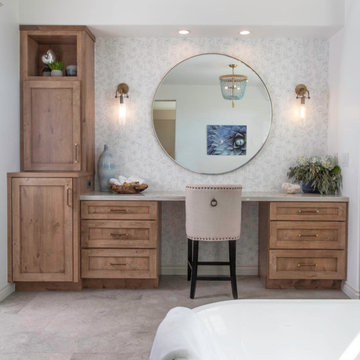
The clients wanted a refresh on their master suite while keeping the majority of the plumbing in the same space. Keeping the shower were it was we simply
removed some minimal walls at their master shower area which created a larger, more dramatic, and very functional master wellness retreat.
The new space features a expansive showering area, as well as two furniture sink vanity, and seated makeup area. A serene color palette and a variety of textures gives this bathroom a spa-like vibe and the dusty blue highlights repeated in glass accent tiles, delicate wallpaper and customized blue tub.
Bathroom Design Ideas with Limestone Floors and Grey Benchtops
3