Bathroom Design Ideas with Limestone Floors and Grey Benchtops
Refine by:
Budget
Sort by:Popular Today
101 - 120 of 337 photos
Item 1 of 3
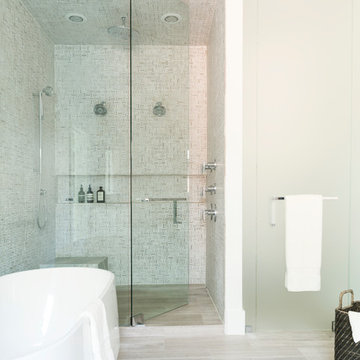
Contractor - Alair Homes Dallas
Photographer - Michael Wiltbank
Small contemporary master wet room bathroom in Dallas with shaker cabinets, white cabinets, a freestanding tub, a one-piece toilet, white tile, limestone, white walls, limestone floors, an undermount sink, quartzite benchtops, beige floor, a hinged shower door and grey benchtops.
Small contemporary master wet room bathroom in Dallas with shaker cabinets, white cabinets, a freestanding tub, a one-piece toilet, white tile, limestone, white walls, limestone floors, an undermount sink, quartzite benchtops, beige floor, a hinged shower door and grey benchtops.
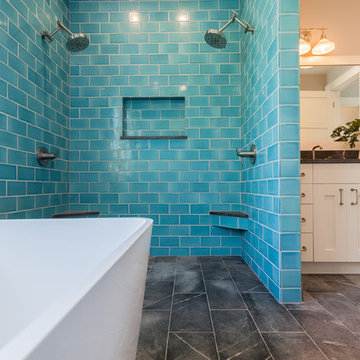
Photo of a contemporary master bathroom in San Diego with shaker cabinets, white cabinets, a freestanding tub, an open shower, a one-piece toilet, blue tile, ceramic tile, grey walls, limestone floors, an undermount sink, soapstone benchtops, grey floor, an open shower and grey benchtops.
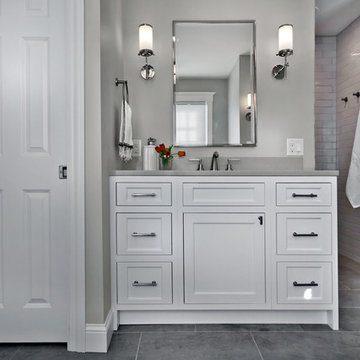
Gilbertson Photography
Design ideas for a large traditional master bathroom in Minneapolis with furniture-like cabinets, white cabinets, a freestanding tub, a curbless shower, a two-piece toilet, white tile, porcelain tile, grey walls, limestone floors, an undermount sink, engineered quartz benchtops, grey floor, an open shower and grey benchtops.
Design ideas for a large traditional master bathroom in Minneapolis with furniture-like cabinets, white cabinets, a freestanding tub, a curbless shower, a two-piece toilet, white tile, porcelain tile, grey walls, limestone floors, an undermount sink, engineered quartz benchtops, grey floor, an open shower and grey benchtops.
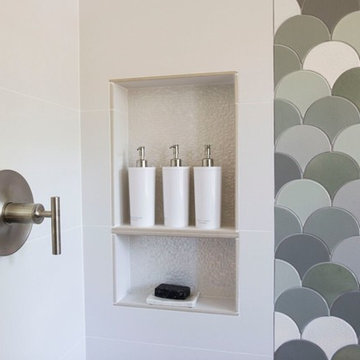
Fun guest bathroom with custom designed tile from Fireclay, concrete sink and cypress wood floating vanity
Design ideas for a small eclectic 3/4 wet room bathroom in Other with flat-panel cabinets, light wood cabinets, a freestanding tub, a one-piece toilet, beige tile, ceramic tile, beige walls, limestone floors, an integrated sink, concrete benchtops, grey floor, an open shower and grey benchtops.
Design ideas for a small eclectic 3/4 wet room bathroom in Other with flat-panel cabinets, light wood cabinets, a freestanding tub, a one-piece toilet, beige tile, ceramic tile, beige walls, limestone floors, an integrated sink, concrete benchtops, grey floor, an open shower and grey benchtops.
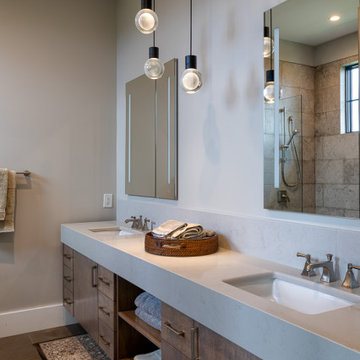
Inspiration for a modern master bathroom in Other with flat-panel cabinets, medium wood cabinets, grey walls, an undermount sink, engineered quartz benchtops, brown floor, grey benchtops, a double vanity, a floating vanity and limestone floors.
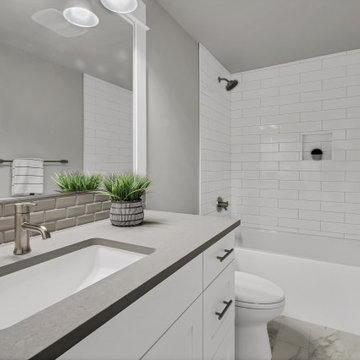
Photo of a large modern 3/4 bathroom in Portland with recessed-panel cabinets, white cabinets, a drop-in tub, a shower/bathtub combo, a two-piece toilet, gray tile, ceramic tile, grey walls, limestone floors, an undermount sink, engineered quartz benchtops, white floor, a shower curtain, grey benchtops, a single vanity and a built-in vanity.
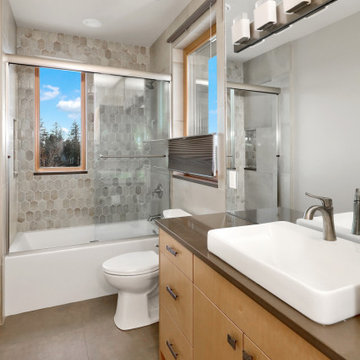
The Twin Peaks Passive House + ADU was designed and built to remain resilient in the face of natural disasters. Fortunately, the same great building strategies and design that provide resilience also provide a home that is incredibly comfortable and healthy while also visually stunning.
This home’s journey began with a desire to design and build a house that meets the rigorous standards of Passive House. Before beginning the design/ construction process, the homeowners had already spent countless hours researching ways to minimize their global climate change footprint. As with any Passive House, a large portion of this research was focused on building envelope design and construction. The wall assembly is combination of six inch Structurally Insulated Panels (SIPs) and 2x6 stick frame construction filled with blown in insulation. The roof assembly is a combination of twelve inch SIPs and 2x12 stick frame construction filled with batt insulation. The pairing of SIPs and traditional stick framing allowed for easy air sealing details and a continuous thermal break between the panels and the wall framing.
Beyond the building envelope, a number of other high performance strategies were used in constructing this home and ADU such as: battery storage of solar energy, ground source heat pump technology, Heat Recovery Ventilation, LED lighting, and heat pump water heating technology.
In addition to the time and energy spent on reaching Passivhaus Standards, thoughtful design and carefully chosen interior finishes coalesce at the Twin Peaks Passive House + ADU into stunning interiors with modern farmhouse appeal. The result is a graceful combination of innovation, durability, and aesthetics that will last for a century to come.
Despite the requirements of adhering to some of the most rigorous environmental standards in construction today, the homeowners chose to certify both their main home and their ADU to Passive House Standards. From a meticulously designed building envelope that tested at 0.62 ACH50, to the extensive solar array/ battery bank combination that allows designated circuits to function, uninterrupted for at least 48 hours, the Twin Peaks Passive House has a long list of high performance features that contributed to the completion of this arduous certification process. The ADU was also designed and built with these high standards in mind. Both homes have the same wall and roof assembly ,an HRV, and a Passive House Certified window and doors package. While the main home includes a ground source heat pump that warms both the radiant floors and domestic hot water tank, the more compact ADU is heated with a mini-split ductless heat pump. The end result is a home and ADU built to last, both of which are a testament to owners’ commitment to lessen their impact on the environment.
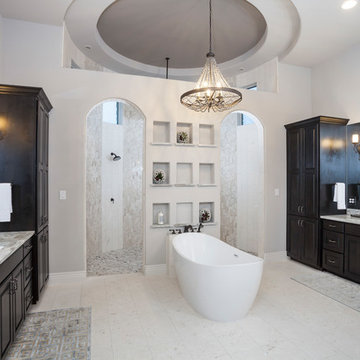
Andrea Calo
This is an example of a large transitional master bathroom in Austin with a freestanding tub, a curbless shower, a two-piece toilet, marble, limestone floors, an undermount sink, grey benchtops, raised-panel cabinets, dark wood cabinets, beige tile, white walls, quartzite benchtops, beige floor and an open shower.
This is an example of a large transitional master bathroom in Austin with a freestanding tub, a curbless shower, a two-piece toilet, marble, limestone floors, an undermount sink, grey benchtops, raised-panel cabinets, dark wood cabinets, beige tile, white walls, quartzite benchtops, beige floor and an open shower.
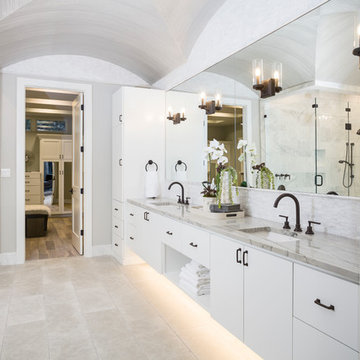
Andrea Calo
This is an example of a large transitional master bathroom in Austin with flat-panel cabinets, white cabinets, a freestanding tub, a curbless shower, a two-piece toilet, white tile, marble, grey walls, limestone floors, an undermount sink, grey floor, a hinged shower door and grey benchtops.
This is an example of a large transitional master bathroom in Austin with flat-panel cabinets, white cabinets, a freestanding tub, a curbless shower, a two-piece toilet, white tile, marble, grey walls, limestone floors, an undermount sink, grey floor, a hinged shower door and grey benchtops.
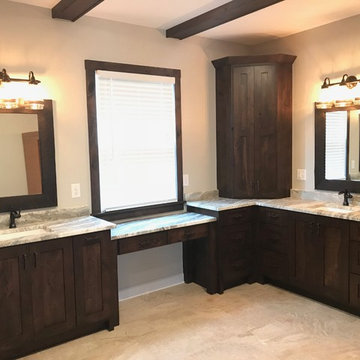
Mid-sized country master bathroom in Nashville with shaker cabinets, dark wood cabinets, beige walls, limestone floors, an undermount sink, granite benchtops, beige floor and grey benchtops.
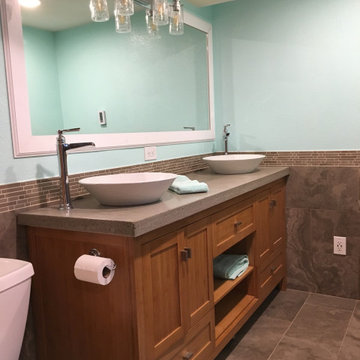
Fantastic basement bathroom with limestone tile, custom concrete counters, bamboo double vanity cabinet, heated floor, massive double shower with freestanding soaking tub.
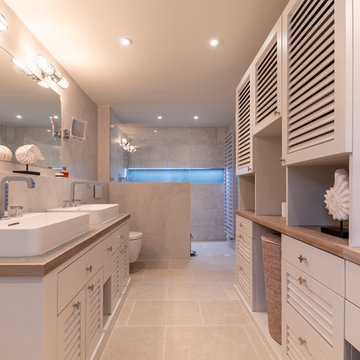
Hamptonstill
www.hoerenzrieber.de
Inspiration for a large beach style master bathroom in Frankfurt with louvered cabinets, grey cabinets, a curbless shower, a wall-mount toilet, grey walls, limestone floors, a vessel sink, tile benchtops, beige floor, an open shower and grey benchtops.
Inspiration for a large beach style master bathroom in Frankfurt with louvered cabinets, grey cabinets, a curbless shower, a wall-mount toilet, grey walls, limestone floors, a vessel sink, tile benchtops, beige floor, an open shower and grey benchtops.
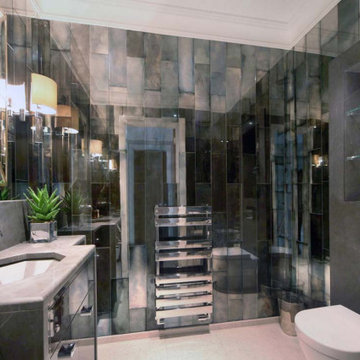
Luxury floor to ceiling tiled cloakroom with custom designed vanity unit with octagonal sink. Each mirror tile was picked by hand to ensure the best possible finish.
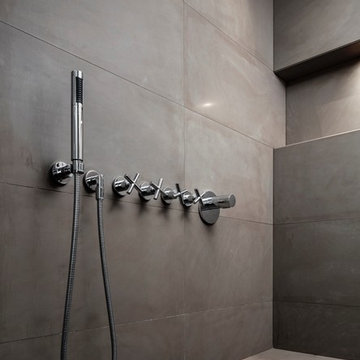
Planung und Umsetzung: Anja Kirchgäßner
Fotografie: Thomas Esch
Dekoration: Anja Gestring
Armaturen: Dornbracht
This is an example of a large modern master bathroom in Other with flat-panel cabinets, grey cabinets, a curbless shower, a two-piece toilet, beige tile, limestone, white walls, limestone floors, an integrated sink, limestone benchtops, grey floor and grey benchtops.
This is an example of a large modern master bathroom in Other with flat-panel cabinets, grey cabinets, a curbless shower, a two-piece toilet, beige tile, limestone, white walls, limestone floors, an integrated sink, limestone benchtops, grey floor and grey benchtops.
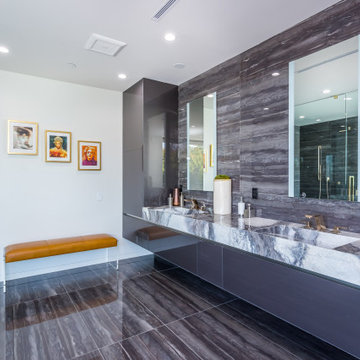
This is an example of a large contemporary master bathroom in Los Angeles with flat-panel cabinets, grey cabinets, an alcove shower, gray tile, glass tile, white walls, an integrated sink, grey floor, a hinged shower door, grey benchtops, a freestanding tub, limestone floors, a double vanity and a floating vanity.
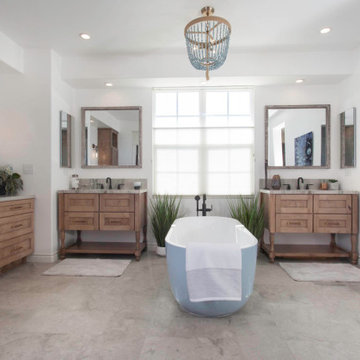
The clients wanted a refresh on their master suite while keeping the majority of the plumbing in the same space. Keeping the shower were it was we simply
removed some minimal walls at their master shower area which created a larger, more dramatic, and very functional master wellness retreat.
The new space features a expansive showering area, as well as two furniture sink vanity, and seated makeup area. A serene color palette and a variety of textures gives this bathroom a spa-like vibe and the dusty blue highlights repeated in glass accent tiles, delicate wallpaper and customized blue tub.
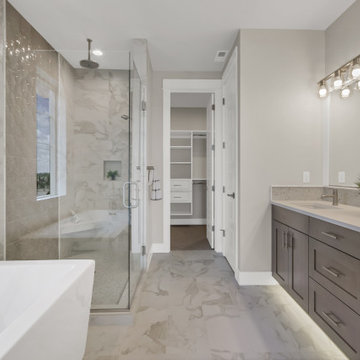
Inspiration for a large modern master bathroom in Portland with recessed-panel cabinets, white cabinets, a freestanding tub, a corner shower, a two-piece toilet, gray tile, ceramic tile, grey walls, limestone floors, an undermount sink, engineered quartz benchtops, white floor, a hinged shower door, grey benchtops, a shower seat, a double vanity and a built-in vanity.
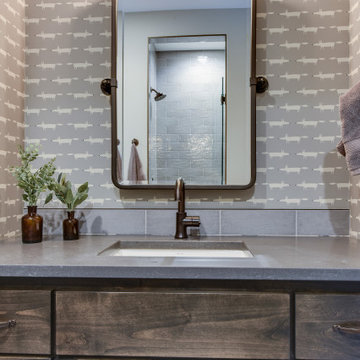
Design ideas for a mid-sized country kids bathroom in Minneapolis with furniture-like cabinets, brown cabinets, a freestanding tub, an alcove shower, a one-piece toilet, white tile, subway tile, grey walls, limestone floors, a drop-in sink, engineered quartz benchtops, grey floor, a hinged shower door and grey benchtops.
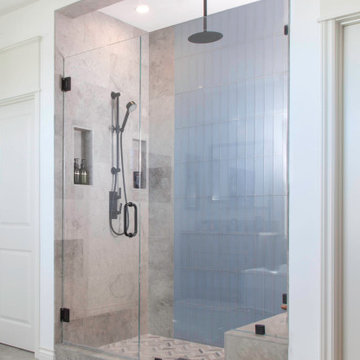
The clients wanted a refresh on their master suite while keeping the majority of the plumbing in the same space. Keeping the shower were it was we simply
removed some minimal walls at their master shower area which created a larger, more dramatic, and very functional master wellness retreat.
The new space features a expansive showering area, as well as two furniture sink vanity, and seated makeup area. A serene color palette and a variety of textures gives this bathroom a spa-like vibe and the dusty blue highlights repeated in glass accent tiles, delicate wallpaper and customized blue tub.
Design and Cabinetry by Bonnie Bagley Catlin
Kitchen Installation by Tomas at Mc Construction
Photos by Gail Owens
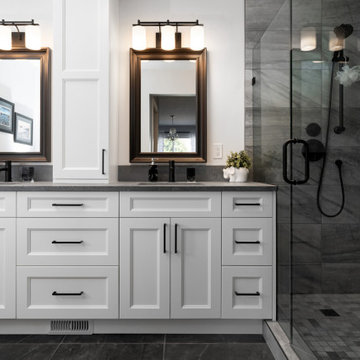
Photo of a large master bathroom in Other with recessed-panel cabinets, white cabinets, an alcove shower, cement tile, white walls, limestone floors, an undermount sink, engineered quartz benchtops, grey floor, a hinged shower door, grey benchtops, a double vanity and a built-in vanity.
Bathroom Design Ideas with Limestone Floors and Grey Benchtops
6