Bathroom Design Ideas with Limestone Floors and Grey Benchtops
Refine by:
Budget
Sort by:Popular Today
61 - 80 of 337 photos
Item 1 of 3
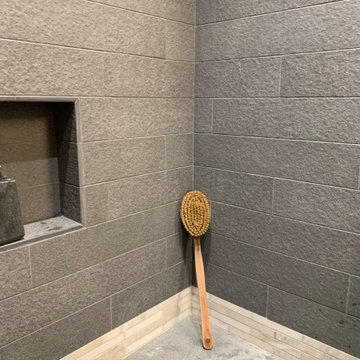
This is an example of a small transitional 3/4 bathroom in San Francisco with beaded inset cabinets, brown cabinets, an alcove shower, a one-piece toilet, gray tile, stone tile, beige walls, limestone floors, a vessel sink, engineered quartz benchtops, grey floor, a hinged shower door, grey benchtops, a shower seat, a single vanity, a freestanding vanity and wallpaper.
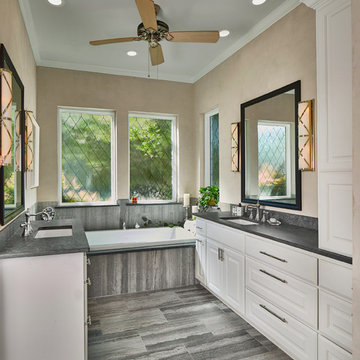
Design ideas for a mid-sized contemporary master bathroom in Dallas with raised-panel cabinets, white cabinets, an undermount tub, beige walls, an undermount sink, grey floor, quartzite benchtops, grey benchtops and limestone floors.
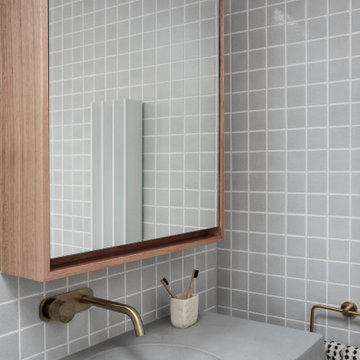
Inspiration for a small contemporary master bathroom in Sydney with brown cabinets, a drop-in tub, an open shower, a two-piece toilet, white tile, ceramic tile, white walls, limestone floors, a wall-mount sink, concrete benchtops, grey floor, an open shower, grey benchtops, a niche, a single vanity and a floating vanity.
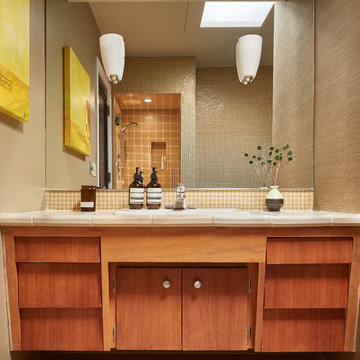
Inspiration for a mid-sized contemporary 3/4 bathroom in Seattle with flat-panel cabinets, medium wood cabinets, an alcove shower, beige walls, limestone floors, an undermount sink, beige floor, a two-piece toilet, brown tile, mosaic tile, tile benchtops, a hinged shower door and grey benchtops.
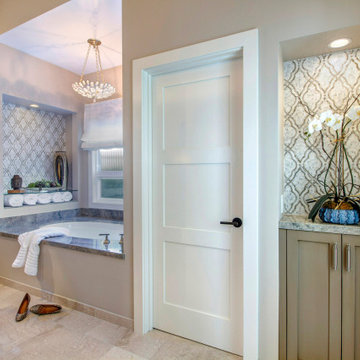
The Moorish pattern is repeated again in this primary bath through the use of the mosaic accent in the tub niche.
Mid-sized transitional master bathroom in San Diego with shaker cabinets, grey cabinets, an alcove tub, an alcove shower, beige tile, stone tile, limestone floors, beige floor, a hinged shower door, grey benchtops and a built-in vanity.
Mid-sized transitional master bathroom in San Diego with shaker cabinets, grey cabinets, an alcove tub, an alcove shower, beige tile, stone tile, limestone floors, beige floor, a hinged shower door, grey benchtops and a built-in vanity.
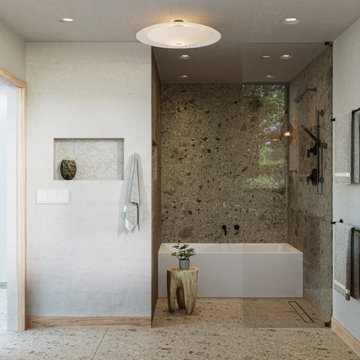
A bespoke bathroom designed to meld into the vast greenery of the outdoors. White oak cabinetry, limestone countertops and backsplash, custom black metal mirrors, and natural stone floors.
The water closet features wallpaper from Kale Tree. www.kaletree.com
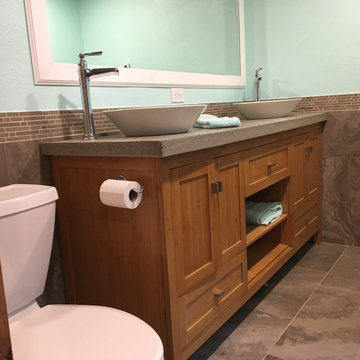
Fantastic basement bathroom with limestone tile, custom concrete counters, bamboo double vanity cabinet, heated floor, massive double shower with freestanding soaking tub.
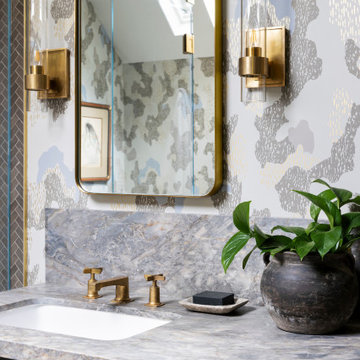
Inspiration for a mid-sized transitional bathroom in San Francisco with medium wood cabinets, gray tile, stone tile, multi-coloured walls, limestone floors, an undermount sink, marble benchtops, grey floor, a hinged shower door, grey benchtops, a niche, a double vanity, a built-in vanity and wallpaper.
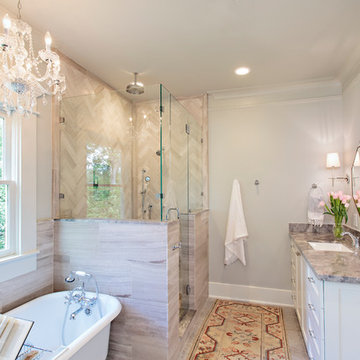
Designing this spec home meant envisioning the future homeowners, without actually meeting them. The family we created that lives here while we were designing prefers clean simple spaces that exude character reminiscent of the historic neighborhood. By using substantial moldings and built-ins throughout the home feels like it’s been here for one hundred years. Yet with the fresh color palette rooted in nature it feels like home for a modern family.
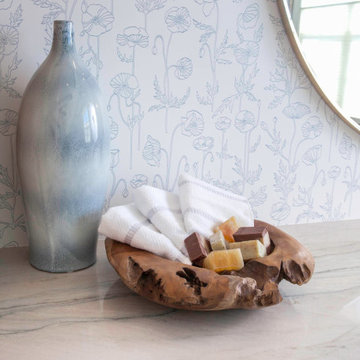
The clients wanted a refresh on their master suite while keeping the majority of the plumbing in the same space. Keeping the shower were it was we simply
removed some minimal walls at their master shower area which created a larger, more dramatic, and very functional master wellness retreat.
The new space features a expansive showering area, as well as two furniture sink vanity, and seated makeup area. A serene color palette and a variety of textures gives this bathroom a spa-like vibe and the dusty blue highlights repeated in glass accent tiles, delicate wallpaper and customized blue tub.
Design and Cabinetry by Bonnie Bagley Catlin
Kitchen Installation by Tomas at Mc Construction
Photos by Gail Owens
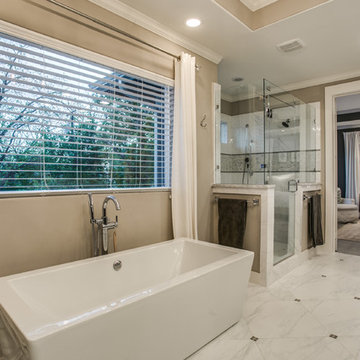
Inspiration for a large contemporary master bathroom in Dallas with recessed-panel cabinets, black cabinets, a freestanding tub, a corner shower, gray tile, brown walls, limestone floors, a drop-in sink, engineered quartz benchtops, grey floor, a hinged shower door and grey benchtops.
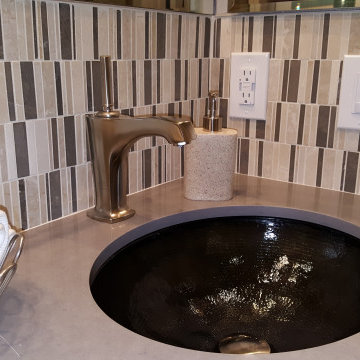
Small guest bath, mirror inset between top & bottom tile over vanity wall. same tile continues in the shower as accent rows. multi color accent tile ties in the existing beige travertine flooring with new gray countertop.
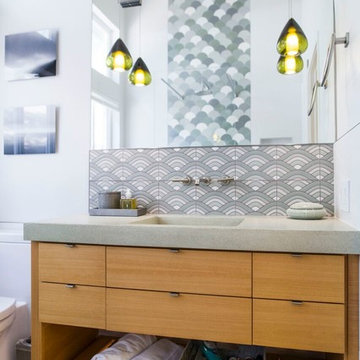
Fun guest bathroom with custom designed tile from Fireclay, concrete sink and cypress wood floating vanity
Small modern 3/4 wet room bathroom in Other with flat-panel cabinets, light wood cabinets, a freestanding tub, a one-piece toilet, beige tile, ceramic tile, beige walls, limestone floors, an integrated sink, concrete benchtops, grey floor, an open shower and grey benchtops.
Small modern 3/4 wet room bathroom in Other with flat-panel cabinets, light wood cabinets, a freestanding tub, a one-piece toilet, beige tile, ceramic tile, beige walls, limestone floors, an integrated sink, concrete benchtops, grey floor, an open shower and grey benchtops.
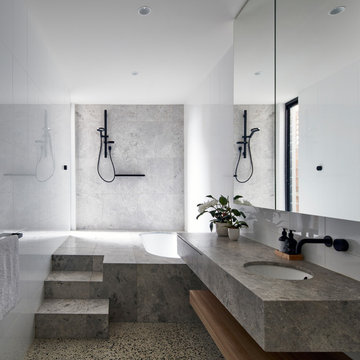
Bath rm with raised shower and under mount bath
Mid-sized contemporary bathroom in Melbourne with flat-panel cabinets, an undermount tub, white tile, ceramic tile, white walls, limestone floors, an undermount sink, limestone benchtops, grey floor, an open shower, grey benchtops and a curbless shower.
Mid-sized contemporary bathroom in Melbourne with flat-panel cabinets, an undermount tub, white tile, ceramic tile, white walls, limestone floors, an undermount sink, limestone benchtops, grey floor, an open shower, grey benchtops and a curbless shower.
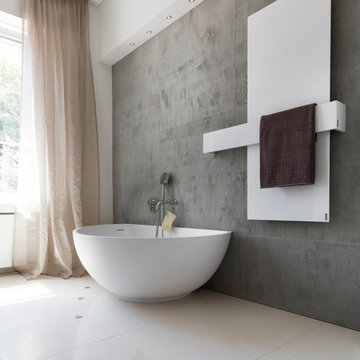
Planung und Umsetzung: Anja Kirchgäßner
Fotografie: Thomas Esch
Dekoration: Anja Gestring
Armaturen: Dornbracht
Mid-sized modern master bathroom in Other with flat-panel cabinets, grey cabinets, a freestanding tub, an alcove shower, a two-piece toilet, beige tile, limestone, white walls, limestone floors, a wall-mount sink, limestone benchtops, beige floor, a sliding shower screen and grey benchtops.
Mid-sized modern master bathroom in Other with flat-panel cabinets, grey cabinets, a freestanding tub, an alcove shower, a two-piece toilet, beige tile, limestone, white walls, limestone floors, a wall-mount sink, limestone benchtops, beige floor, a sliding shower screen and grey benchtops.
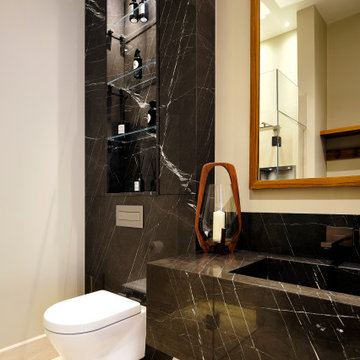
Stunning marble detailed changing room adjacent to the swimming pool area. The vanity sink is fully formed from beautiful honed pietra grey marble with an elegant slot drain, and the mirror and floating shelf beneath are in water resistant teak. The WC panel is fully lined in the pietra grey to match with glass shelving for display.
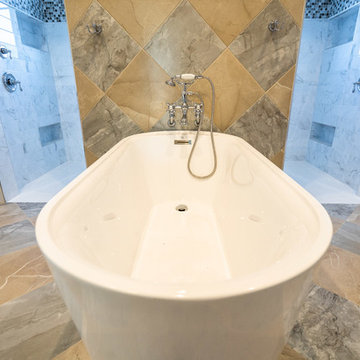
This is an example of a large traditional master bathroom in Austin with recessed-panel cabinets, white cabinets, a freestanding tub, a double shower, a two-piece toilet, gray tile, yellow tile, limestone, multi-coloured walls, limestone floors, an undermount sink, marble benchtops, multi-coloured floor, an open shower and grey benchtops.
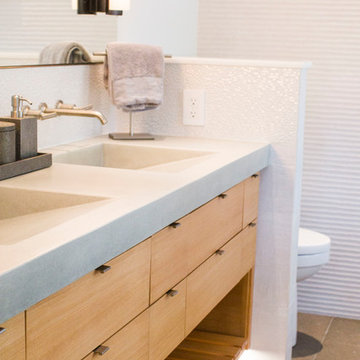
Spa like master bathroom. Floating custom cypress vanity with custom concrete sinks. Tile from Porcelanosa. Dark grey Atlantic Limestone floor with heated floors and freestanding bathtub
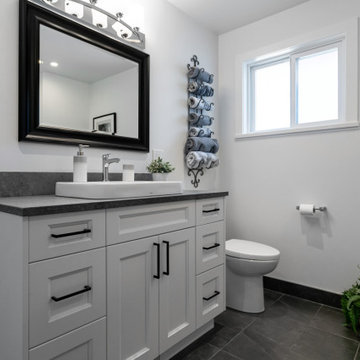
Large contemporary master bathroom in Other with recessed-panel cabinets, white cabinets, an alcove shower, cement tile, white walls, limestone floors, an undermount sink, engineered quartz benchtops, grey floor, a hinged shower door, grey benchtops, a double vanity and a built-in vanity.
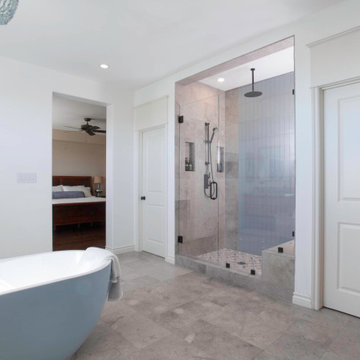
The clients wanted a refresh on their master suite while keeping the majority of the plumbing in the same space. Keeping the shower were it was we simply
removed some minimal walls at their master shower area which created a larger, more dramatic, and very functional master wellness retreat.
The new space features a expansive showering area, as well as two furniture sink vanity, and seated makeup area. A serene color palette and a variety of textures gives this bathroom a spa-like vibe and the dusty blue highlights repeated in glass accent tiles, delicate wallpaper and customized blue tub.
Design and Cabinetry by Bonnie Bagley Catlin
Kitchen Installation by Tomas at Mc Construction
Photos by Gail Owens
Bathroom Design Ideas with Limestone Floors and Grey Benchtops
4