Bathroom Design Ideas with Limestone Floors and Grey Benchtops
Refine by:
Budget
Sort by:Popular Today
81 - 100 of 337 photos
Item 1 of 3
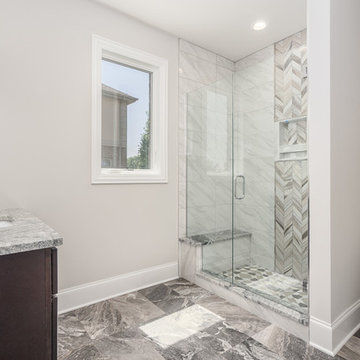
Photo of a mid-sized transitional bathroom in Chicago with recessed-panel cabinets, dark wood cabinets, an alcove shower, a two-piece toilet, gray tile, white tile, marble, grey walls, limestone floors, an undermount sink, limestone benchtops, grey floor, a hinged shower door and grey benchtops.
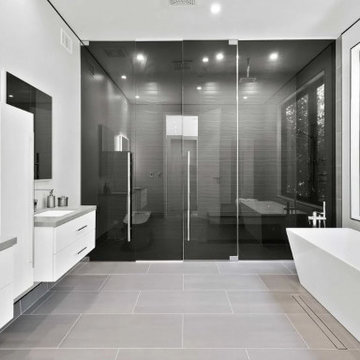
Inspiration for a large contemporary master bathroom in DC Metro with flat-panel cabinets, white cabinets, a curbless shower, a wall-mount toilet, black tile, porcelain tile, white walls, limestone floors, an undermount sink, quartzite benchtops, grey floor, a hinged shower door, grey benchtops, an enclosed toilet, a double vanity and a floating vanity.
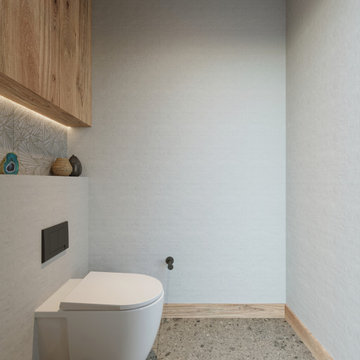
A bespoke bathroom designed to meld into the vast greenery of the outdoors. White oak cabinetry, limestone countertops and backsplash, custom black metal mirrors, and natural stone floors.
The water closet features wallpaper from Kale Tree. www.kaletree.com
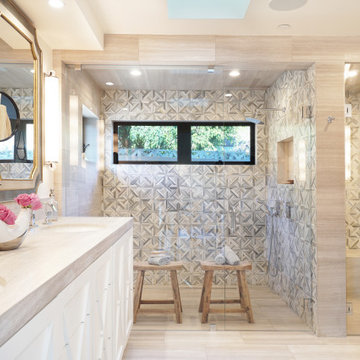
This serene bathroom has a steam room with a custom chaise designed after the owner's body for the perfect spa experience.
This is an example of a large master bathroom in Orange County with grey cabinets, a double shower, a two-piece toilet, gray tile, marble, white walls, limestone floors, an undermount sink, limestone benchtops, grey floor, a hinged shower door, grey benchtops and recessed-panel cabinets.
This is an example of a large master bathroom in Orange County with grey cabinets, a double shower, a two-piece toilet, gray tile, marble, white walls, limestone floors, an undermount sink, limestone benchtops, grey floor, a hinged shower door, grey benchtops and recessed-panel cabinets.
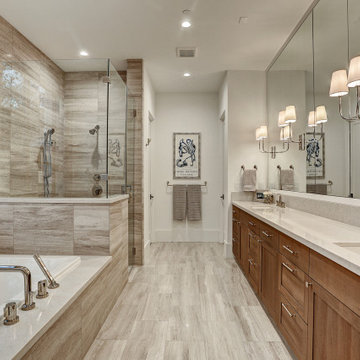
Custom Residential Architecture & Interiors by Brickmoon Design. Transitional Style
Large transitional master bathroom in Houston with flat-panel cabinets, light wood cabinets, a drop-in tub, a curbless shower, a one-piece toilet, gray tile, limestone, white walls, limestone floors, an undermount sink, engineered quartz benchtops, grey floor, a hinged shower door and grey benchtops.
Large transitional master bathroom in Houston with flat-panel cabinets, light wood cabinets, a drop-in tub, a curbless shower, a one-piece toilet, gray tile, limestone, white walls, limestone floors, an undermount sink, engineered quartz benchtops, grey floor, a hinged shower door and grey benchtops.
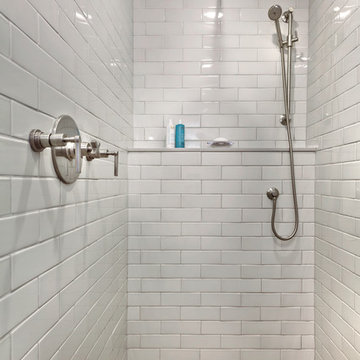
Gilbertson Photography
Photo of a large traditional master bathroom in Minneapolis with furniture-like cabinets, white cabinets, a freestanding tub, a curbless shower, a two-piece toilet, white tile, porcelain tile, grey walls, limestone floors, an undermount sink, engineered quartz benchtops, grey floor, an open shower and grey benchtops.
Photo of a large traditional master bathroom in Minneapolis with furniture-like cabinets, white cabinets, a freestanding tub, a curbless shower, a two-piece toilet, white tile, porcelain tile, grey walls, limestone floors, an undermount sink, engineered quartz benchtops, grey floor, an open shower and grey benchtops.
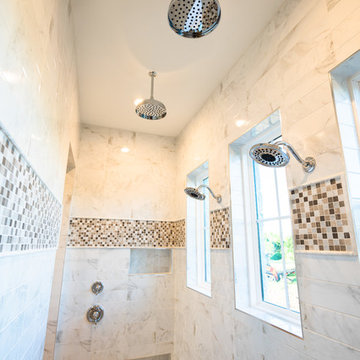
Large traditional master bathroom in Austin with recessed-panel cabinets, white cabinets, a freestanding tub, a double shower, a two-piece toilet, gray tile, yellow tile, limestone, multi-coloured walls, limestone floors, an undermount sink, marble benchtops, multi-coloured floor, an open shower and grey benchtops.
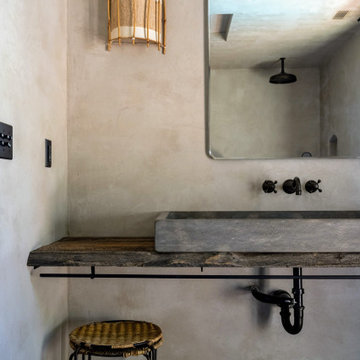
Design ideas for a bathroom in Los Angeles with open cabinets, dark wood cabinets, an open shower, a wall-mount toilet, grey walls, limestone floors, limestone benchtops, grey floor, an open shower, grey benchtops, a niche and a single vanity.
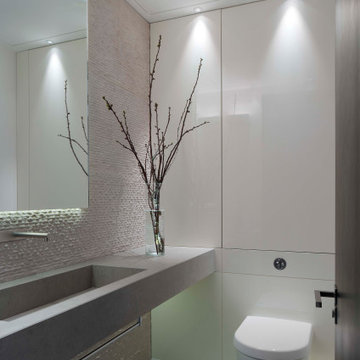
A striking cloakroom design with a textured limestone tile cladding one wall, with a floating stone vanity hanging. Back lit mirror
Small contemporary bathroom in Surrey with white cabinets, limestone floors, a trough sink, limestone benchtops, a floating vanity, a drop-in tub and grey benchtops.
Small contemporary bathroom in Surrey with white cabinets, limestone floors, a trough sink, limestone benchtops, a floating vanity, a drop-in tub and grey benchtops.
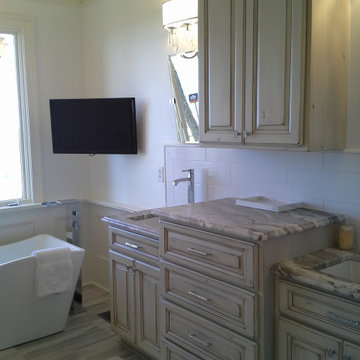
Large traditional master bathroom in Atlanta with raised-panel cabinets, grey cabinets, a freestanding tub, an alcove shower, a two-piece toilet, white tile, porcelain tile, white walls, limestone floors, an undermount sink, granite benchtops, grey floor, a hinged shower door, grey benchtops, a double vanity, a freestanding vanity and decorative wall panelling.
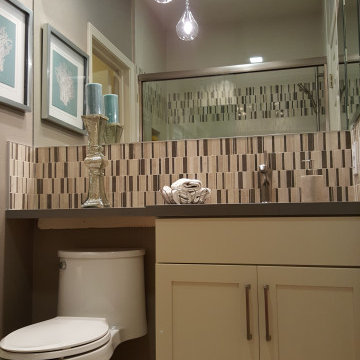
Small guest bath, mirror inset between top & bottom tile over vanity wall. same tile continues in the shower as accent rows. multi color accent tile ties in the existing beige travertine flooring with new gray countertop.
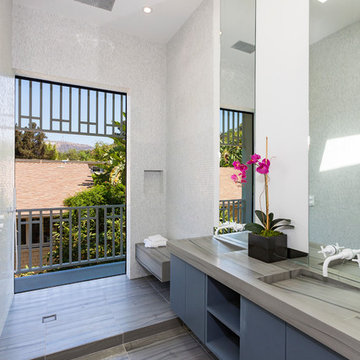
XANADU GROUP PHOTOGRAPHY
Contemporary bathroom in Los Angeles with an integrated sink, flat-panel cabinets, blue cabinets, an open shower, white tile, mosaic tile, white walls, limestone floors, an open shower and grey benchtops.
Contemporary bathroom in Los Angeles with an integrated sink, flat-panel cabinets, blue cabinets, an open shower, white tile, mosaic tile, white walls, limestone floors, an open shower and grey benchtops.

Design ideas for a mid-sized transitional master wet room bathroom in San Diego with beaded inset cabinets, green cabinets, a drop-in tub, beige walls, limestone floors, a drop-in sink, marble benchtops, beige floor, a hinged shower door, grey benchtops, a shower seat, a double vanity and a built-in vanity.
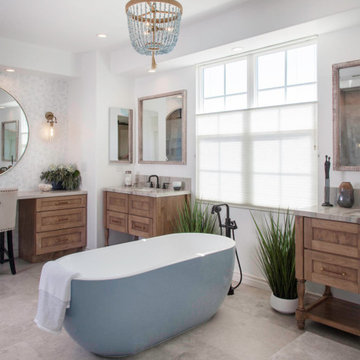
The clients wanted a refresh on their master suite while keeping the majority of the plumbing in the same space. Keeping the shower were it was we simply
removed some minimal walls at their master shower area which created a larger, more dramatic, and very functional master wellness retreat.
The new space features a expansive showering area, as well as two furniture sink vanity, and seated makeup area. A serene color palette and a variety of textures gives this bathroom a spa-like vibe and the dusty blue highlights repeated in glass accent tiles, delicate wallpaper and customized blue tub.
Design and Cabinetry by Bonnie Bagley Catlin
Kitchen Installation by Tomas at Mc Construction
Photos by Gail Owens
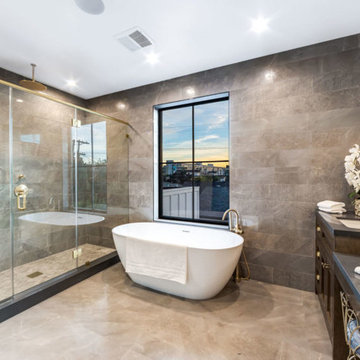
Inspiration for a large transitional master bathroom in Los Angeles with recessed-panel cabinets, dark wood cabinets, a freestanding tub, an alcove shower, a two-piece toilet, brown tile, limestone, brown walls, limestone floors, an undermount sink, engineered quartz benchtops, brown floor, a hinged shower door and grey benchtops.
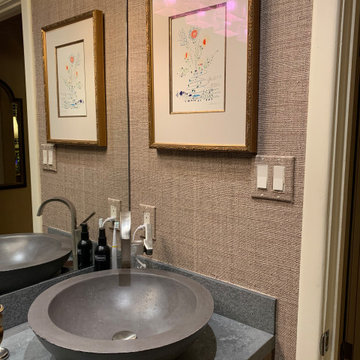
This is an example of a small transitional 3/4 bathroom in San Francisco with beaded inset cabinets, brown cabinets, an alcove shower, a one-piece toilet, gray tile, stone tile, beige walls, limestone floors, a vessel sink, engineered quartz benchtops, grey floor, a hinged shower door, grey benchtops, a shower seat, a single vanity, a freestanding vanity and wallpaper.
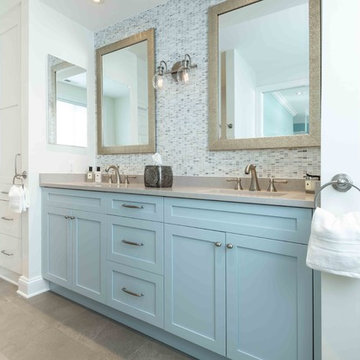
Bethany Beach, Delaware Beach Style Bathroom
#SarahTurner4JenniferGilmer
http://www.gilmerkitchens.com/
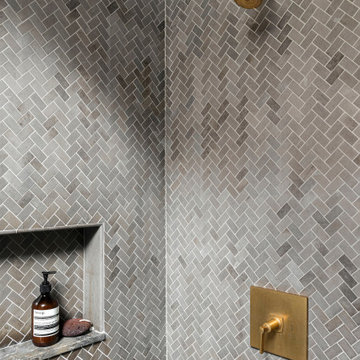
Design ideas for a mid-sized transitional bathroom in San Francisco with medium wood cabinets, gray tile, stone tile, multi-coloured walls, limestone floors, an undermount sink, marble benchtops, grey floor, a hinged shower door, grey benchtops, a niche, a double vanity, a built-in vanity and wallpaper.
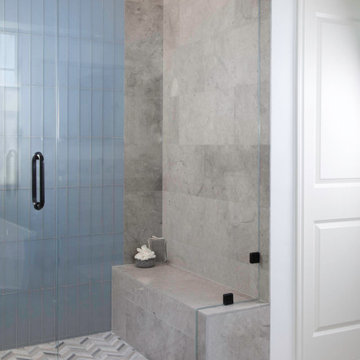
The clients wanted a refresh on their master suite while keeping the majority of the plumbing in the same space. Keeping the shower were it was we simply
removed some minimal walls at their master shower area which created a larger, more dramatic, and very functional master wellness retreat.
The new space features a expansive showering area, as well as two furniture sink vanity, and seated makeup area. A serene color palette and a variety of textures gives this bathroom a spa-like vibe and the dusty blue highlights repeated in glass accent tiles, delicate wallpaper and customized blue tub.
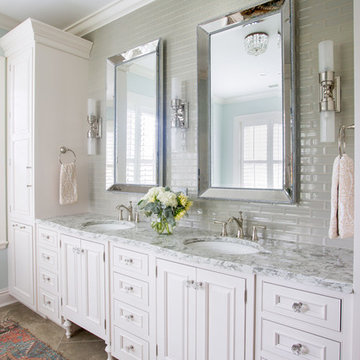
Mid-sized traditional master bathroom in St Louis with beaded inset cabinets, white cabinets, a freestanding tub, an open shower, a two-piece toilet, beige tile, subway tile, blue walls, limestone floors, an undermount sink, marble benchtops, beige floor, an open shower and grey benchtops.
Bathroom Design Ideas with Limestone Floors and Grey Benchtops
5