Bathroom Design Ideas with Limestone
Refine by:
Budget
Sort by:Popular Today
201 - 220 of 2,681 photos
Item 1 of 2
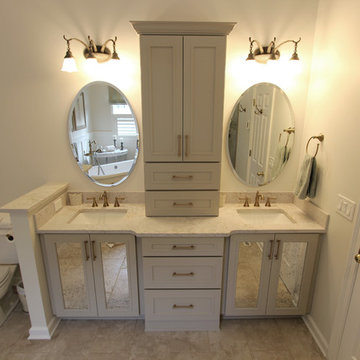
In this master bath, we removed the jacuzzi tub and installed a free standing Compton 70” white acrylic tub. Sienna porcelain tile 12 x 24 in Bianco color was installed on the room floor and walls of the shower. Linear glass/stone/metal accent tile was installed in the shower. The new vanity cabinets are Medalllion Gold, Winslow Flat Panel, Maple Finish in Chai Latte classic paint with Champangne bronze pulls. On the countertop is Silestone 3cm Quartz in Pulsar color with single roundover edge. Delta Cassidy Collection faucets, floor mount tub filler faucet, rain showerhead with handheld slide bar, 24” towel bar, towel ring, double robe hooks, toilet paper holder, 12” and 18” grab bars. Two Kohler rectangular undermount white sinks where installed. Wainscot wall treatment in painted white was installed behind the tub.
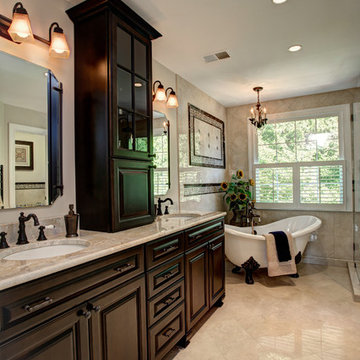
Mid-sized traditional master bathroom in DC Metro with raised-panel cabinets, dark wood cabinets, a claw-foot tub, a corner shower, beige tile, limestone, beige walls, limestone floors, an undermount sink and granite benchtops.
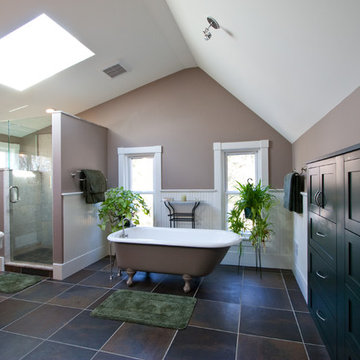
This master bath space is awash with windows and a skyllght allowing for loads of natural daylight to flood into the space. This master bath was designed and built by Meadowlark Design + Build of Ann Arbor, Michigan.
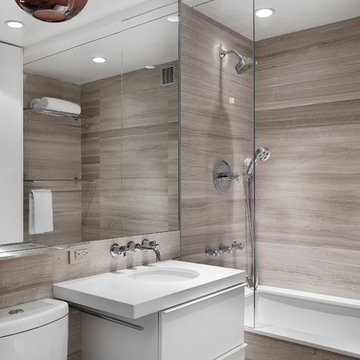
Photo of a large contemporary master bathroom in New York with flat-panel cabinets, an undermount sink, grey walls, a drop-in tub, a shower/bathtub combo, brown tile, gray tile, travertine floors, engineered quartz benchtops, a two-piece toilet, limestone, white benchtops and white cabinets.
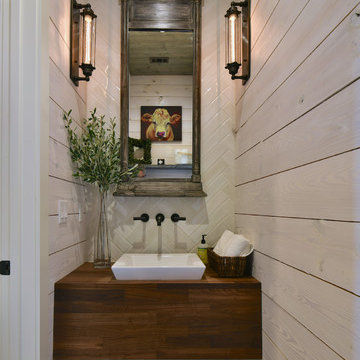
Fire Dance Parade of Homes Texas Hill Country Powder Bath
https://www.hillcountrylight.com
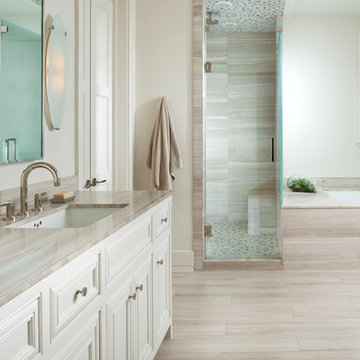
Tatum Brown Custom Homes
{Photo Credit: Danny Piassick}
{Architectural credit: Mark Hoesterey of Stocker Hoesterey Montenegro Architects}
This is an example of a traditional bathroom in Dallas with an undermount sink, an undermount tub, beige tile, white cabinets, limestone and grey benchtops.
This is an example of a traditional bathroom in Dallas with an undermount sink, an undermount tub, beige tile, white cabinets, limestone and grey benchtops.
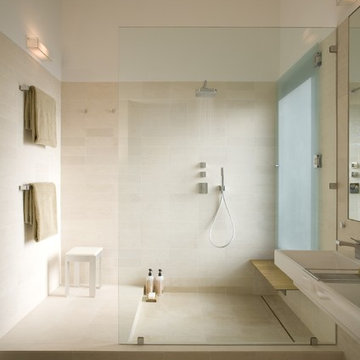
© Paul Bardagjy Photography
This is an example of a mid-sized modern master bathroom in Austin with an open shower, beige tile, beige walls, limestone floors, a trough sink, an open shower, limestone, beige floor and a shower seat.
This is an example of a mid-sized modern master bathroom in Austin with an open shower, beige tile, beige walls, limestone floors, a trough sink, an open shower, limestone, beige floor and a shower seat.
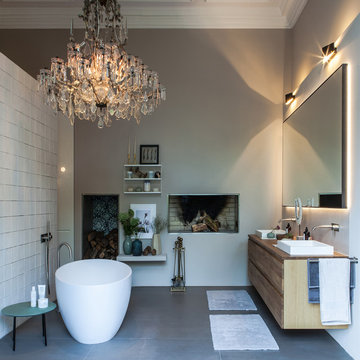
Interior Design Konzept & Umsetzung: EMMA B. HOME
Fotograf: Markus Tedeskino
Photo of a large contemporary master bathroom in Hamburg with flat-panel cabinets, light wood cabinets, a freestanding tub, a curbless shower, a wall-mount toilet, white tile, limestone, beige walls, ceramic floors, a drop-in sink, solid surface benchtops, grey floor, an open shower and brown benchtops.
Photo of a large contemporary master bathroom in Hamburg with flat-panel cabinets, light wood cabinets, a freestanding tub, a curbless shower, a wall-mount toilet, white tile, limestone, beige walls, ceramic floors, a drop-in sink, solid surface benchtops, grey floor, an open shower and brown benchtops.
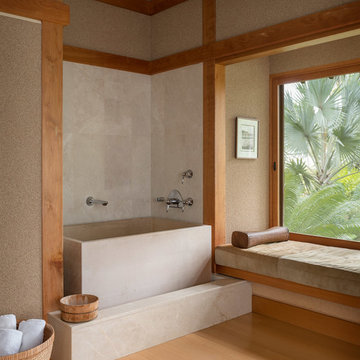
Aaron Leitz
Design ideas for a large asian master bathroom in Hawaii with a japanese tub, a corner shower, beige tile, limestone, beige walls, an open shower, medium wood cabinets, medium hardwood floors and brown floor.
Design ideas for a large asian master bathroom in Hawaii with a japanese tub, a corner shower, beige tile, limestone, beige walls, an open shower, medium wood cabinets, medium hardwood floors and brown floor.
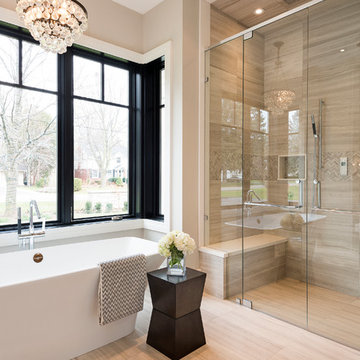
Ryan Fung Photography
Design ideas for a large transitional master bathroom in Toronto with a freestanding tub, a double shower, porcelain floors, beige tile, beige walls and limestone.
Design ideas for a large transitional master bathroom in Toronto with a freestanding tub, a double shower, porcelain floors, beige tile, beige walls and limestone.
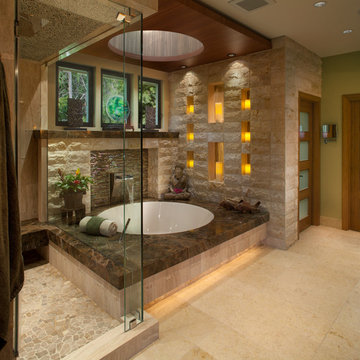
“The floating bamboo ceiling references the vertical reed-like wallpaper behind the LED candles in the niches of the chiseled stone.”
- San Diego Home/Garden Lifestyles
August 2013
James Brady Photography
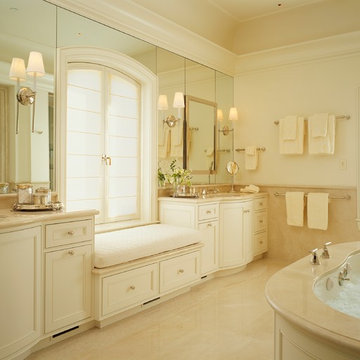
Matthew Millman
Design ideas for a large traditional master bathroom in San Francisco with an undermount tub, an undermount sink, beaded inset cabinets, white cabinets, limestone benchtops, beige walls, limestone floors and limestone.
Design ideas for a large traditional master bathroom in San Francisco with an undermount tub, an undermount sink, beaded inset cabinets, white cabinets, limestone benchtops, beige walls, limestone floors and limestone.
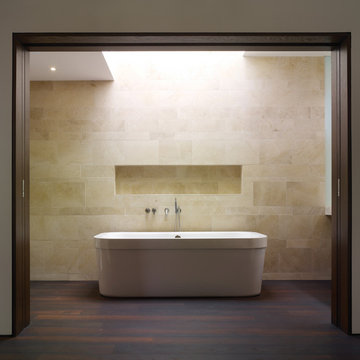
A freestanding tub sits centered in a separate room with a stone wall niche.
This is an example of a mid-sized modern bathroom in Los Angeles with a freestanding tub, an integrated sink, flat-panel cabinets, dark wood cabinets, a one-piece toilet, beige tile, white walls, dark hardwood floors and limestone.
This is an example of a mid-sized modern bathroom in Los Angeles with a freestanding tub, an integrated sink, flat-panel cabinets, dark wood cabinets, a one-piece toilet, beige tile, white walls, dark hardwood floors and limestone.
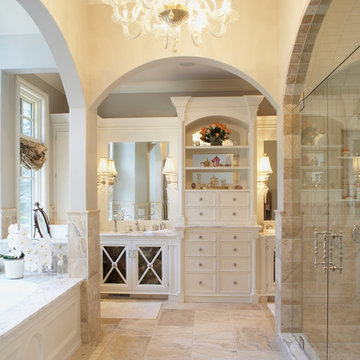
Classic Lakeshore Lifestyle
Photo of a traditional bathroom in Minneapolis with white cabinets, an alcove shower, beige tile and limestone.
Photo of a traditional bathroom in Minneapolis with white cabinets, an alcove shower, beige tile and limestone.
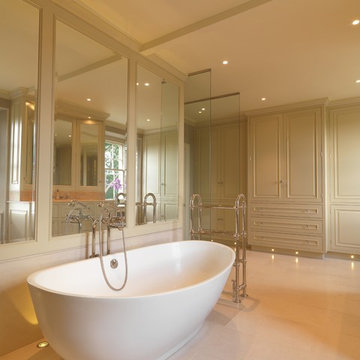
This painted master bathroom was designed and made by Tim Wood.
One end of the bathroom has built in wardrobes painted inside with cedar of Lebanon backs, adjustable shelves, clothes rails, hand made soft close drawers and specially designed and made shoe racking.
The vanity unit has a partners desk look with adjustable angled mirrors and storage behind. All the tap fittings were supplied in nickel including the heated free standing towel rail. The area behind the lavatory was boxed in with cupboards either side and a large glazed cupboard above. Every aspect of this bathroom was co-ordinated by Tim Wood.
Designed, hand made and photographed by Tim Wood
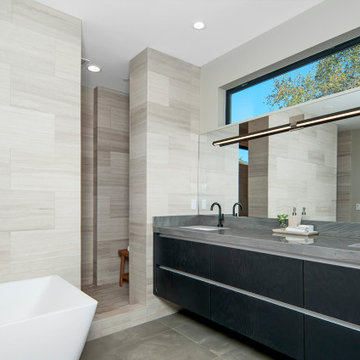
Stunner Master Bathroom with HUGE walk-in shower, double vanity with motion sensing faucets. Sleek and sophisticated natural stone cladding and counters.
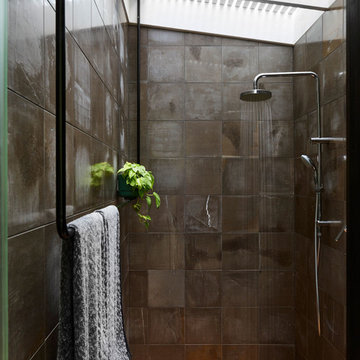
Toby Scott
Photo of a mid-sized modern bathroom in Brisbane with an open shower, a wall-mount toilet, gray tile, limestone, grey walls, light hardwood floors and an open shower.
Photo of a mid-sized modern bathroom in Brisbane with an open shower, a wall-mount toilet, gray tile, limestone, grey walls, light hardwood floors and an open shower.
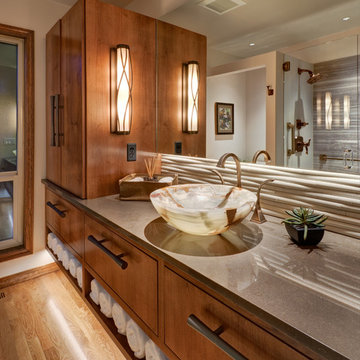
Steven Vaughn
Photo of a small modern 3/4 bathroom in Portland with flat-panel cabinets, medium wood cabinets, a curbless shower, a one-piece toilet, beige tile, limestone, beige walls, medium hardwood floors, quartzite benchtops, brown floor, a hinged shower door and brown benchtops.
Photo of a small modern 3/4 bathroom in Portland with flat-panel cabinets, medium wood cabinets, a curbless shower, a one-piece toilet, beige tile, limestone, beige walls, medium hardwood floors, quartzite benchtops, brown floor, a hinged shower door and brown benchtops.
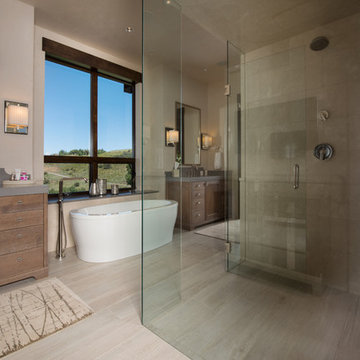
Ric Stovall
Photo of a large transitional master bathroom in Denver with recessed-panel cabinets, brown cabinets, a freestanding tub, a curbless shower, a one-piece toilet, beige tile, limestone, beige walls, porcelain floors, an undermount sink, engineered quartz benchtops, beige floor and a hinged shower door.
Photo of a large transitional master bathroom in Denver with recessed-panel cabinets, brown cabinets, a freestanding tub, a curbless shower, a one-piece toilet, beige tile, limestone, beige walls, porcelain floors, an undermount sink, engineered quartz benchtops, beige floor and a hinged shower door.
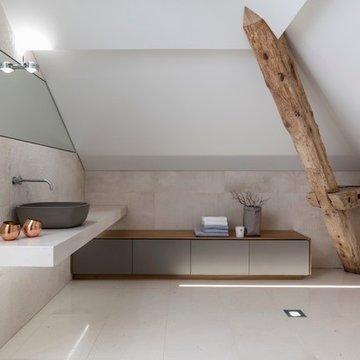
Hier wurde die alte Bausubstanz aufgearbeitet aufgearbeitet und in bestimmten Bereichen auch durch Rigips mit Putz und Anstrich begradigt. Die Kombination Naturstein mit den natürlichen Materialien macht das Bad besonders wohnlich. Die Badmöbel sind aus Echtholz mit Natursteinfront und Pull-open-System zum Öffnen. Die in den Boden eingearbeiteten Lichtleisten setzen zusätzlich athmosphärische Akzente. Der an die Dachschräge angepasste Spiegel wurde bewusst mit einer Schattenfuge wandbündig eingebaut. Eine Downlightbeleuchtung unter der Natursteinkonsole lässt die Waschtischanlage schweben. Die Armaturen sind von VOLA.
Planung und Umsetzung: Anja Kirchgäßner
Fotografie: Thomas Esch
Dekoration: Anja Gestring
Bathroom Design Ideas with Limestone
11

