Bathroom Design Ideas with Limestone
Refine by:
Budget
Sort by:Popular Today
161 - 180 of 2,679 photos
Item 1 of 2
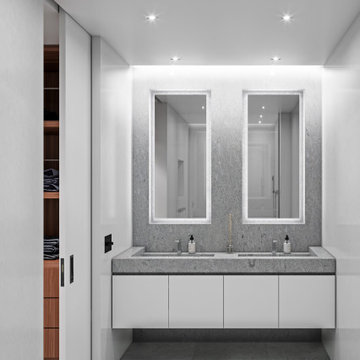
Large asian master wet room bathroom with flat-panel cabinets, white cabinets, a wall-mount toilet, gray tile, limestone, white walls, limestone floors, an integrated sink, limestone benchtops, grey floor, an open shower and grey benchtops.
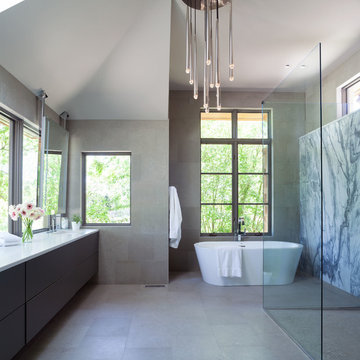
Fully remodeled bathroom with an expansive white soapstone feature/shower wall and limestone for the other surfaces
This is an example of a large contemporary master bathroom in Denver with flat-panel cabinets, grey cabinets, a freestanding tub, a curbless shower, a wall-mount toilet, gray tile, limestone, grey walls, limestone floors, an undermount sink, engineered quartz benchtops, grey floor, a hinged shower door and white benchtops.
This is an example of a large contemporary master bathroom in Denver with flat-panel cabinets, grey cabinets, a freestanding tub, a curbless shower, a wall-mount toilet, gray tile, limestone, grey walls, limestone floors, an undermount sink, engineered quartz benchtops, grey floor, a hinged shower door and white benchtops.
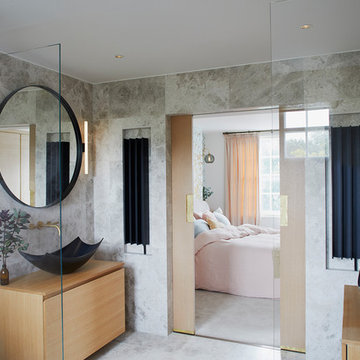
“Milne’s meticulous eye for detail elevated this master suite to a finely-tuned alchemy of balanced design. It shows that you can use dark and dramatic pieces from our carbon fibre collection and still achieve the restful bathroom sanctuary that is at the top of clients’ wish lists.”
Miles Hartwell, Co-founder, Splinter Works Ltd
When collaborations work they are greater than the sum of their parts, and this was certainly the case in this project. I was able to respond to Splinter Works’ designs by weaving in natural materials, that perhaps weren’t the obvious choice, but they ground the high-tech materials and soften the look.
It was important to achieve a dialog between the bedroom and bathroom areas, so the graphic black curved lines of the bathroom fittings were countered by soft pink calamine and brushed gold accents.
We introduced subtle repetitions of form through the circular black mirrors, and the black tub filler. For the first time Splinter Works created a special finish for the Hammock bath and basins, a lacquered matte black surface. The suffused light that reflects off the unpolished surface lends to the serene air of warmth and tranquility.
Walking through to the master bedroom, bespoke Splinter Works doors slide open with bespoke handles that were etched to echo the shapes in the striking marbleised wallpaper above the bed.
In the bedroom, specially commissioned furniture makes the best use of space with recessed cabinets around the bed and a wardrobe that banks the wall to provide as much storage as possible. For the woodwork, a light oak was chosen with a wash of pink calamine, with bespoke sculptural handles hand-made in brass. The myriad considered details culminate in a delicate and restful space.
PHOTOGRAPHY BY CARMEL KING
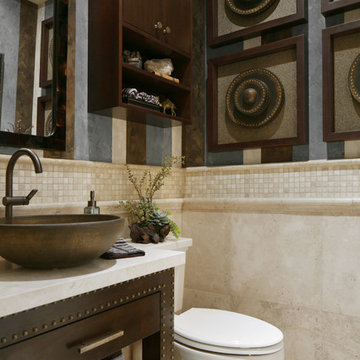
Custom designed Powder Room for a client In Villa Park, California.
Photo of a small transitional powder room in Orange County with a vessel sink, flat-panel cabinets, dark wood cabinets, limestone benchtops, a two-piece toilet, beige tile, travertine floors and limestone.
Photo of a small transitional powder room in Orange County with a vessel sink, flat-panel cabinets, dark wood cabinets, limestone benchtops, a two-piece toilet, beige tile, travertine floors and limestone.
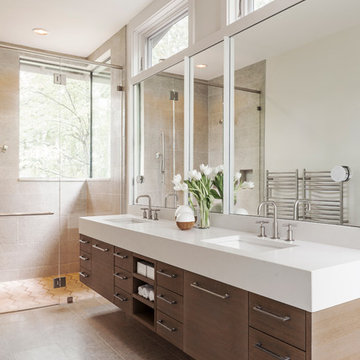
Clean and bright modern bathroom in a farmhouse in Mill Spring. The white countertops against the natural, warm wood tones makes a relaxing atmosphere. His and hers sinks, towel warmers, floating vanities, storage solutions and simple and sleek drawer pulls and faucets. Curbless shower, white shower tiles with zig zag tile floor.
Photography by Todd Crawford.
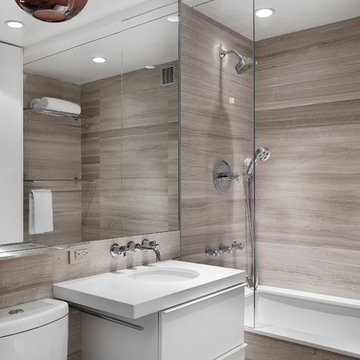
Photo of a large contemporary master bathroom in New York with flat-panel cabinets, an undermount sink, grey walls, a drop-in tub, a shower/bathtub combo, brown tile, gray tile, travertine floors, engineered quartz benchtops, a two-piece toilet, limestone, white benchtops and white cabinets.
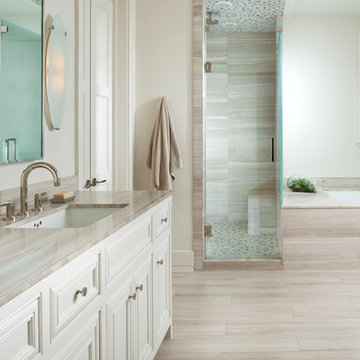
Tatum Brown Custom Homes
{Photo Credit: Danny Piassick}
{Architectural credit: Mark Hoesterey of Stocker Hoesterey Montenegro Architects}
This is an example of a traditional bathroom in Dallas with an undermount sink, an undermount tub, beige tile, white cabinets, limestone and grey benchtops.
This is an example of a traditional bathroom in Dallas with an undermount sink, an undermount tub, beige tile, white cabinets, limestone and grey benchtops.
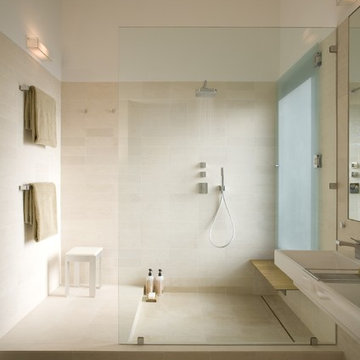
© Paul Bardagjy Photography
This is an example of a mid-sized modern master bathroom in Austin with an open shower, beige tile, beige walls, limestone floors, a trough sink, an open shower, limestone, beige floor and a shower seat.
This is an example of a mid-sized modern master bathroom in Austin with an open shower, beige tile, beige walls, limestone floors, a trough sink, an open shower, limestone, beige floor and a shower seat.
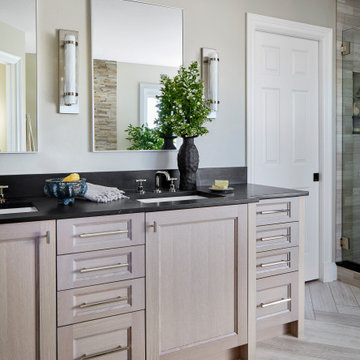
Inspiration for a mid-sized transitional master bathroom in Denver with recessed-panel cabinets, grey cabinets, a freestanding tub, a corner shower, gray tile, limestone, limestone floors, an undermount sink, soapstone benchtops, grey floor, a hinged shower door, black benchtops, an enclosed toilet, a double vanity and a built-in vanity.

bathroom detail
Design ideas for a mid-sized transitional bathroom in Denver with beaded inset cabinets, medium wood cabinets, an open shower, a two-piece toilet, gray tile, limestone, grey walls, marble floors, an undermount sink, quartzite benchtops, grey floor, a hinged shower door, white benchtops and a single vanity.
Design ideas for a mid-sized transitional bathroom in Denver with beaded inset cabinets, medium wood cabinets, an open shower, a two-piece toilet, gray tile, limestone, grey walls, marble floors, an undermount sink, quartzite benchtops, grey floor, a hinged shower door, white benchtops and a single vanity.
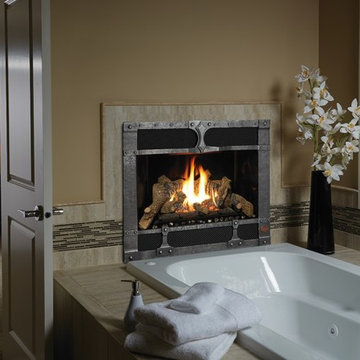
Inspiration for a mid-sized transitional master bathroom in Seattle with a drop-in tub, beige tile, limestone, beige walls, limestone floors and beige floor.
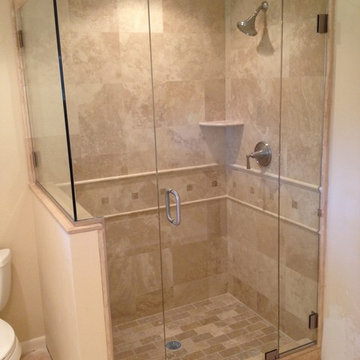
Design ideas for a mid-sized traditional 3/4 bathroom in Tampa with an alcove shower, beige tile, limestone, beige walls and limestone floors.
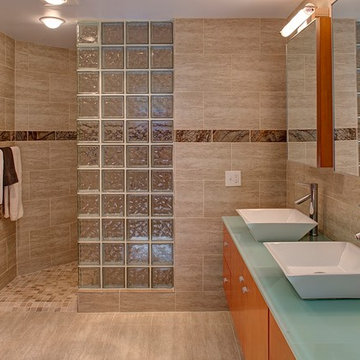
(c) Alain Jaramillo
Mid-sized modern master bathroom in Baltimore with flat-panel cabinets, medium wood cabinets, a drop-in tub, beige tile, beige walls, limestone floors, a vessel sink, glass benchtops and limestone.
Mid-sized modern master bathroom in Baltimore with flat-panel cabinets, medium wood cabinets, a drop-in tub, beige tile, beige walls, limestone floors, a vessel sink, glass benchtops and limestone.
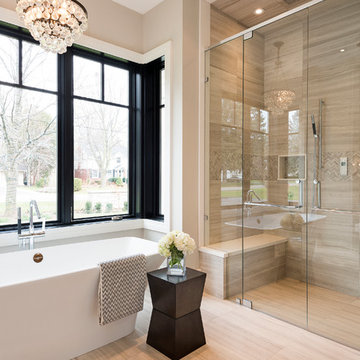
Ryan Fung Photography
Design ideas for a large transitional master bathroom in Toronto with a freestanding tub, a double shower, porcelain floors, beige tile, beige walls and limestone.
Design ideas for a large transitional master bathroom in Toronto with a freestanding tub, a double shower, porcelain floors, beige tile, beige walls and limestone.
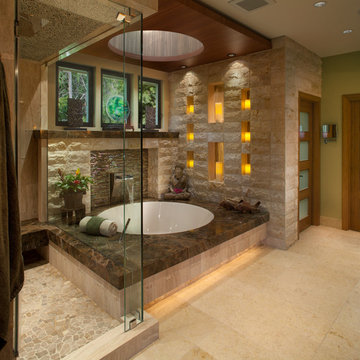
“The floating bamboo ceiling references the vertical reed-like wallpaper behind the LED candles in the niches of the chiseled stone.”
- San Diego Home/Garden Lifestyles
August 2013
James Brady Photography
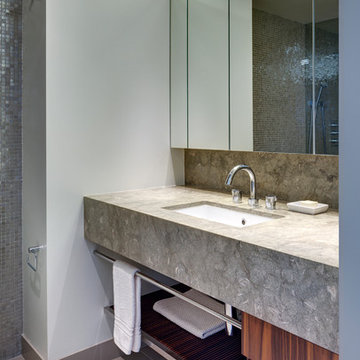
© Francis Dzikowski / Esto
Photo of a small contemporary bathroom in New York with flat-panel cabinets, medium wood cabinets, gray tile, an undermount sink, limestone benchtops, an alcove shower, a one-piece toilet, porcelain floors and limestone.
Photo of a small contemporary bathroom in New York with flat-panel cabinets, medium wood cabinets, gray tile, an undermount sink, limestone benchtops, an alcove shower, a one-piece toilet, porcelain floors and limestone.
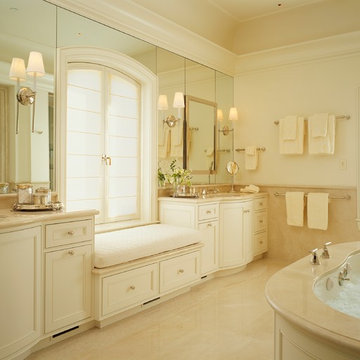
Matthew Millman
Design ideas for a large traditional master bathroom in San Francisco with an undermount tub, an undermount sink, beaded inset cabinets, white cabinets, limestone benchtops, beige walls, limestone floors and limestone.
Design ideas for a large traditional master bathroom in San Francisco with an undermount tub, an undermount sink, beaded inset cabinets, white cabinets, limestone benchtops, beige walls, limestone floors and limestone.
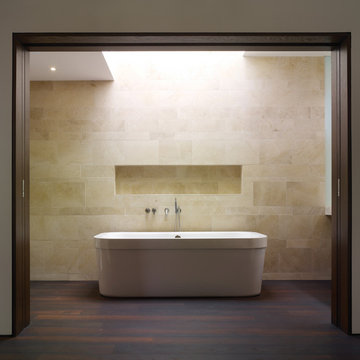
A freestanding tub sits centered in a separate room with a stone wall niche.
This is an example of a mid-sized modern bathroom in Los Angeles with a freestanding tub, an integrated sink, flat-panel cabinets, dark wood cabinets, a one-piece toilet, beige tile, white walls, dark hardwood floors and limestone.
This is an example of a mid-sized modern bathroom in Los Angeles with a freestanding tub, an integrated sink, flat-panel cabinets, dark wood cabinets, a one-piece toilet, beige tile, white walls, dark hardwood floors and limestone.
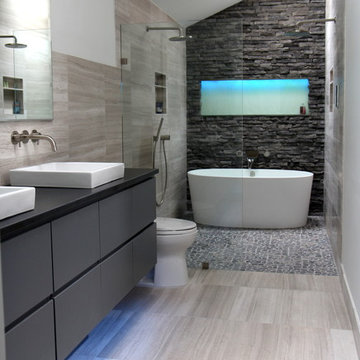
Custom vanity with doors and drawers, gray vanity, black granite counter top, vessel sinks
Photo of a mid-sized contemporary master wet room bathroom in Atlanta with flat-panel cabinets, grey cabinets, a freestanding tub, a one-piece toilet, gray tile, limestone, grey walls, limestone floors, a vessel sink, granite benchtops, grey floor and an open shower.
Photo of a mid-sized contemporary master wet room bathroom in Atlanta with flat-panel cabinets, grey cabinets, a freestanding tub, a one-piece toilet, gray tile, limestone, grey walls, limestone floors, a vessel sink, granite benchtops, grey floor and an open shower.
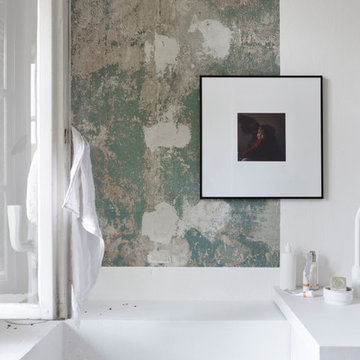
Matthias Hiller / STUDIO OINK
Photo of a small scandinavian 3/4 bathroom in Leipzig with open cabinets, a drop-in tub, a shower/bathtub combo, a wall-mount toilet, white tile, limestone, white walls, medium hardwood floors, a vessel sink, wood benchtops, a shower curtain, grey floor and white benchtops.
Photo of a small scandinavian 3/4 bathroom in Leipzig with open cabinets, a drop-in tub, a shower/bathtub combo, a wall-mount toilet, white tile, limestone, white walls, medium hardwood floors, a vessel sink, wood benchtops, a shower curtain, grey floor and white benchtops.
Bathroom Design Ideas with Limestone
9

