Bathroom Design Ideas with Onyx Benchtops
Refine by:
Budget
Sort by:Popular Today
141 - 160 of 2,716 photos
Item 1 of 2
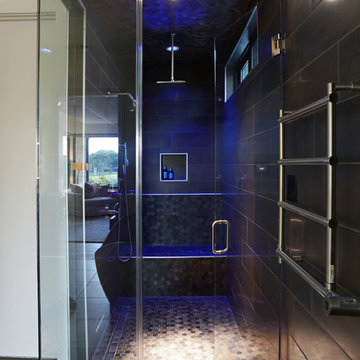
Master bathroom with floating vanities and undermount lights create an elegant and calming space. The dark brown cabinets and stone countertops stand out against the lighter brown tile and white walls. Integrated lighting in the mirrors provides precise, clean light. This retreat features a free-standing deep soaker tun and a frameless shower with towel warmer nearby.
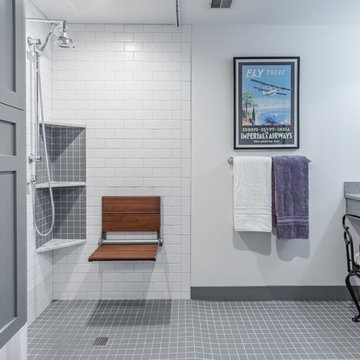
Lantern Light Photography
This is an example of a small country master bathroom in Kansas City with shaker cabinets, grey cabinets, a wall-mount toilet, white tile, subway tile, white walls, ceramic floors, onyx benchtops, grey floor, a shower curtain, a curbless shower and an integrated sink.
This is an example of a small country master bathroom in Kansas City with shaker cabinets, grey cabinets, a wall-mount toilet, white tile, subway tile, white walls, ceramic floors, onyx benchtops, grey floor, a shower curtain, a curbless shower and an integrated sink.
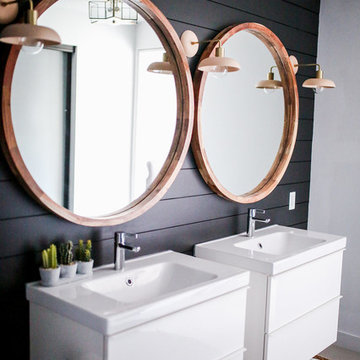
Black Shiplap, Wood Mirrors, Floating Vanity, Textured master bathroom
Photo of a small arts and crafts master bathroom in Phoenix with flat-panel cabinets, white cabinets, a corner shower, a one-piece toilet, black tile, black walls, porcelain floors, a wall-mount sink, onyx benchtops and grey floor.
Photo of a small arts and crafts master bathroom in Phoenix with flat-panel cabinets, white cabinets, a corner shower, a one-piece toilet, black tile, black walls, porcelain floors, a wall-mount sink, onyx benchtops and grey floor.
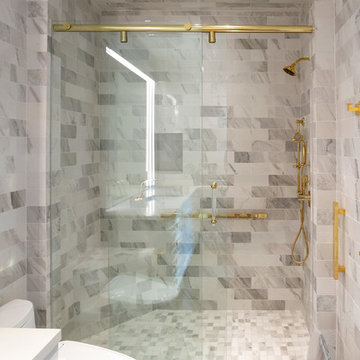
Neolith shower and floor custom marble and brass inlaid floor
Large contemporary master bathroom in Houston with furniture-like cabinets, grey cabinets, an undermount tub, a curbless shower, a one-piece toilet, gray tile, porcelain tile, blue walls, porcelain floors, an undermount sink, onyx benchtops, blue floor, a hinged shower door and multi-coloured benchtops.
Large contemporary master bathroom in Houston with furniture-like cabinets, grey cabinets, an undermount tub, a curbless shower, a one-piece toilet, gray tile, porcelain tile, blue walls, porcelain floors, an undermount sink, onyx benchtops, blue floor, a hinged shower door and multi-coloured benchtops.
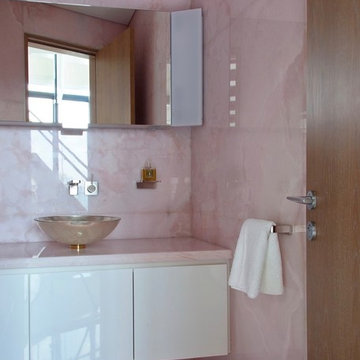
Small contemporary kids bathroom with flat-panel cabinets, white cabinets, a freestanding tub, a curbless shower, a one-piece toilet, pink tile, stone slab, pink walls, a vessel sink, onyx benchtops, pink floor, a sliding shower screen and pink benchtops.
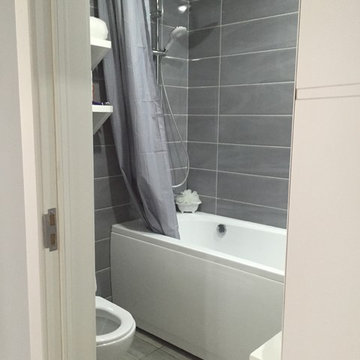
This is an example of a mid-sized contemporary 3/4 bathroom in Other with furniture-like cabinets, white cabinets, a freestanding tub, a shower/bathtub combo, a one-piece toilet, gray tile, ceramic tile, grey walls, ceramic floors, a drop-in sink, onyx benchtops, grey floor and a shower curtain.
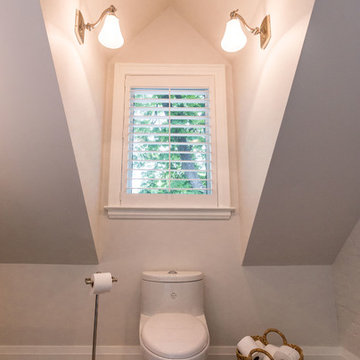
Rob Nelson
This is an example of a mid-sized transitional bathroom in Toronto with shaker cabinets, black cabinets, a corner shower, a one-piece toilet, beige tile, porcelain tile, grey walls, porcelain floors, an undermount sink, onyx benchtops and an open shower.
This is an example of a mid-sized transitional bathroom in Toronto with shaker cabinets, black cabinets, a corner shower, a one-piece toilet, beige tile, porcelain tile, grey walls, porcelain floors, an undermount sink, onyx benchtops and an open shower.

This Columbia, Missouri home’s master bathroom was a full gut remodel. Dimensions In Wood’s expert team handled everything including plumbing, electrical, tile work, cabinets, and more!
Electric, Heated Tile Floor
Starting at the bottom, this beautiful bathroom sports electrical radiant, in-floor heating beneath the wood styled non-slip tile. With the style of a hardwood and none of the drawbacks, this tile will always be warm, look beautiful, and be completely waterproof. The tile was also carried up onto the walls of the walk in shower.
Full Tile Low Profile Shower with all the comforts
A low profile Cloud Onyx shower base is very low maintenance and incredibly durable compared to plastic inserts. Running the full length of the wall is an Onyx shelf shower niche for shampoo bottles, soap and more. Inside a new shower system was installed including a shower head, hand sprayer, water controls, an in-shower safety grab bar for accessibility and a fold-down wooden bench seat.
Make-Up Cabinet
On your left upon entering this renovated bathroom a Make-Up Cabinet with seating makes getting ready easy. A full height mirror has light fixtures installed seamlessly for the best lighting possible. Finally, outlets were installed in the cabinets to hide away small appliances.
Every Master Bath needs a Dual Sink Vanity
The dual sink Onyx countertop vanity leaves plenty of space for two to get ready. The durable smooth finish is very easy to clean and will stand up to daily use without complaint. Two new faucets in black match the black hardware adorning Bridgewood factory cabinets.
Robern medicine cabinets were installed in both walls, providing additional mirrors and storage.
Contact Us Today to discuss Translating Your Master Bathroom Vision into a Reality.
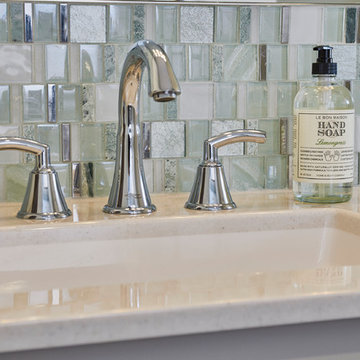
Karen Palmer Photography
This is an example of a mid-sized contemporary master bathroom in St Louis with shaker cabinets, grey cabinets, blue tile, porcelain tile, onyx benchtops and multi-coloured benchtops.
This is an example of a mid-sized contemporary master bathroom in St Louis with shaker cabinets, grey cabinets, blue tile, porcelain tile, onyx benchtops and multi-coloured benchtops.
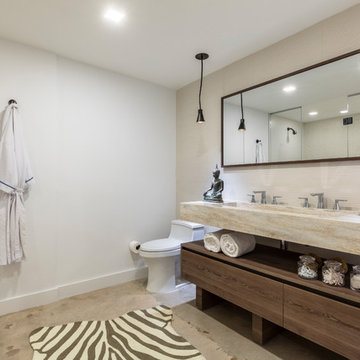
Photo of a mid-sized modern master bathroom in Miami with flat-panel cabinets, dark wood cabinets, an alcove shower, a one-piece toilet, beige tile, white walls, concrete floors, a trough sink, onyx benchtops, grey floor, a hinged shower door and beige benchtops.
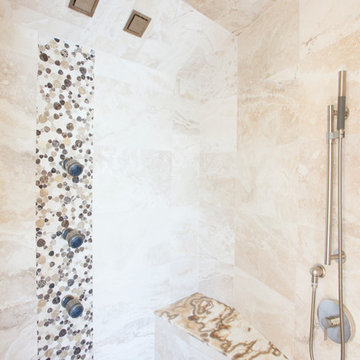
Deana Jorgenson
Inspiration for a mid-sized contemporary master bathroom in Miami with a vessel sink, glass-front cabinets, onyx benchtops, a drop-in tub, an alcove shower, a one-piece toilet, gray tile, stone tile, beige walls and porcelain floors.
Inspiration for a mid-sized contemporary master bathroom in Miami with a vessel sink, glass-front cabinets, onyx benchtops, a drop-in tub, an alcove shower, a one-piece toilet, gray tile, stone tile, beige walls and porcelain floors.
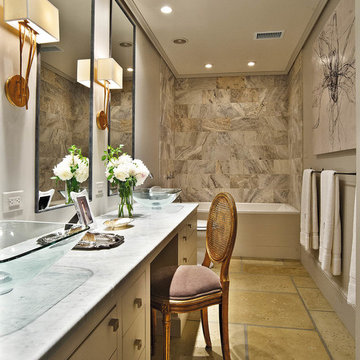
Dustin Peck Photography
Photo of a small contemporary master bathroom in Charlotte with a vessel sink, flat-panel cabinets, white cabinets, onyx benchtops, a drop-in tub, an alcove shower, a two-piece toilet, brown tile, stone tile, grey walls and concrete floors.
Photo of a small contemporary master bathroom in Charlotte with a vessel sink, flat-panel cabinets, white cabinets, onyx benchtops, a drop-in tub, an alcove shower, a two-piece toilet, brown tile, stone tile, grey walls and concrete floors.

This project for a builder husband and interior-designer wife involved adding onto and restoring the luster of a c. 1883 Carpenter Gothic cottage in Barrington that they had occupied for years while raising their two sons. They were ready to ditch their small tacked-on kitchen that was mostly isolated from the rest of the house, views/daylight, as well as the yard, and replace it with something more generous, brighter, and more open that would improve flow inside and out. They were also eager for a better mudroom, new first-floor 3/4 bath, new basement stair, and a new second-floor master suite above.
The design challenge was to conceive of an addition and renovations that would be in balanced conversation with the original house without dwarfing or competing with it. The new cross-gable addition echoes the original house form, at a somewhat smaller scale and with a simplified more contemporary exterior treatment that is sympathetic to the old house but clearly differentiated from it.
Renovations included the removal of replacement vinyl windows by others and the installation of new Pella black clad windows in the original house, a new dormer in one of the son’s bedrooms, and in the addition. At the first-floor interior intersection between the existing house and the addition, two new large openings enhance flow and access to daylight/view and are outfitted with pairs of salvaged oversized clear-finished wooden barn-slider doors that lend character and visual warmth.
A new exterior deck off the kitchen addition leads to a new enlarged backyard patio that is also accessible from the new full basement directly below the addition.
(Interior fit-out and interior finishes/fixtures by the Owners)
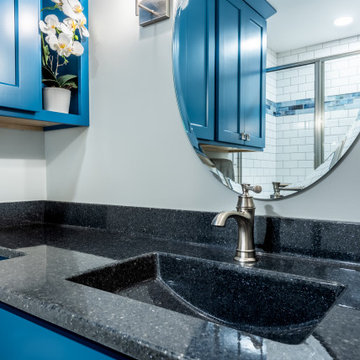
In the end, Mary got the beautiful bathroom she was dreaming of and it is perfect for aging in place. Ready to continue her active lifestyle and get back to traveling
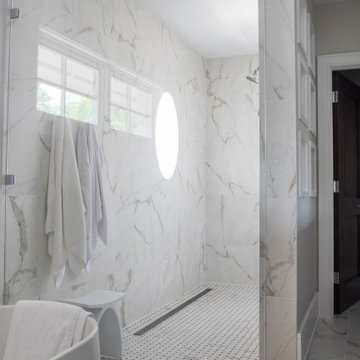
Master bathroom features porcelain tile that mimics calcutta stone with an easy care advantage. Freestanding modern tub and curbless walk in shower
Design ideas for a mid-sized beach style master bathroom in Milwaukee with recessed-panel cabinets, dark wood cabinets, a freestanding tub, a curbless shower, beige tile, subway tile, beige walls, medium hardwood floors, an undermount sink, onyx benchtops, brown floor, a hinged shower door, multi-coloured benchtops, an enclosed toilet, a single vanity and a freestanding vanity.
Design ideas for a mid-sized beach style master bathroom in Milwaukee with recessed-panel cabinets, dark wood cabinets, a freestanding tub, a curbless shower, beige tile, subway tile, beige walls, medium hardwood floors, an undermount sink, onyx benchtops, brown floor, a hinged shower door, multi-coloured benchtops, an enclosed toilet, a single vanity and a freestanding vanity.
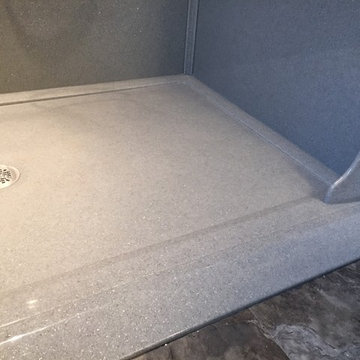
Onyx Collection Shower Unit -Silver Handicap Acessible
Woodland Cabinetry Portland -Rustic Alder- Sienna
Small transitional 3/4 bathroom in Other with raised-panel cabinets, brown cabinets, a curbless shower, a two-piece toilet, beige walls, an integrated sink, onyx benchtops, grey floor and a shower curtain.
Small transitional 3/4 bathroom in Other with raised-panel cabinets, brown cabinets, a curbless shower, a two-piece toilet, beige walls, an integrated sink, onyx benchtops, grey floor and a shower curtain.
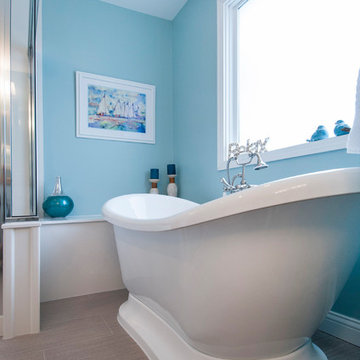
Inspiration for a large traditional master bathroom in Columbus with white cabinets, a freestanding tub, a corner shower, a two-piece toilet, blue walls, mosaic tile floors, an integrated sink, onyx benchtops, brown floor and a hinged shower door.
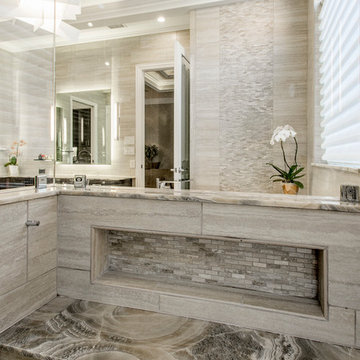
This luxurious master bathroom had the ultimate transformation! The elegant tiled walls, Big Bang Chandelier and led lighting brighten all of the details. It features a Bain Ultra Essencia Freestanding Thermo- masseur tub and Hansgrohe showerheads and Mr. Steam shower with body sprays. The onyx countertops and Hansgrohe Massaud faucets dress the cabinets in pure elegance while the heated tile floors warm the entire space. The mirrors are backlit with integrated tvs and framed by sconces. Design by Hatfield Builders & Remodelers | Photography by Versatile Imaging

Modern Black and White Bathroom with a shower, toilet, and black overhead cabinet. Vanity sink with floating vanity. Black cabinets and countertop. The shower has grey tiles with brick style on the walls and small honeycomb tiles on the floor. A window with black trim in the shower. Large honeycomb tiles on the bathroom floor. One light fixture in the shower. One light fixture outside the shower. One light fixture above the mirror.
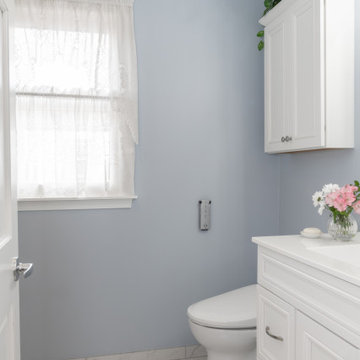
Inspiration for a small traditional master bathroom in St Louis with raised-panel cabinets, white cabinets, an alcove shower, a two-piece toilet, white tile, blue walls, ceramic floors, an integrated sink, onyx benchtops, white floor, white benchtops, a shower seat, a single vanity and a built-in vanity.
Bathroom Design Ideas with Onyx Benchtops
8