Bathroom Design Ideas with Onyx Benchtops
Refine by:
Budget
Sort by:Popular Today
221 - 240 of 2,716 photos
Item 1 of 2
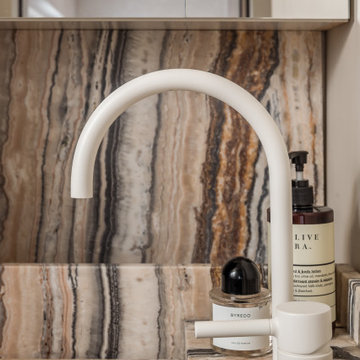
Inspiration for a small scandinavian 3/4 bathroom in Paris with beaded inset cabinets, brown cabinets, a curbless shower, beige tile, ceramic tile, ceramic floors, onyx benchtops, beige floor, a hinged shower door, beige benchtops, a shower seat, a single vanity and a built-in vanity.
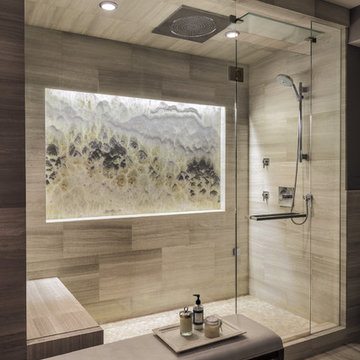
Walk in steam shower with lit onyx slab. The lit slab is reminiscent of a Japanese landscape painting from the 16th Century.
Jim Houston Photography
Jim Houston Photography
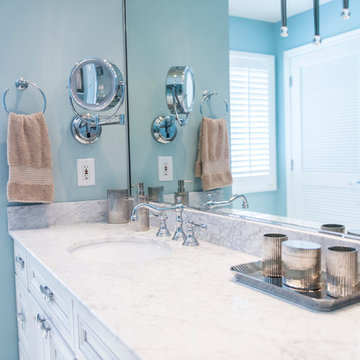
This bathroom had been recently remodeled by the prior homeowner and the vanity area did not meet the needs of the new owner. A new full width set of vanity cabinets were installed with a marble top and Grohe fixtures. A full wall mirror with center mounted light fixture really makes the room seem much larger. A wall mounted and lighted makeup mirror rounds out the remodel.Tasha Dooley Photography
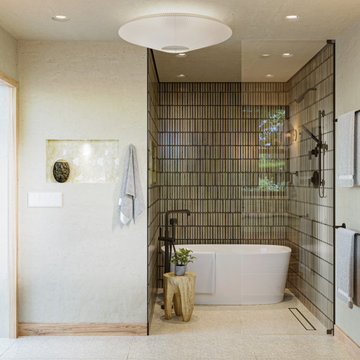
A bespoke bathroom designed to meld into the vast greenery of the outdoors. White oak cabinetry, onyx countertops, and backsplash, custom black metal mirrors and textured natural stone floors. The water closet features wallpaper from Kale Tree shop.
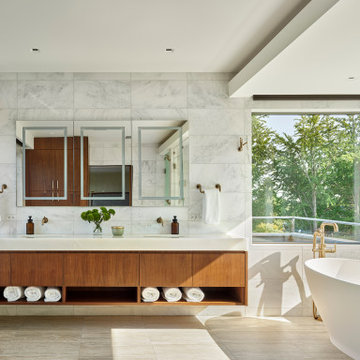
The primary bath features a floating vanity, soaking tub, and glass shower. Ceiling with integrated cove lighting and a linear vanity reinforce the home’s horizontal planes.
Kolbe VistaLuxe fixed and casement windows via North American Windows and Doors; Element by Tech Lighting recessed lighting; Brio Litze fixtures and accessories; natural white marble wall tile; natural white onyx vanity counter via Colonial Marble & Granite; Walker Zanger Bianco Bello tile in Asian Statuary via Joanne Hudson Associates; Architectural Ceramics floor tile in Monticello/Matte Argento; Guardian Glass ShowerGuard ultra-clear shower glass; MTI tub; Brizo Litze fixtures (Brilliance Luxe Gold)
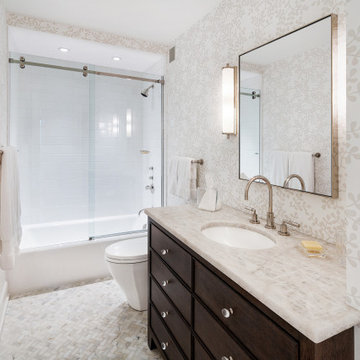
Design ideas for a mid-sized transitional 3/4 bathroom in Chicago with dark wood cabinets, an alcove tub, ceramic tile, grey walls, marble floors, an undermount sink, onyx benchtops, white floor, a sliding shower screen, beige benchtops, a single vanity, a built-in vanity, wallpaper, flat-panel cabinets, a shower/bathtub combo and white tile.
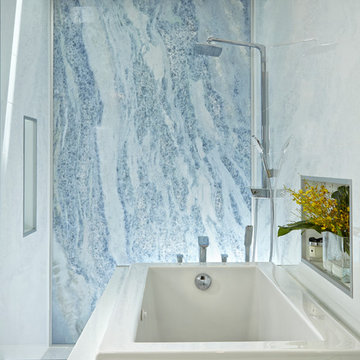
Home and Living Examiner said:
Modern renovation by J Design Group is stunning
J Design Group, an expert in luxury design, completed a new project in Tamarac, Florida, which involved the total interior remodeling of this home. We were so intrigued by the photos and design ideas, we decided to talk to J Design Group CEO, Jennifer Corredor. The concept behind the redesign was inspired by the client’s relocation.
Andrea Campbell: How did you get a feel for the client's aesthetic?
Jennifer Corredor: After a one-on-one with the Client, I could get a real sense of her aesthetics for this home and the type of furnishings she gravitated towards.
The redesign included a total interior remodeling of the client's home. All of this was done with the client's personal style in mind. Certain walls were removed to maximize the openness of the area and bathrooms were also demolished and reconstructed for a new layout. This included removing the old tiles and replacing with white 40” x 40” glass tiles for the main open living area which optimized the space immediately. Bedroom floors were dressed with exotic African Teak to introduce warmth to the space.
We also removed and replaced the outdated kitchen with a modern look and streamlined, state-of-the-art kitchen appliances. To introduce some color for the backsplash and match the client's taste, we introduced a splash of plum-colored glass behind the stove and kept the remaining backsplash with frosted glass. We then removed all the doors throughout the home and replaced with custom-made doors which were a combination of cherry with insert of frosted glass and stainless steel handles.
All interior lights were replaced with LED bulbs and stainless steel trims, including unique pendant and wall sconces that were also added. All bathrooms were totally gutted and remodeled with unique wall finishes, including an entire marble slab utilized in the master bath shower stall.
Once renovation of the home was completed, we proceeded to install beautiful high-end modern furniture for interior and exterior, from lines such as B&B Italia to complete a masterful design. One-of-a-kind and limited edition accessories and vases complimented the look with original art, most of which was custom-made for the home.
To complete the home, state of the art A/V system was introduced. The idea is always to enhance and amplify spaces in a way that is unique to the client and exceeds his/her expectations.
To see complete J Design Group featured article, go to: http://www.examiner.com/article/modern-renovation-by-j-design-group-is-stunning
Living Room,
Dining room,
Master Bedroom,
Master Bathroom,
Powder Bathroom,
Miami Interior Designers,
Miami Interior Designer,
Interior Designers Miami,
Interior Designer Miami,
Modern Interior Designers,
Modern Interior Designer,
Modern interior decorators,
Modern interior decorator,
Miami,
Contemporary Interior Designers,
Contemporary Interior Designer,
Interior design decorators,
Interior design decorator,
Interior Decoration and Design,
Black Interior Designers,
Black Interior Designer,
Interior designer,
Interior designers,
Home interior designers,
Home interior designer,
Daniel Newcomb
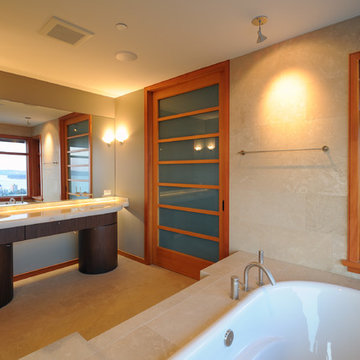
Michael Sherman
Design ideas for a contemporary master bathroom in Vancouver with flat-panel cabinets, dark wood cabinets, a drop-in tub, an open shower, beige walls, porcelain floors, an undermount sink, onyx benchtops and beige floor.
Design ideas for a contemporary master bathroom in Vancouver with flat-panel cabinets, dark wood cabinets, a drop-in tub, an open shower, beige walls, porcelain floors, an undermount sink, onyx benchtops and beige floor.
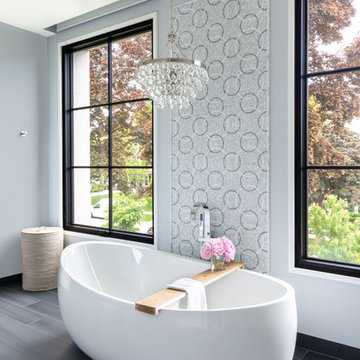
Reagen Taylor Photography
Mid-sized contemporary master bathroom in Chicago with furniture-like cabinets, white cabinets, a freestanding tub, a curbless shower, white tile, porcelain tile, blue walls, porcelain floors, an undermount sink, onyx benchtops, grey floor, a hinged shower door and grey benchtops.
Mid-sized contemporary master bathroom in Chicago with furniture-like cabinets, white cabinets, a freestanding tub, a curbless shower, white tile, porcelain tile, blue walls, porcelain floors, an undermount sink, onyx benchtops, grey floor, a hinged shower door and grey benchtops.
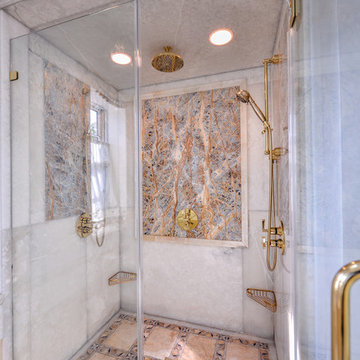
Photo of a traditional master bathroom in New York with beaded inset cabinets, beige cabinets, a corner tub, a double shower, a one-piece toilet, multi-coloured tile, marble, blue walls, marble floors, an undermount sink, onyx benchtops, multi-coloured floor and a hinged shower door.
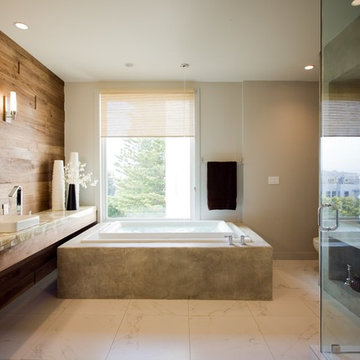
We designed this bathroom makeover for an episode of Bath Crashers on DIY. This is how they described the project: "A dreary gray bathroom gets a 180-degree transformation when Matt and his crew crash San Francisco. The space becomes a personal spa with an infinity tub that has a view of the Golden Gate Bridge. Marble floors and a marble shower kick up the luxury factor, and a walnut-plank wall adds richness to warm the space. To top off this makeover, the Bath Crashers team installs a 10-foot onyx countertop that glows at the flip of a switch." This was a lot of fun to participate in. Note the ceiling mounted tub filler. Photos by Mark Fordelon
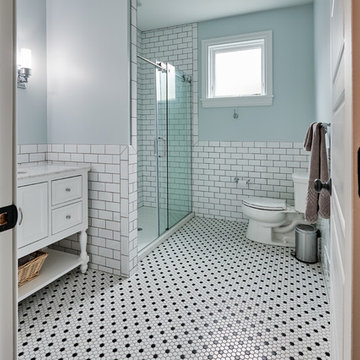
Guest bathroom with 3 x 6 tile wainscoting, black and white hex mosaic tile floor, white inset cabinetry with carrara marble. Polished chrome hardware accents. Shampoo niche features exterior of original home.
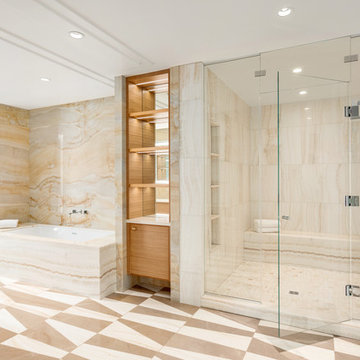
Custom built cabinetry made of rift oak with 1/2 bead around
- rift cut oak wood dovetailed drawers
- soft close Blum hardware throughout
-custom 2 rift oak posts
-LED strip lighting inside all kitchen cabinetry doors with individual magnetic switches
-3/4 thick rift cut oak plywood interiors
-onyx counterops
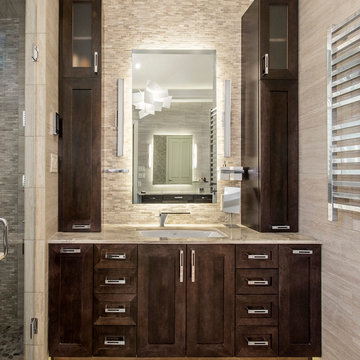
This luxurious master bathroom had the ultimate transformation! The elegant tiled walls, Big Bang Chandelier and led lighting brighten all of the details. It features a Bain Ultra Essencia Freestanding Thermo- masseur tub and Hansgrohe showerheads and Mr. Steam shower with body sprays. The onyx countertops and Hansgrohe Massaud faucets dress the cabinets in pure elegance while the heated tile floors warm the entire space. The mirrors are backlit with integrated tvs and framed by sconces. Design by Hatfield Builders & Remodelers | Photography by Versatile Imaging
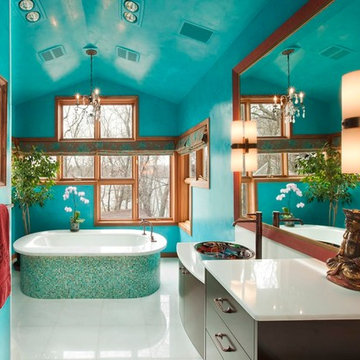
Lisa Bond Photography
This is an example of a large contemporary master bathroom in Minneapolis with flat-panel cabinets, dark wood cabinets, blue tile, glass tile and onyx benchtops.
This is an example of a large contemporary master bathroom in Minneapolis with flat-panel cabinets, dark wood cabinets, blue tile, glass tile and onyx benchtops.
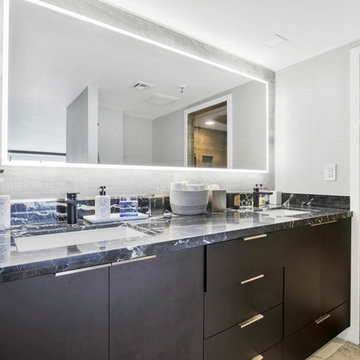
Photo of a mid-sized contemporary master bathroom in Miami with flat-panel cabinets, black cabinets, an alcove shower, a one-piece toilet, beige tile, brown tile, porcelain tile, grey walls, marble floors, an undermount sink, onyx benchtops, white floor, a hinged shower door and black benchtops.
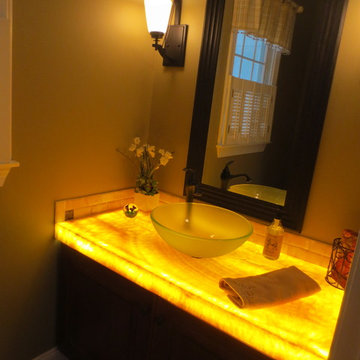
Traditional 3/4 bathroom in New York with raised-panel cabinets, dark wood cabinets, a corner shower, a vessel sink and onyx benchtops.
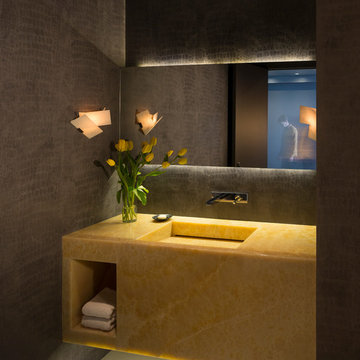
Scott Hargis
Large contemporary 3/4 bathroom in San Francisco with flat-panel cabinets, gray tile, an integrated sink and onyx benchtops.
Large contemporary 3/4 bathroom in San Francisco with flat-panel cabinets, gray tile, an integrated sink and onyx benchtops.
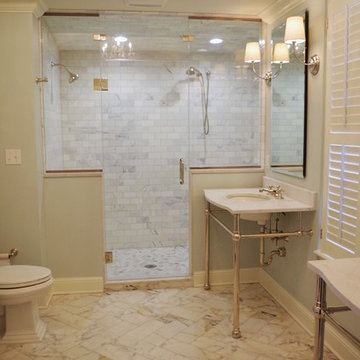
Donald Stockell
This is an example of a mid-sized traditional master bathroom in St Louis with raised-panel cabinets, medium wood cabinets, a corner shower, grey walls, porcelain floors, an integrated sink, onyx benchtops, multi-coloured floor and a hinged shower door.
This is an example of a mid-sized traditional master bathroom in St Louis with raised-panel cabinets, medium wood cabinets, a corner shower, grey walls, porcelain floors, an integrated sink, onyx benchtops, multi-coloured floor and a hinged shower door.
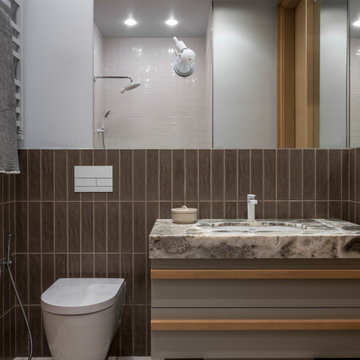
Photo of a mid-sized contemporary kids bathroom in Moscow with flat-panel cabinets, grey cabinets, an alcove shower, brown tile, ceramic tile, grey walls, cement tiles, onyx benchtops, white floor, multi-coloured benchtops, a laundry and a single vanity.
Bathroom Design Ideas with Onyx Benchtops
12