Bathroom Design Ideas with Porcelain Floors and an Open Shower
Refine by:
Budget
Sort by:Popular Today
81 - 100 of 23,105 photos
Item 1 of 3
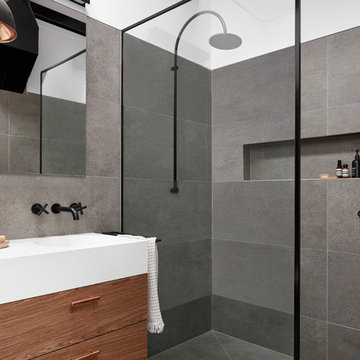
Designer: Vanessa Cook
Photographer: Tom Roe
Photo of a small industrial 3/4 bathroom in Melbourne with flat-panel cabinets, dark wood cabinets, gray tile, porcelain tile, porcelain floors, an integrated sink, solid surface benchtops, grey floor, an open shower, a corner shower and grey walls.
Photo of a small industrial 3/4 bathroom in Melbourne with flat-panel cabinets, dark wood cabinets, gray tile, porcelain tile, porcelain floors, an integrated sink, solid surface benchtops, grey floor, an open shower, a corner shower and grey walls.
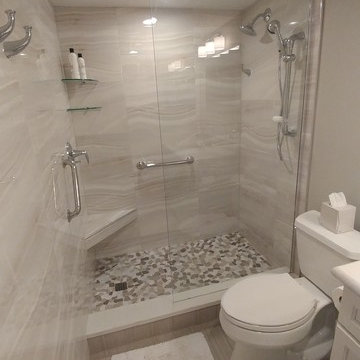
Single pane glass, corner bench and glass shelves in the shower keep it open and uncluttered. We added grab bars for the future and wetwall with lots of hooks.
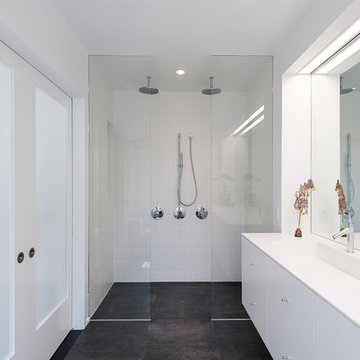
Renovation and redesign of a 1980s addition to create an open, airy Danish-Modern interior in the Brookmont neighborhood of Bethesda, MD. Photography: Katherine Ma, Studio by MAK
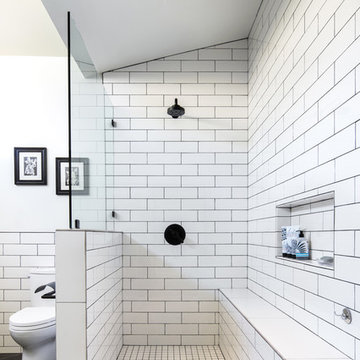
Crisp white subway tile is offset by black accents in this stunning master bathroom remodel. Custom double vanity with Quartz countertop, Brizo faucets in matte black, open shower and herringbone porcelain tile wood flooring.
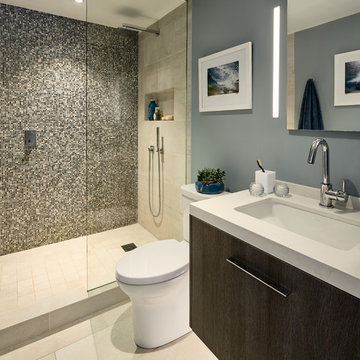
An Architect's bathroom added to the top floor of a beautiful home. Clean lines and cool colors are employed to create a perfect balance of soft and hard. Tile work and cabinetry provide great contrast and ground the space.
Photographer: Dean Birinyi
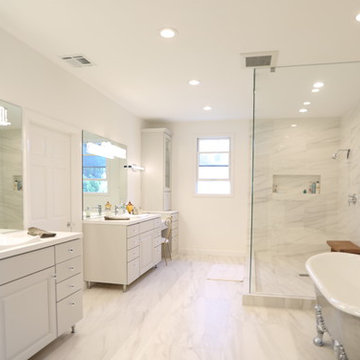
Inspiration for a large contemporary master bathroom in Los Angeles with flat-panel cabinets, grey cabinets, a claw-foot tub, a double shower, a one-piece toilet, white tile, porcelain tile, white walls, porcelain floors, a vessel sink, quartzite benchtops, white floor and an open shower.
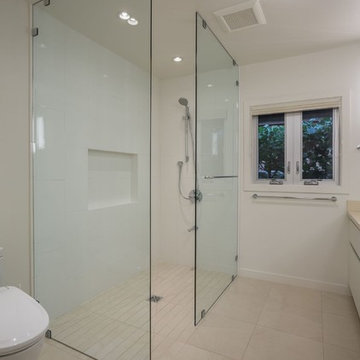
This is an example of a mid-sized contemporary master wet room bathroom in Hawaii with flat-panel cabinets, white cabinets, white tile, porcelain tile, white walls, porcelain floors, engineered quartz benchtops, beige floor and an open shower.
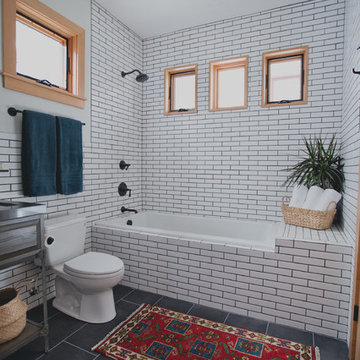
Small transitional bathroom in Portland with brown cabinets, a drop-in tub, a one-piece toilet, white tile, porcelain tile, white walls, porcelain floors, a console sink, engineered quartz benchtops, a shower/bathtub combo, grey floor, an open shower and raised-panel cabinets.
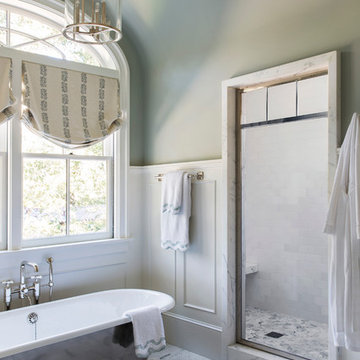
Photo of a mid-sized transitional master bathroom in San Francisco with a freestanding tub, an alcove shower, gray tile, grey walls, porcelain floors, multi-coloured floor and an open shower.
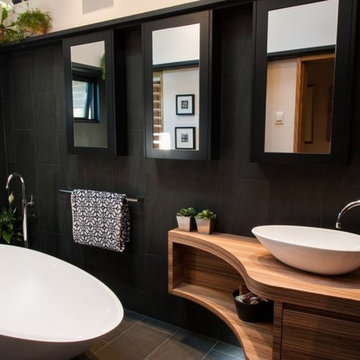
Photo of a mid-sized modern master bathroom in Canberra - Queanbeyan with furniture-like cabinets, medium wood cabinets, a freestanding tub, an alcove shower, a one-piece toilet, black tile, porcelain tile, beige walls, porcelain floors, wood benchtops, black floor, an open shower and a vessel sink.
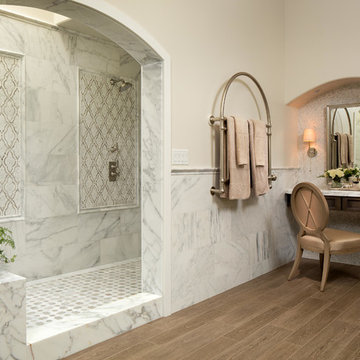
Martin King Photography
This is an example of a large traditional master bathroom in Orange County with recessed-panel cabinets, grey cabinets, an open shower, stone tile, porcelain floors, marble benchtops, beige walls, brown floor and an open shower.
This is an example of a large traditional master bathroom in Orange County with recessed-panel cabinets, grey cabinets, an open shower, stone tile, porcelain floors, marble benchtops, beige walls, brown floor and an open shower.
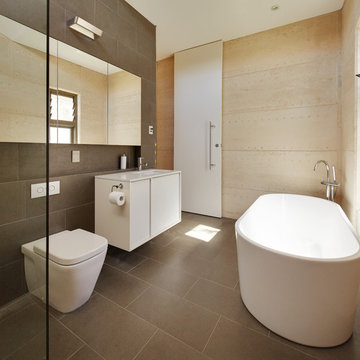
Robert Frith
Design ideas for a small contemporary master bathroom in Perth with an undermount sink, solid surface benchtops, a freestanding tub, an open shower, gray tile, porcelain tile, multi-coloured walls, porcelain floors, flat-panel cabinets, white cabinets, a one-piece toilet and an open shower.
Design ideas for a small contemporary master bathroom in Perth with an undermount sink, solid surface benchtops, a freestanding tub, an open shower, gray tile, porcelain tile, multi-coloured walls, porcelain floors, flat-panel cabinets, white cabinets, a one-piece toilet and an open shower.
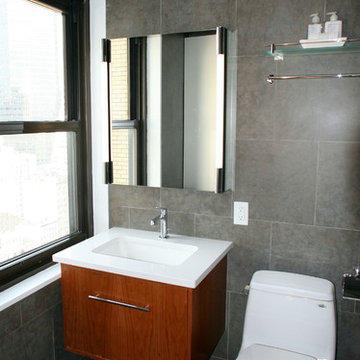
973-857-1561
LM Interior Design
LM Masiello, CKBD, CAPS
lm@lminteriordesignllc.com
https://www.lminteriordesignllc.com/
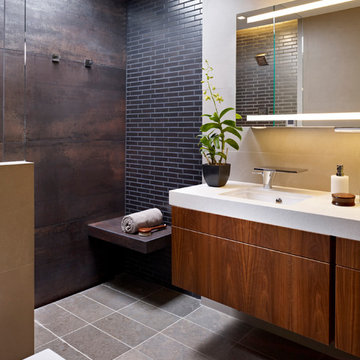
The spa-like master bath features a skylit open shower with porcelain mosaic tile walls and digitally-controlled water tile spray jets.
© Jeffrey Totaro, photographer
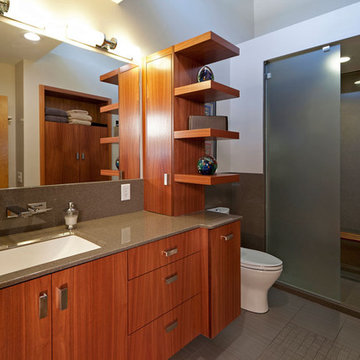
The master bathroom is elongated to accommodate a walk-in shower and a more modern design to fit the vintage of their home.
A St. Louis County mid-century modern ranch home from 1958 had a long hallway to reach 4 bedrooms. With some of the children gone, the owners longed for an enlarged master suite with a larger bathroom.
By using the space of an unused bedroom, the floorplan was rearranged to create a larger master bathroom, a generous walk-in closet and a sitting area within the master bedroom. Rearranging the space also created a vestibule outside their room with shelves for displaying art work.
Photos by Toby Weiss @ Mosby Building Arts

Expansive contemporary master bathroom in Melbourne with flat-panel cabinets, light wood cabinets, a freestanding tub, an open shower, a two-piece toilet, gray tile, porcelain tile, grey walls, porcelain floors, a pedestal sink, quartzite benchtops, grey floor, an open shower, a double vanity and a floating vanity.
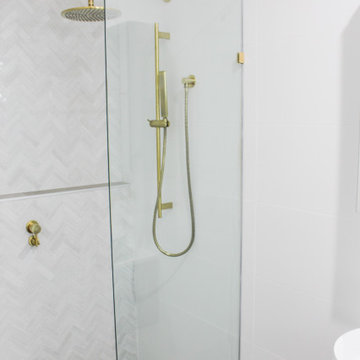
Herringbone Feature Tile, Feature Wall, Wall Hung Vanity, In Wall Vanity Mixer, Dark Blue Vanity, Grey and White Bathroom, Fixed Panel Screen, Frameless Shower Screen, Small Ensuite, Small Bathroom Renovations, Small Bathrooms, Brass Tapware, Brushed Brass Tapware

The warm wood vanity with a tower provides lots of storage space. The design is simple and stylish.
Large modern master bathroom in Denver with raised-panel cabinets, dark wood cabinets, a freestanding tub, a curbless shower, gray tile, porcelain tile, grey walls, porcelain floors, an undermount sink, quartzite benchtops, grey floor, an open shower, white benchtops, a double vanity and a built-in vanity.
Large modern master bathroom in Denver with raised-panel cabinets, dark wood cabinets, a freestanding tub, a curbless shower, gray tile, porcelain tile, grey walls, porcelain floors, an undermount sink, quartzite benchtops, grey floor, an open shower, white benchtops, a double vanity and a built-in vanity.
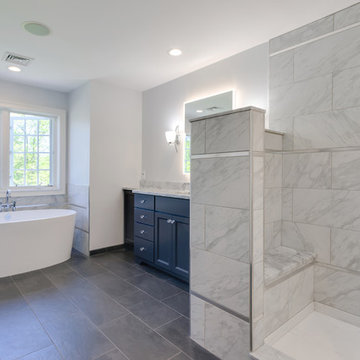
This serene master bathroom design forms part of a master suite that is sure to make every day brighter. The large master bathroom includes a separate toilet compartment with a Toto toilet for added privacy, and is connected to the bedroom and the walk-in closet, all via pocket doors. The main part of the bathroom includes a luxurious freestanding Victoria + Albert bathtub situated near a large window with a Riobel chrome floor mounted tub spout. It also has a one-of-a-kind open shower with a cultured marble gray shower base, 12 x 24 polished Venatino wall tile with 1" chrome Schluter Systems strips used as a unique decorative accent. The shower includes a storage niche and shower bench, along with rainfall and handheld showerheads, and a sandblasted glass panel. Next to the shower is an Amba towel warmer. The bathroom cabinetry by Koch and Company incorporates two vanity cabinets and a floor to ceiling linen cabinet, all in a Fairway door style in charcoal blue, accented by Alno hardware crystal knobs and a super white granite eased edge countertop. The vanity area also includes undermount sinks with chrome faucets, Granby sconces, and Luna programmable lit mirrors. This bathroom design is sure to inspire you when getting ready for the day or provide the ultimate space to relax at the end of the day!
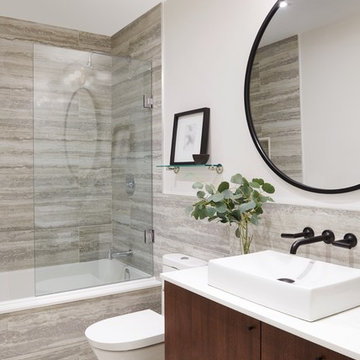
Inspiration for a mid-sized contemporary 3/4 bathroom in Toronto with flat-panel cabinets, dark wood cabinets, an alcove tub, gray tile, white walls, a vessel sink, grey floor, a shower/bathtub combo, a one-piece toilet, porcelain tile, porcelain floors, solid surface benchtops and an open shower.
Bathroom Design Ideas with Porcelain Floors and an Open Shower
5