Bathroom Design Ideas with Recessed
Refine by:
Budget
Sort by:Popular Today
281 - 300 of 4,293 photos
Item 1 of 2
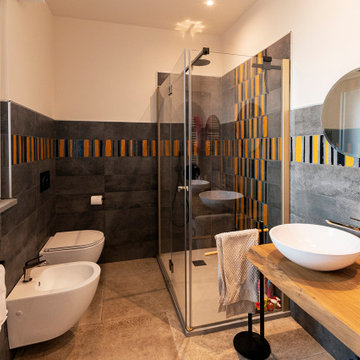
Design ideas for a mid-sized modern kids bathroom in Other with a corner shower, a wall-mount toilet, multi-coloured tile, ceramic tile, white walls, porcelain floors, a vessel sink, wood benchtops, grey floor, brown benchtops, a double vanity, a floating vanity and recessed.
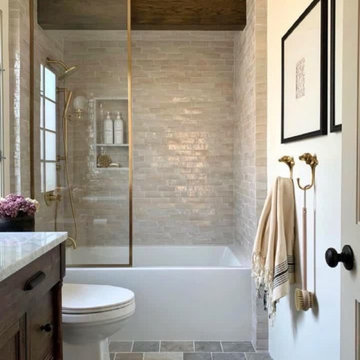
This is an example of a large country master bathroom in Orange County with shaker cabinets, brown cabinets, a freestanding tub, an alcove shower, a two-piece toilet, multi-coloured tile, ceramic tile, white walls, ceramic floors, an undermount sink, engineered quartz benchtops, multi-coloured floor, a hinged shower door, multi-coloured benchtops, a shower seat, a double vanity, a built-in vanity, recessed and decorative wall panelling.
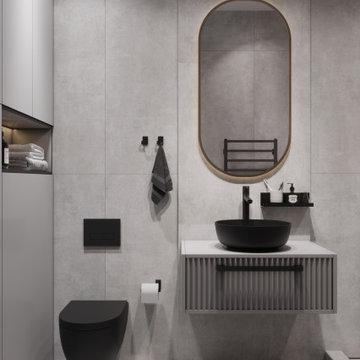
With sleek lines, elegant fixtures, and innovative design, our team navigated every challenge to create this stunning, contemporary space. Experience luxury and functionality seamlessly blended in this beautifully renovated bathroom.
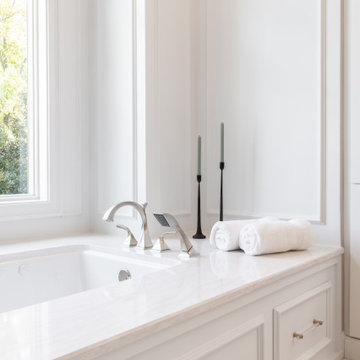
Photo of a large transitional master bathroom in St Louis with shaker cabinets, white cabinets, a drop-in tub, a corner shower, white tile, porcelain tile, white walls, porcelain floors, an undermount sink, quartzite benchtops, yellow floor, an open shower, white benchtops, a shower seat, a double vanity, a built-in vanity and recessed.
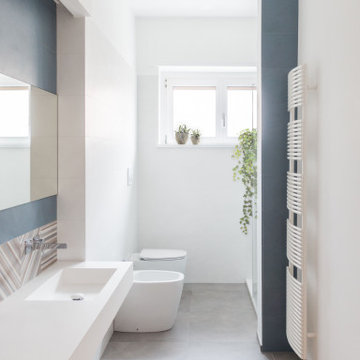
Bagno
Mid-sized contemporary 3/4 bathroom in Other with flat-panel cabinets, grey cabinets, an open shower, blue tile, porcelain tile, white walls, light hardwood floors, an integrated sink, solid surface benchtops, brown floor, an open shower, white benchtops, a single vanity, a floating vanity and recessed.
Mid-sized contemporary 3/4 bathroom in Other with flat-panel cabinets, grey cabinets, an open shower, blue tile, porcelain tile, white walls, light hardwood floors, an integrated sink, solid surface benchtops, brown floor, an open shower, white benchtops, a single vanity, a floating vanity and recessed.
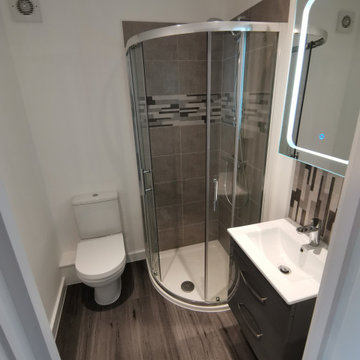
Modern ensuite bathroom with quadrant shower enclosure and contemporary features. Quadrant 800mm shower enclosure with low profile shower tray. Grohe thermostatic shower. Back to wall close coupled toilet with soft close toilet seat. Wall hanged basin unit with two drawers and Grohe monobloc mixer tap. 600mm LED lit mirror cabinet with touch sensor.
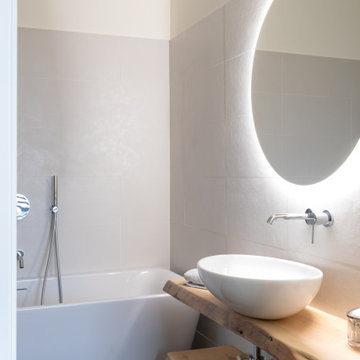
Bagno padronale e bagno lavanderia, con due aperture: una sulla camera da letto matrimoniale, una sul corridoio del disimpegno. Il bagno padronale ha anche una zona lavanderia nascosta da una tenda in lino.
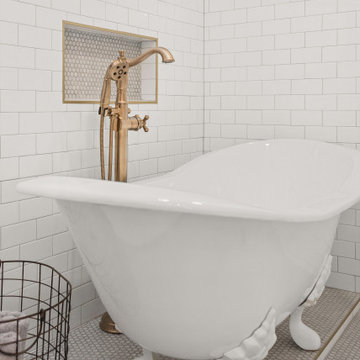
Traditional Florida bungalow master bath update. Bushed gold fixtures and hardware, claw foot tub, shower bench and niches, and much more.
Mid-sized arts and crafts master wet room bathroom in Tampa with flat-panel cabinets, blue cabinets, a claw-foot tub, a two-piece toilet, white tile, ceramic tile, white walls, porcelain floors, an undermount sink, engineered quartz benchtops, multi-coloured floor, white benchtops, a niche, a double vanity, a built-in vanity and recessed.
Mid-sized arts and crafts master wet room bathroom in Tampa with flat-panel cabinets, blue cabinets, a claw-foot tub, a two-piece toilet, white tile, ceramic tile, white walls, porcelain floors, an undermount sink, engineered quartz benchtops, multi-coloured floor, white benchtops, a niche, a double vanity, a built-in vanity and recessed.

This project was not only full of many bathrooms but also many different aesthetics. The goals were fourfold, create a new master suite, update the basement bath, add a new powder bath and my favorite, make them all completely different aesthetics.
Primary Bath-This was originally a small 60SF full bath sandwiched in between closets and walls of built-in cabinetry that blossomed into a 130SF, five-piece primary suite. This room was to be focused on a transitional aesthetic that would be adorned with Calcutta gold marble, gold fixtures and matte black geometric tile arrangements.
Powder Bath-A new addition to the home leans more on the traditional side of the transitional movement using moody blues and greens accented with brass. A fun play was the asymmetry of the 3-light sconce brings the aesthetic more to the modern side of transitional. My favorite element in the space, however, is the green, pink black and white deco tile on the floor whose colors are reflected in the details of the Australian wallpaper.
Hall Bath-Looking to touch on the home's 70's roots, we went for a mid-mod fresh update. Black Calcutta floors, linear-stacked porcelain tile, mixed woods and strong black and white accents. The green tile may be the star but the matte white ribbed tiles in the shower and behind the vanity are the true unsung heroes.
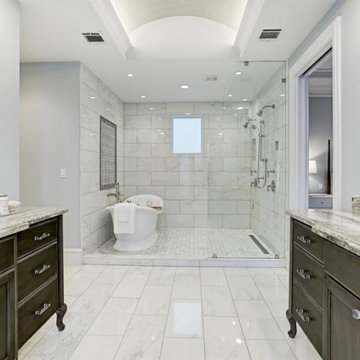
Expansive transitional master bathroom in Houston with recessed-panel cabinets, brown cabinets, a freestanding tub, a shower/bathtub combo, gray tile, cement tile, grey walls, ceramic floors, an undermount sink, marble benchtops, white floor, a hinged shower door, grey benchtops, a double vanity, a built-in vanity and recessed.
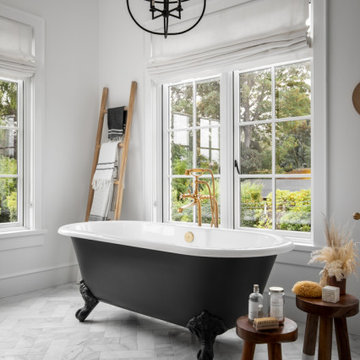
Inspiration for a large transitional master bathroom in Other with shaker cabinets, medium wood cabinets, a freestanding tub, a corner shower, marble benchtops, white benchtops, a double vanity, a freestanding vanity, a one-piece toilet, white tile, subway tile, white walls, ceramic floors, an undermount sink, grey floor, a hinged shower door, a shower seat and recessed.
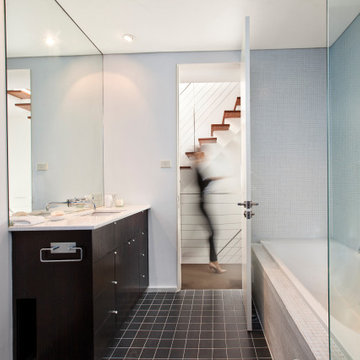
Large, open bathroom with two way entrance from stairs and WIR to master bed.. Note shelf hidden in the side of the vanity for, ah, reading material.......
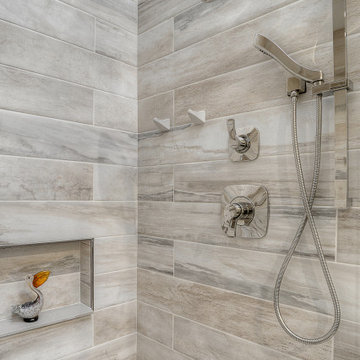
Bathroom remodel by J. Francis Company, LLC.
Photography by Jesse Riesmeyer
Mid-sized modern master bathroom in Other with a double shower, gray tile, porcelain tile, grey walls, porcelain floors, an undermount sink, engineered quartz benchtops, grey floor, a hinged shower door, beige benchtops, a double vanity, a built-in vanity and recessed.
Mid-sized modern master bathroom in Other with a double shower, gray tile, porcelain tile, grey walls, porcelain floors, an undermount sink, engineered quartz benchtops, grey floor, a hinged shower door, beige benchtops, a double vanity, a built-in vanity and recessed.
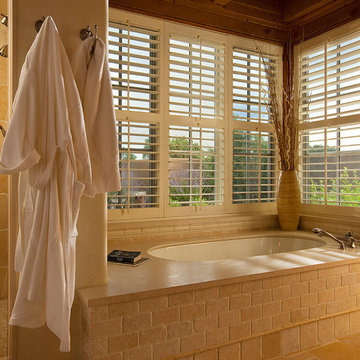
wendy mceahern
Design ideas for a large master bathroom in Albuquerque with an alcove tub, a corner shower, beige tile, stone slab, white walls, ceramic floors, beige floor, a hinged shower door, a built-in vanity, a shower seat and recessed.
Design ideas for a large master bathroom in Albuquerque with an alcove tub, a corner shower, beige tile, stone slab, white walls, ceramic floors, beige floor, a hinged shower door, a built-in vanity, a shower seat and recessed.
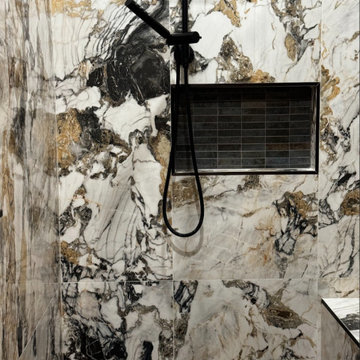
The bathroom appears to be large and modern. It has a walk-in shower with a curbless entry. The walls of the shower are lined with white marble tiles that extend to the ceiling.
The showerhead and fixtures are black. There is a long, trough-style sink with two faucets mounted on the countertop. A large mirror is mounted on the wall behind the sink. Next to the sink is a toilet. The bathroom floor is light gray tile. In the corner of the bathroom there is a freestanding bathtub.
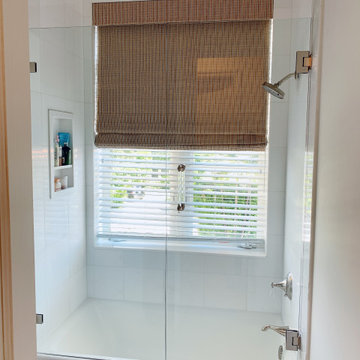
Photo of a mid-sized modern master bathroom in New York with flat-panel cabinets, a freestanding tub, an alcove shower, a two-piece toilet, porcelain floors, an undermount sink, engineered quartz benchtops, a hinged shower door, a niche, a shower seat, an enclosed toilet, a double vanity, a built-in vanity, recessed, panelled walls and decorative wall panelling.
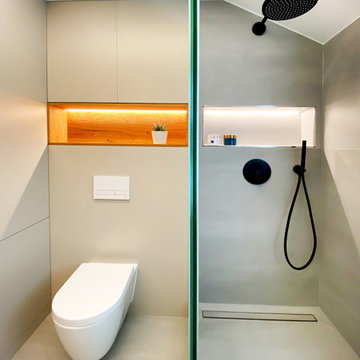
Für einen Privatkunden haben wir ein kleines Badezimmer neu gestaltet und umgebaut. Das Badezimmer sollte praktisch sein und zugleich eine wohlige Atmosphäre ausstrahlen. Durch große Steinfliesen und mit einem edlen Putz versehende Wände, strahlen die Flächen des Badezimmers Ruhe aus. Kontraste wurden mit der Holzbox und dem Waschtischunterschrank aus Eichenholz geschaffen. Die schwarzen Armaturen und der Anthrazitfarbene, schmale Heizkörper runden den Entwurf ab. Eine große Glasfläche trennt den Nassbereich von dem Badezimmer ab. Die in die Decke eingelassenen Lichtleisten leuchten das Badezimmer gleichmäßig aus. Die Lichtboxen verleihen dem Badezimmer eine wohlige Atmosphäre. Über eine App lässt sich der Lichtschalter programmieren und erlaubt somit 4 verschiedene Lichtsituationen.
Obwohl der Raum recht klein ist, versteckt sich viel Stauraum hinter den integrierten Schranktüren. In dem großen Einbauschrank befinden sich eine Waschmaschine und ein Trockner, eine Toilettenbürste und ein Toilettenpapierspender. Weitere, große Staufächer befinden sich links neben und über der Toilette. Aufgrund des kleinen Raumes haben wir uns für eine Schiebetür entschieden, die in einer Zwischenwand verschwindet. Durch den gewonnen Platz konnten wir den Waschtisch an eine neue Position setzen und somit eine große, begehbare Dusche einplanen.
Ein gelungenes Raumkonzept mit smarter Lichttechnik, ehrlichen Materialien, warmen Farbtönen und schönen Designelementen.

Master Bathroom Designed with luxurious materials like marble countertop with an undermount sink, flat-panel cabinets, light wood cabinets, floors are a combination of hexagon tiles and wood flooring, white walls around and an eye-catching texture bathroom wall panel. freestanding bathtub enclosed frosted hinged shower door.
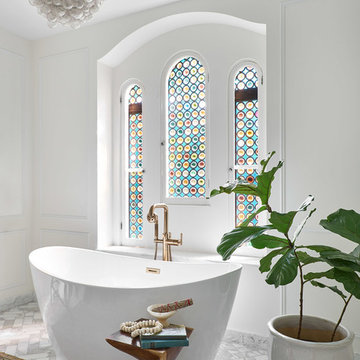
Mid-sized traditional master bathroom in Chicago with flat-panel cabinets, dark wood cabinets, a freestanding tub, a corner shower, a two-piece toilet, white tile, ceramic tile, white walls, marble floors, an integrated sink, marble benchtops, white floor, a hinged shower door, white benchtops, a niche, a single vanity, a built-in vanity and recessed.
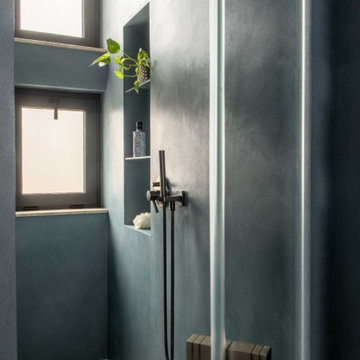
This is an example of a mid-sized eclectic 3/4 bathroom in Catania-Palermo with flat-panel cabinets, blue cabinets, a curbless shower, a wall-mount toilet, blue tile, blue walls, porcelain floors, a console sink, solid surface benchtops, blue floor, a hinged shower door, white benchtops, a niche, a single vanity, a floating vanity and recessed.
Bathroom Design Ideas with Recessed
15