Bathroom Design Ideas with Recessed
Refine by:
Budget
Sort by:Popular Today
201 - 220 of 4,116 photos
Item 1 of 2
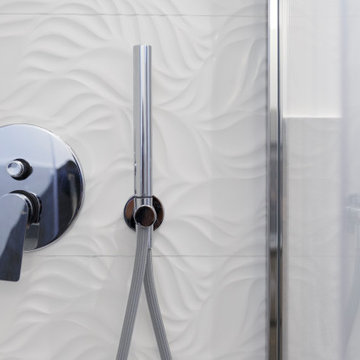
dettaglio del rivestimento della doccia
Inspiration for a small modern 3/4 bathroom in Rome with flat-panel cabinets, light wood cabinets, a corner shower, a two-piece toilet, gray tile, porcelain tile, white walls, porcelain floors, an integrated sink, grey floor, a sliding shower screen, a single vanity, a floating vanity and recessed.
Inspiration for a small modern 3/4 bathroom in Rome with flat-panel cabinets, light wood cabinets, a corner shower, a two-piece toilet, gray tile, porcelain tile, white walls, porcelain floors, an integrated sink, grey floor, a sliding shower screen, a single vanity, a floating vanity and recessed.
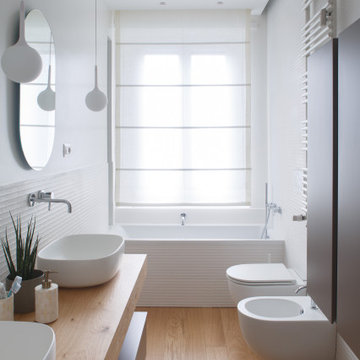
Photo of a large modern master bathroom in Rome with flat-panel cabinets, brown cabinets, a drop-in tub, a shower/bathtub combo, a two-piece toilet, white tile, porcelain tile, white walls, light hardwood floors, a vessel sink, wood benchtops, a double vanity, a floating vanity and recessed.
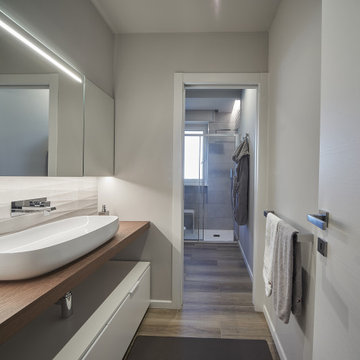
Bagno a doppia zona.
credit @carlocasellafotografo
Design ideas for a small modern 3/4 bathroom in Milan with flat-panel cabinets, medium wood cabinets, an open shower, a wall-mount toilet, gray tile, porcelain tile, grey walls, dark hardwood floors, a vessel sink, wood benchtops, brown floor, a sliding shower screen, brown benchtops, a single vanity, a floating vanity and recessed.
Design ideas for a small modern 3/4 bathroom in Milan with flat-panel cabinets, medium wood cabinets, an open shower, a wall-mount toilet, gray tile, porcelain tile, grey walls, dark hardwood floors, a vessel sink, wood benchtops, brown floor, a sliding shower screen, brown benchtops, a single vanity, a floating vanity and recessed.

Master Bathroom Designed with luxurious materials like marble countertop with an undermount sink, flat-panel cabinets, light wood cabinets, floors are a combination of hexagon tiles and wood flooring, white walls around and an eye-catching texture bathroom wall panel. freestanding bathtub enclosed frosted hinged shower door.
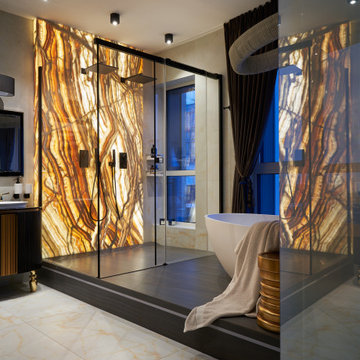
Фрагмент хозяйской ванной. На подиуме у панорамного окна оборудована ванная комната с просторной душевой кабиной и двумя лейками. Ванна: Cielo. Люстра в ванной: Cattelan Italia.

Inspiration for a small modern 3/4 bathroom in Rome with flat-panel cabinets, green cabinets, a corner shower, a two-piece toilet, white tile, porcelain tile, white walls, wood-look tile, a vessel sink, solid surface benchtops, brown floor, a sliding shower screen, white benchtops, a niche, a single vanity, a floating vanity and recessed.
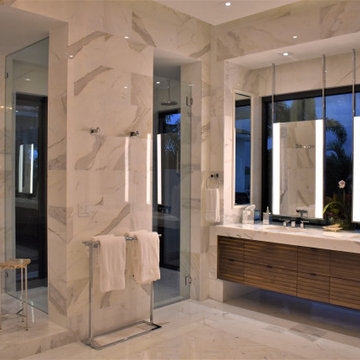
The owners bathroom white marble countertops, flooring and wall tile, and a decorative white marble starburst inset. Custom mirrors float down from the edge lit reverse cove ceiling in polished nickel with integrated warm LED lighting. The two person shower features body sprays, hand showers and rain showers and a door for quick access to the pool. The large soaking tub has a 50" tv recessed into the opposite wall, visible from the shower. The custom walnut vanity floats between walls with concealed mirrored niches with power, and views of the reflecting infinity pool to the harbor beyond.
, white Calacatta Carrara marble, art deco inspired frosted glass sconces, and a large deco mirrors with custom walnut flat front cabinetry and a frameless glass shower with a teak bench.
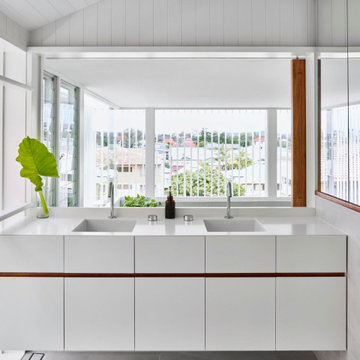
Mid-sized contemporary master bathroom in Brisbane with recessed-panel cabinets, white cabinets, an open shower, a wall-mount toilet, beige tile, porcelain tile, beige walls, porcelain floors, an integrated sink, solid surface benchtops, grey floor, an open shower, white benchtops, a niche, a double vanity, a floating vanity, recessed and panelled walls.
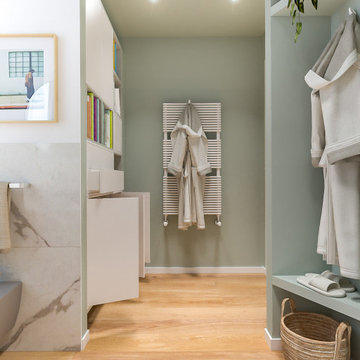
Liadesign
Mid-sized scandinavian bathroom in Milan with flat-panel cabinets, light wood cabinets, a corner shower, a two-piece toilet, black and white tile, porcelain tile, multi-coloured walls, light hardwood floors, a vessel sink, laminate benchtops, a hinged shower door, white benchtops, a niche, a single vanity, a floating vanity and recessed.
Mid-sized scandinavian bathroom in Milan with flat-panel cabinets, light wood cabinets, a corner shower, a two-piece toilet, black and white tile, porcelain tile, multi-coloured walls, light hardwood floors, a vessel sink, laminate benchtops, a hinged shower door, white benchtops, a niche, a single vanity, a floating vanity and recessed.
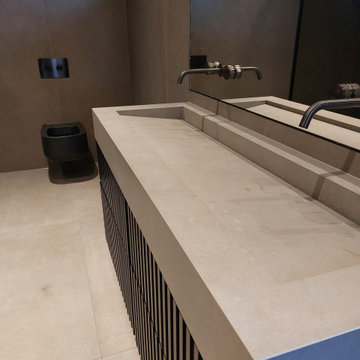
Photo of a mid-sized modern master bathroom in Hertfordshire with beaded inset cabinets, black cabinets, a freestanding tub, an open shower, a wall-mount toilet, beige tile, porcelain tile, beige walls, porcelain floors, a trough sink, engineered quartz benchtops, beige floor, an open shower, beige benchtops, a double vanity, a floating vanity and recessed.
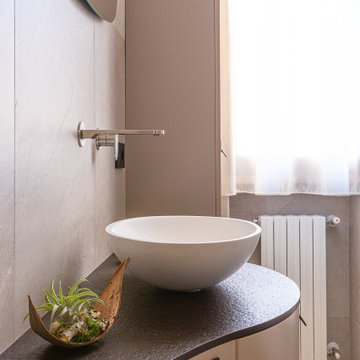
Ristrutturazione completa bagno padronale.
Inspiration for a mid-sized contemporary 3/4 bathroom with flat-panel cabinets, beige cabinets, a corner shower, a wall-mount toilet, beige tile, porcelain tile, beige walls, porcelain floors, a vessel sink, solid surface benchtops, beige floor, a sliding shower screen, brown benchtops, a single vanity, a floating vanity and recessed.
Inspiration for a mid-sized contemporary 3/4 bathroom with flat-panel cabinets, beige cabinets, a corner shower, a wall-mount toilet, beige tile, porcelain tile, beige walls, porcelain floors, a vessel sink, solid surface benchtops, beige floor, a sliding shower screen, brown benchtops, a single vanity, a floating vanity and recessed.
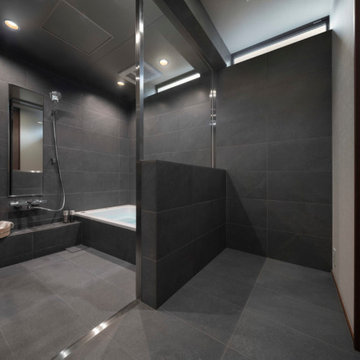
当初は忙しい日にシャワールームを使い、休日などのゆっくりできる日には
バスタブに湯を張ってのんびりとしたバスタイムを楽しむという使い方を想定して
シンプルなバスルームと機能性を追求したシャワールームを隣同士に作った。
最近では子どもが大きくなり、勉強の合間にさっとシャワーを浴びていて気持ちの
リフレッシュに上手く使っているようだ。
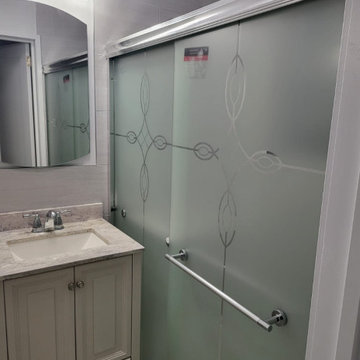
Inspiration for a mid-sized modern master bathroom in New York with shaker cabinets, grey cabinets, a drop-in tub, an alcove shower, a two-piece toilet, multi-coloured tile, ceramic tile, multi-coloured walls, ceramic floors, an undermount sink, engineered quartz benchtops, multi-coloured floor, a hinged shower door, white benchtops, an enclosed toilet, a single vanity, a freestanding vanity and recessed.
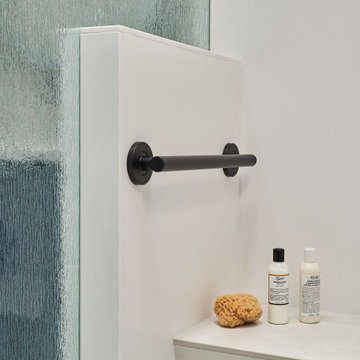
Transitional bathroom vanity with polished grey quartz countertop, dark blue cabinets with black hardware, Moen Doux faucets in black, Ann Sacks Savoy backsplash tile in cottonwood, 8"x8" patterned tile floor, and chic oval black framed mirrors by Paris Mirrors. Rain-textured glass shower wall, and a deep tray ceiling with a skylight.
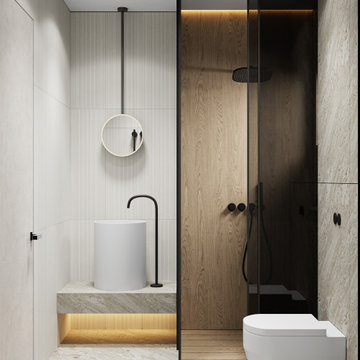
Inspiration for a mid-sized contemporary 3/4 bathroom in Moscow with a floating vanity, flat-panel cabinets, beige cabinets, a corner shower, a wall-mount toilet, beige tile, porcelain tile, beige walls, travertine floors, a vessel sink, marble benchtops, beige floor, a sliding shower screen, beige benchtops, a single vanity and recessed.

Design ideas for a mid-sized transitional 3/4 bathroom in Saint Petersburg with flat-panel cabinets, beige cabinets, a freestanding tub, an alcove shower, a wall-mount toilet, beige tile, travertine, beige walls, marble floors, a drop-in sink, marble benchtops, grey floor, a hinged shower door, beige benchtops, a laundry, a single vanity, a freestanding vanity, recessed and decorative wall panelling.
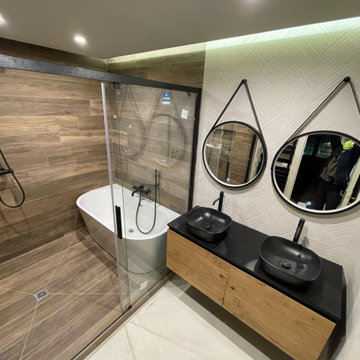
Exécution
Inspiration for a mid-sized contemporary master wet room bathroom in Other with black cabinets, a freestanding tub, beige tile, wood-look tile, beige walls, wood-look tile, a drop-in sink, tile benchtops, a sliding shower screen, black benchtops, a double vanity, a floating vanity and recessed.
Inspiration for a mid-sized contemporary master wet room bathroom in Other with black cabinets, a freestanding tub, beige tile, wood-look tile, beige walls, wood-look tile, a drop-in sink, tile benchtops, a sliding shower screen, black benchtops, a double vanity, a floating vanity and recessed.
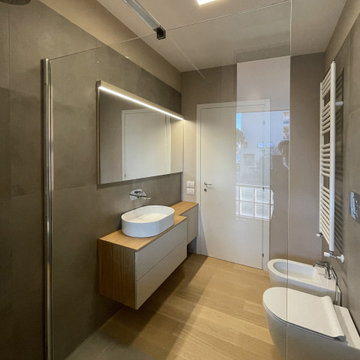
This is an example of a mid-sized modern 3/4 bathroom in Milan with flat-panel cabinets, white cabinets, a curbless shower, a two-piece toilet, brown tile, stone tile, brown walls, medium hardwood floors, wood benchtops, brown floor, brown benchtops, a single vanity, a floating vanity and recessed.
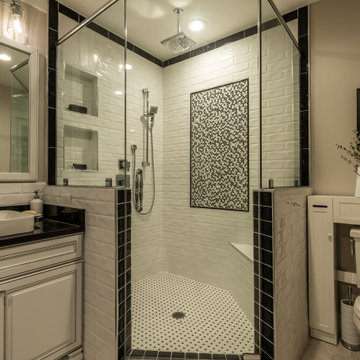
This older couple residing in a golf course community wanted to expand their living space and finish up their unfinished basement for entertainment purposes and more.
Their wish list included: exercise room, full scale movie theater, fireplace area, guest bedroom, full size master bath suite style, full bar area, entertainment and pool table area, and tray ceiling.
After major concrete breaking and running ground plumbing, we used a dead corner of basement near staircase to tuck in bar area.
A dual entrance bathroom from guest bedroom and main entertainment area was placed on far wall to create a large uninterrupted main floor area. A custom barn door for closet gives extra floor space to guest bedroom.
New movie theater room with multi-level seating, sound panel walls, two rows of recliner seating, 120-inch screen, state of art A/V system, custom pattern carpeting, surround sound & in-speakers, custom molding and trim with fluted columns, custom mahogany theater doors.
The bar area includes copper panel ceiling and rope lighting inside tray area, wrapped around cherry cabinets and dark granite top, plenty of stools and decorated with glass backsplash and listed glass cabinets.
The main seating area includes a linear fireplace, covered with floor to ceiling ledger stone and an embedded television above it.
The new exercise room with two French doors, full mirror walls, a couple storage closets, and rubber floors provide a fully equipped home gym.
The unused space under staircase now includes a hidden bookcase for storage and A/V equipment.
New bathroom includes fully equipped body sprays, large corner shower, double vanities, and lots of other amenities.
Carefully selected trim work, crown molding, tray ceiling, wainscoting, wide plank engineered flooring, matching stairs, and railing, makes this basement remodel the jewel of this community.
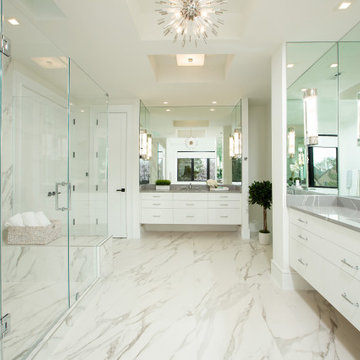
This is an example of an expansive transitional master bathroom in DC Metro with flat-panel cabinets, white cabinets, a freestanding tub, white tile, marble, marble floors, engineered quartz benchtops, a hinged shower door, grey benchtops, a shower seat, a single vanity, a floating vanity and recessed.
Bathroom Design Ideas with Recessed
11