Bathroom Design Ideas with Red Benchtops
Refine by:
Budget
Sort by:Popular Today
21 - 40 of 237 photos
Item 1 of 2

Powder room - Elitis vinyl wallpaper with red travertine and grey mosaics. Vessel bowl sink with black wall mounted tapware. Custom lighting. Navy painted ceiling and terrazzo floor.
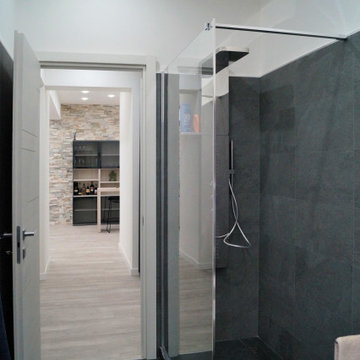
Mid-sized modern 3/4 bathroom in Other with flat-panel cabinets, red cabinets, a corner shower, a wall-mount toilet, gray tile, porcelain tile, grey walls, laminate floors, a vessel sink, grey floor, an open shower, red benchtops, a single vanity and a floating vanity.

Photo of a large contemporary master bathroom in Paris with red cabinets, an undermount tub, white tile, ceramic tile, red walls, terrazzo floors, a drop-in sink, multi-coloured floor, red benchtops, a double vanity, a freestanding vanity and flat-panel cabinets.
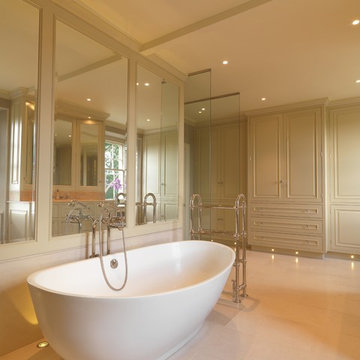
This painted master bathroom was designed and made by Tim Wood.
One end of the bathroom has built in wardrobes painted inside with cedar of Lebanon backs, adjustable shelves, clothes rails, hand made soft close drawers and specially designed and made shoe racking.
The vanity unit has a partners desk look with adjustable angled mirrors and storage behind. All the tap fittings were supplied in nickel including the heated free standing towel rail. The area behind the lavatory was boxed in with cupboards either side and a large glazed cupboard above. Every aspect of this bathroom was co-ordinated by Tim Wood.
Designed, hand made and photographed by Tim Wood
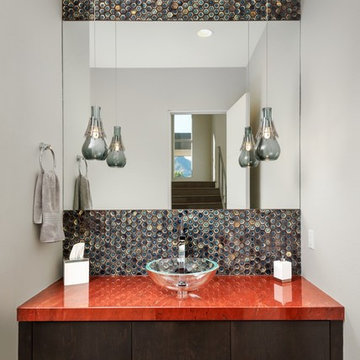
The unique opportunity and challenge for the Joshua Tree project was to enable the architecture to prioritize views. Set in the valley between Mummy and Camelback mountains, two iconic landforms located in Paradise Valley, Arizona, this lot “has it all” regarding views. The challenge was answered with what we refer to as the desert pavilion.
This highly penetrated piece of architecture carefully maintains a one-room deep composition. This allows each space to leverage the majestic mountain views. The material palette is executed in a panelized massing composition. The home, spawned from mid-century modern DNA, opens seamlessly to exterior living spaces providing for the ultimate in indoor/outdoor living.
Project Details:
Architecture: Drewett Works, Scottsdale, AZ // C.P. Drewett, AIA, NCARB // www.drewettworks.com
Builder: Bedbrock Developers, Paradise Valley, AZ // http://www.bedbrock.com
Interior Designer: Est Est, Scottsdale, AZ // http://www.estestinc.com
Photographer: Michael Duerinckx, Phoenix, AZ // www.inckx.com
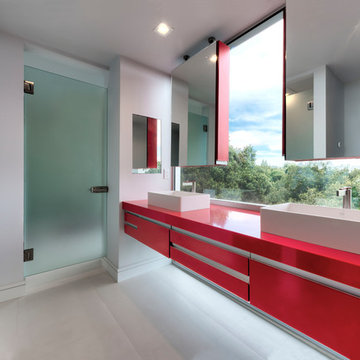
Minimalistic, modern and clutter free. Ample of space to keep all your toiletries hidden away. His and Her sinks for private washing space. Hanging mirrors so the view in not obstructed. Hazed glass doors to ensure natural light flows through but privacy remains. The fresh & clean look of white with the bright red accents.
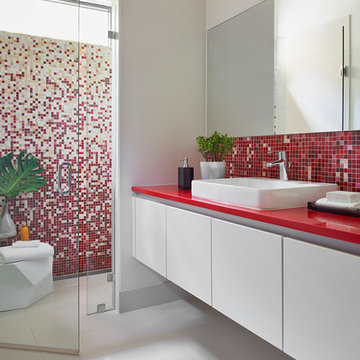
An inviting Guest Bathroom with walk-in shower showcases a bold colorful tile + countertop contrast — playful mosaics in whites, grays, pinks, oranges and reds.
Modern design favors clean lines, open spaces, minimal architectural elements + furnishings. However, because there’s less in a space, New Mood Design's signature approach ensures that we invest time selecting from rich and varied possibilities when it comes to design details.
Photography ©: Marc Mauldin Photography Inc., Atlanta
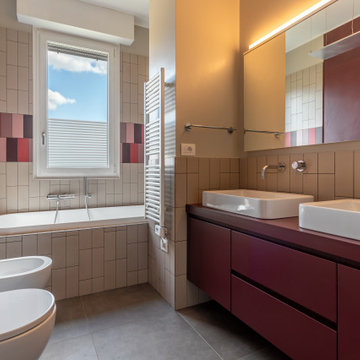
La camera della domestica è diventata un comodo bagno.
Foto di Michele Falzone
Photo of a mid-sized contemporary master bathroom in Milan with flat-panel cabinets, red cabinets, a drop-in tub, a two-piece toilet, beige tile, porcelain tile, beige walls, porcelain floors, a drop-in sink, wood benchtops, brown floor, red benchtops and a floating vanity.
Photo of a mid-sized contemporary master bathroom in Milan with flat-panel cabinets, red cabinets, a drop-in tub, a two-piece toilet, beige tile, porcelain tile, beige walls, porcelain floors, a drop-in sink, wood benchtops, brown floor, red benchtops and a floating vanity.
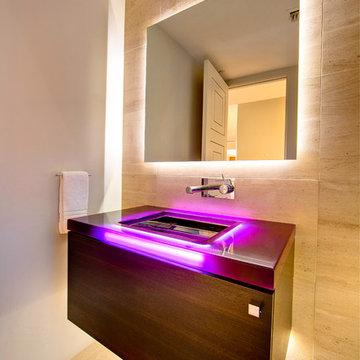
Photography by Illya
Mid-sized contemporary powder room in Phoenix with flat-panel cabinets, dark wood cabinets, a one-piece toilet, beige tile, porcelain tile, white walls, porcelain floors, an integrated sink, engineered quartz benchtops, beige floor and red benchtops.
Mid-sized contemporary powder room in Phoenix with flat-panel cabinets, dark wood cabinets, a one-piece toilet, beige tile, porcelain tile, white walls, porcelain floors, an integrated sink, engineered quartz benchtops, beige floor and red benchtops.
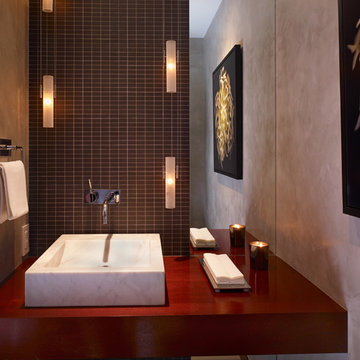
John Linden
Design ideas for a large contemporary powder room in San Francisco with a vessel sink, wood benchtops, porcelain tile, grey walls and red benchtops.
Design ideas for a large contemporary powder room in San Francisco with a vessel sink, wood benchtops, porcelain tile, grey walls and red benchtops.
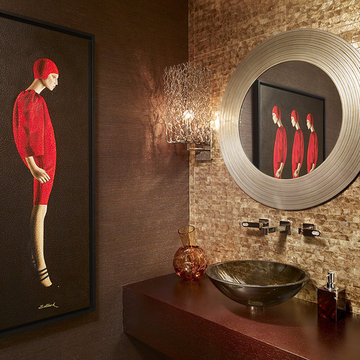
Photos by Brantley Photography
Photo of a small contemporary powder room in Miami with brown walls, a vessel sink, wood benchtops, brown tile and red benchtops.
Photo of a small contemporary powder room in Miami with brown walls, a vessel sink, wood benchtops, brown tile and red benchtops.
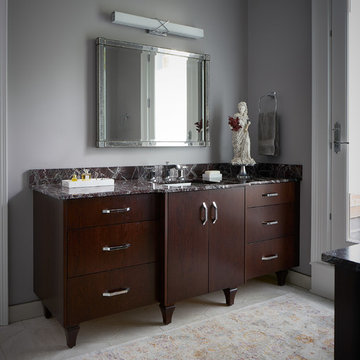
master bath remodel
Photo credit Kim Smith
Photo of a large transitional master bathroom in Other with flat-panel cabinets, medium wood cabinets, a freestanding tub, a double shower, a two-piece toilet, gray tile, ceramic tile, grey walls, porcelain floors, an undermount sink, marble benchtops, grey floor, a hinged shower door and red benchtops.
Photo of a large transitional master bathroom in Other with flat-panel cabinets, medium wood cabinets, a freestanding tub, a double shower, a two-piece toilet, gray tile, ceramic tile, grey walls, porcelain floors, an undermount sink, marble benchtops, grey floor, a hinged shower door and red benchtops.
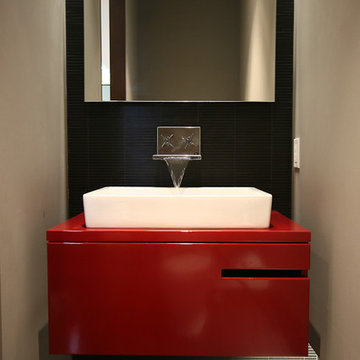
Photo of a contemporary bathroom in Grand Rapids with a vessel sink, red cabinets, black tile and red benchtops.
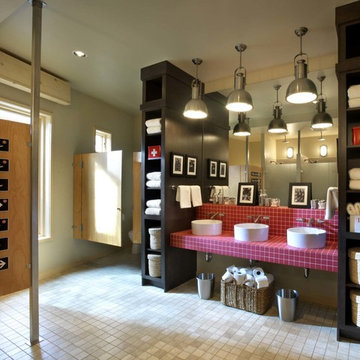
Design ideas for a contemporary bathroom in Burlington with a vessel sink, tile benchtops, pink tile and red benchtops.
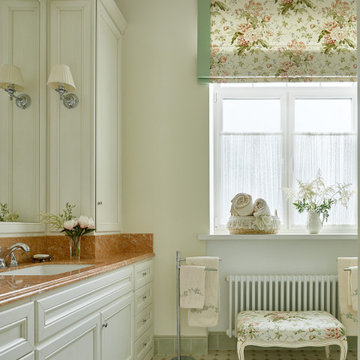
Inspiration for a large traditional bathroom in Moscow with raised-panel cabinets, white cabinets, marble benchtops, red benchtops, a single vanity and a built-in vanity.
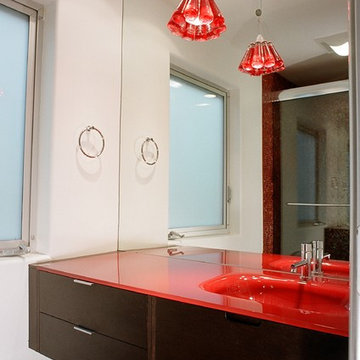
www.arttitud.com
Contemporary bathroom in San Diego with an integrated sink, flat-panel cabinets, dark wood cabinets and red benchtops.
Contemporary bathroom in San Diego with an integrated sink, flat-panel cabinets, dark wood cabinets and red benchtops.
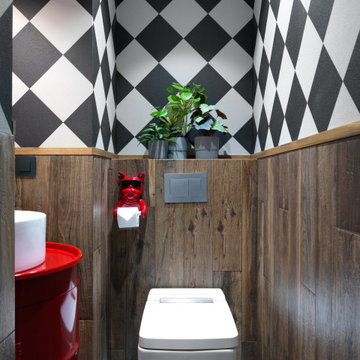
Small industrial powder room in Moscow with flat-panel cabinets, red cabinets, a wall-mount toilet, brown tile, porcelain tile, brown walls, porcelain floors, a drop-in sink, zinc benchtops, grey floor, red benchtops, a freestanding vanity and wallpaper.
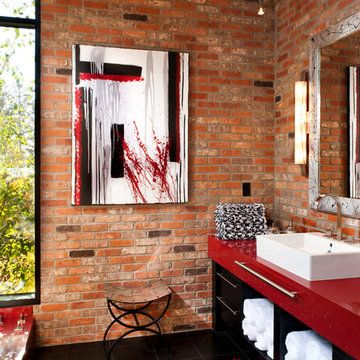
Heidi Long, Longviews Studios
Photo of a contemporary bathroom in Other with a vessel sink, black cabinets, red benchtops and flat-panel cabinets.
Photo of a contemporary bathroom in Other with a vessel sink, black cabinets, red benchtops and flat-panel cabinets.
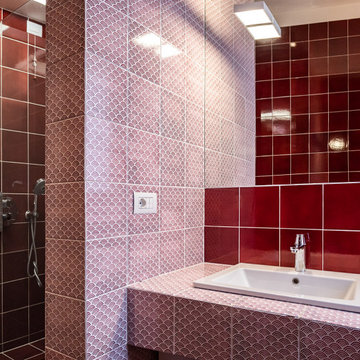
This is an example of a mid-sized contemporary 3/4 bathroom in Milan with open cabinets, red cabinets, an alcove shower, a two-piece toilet, red tile, ceramic tile, ceramic floors, a drop-in sink, tile benchtops, red floor, a hinged shower door, red benchtops and a single vanity.
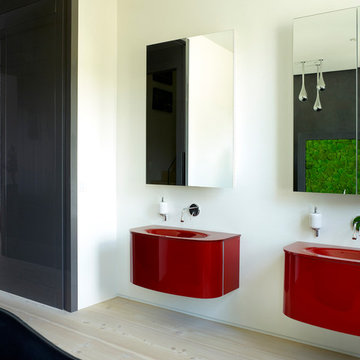
The master bathroom features twin Artilenea wall-mounted vanity basins and taps, with bespoke 'floating' medicine cabinets above. The wall surface behind is finished in polished plaster.
The panel glimpsed in the mirror separates the shower and WC areas from the bathroom proper. It is finished in grey polished plaster, matching the wall behind, and includes a section of petrified moss. A freestanding 'tadelakt' bath sits in front.
Photography: Rachael Smith
Bathroom Design Ideas with Red Benchtops
2

