Bathroom Design Ideas with Slate Floors and a Drop-in Sink
Refine by:
Budget
Sort by:Popular Today
41 - 60 of 819 photos
Item 1 of 3
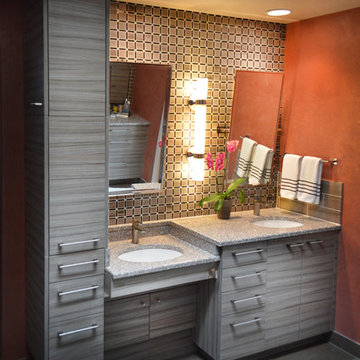
Spencer Earp
This is an example of a large modern master bathroom in Albuquerque with a drop-in sink, flat-panel cabinets, medium wood cabinets, granite benchtops, an alcove shower, a two-piece toilet, brown tile, glass tile, orange walls and slate floors.
This is an example of a large modern master bathroom in Albuquerque with a drop-in sink, flat-panel cabinets, medium wood cabinets, granite benchtops, an alcove shower, a two-piece toilet, brown tile, glass tile, orange walls and slate floors.
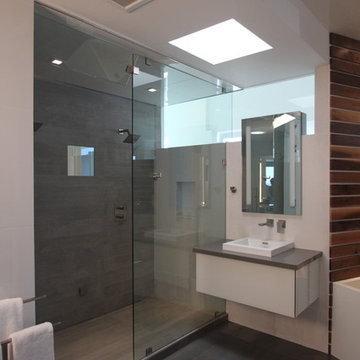
Alan Lingol
Inspiration for an expansive modern bathroom in San Diego with a drop-in sink, engineered quartz benchtops, a freestanding tub, a double shower, a wall-mount toilet, gray tile, porcelain tile, white walls and slate floors.
Inspiration for an expansive modern bathroom in San Diego with a drop-in sink, engineered quartz benchtops, a freestanding tub, a double shower, a wall-mount toilet, gray tile, porcelain tile, white walls and slate floors.
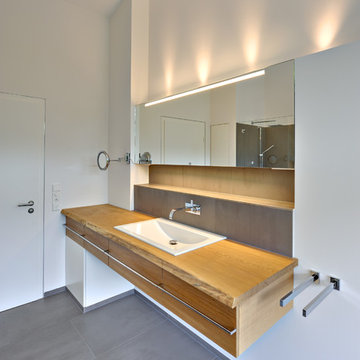
Architekt: Möhring Architekten
Fotograf: Stefan Melchior, Berlin
Design ideas for a large contemporary bathroom in Bremen with flat-panel cabinets, medium wood cabinets, white walls, slate floors, a drop-in sink, wood benchtops and brown benchtops.
Design ideas for a large contemporary bathroom in Bremen with flat-panel cabinets, medium wood cabinets, white walls, slate floors, a drop-in sink, wood benchtops and brown benchtops.
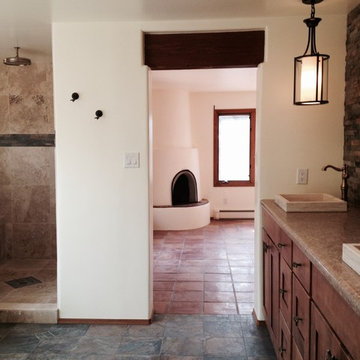
Transitioning from the bedroom to the bath was beautifully done by using the slate tile to incorporate the rich red of the saltillio tile and add the colors of the mountain scape to tie all the colors of the Great Southwest together
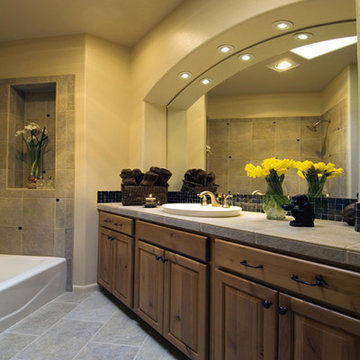
Photo of a large master bathroom in Albuquerque with raised-panel cabinets, medium wood cabinets, an alcove tub, a two-piece toilet, beige tile, black tile, mosaic tile, beige walls, slate floors, a drop-in sink, concrete benchtops and grey floor.
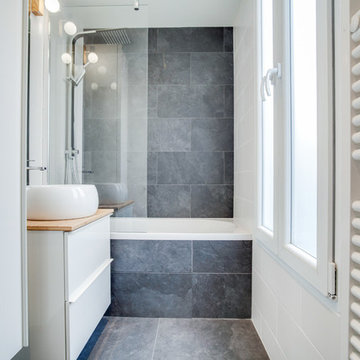
Inspiration for a small contemporary bathroom in Paris with white cabinets, an undermount tub, a wall-mount toilet, black and white tile, slate, slate floors, a drop-in sink, wood benchtops and black floor.
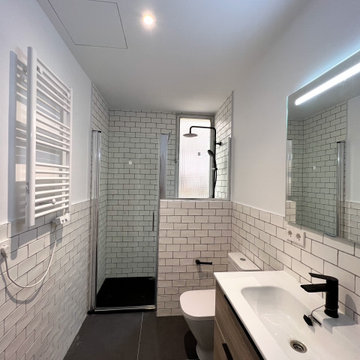
Cuarto de baño principal con lavabo de un seno y ducha semi abierta con mampara de cristal y toallero eléctrico.
Inspiration for a small modern master bathroom in Madrid with furniture-like cabinets, medium wood cabinets, a curbless shower, a wall-mount toilet, beige tile, porcelain tile, white walls, slate floors, a drop-in sink, solid surface benchtops, grey floor, a hinged shower door, white benchtops, a single vanity and a built-in vanity.
Inspiration for a small modern master bathroom in Madrid with furniture-like cabinets, medium wood cabinets, a curbless shower, a wall-mount toilet, beige tile, porcelain tile, white walls, slate floors, a drop-in sink, solid surface benchtops, grey floor, a hinged shower door, white benchtops, a single vanity and a built-in vanity.
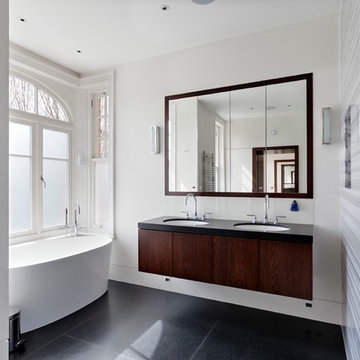
The master bathroom is located at the front of the house and is accessed from the dressing area via a sliding mirrored door with walnut reveals. The wall-mounted vanity unit is formed of a black granite counter and walnut cabinetry, with a matching medicine cabinet above.
Photography: Bruce Hemming
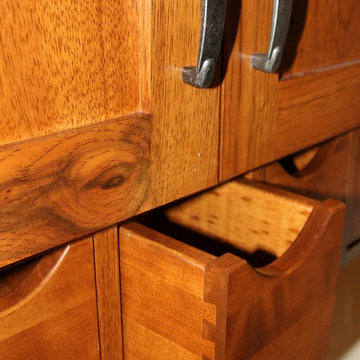
Photo of a mid-sized traditional 3/4 bathroom in Vancouver with shaker cabinets, medium wood cabinets, a two-piece toilet, beige walls, slate floors, a drop-in sink and laminate benchtops.

Photo of a small eclectic master bathroom in Seattle with flat-panel cabinets, dark wood cabinets, a japanese tub, a shower/bathtub combo, a one-piece toilet, black tile, porcelain tile, black walls, slate floors, a drop-in sink, engineered quartz benchtops, grey floor, an open shower, grey benchtops, an enclosed toilet, a single vanity, a freestanding vanity and wood walls.
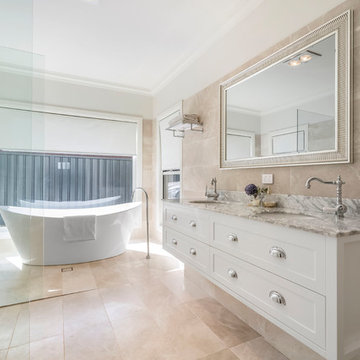
Looking through our product portfolio, we found one of our favorite remodeling projects. This bathroom is the epitome of your own personal Valhalla. The designer we worked with used the Ivory 72-inch Double Bathroom Vanity set in white, which comes with a naturally-sourced, white Carrara marble top and backsplash.
We love the design of this remodeling project. Their choice in a natural stone in beige brings as much light in from the huge windows. Their choice in porcelain fixtures and silver hardware creates a heavenly feel for any bathroom.
Now the only question is, open bathtub next to the shower or as part of the shower?
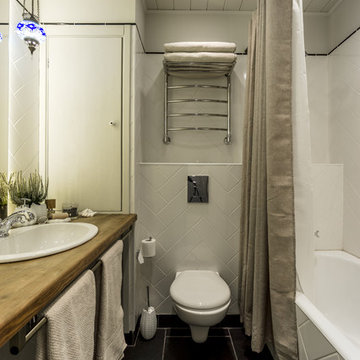
Декоратор - Олия Латыпова
Фотограф - Виктор Чернышов
Photo of a small transitional master bathroom in Moscow with a drop-in tub, a shower/bathtub combo, a wall-mount toilet, white tile, ceramic tile, grey walls, slate floors, a drop-in sink, wood benchtops, a shower curtain and brown benchtops.
Photo of a small transitional master bathroom in Moscow with a drop-in tub, a shower/bathtub combo, a wall-mount toilet, white tile, ceramic tile, grey walls, slate floors, a drop-in sink, wood benchtops, a shower curtain and brown benchtops.
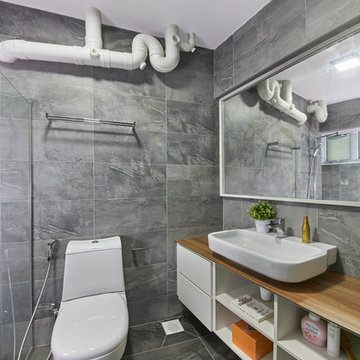
Master bathroom has a similar style to the common bathroom. The cabinetry has a white finish body with medium wood counter top. Walls & flooring has a stone-like finish in dark grey.
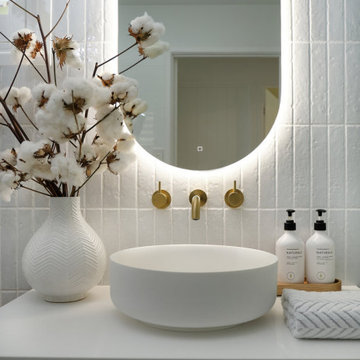
Agoura Hills mid century bathroom remodel for small townhouse bathroom.
Inspiration for a small midcentury master bathroom in Los Angeles with flat-panel cabinets, medium wood cabinets, a corner shower, a one-piece toilet, white tile, porcelain tile, white walls, slate floors, a drop-in sink, laminate benchtops, beige floor, a hinged shower door and white benchtops.
Inspiration for a small midcentury master bathroom in Los Angeles with flat-panel cabinets, medium wood cabinets, a corner shower, a one-piece toilet, white tile, porcelain tile, white walls, slate floors, a drop-in sink, laminate benchtops, beige floor, a hinged shower door and white benchtops.
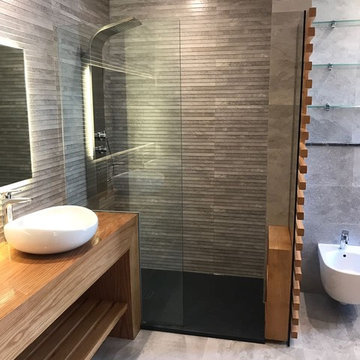
ADIL TAKY
Photo of a mid-sized modern master bathroom in Other with open cabinets, light wood cabinets, a curbless shower, a wall-mount toilet, gray tile, slate, grey walls, slate floors, a drop-in sink, wood benchtops, grey floor and an open shower.
Photo of a mid-sized modern master bathroom in Other with open cabinets, light wood cabinets, a curbless shower, a wall-mount toilet, gray tile, slate, grey walls, slate floors, a drop-in sink, wood benchtops, grey floor and an open shower.
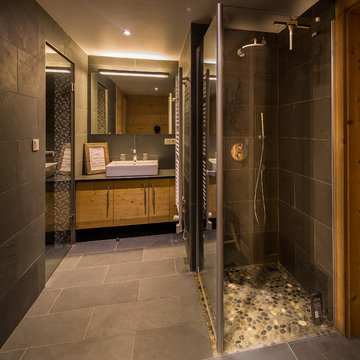
Jouvena
Design ideas for a large country master bathroom in Lyon with raised-panel cabinets, distressed cabinets, a curbless shower, black tile, slate, black walls, slate floors and a drop-in sink.
Design ideas for a large country master bathroom in Lyon with raised-panel cabinets, distressed cabinets, a curbless shower, black tile, slate, black walls, slate floors and a drop-in sink.
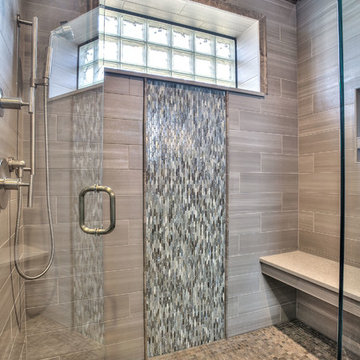
This is an example of a mid-sized country 3/4 bathroom in Denver with shaker cabinets, dark wood cabinets, an alcove shower, a two-piece toilet, multi-coloured tile, matchstick tile, green walls, slate floors, a drop-in sink and engineered quartz benchtops.
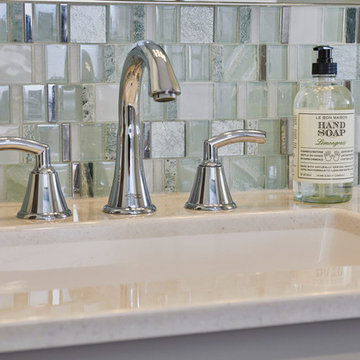
Photo Credit: Karen Palmer Photography
Photo of an expansive modern master bathroom in St Louis with recessed-panel cabinets, white cabinets, an open shower, a one-piece toilet, blue tile, mosaic tile, grey walls, slate floors, a drop-in sink, solid surface benchtops, grey floor, an open shower and white benchtops.
Photo of an expansive modern master bathroom in St Louis with recessed-panel cabinets, white cabinets, an open shower, a one-piece toilet, blue tile, mosaic tile, grey walls, slate floors, a drop-in sink, solid surface benchtops, grey floor, an open shower and white benchtops.
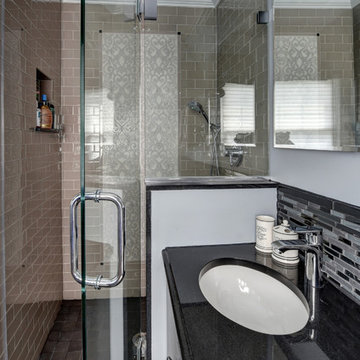
Pictures of old bathroom before renovation
New bathroom Completion,
Photo of a small transitional master bathroom in New York with a drop-in sink, flat-panel cabinets, distressed cabinets, engineered quartz benchtops, a curbless shower, a one-piece toilet, beige tile, matchstick tile, grey walls and slate floors.
Photo of a small transitional master bathroom in New York with a drop-in sink, flat-panel cabinets, distressed cabinets, engineered quartz benchtops, a curbless shower, a one-piece toilet, beige tile, matchstick tile, grey walls and slate floors.
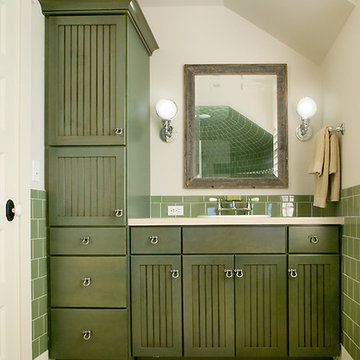
Packed with cottage attributes, Sunset View features an open floor plan without sacrificing intimate spaces. Detailed design elements and updated amenities add both warmth and character to this multi-seasonal, multi-level Shingle-style-inspired home.
Columns, beams, half-walls and built-ins throughout add a sense of Old World craftsmanship. Opening to the kitchen and a double-sided fireplace, the dining room features a lounge area and a curved booth that seats up to eight at a time. When space is needed for a larger crowd, furniture in the sitting area can be traded for an expanded table and more chairs. On the other side of the fireplace, expansive lake views are the highlight of the hearth room, which features drop down steps for even more beautiful vistas.
An unusual stair tower connects the home’s five levels. While spacious, each room was designed for maximum living in minimum space. In the lower level, a guest suite adds additional accommodations for friends or family. On the first level, a home office/study near the main living areas keeps family members close but also allows for privacy.
The second floor features a spacious master suite, a children’s suite and a whimsical playroom area. Two bedrooms open to a shared bath. Vanities on either side can be closed off by a pocket door, which allows for privacy as the child grows. A third bedroom includes a built-in bed and walk-in closet. A second-floor den can be used as a master suite retreat or an upstairs family room.
The rear entrance features abundant closets, a laundry room, home management area, lockers and a full bath. The easily accessible entrance allows people to come in from the lake without making a mess in the rest of the home. Because this three-garage lakefront home has no basement, a recreation room has been added into the attic level, which could also function as an additional guest room.
Bathroom Design Ideas with Slate Floors and a Drop-in Sink
3