Bathroom Design Ideas with Slate Floors and a Drop-in Sink
Refine by:
Budget
Sort by:Popular Today
81 - 100 of 819 photos
Item 1 of 3
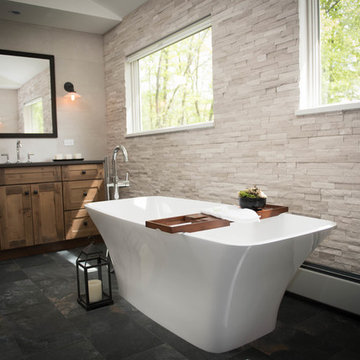
Modern meets mountain life with quartz rock walls and reclaimed wood vanities. v capture photography
Large modern master bathroom in Other with shaker cabinets, medium wood cabinets, a freestanding tub, a corner shower, a one-piece toilet, white tile, stone tile, white walls, slate floors, a drop-in sink, solid surface benchtops, black floor, a hinged shower door and grey benchtops.
Large modern master bathroom in Other with shaker cabinets, medium wood cabinets, a freestanding tub, a corner shower, a one-piece toilet, white tile, stone tile, white walls, slate floors, a drop-in sink, solid surface benchtops, black floor, a hinged shower door and grey benchtops.
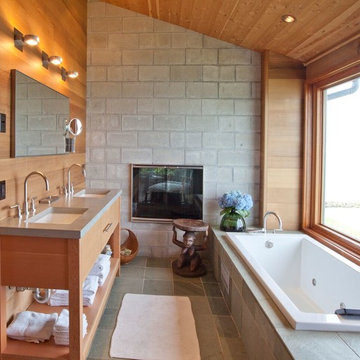
Photo of a large beach style master bathroom in Boston with a drop-in sink, flat-panel cabinets, light wood cabinets, a corner tub, gray tile, cement tile, grey walls, slate floors and concrete benchtops.
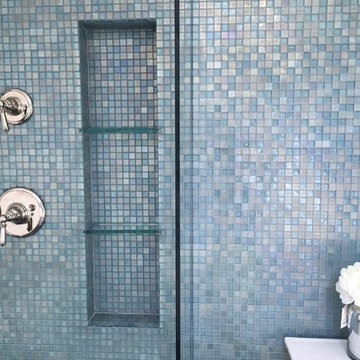
Photo of a large beach style master bathroom in Boston with a drop-in sink, white cabinets, granite benchtops, a freestanding tub, an open shower, blue tile, mosaic tile, blue walls and slate floors.
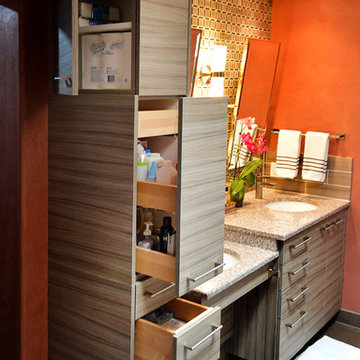
Spencer Earp
This is an example of a large modern master bathroom in Albuquerque with a drop-in sink, flat-panel cabinets, medium wood cabinets, granite benchtops, an alcove shower, a two-piece toilet, brown tile, glass tile, orange walls and slate floors.
This is an example of a large modern master bathroom in Albuquerque with a drop-in sink, flat-panel cabinets, medium wood cabinets, granite benchtops, an alcove shower, a two-piece toilet, brown tile, glass tile, orange walls and slate floors.
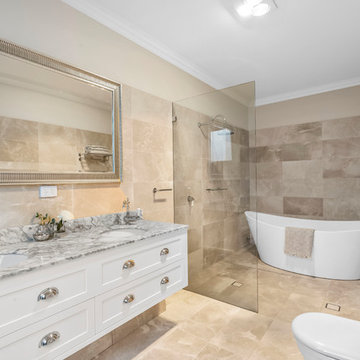
Looking through our product portfolio, we found one of our favorite remodeling projects. This bathroom is the epitome of your own personal Valhalla. The designer we worked with used the Ivory 72-inch Double Bathroom Vanity set in white, which comes with a naturally-sourced, white Carrara marble top and backsplash.
We love the design of this remodeling project. Their choice in a natural stone in beige brings as much light in from the huge windows. Their choice in porcelain fixtures and silver hardware creates a heavenly feel for any bathroom.
Now the only question is, open bathtub next to the shower or as part of the shower?
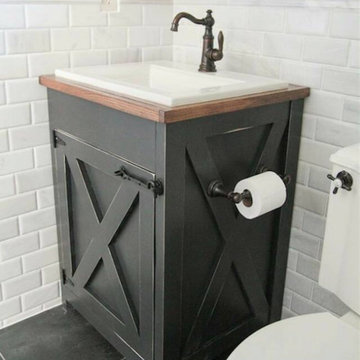
Mid-sized country 3/4 bathroom in Tampa with furniture-like cabinets, grey cabinets, a two-piece toilet, white tile, subway tile, grey walls, slate floors, a drop-in sink, wood benchtops, black floor and brown benchtops.
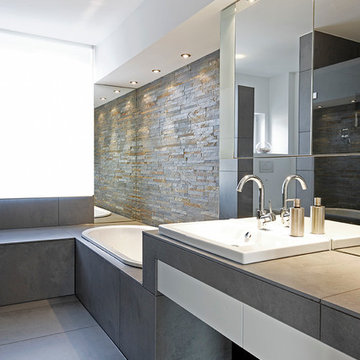
Ein fantastisches Rheinpanorama bietet das Penthouse des denkmalgeschützten Wohnhauses der 50er Jahre. Die Raumkomposition und Materialwahl für den Umbau bestärkt vorhandene Qualitäten und optimiert den Grundriss. Die angestrebte Ruhe und Klarheit zeigen auch die integrierten Möbel und die Lichtführung sowie eine Vielzahl von sorgfältigen "unsichtbaren Details", die sich mit der Architektur zu einer wahrnehmbaren, ganzheitlichen Erscheinungsqualität vereinen. Cornelis Gollhardt Fotografie.
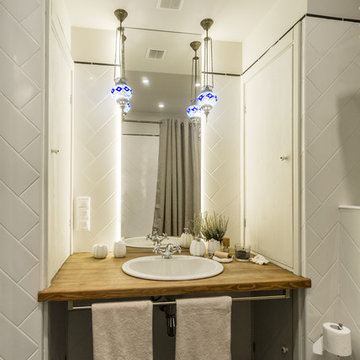
Декоратор - Олия Латыпова
Фотограф - Виктор Чернышов
Design ideas for a small master bathroom in Moscow with a shower/bathtub combo, white tile, ceramic tile, grey walls, slate floors, a drop-in sink and wood benchtops.
Design ideas for a small master bathroom in Moscow with a shower/bathtub combo, white tile, ceramic tile, grey walls, slate floors, a drop-in sink and wood benchtops.
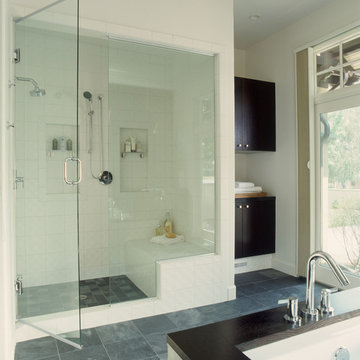
Mid-sized modern bathroom in Denver with a drop-in sink, flat-panel cabinets, black cabinets, engineered quartz benchtops, an undermount tub, an alcove shower, white tile, ceramic tile, white walls and slate floors.
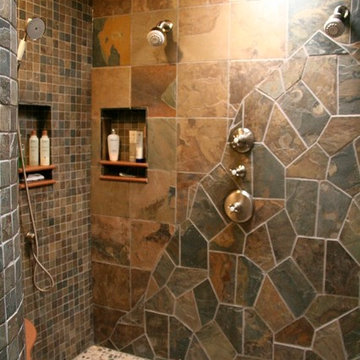
Cabinets: Custom Wood Products, black paint, flat panel door
Counter: Silestone quartz
This is an example of a mid-sized master bathroom in Denver with flat-panel cabinets, black cabinets, an alcove shower, beige tile, black tile, brown tile, gray tile, mosaic tile, beige walls, slate floors, a drop-in sink and quartzite benchtops.
This is an example of a mid-sized master bathroom in Denver with flat-panel cabinets, black cabinets, an alcove shower, beige tile, black tile, brown tile, gray tile, mosaic tile, beige walls, slate floors, a drop-in sink and quartzite benchtops.
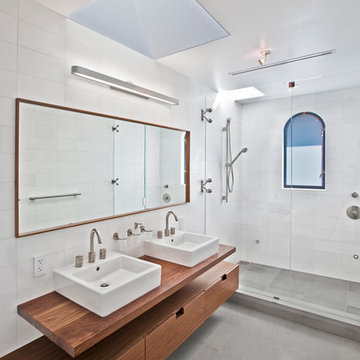
This project was the complete renovation of a 3,500 square foot home. Through a horizontal addition and extensive subterranean excavation, an additional 4,000 square feet were added to the residence.
Working to bring the beauty of the surrounding landscape into the home, large panels of glazing were used for much of the homes exterior, while an open floor plan compliments the space creating a bright and natural feel within the home.
The staircase that became a center piece of the home’s interior uses cantilever wood treads, glass guardrails and walls with open risers to maintain key lines of sight through the home. Steel columns and exposed black trusses provide an enriching contrast to the rich wood tones in the ceiling.
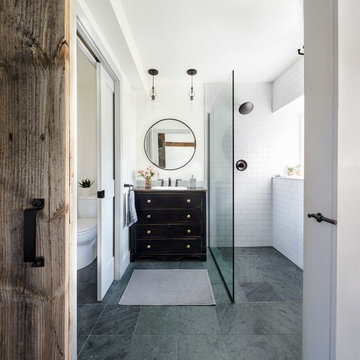
Photos by Lindsay Selin Photography.
Winner, 2019 Efficiency Vermont Best of the Best Award for Innovation in Residential New Construction
Photo of a country master bathroom in Boston with furniture-like cabinets, black cabinets, an open shower, white tile, subway tile, slate floors, a drop-in sink and an open shower.
Photo of a country master bathroom in Boston with furniture-like cabinets, black cabinets, an open shower, white tile, subway tile, slate floors, a drop-in sink and an open shower.
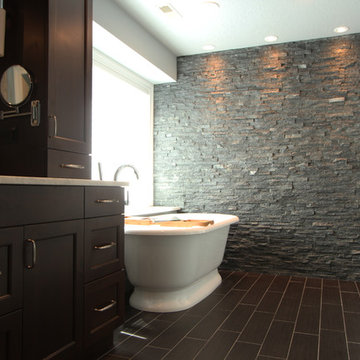
This double vanity does not lack storage space. Wall cabinets with an additional drawer are sitting on the countertops and house everyday essentials for the home owners. The dark warm cherry tone help ground the space.
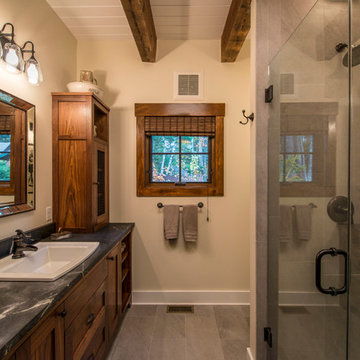
The 800 square-foot guest cottage is located on the footprint of a slightly smaller original cottage that was built three generations ago. With a failing structural system, the existing cottage had a very low sloping roof, did not provide for a lot of natural light and was not energy efficient. Utilizing high performing windows, doors and insulation, a total transformation of the structure occurred. A combination of clapboard and shingle siding, with standout touches of modern elegance, welcomes guests to their cozy retreat.
The cottage consists of the main living area, a small galley style kitchen, master bedroom, bathroom and sleeping loft above. The loft construction was a timber frame system utilizing recycled timbers from the Balsams Resort in northern New Hampshire. The stones for the front steps and hearth of the fireplace came from the existing cottage’s granite chimney. Stylistically, the design is a mix of both a “Cottage” style of architecture with some clean and simple “Tech” style features, such as the air-craft cable and metal railing system. The color red was used as a highlight feature, accentuated on the shed dormer window exterior frames, the vintage looking range, the sliding doors and other interior elements.
Photographer: John Hession
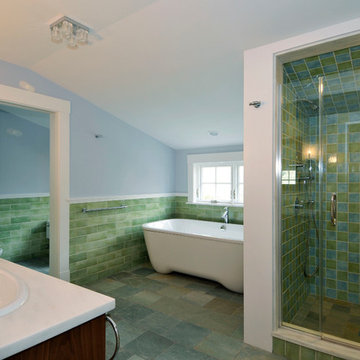
Photo of a large contemporary master bathroom in New York with medium wood cabinets, a freestanding tub, an alcove shower, blue tile, green tile, subway tile, blue walls, slate floors, a drop-in sink and engineered quartz benchtops.
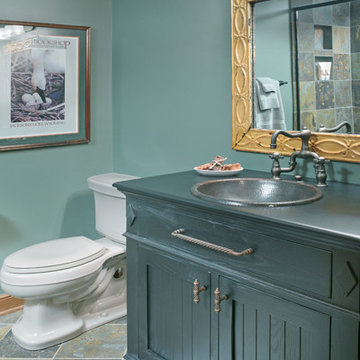
J.E. Evans
Photo of a mid-sized transitional 3/4 bathroom in Columbus with a drop-in sink, furniture-like cabinets, grey cabinets, an alcove shower, a two-piece toilet, multi-coloured tile, stone tile, green walls and slate floors.
Photo of a mid-sized transitional 3/4 bathroom in Columbus with a drop-in sink, furniture-like cabinets, grey cabinets, an alcove shower, a two-piece toilet, multi-coloured tile, stone tile, green walls and slate floors.
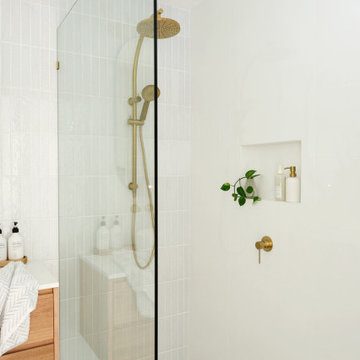
Agoura Hills mid century bathroom remodel for small townhouse bathroom.
Design ideas for a small midcentury master bathroom in Los Angeles with flat-panel cabinets, medium wood cabinets, a corner shower, a one-piece toilet, white tile, porcelain tile, white walls, slate floors, a drop-in sink, laminate benchtops, beige floor, a hinged shower door and white benchtops.
Design ideas for a small midcentury master bathroom in Los Angeles with flat-panel cabinets, medium wood cabinets, a corner shower, a one-piece toilet, white tile, porcelain tile, white walls, slate floors, a drop-in sink, laminate benchtops, beige floor, a hinged shower door and white benchtops.
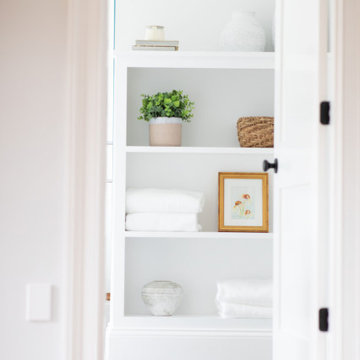
Master bath, lots of natural light
Photo of a mid-sized beach style master bathroom in Boston with shaker cabinets, white cabinets, a freestanding tub, a double shower, grey walls, slate floors, a drop-in sink, marble benchtops, grey floor, a hinged shower door, white benchtops, a shower seat, a double vanity, a freestanding vanity and planked wall panelling.
Photo of a mid-sized beach style master bathroom in Boston with shaker cabinets, white cabinets, a freestanding tub, a double shower, grey walls, slate floors, a drop-in sink, marble benchtops, grey floor, a hinged shower door, white benchtops, a shower seat, a double vanity, a freestanding vanity and planked wall panelling.
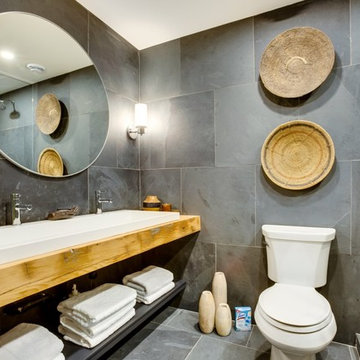
Inspiration for a mid-sized transitional 3/4 bathroom in Toronto with open cabinets, an alcove shower, a two-piece toilet, gray tile, stone tile, grey walls, slate floors, a drop-in sink, wood benchtops, grey floor and a hinged shower door.
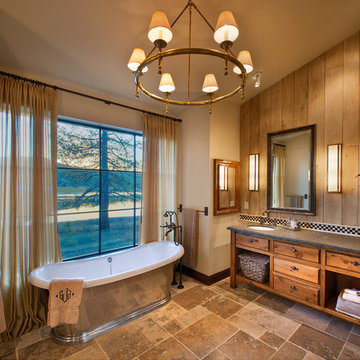
Photographer: Vance Fox
Large country master bathroom in Other with furniture-like cabinets, medium wood cabinets, a freestanding tub, multi-coloured tile, beige walls, slate floors, a drop-in sink, multi-coloured floor and black benchtops.
Large country master bathroom in Other with furniture-like cabinets, medium wood cabinets, a freestanding tub, multi-coloured tile, beige walls, slate floors, a drop-in sink, multi-coloured floor and black benchtops.
Bathroom Design Ideas with Slate Floors and a Drop-in Sink
5