Bathroom Design Ideas with Slate Floors and a Drop-in Sink
Refine by:
Budget
Sort by:Popular Today
101 - 120 of 819 photos
Item 1 of 3
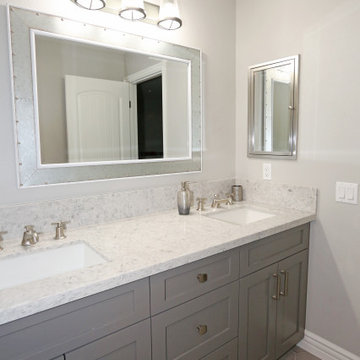
Example of one of our modern bathroom remodels. Custom cabinets, new countertop, sink, hardware, and painting.
This is an example of a mid-sized modern bathroom in Orange County with beaded inset cabinets, grey cabinets, grey walls, slate floors, a drop-in sink, quartzite benchtops, multi-coloured floor, multi-coloured benchtops, an enclosed toilet, a double vanity and a built-in vanity.
This is an example of a mid-sized modern bathroom in Orange County with beaded inset cabinets, grey cabinets, grey walls, slate floors, a drop-in sink, quartzite benchtops, multi-coloured floor, multi-coloured benchtops, an enclosed toilet, a double vanity and a built-in vanity.
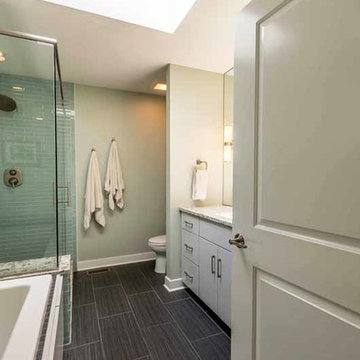
This family of 5 was quickly out-growing their 1,220sf ranch home on a beautiful corner lot. Rather than adding a 2nd floor, the decision was made to extend the existing ranch plan into the back yard, adding a new 2-car garage below the new space - for a new total of 2,520sf. With a previous addition of a 1-car garage and a small kitchen removed, a large addition was added for Master Bedroom Suite, a 4th bedroom, hall bath, and a completely remodeled living, dining and new Kitchen, open to large new Family Room. The new lower level includes the new Garage and Mudroom. The existing fireplace and chimney remain - with beautifully exposed brick. The homeowners love contemporary design, and finished the home with a gorgeous mix of color, pattern and materials.
The project was completed in 2011. Unfortunately, 2 years later, they suffered a massive house fire. The house was then rebuilt again, using the same plans and finishes as the original build, adding only a secondary laundry closet on the main level.
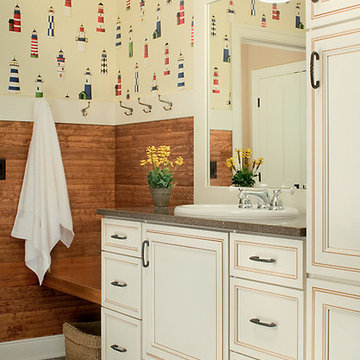
A three-story vaulted ceiling in the foyer welcomes friends and family. An open-plan living and dining space boasts a large, two-sided beadboard and stone fireplace that separates the two rooms while maintaining an easy flow and visual connection. Large windows bring the blue outside indoors. Nearby is a classic kitchen, where a dark wood island balances elegant white cabinets and a large stand-along pantry provides plenty of storage.
Homeowners who like to entertain will find that the Pentwater simplifies steps by placing a dining area just off the kitchen. A large central island becomes a perfect prep space as well as snacking station for both family and friends, who can gather in the heart of the home while the homeowner cooks.
Second- and third-story spaces include a second-floor family room/den, a master suite and two additional family bedrooms. The third floor features a cozy tower room perfect for watching sunsets or reading a good book, while the lower level boasts an additional guest bedroom, a family room and billiards and nearby kitchenette.
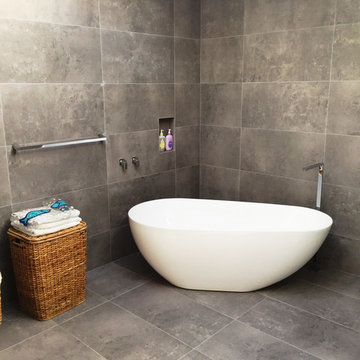
“..2 Bryant Avenue Fairfield West is a success story being one of the rare, wonderful collaborations between a great client, builder and architect, where the intention and result were to create a calm refined, modernist single storey home for a growing family and where attention to detail is evident.
Designed with Bauhaus principles in mind where architecture, technology and art unite as one and where the exemplification of the famed French early modernist Architect & painter Le Corbusier’s statement ‘machine for modern living’ is truly the result, the planning concept was to simply to wrap minimalist refined series of spaces around a large north-facing courtyard so that low-winter sun could enter the living spaces and provide passive thermal activation in winter and so that light could permeate the living spaces. The courtyard also importantly provides a visual centerpiece where outside & inside merge.
By providing solid brick walls and concrete floors, this thermal optimization is achieved with the house being cool in summer and warm in winter, making the home capable of being naturally ventilated and naturally heated. A large glass entry pivot door leads to a raised central hallway spine that leads to a modern open living dining kitchen wing. Living and bedrooms rooms are zoned separately, setting-up a spatial distinction where public vs private are working in unison, thereby creating harmony for this modern home. Spacious & well fitted laundry & bathrooms complement this home.
What cannot be understood in pictures & plans with this home, is the intangible feeling of peace, quiet and tranquility felt by all whom enter and dwell within it. The words serenity, simplicity and sublime often come to mind in attempting to describe it, being a continuation of many fine similar modernist homes by the sole practitioner Architect Ibrahim Conlon whom is a local Sydney Architect with a large tally of quality homes under his belt. The Architect stated that this house is best and purest example to date, as a true expression of the regionalist sustainable modern architectural principles he practises with.
Seeking to express the epoch of our time, this building remains a fine example of western Sydney early 21st century modernist suburban architecture that is a surprising relief…”
Kind regards
-----------------------------------------------------
Architect Ibrahim Conlon
Managing Director + Principal Architect
Nominated Responsible Architect under NSW Architect Act 2003
SEPP65 Qualified Designer under the Environmental Planning & Assessment Regulation 2000
M.Arch(UTS) B.A Arch(UTS) ADAD(CIT) AICOMOS RAIA
Chartered Architect NSW Registration No. 10042
Associate ICOMOS
M: 0404459916
E: ibrahim@iscdesign.com.au
O; Suite 1, Level 1, 115 Auburn Road Auburn NSW Australia 2144
W; www.iscdesign.com.au
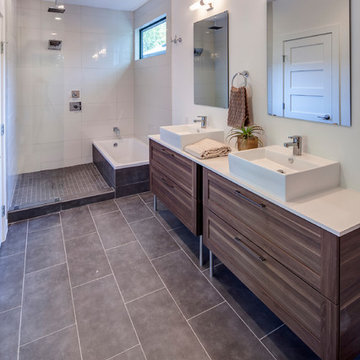
Large contemporary master bathroom in Austin with shaker cabinets, medium wood cabinets, a corner tub, a corner shower, white tile, porcelain tile, grey walls, slate floors, a drop-in sink, engineered quartz benchtops, grey floor and an open shower.
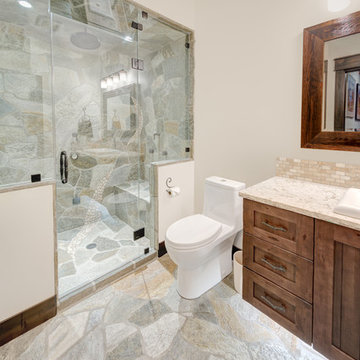
Bathroom with floating vanity with chiseled edge quartz counters and natural stone sink.
Flagstone floors and custom steam shower with pebble cascade inlaid.
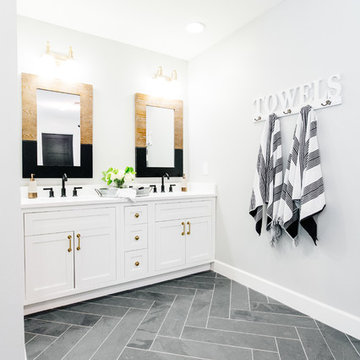
This is an example of a large country master bathroom in Phoenix with recessed-panel cabinets, white cabinets, a freestanding tub, an open shower, white tile, marble, grey walls, slate floors, a drop-in sink, engineered quartz benchtops, black floor and a hinged shower door.

Small eclectic master bathroom in Seattle with flat-panel cabinets, dark wood cabinets, a japanese tub, a shower/bathtub combo, a one-piece toilet, black tile, porcelain tile, black walls, slate floors, a drop-in sink, engineered quartz benchtops, grey floor, an open shower, grey benchtops, an enclosed toilet, a single vanity, a freestanding vanity and wood walls.
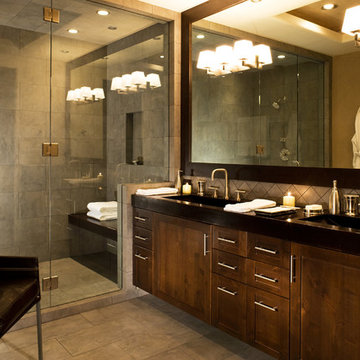
Luxuriously finished bath with steam shower and modern finishes is the perfect place to relax and pamper yourself.
This is an example of a large contemporary bathroom in Denver with flat-panel cabinets, medium wood cabinets, a corner tub, a one-piece toilet, black tile, stone tile, beige walls, slate floors, concrete benchtops, a drop-in sink, with a sauna, an alcove shower, brown floor and a hinged shower door.
This is an example of a large contemporary bathroom in Denver with flat-panel cabinets, medium wood cabinets, a corner tub, a one-piece toilet, black tile, stone tile, beige walls, slate floors, concrete benchtops, a drop-in sink, with a sauna, an alcove shower, brown floor and a hinged shower door.
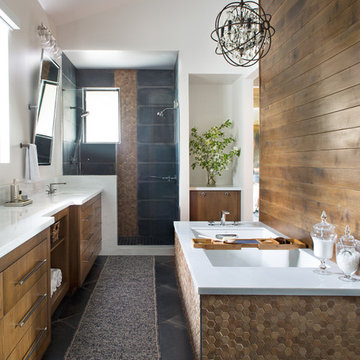
A cozy and comfortable bath was important for these clients. A wood slated wall, wood-look hexagonal tiles and a contemporary chandelier creates warmth and luxury in a space that can sometimes be forgotten.
Photo by Emily Minton Redfield
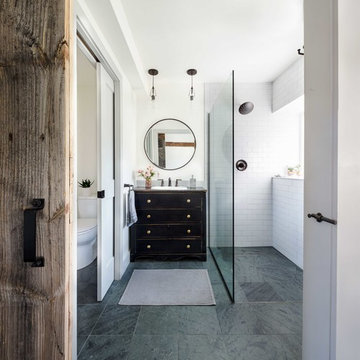
Photos by Lindsay Selin Photography.
Winner, 2019 Efficiency Vermont Best of the Best Award for Innovation in Residential New Construction
This is an example of a country bathroom in Boston with furniture-like cabinets, black cabinets, an open shower, white tile, subway tile, white walls, slate floors, a drop-in sink and an open shower.
This is an example of a country bathroom in Boston with furniture-like cabinets, black cabinets, an open shower, white tile, subway tile, white walls, slate floors, a drop-in sink and an open shower.
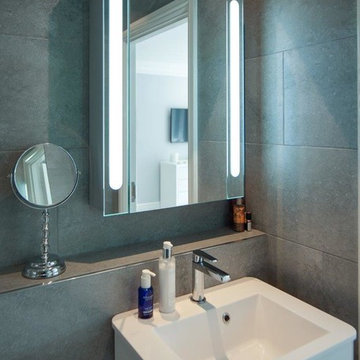
This is an example of a small modern master bathroom in Hertfordshire with flat-panel cabinets, white cabinets, gray tile, ceramic tile, tile benchtops, a curbless shower, a drop-in sink, a hinged shower door, a wall-mount toilet, grey walls, slate floors and beige floor.
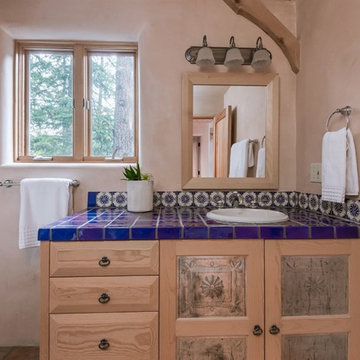
This is an example of a mid-sized 3/4 bathroom in Other with furniture-like cabinets, light wood cabinets, a corner shower, a one-piece toilet, beige walls, slate floors, a drop-in sink, tile benchtops, grey floor, a hinged shower door and blue benchtops.
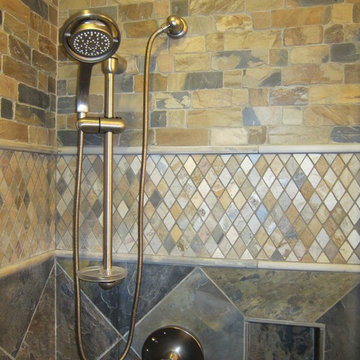
New natural surfaces were selected to compliment the homes lodge style. The original oak cabinets were left in place, while all other surfaces were updated.
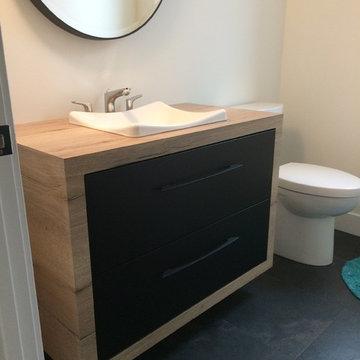
This is an example of a mid-sized modern 3/4 bathroom in Calgary with flat-panel cabinets, black cabinets, slate floors, a drop-in sink, wood benchtops and black floor.
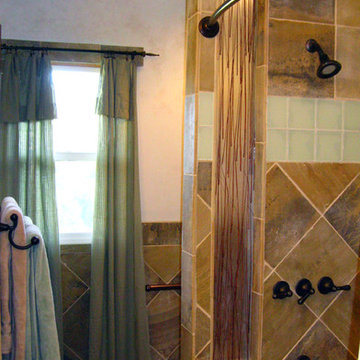
Small traditional bathroom in Seattle with a drop-in sink, recessed-panel cabinets, dark wood cabinets, tile benchtops, an alcove tub, a shower/bathtub combo, a two-piece toilet, stone tile, beige walls and slate floors.
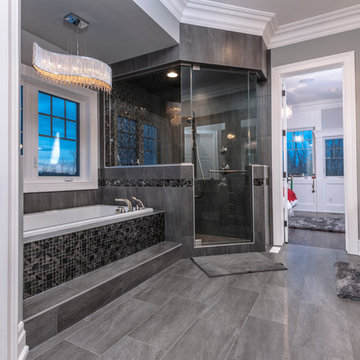
Photo of a large contemporary master bathroom in Edmonton with a drop-in sink, raised-panel cabinets, black cabinets, solid surface benchtops, a freestanding tub, multi-coloured tile, ceramic tile, grey walls and slate floors.
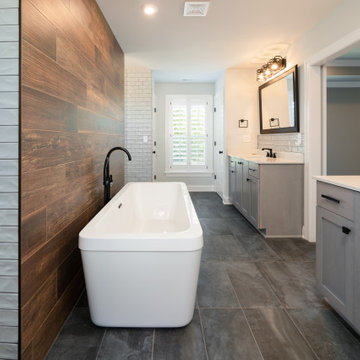
Photo of a large arts and crafts master wet room bathroom in Louisville with recessed-panel cabinets, grey cabinets, a freestanding tub, brown tile, wood-look tile, grey walls, slate floors, a drop-in sink, solid surface benchtops, grey floor, an open shower, white benchtops, a double vanity, a built-in vanity and wood walls.
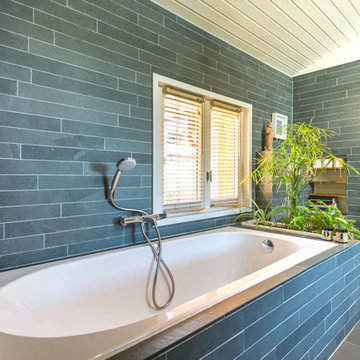
Brian Beduchaud
Design ideas for a mid-sized scandinavian master bathroom in Lyon with light wood cabinets, an undermount tub, a wall-mount toilet, gray tile, slate, grey walls, slate floors, a drop-in sink, grey floor, a sliding shower screen and grey benchtops.
Design ideas for a mid-sized scandinavian master bathroom in Lyon with light wood cabinets, an undermount tub, a wall-mount toilet, gray tile, slate, grey walls, slate floors, a drop-in sink, grey floor, a sliding shower screen and grey benchtops.
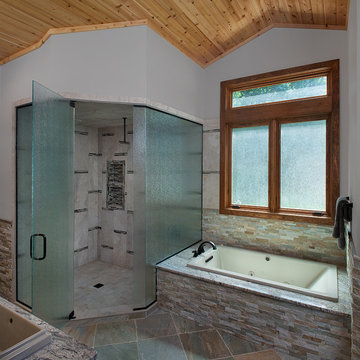
A rustic approach to the shaker style, the exterior of the Dandridge home combines cedar shakes, logs, stonework, and metal roofing. This beautifully proportioned design is simultaneously inviting and rich in appearance.
The main level of the home flows naturally from the foyer through to the open living room. Surrounded by windows, the spacious combined kitchen and dining area provides easy access to a wrap-around deck. The master bedroom suite is also located on the main level, offering a luxurious bathroom and walk-in closet, as well as a private den and deck.
The upper level features two full bed and bath suites, a loft area, and a bunkroom, giving homeowners ample space for kids and guests. An additional guest suite is located on the lower level. This, along with an exercise room, dual kitchenettes, billiards, and a family entertainment center, all walk out to more outdoor living space and the home’s backyard.
Photographer: William Hebert
Bathroom Design Ideas with Slate Floors and a Drop-in Sink
6