Bathroom Design Ideas with Travertine Floors
Refine by:
Budget
Sort by:Popular Today
141 - 160 of 17,816 photos
Item 1 of 3
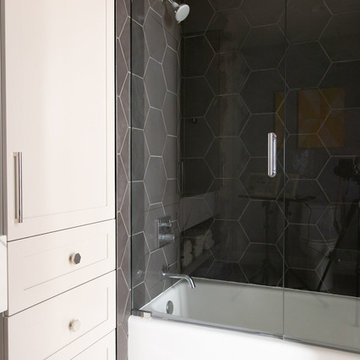
This is an example of a mid-sized contemporary 3/4 bathroom in Denver with open cabinets, an alcove tub, a shower/bathtub combo, black tile, cement tile, blue walls, travertine floors, an undermount sink, marble benchtops, beige floor, a hinged shower door and white benchtops.
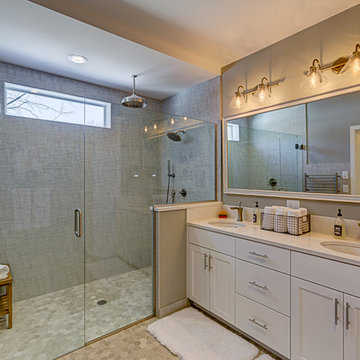
The master suite, an inviting retreat.
Mid-sized transitional master bathroom in Minneapolis with shaker cabinets, white cabinets, a curbless shower, a one-piece toilet, gray tile, stone tile, grey walls, travertine floors, an undermount sink, quartzite benchtops, a hinged shower door, white benchtops and beige floor.
Mid-sized transitional master bathroom in Minneapolis with shaker cabinets, white cabinets, a curbless shower, a one-piece toilet, gray tile, stone tile, grey walls, travertine floors, an undermount sink, quartzite benchtops, a hinged shower door, white benchtops and beige floor.
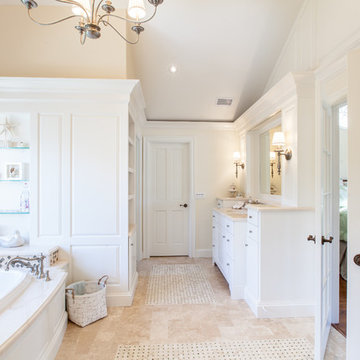
Photos by: Natalia Robert
Designer: Kellie McCormick McCormick & Wright Interiors
Inspiration for an expansive traditional master bathroom in San Diego with furniture-like cabinets, white cabinets, a drop-in tub, a double shower, a one-piece toilet, beige tile, travertine, beige walls, travertine floors, an undermount sink and marble benchtops.
Inspiration for an expansive traditional master bathroom in San Diego with furniture-like cabinets, white cabinets, a drop-in tub, a double shower, a one-piece toilet, beige tile, travertine, beige walls, travertine floors, an undermount sink and marble benchtops.
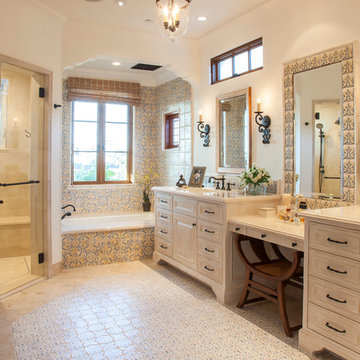
Kim Grant, Architect;
Elizabeth Barkett, Interior Designer - Ross Thiele & Sons Ltd.;
Theresa Clark, Landscape Architect;
Gail Owens, Photographer
Inspiration for a mid-sized mediterranean master bathroom in San Diego with beige cabinets, an alcove tub, multi-coloured tile, white walls, a curbless shower, ceramic tile, travertine floors, an undermount sink, engineered quartz benchtops, a hinged shower door and recessed-panel cabinets.
Inspiration for a mid-sized mediterranean master bathroom in San Diego with beige cabinets, an alcove tub, multi-coloured tile, white walls, a curbless shower, ceramic tile, travertine floors, an undermount sink, engineered quartz benchtops, a hinged shower door and recessed-panel cabinets.
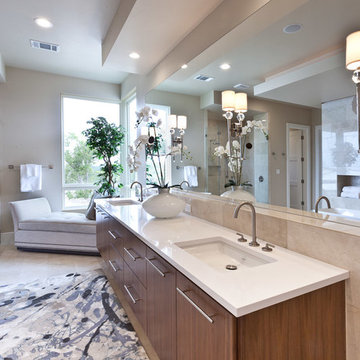
Scott Borders Photography
Design ideas for a mid-sized transitional master bathroom in Nashville with flat-panel cabinets, medium wood cabinets, a freestanding tub, a corner shower, beige tile, travertine, beige walls, travertine floors, an undermount sink and engineered quartz benchtops.
Design ideas for a mid-sized transitional master bathroom in Nashville with flat-panel cabinets, medium wood cabinets, a freestanding tub, a corner shower, beige tile, travertine, beige walls, travertine floors, an undermount sink and engineered quartz benchtops.
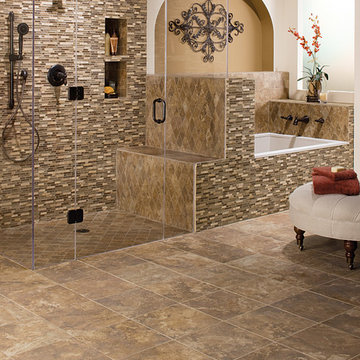
Design ideas for a mid-sized master bathroom in Other with a drop-in tub, a curbless shower, beige tile, brown tile, gray tile, multi-coloured tile, matchstick tile, beige walls, travertine floors, brown floor and a hinged shower door.
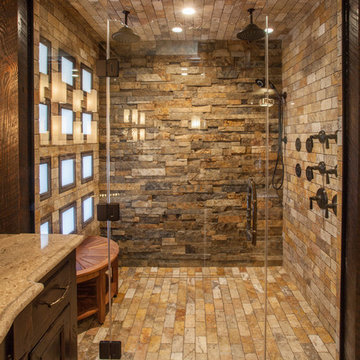
Dan Rockafellow Photography
Mid-sized country master bathroom in Other with recessed-panel cabinets, dark wood cabinets, a curbless shower, a two-piece toilet, beige tile, stone tile, beige walls, travertine floors, an undermount sink and engineered quartz benchtops.
Mid-sized country master bathroom in Other with recessed-panel cabinets, dark wood cabinets, a curbless shower, a two-piece toilet, beige tile, stone tile, beige walls, travertine floors, an undermount sink and engineered quartz benchtops.
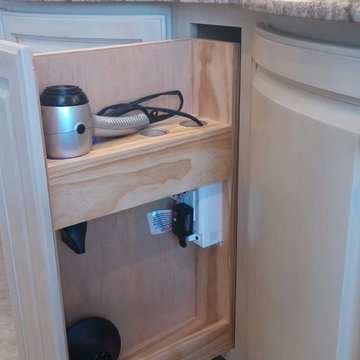
A & E Construction. Vanity storage at its best! This convenient pull out storage system includes spaces for your vanity accessories, including an outlet for your hair dryer and curling iron. This gorgeous custom-made curved double vanity features Golden Cascade Granite, brushed nickel Rohl Faucets and undermount sinks. Belle Mead, NJ.
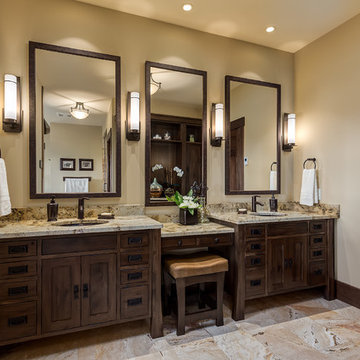
Photographer: Calgary Photos
Builder: www.timberstoneproperties.ca
This is an example of a large arts and crafts master bathroom in Calgary with an undermount sink, dark wood cabinets, granite benchtops, beige tile, stone tile, yellow walls, travertine floors and furniture-like cabinets.
This is an example of a large arts and crafts master bathroom in Calgary with an undermount sink, dark wood cabinets, granite benchtops, beige tile, stone tile, yellow walls, travertine floors and furniture-like cabinets.
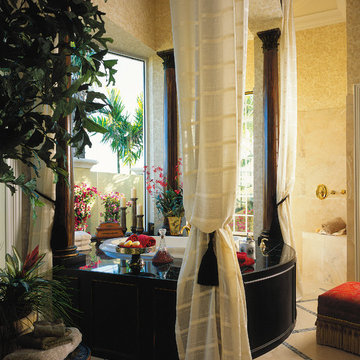
The Sater Design Collection's luxury, Mediterranean home plan "Martinique" (Plan #6932). http://saterdesign.com/product/martinique/
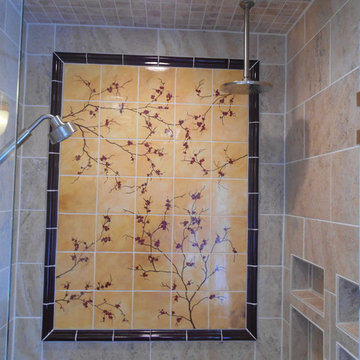
The client wanted to feel out doors when in this most private space. We collaborated and came up with this stunning shower insert. All hand painted in the Minneapolis MN, with gorgeous chair rail trim to frame it out.
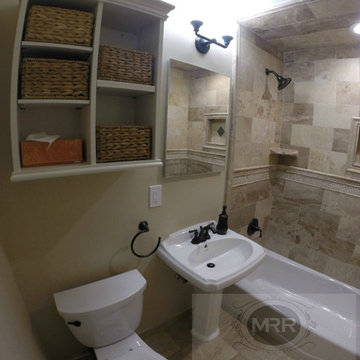
Eye level view of this gorgeous bathroom Remodel
Photo of a mid-sized traditional master bathroom in Newark with a pedestal sink, an alcove tub, a shower/bathtub combo, a two-piece toilet, beige tile, stone tile, beige walls and travertine floors.
Photo of a mid-sized traditional master bathroom in Newark with a pedestal sink, an alcove tub, a shower/bathtub combo, a two-piece toilet, beige tile, stone tile, beige walls and travertine floors.
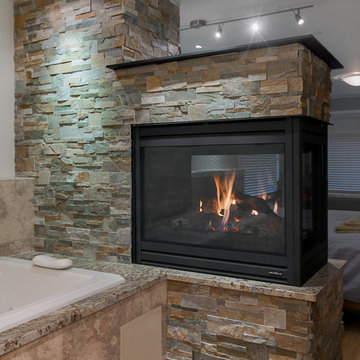
This Kirkland couple purchased their home with the vision to remodel the lower floor into a master suite. H2D Architecture + Design worked closely with the owner to develop a plan to create an open plan master suite with a bedroom, bathroom, and walk-in closet. The bedroom and bathroom are divided with a three-sided gas fireplace. A large soaking tub and walk-in shower provide a spa-like atmosphere for the master bathroom.
Design by: Heidi Helgeson, H2D Architecture + Design
Built by: Harjo Construction
Photos by: Cleary O'Farrell
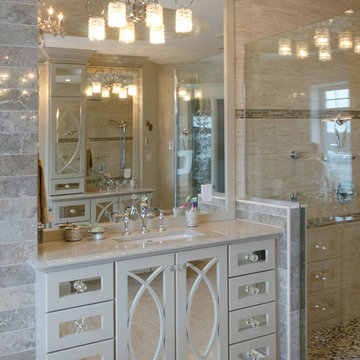
Home and Cabin
Photo of a small transitional master bathroom in Other with recessed-panel cabinets, beige cabinets, engineered quartz benchtops, a freestanding tub, an open shower, beige tile, ceramic tile, multi-coloured walls and travertine floors.
Photo of a small transitional master bathroom in Other with recessed-panel cabinets, beige cabinets, engineered quartz benchtops, a freestanding tub, an open shower, beige tile, ceramic tile, multi-coloured walls and travertine floors.
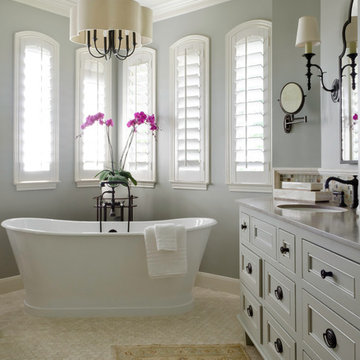
hex,tile,floor,master,bath,in,corner,stand alone tub,scalloped,chandelier, light, pendant,oriental,rug,arched,mirrors,inset,cabinet,drawers,bronze, tub, faucet,gray,wall,paint,tub in corner,below windows,arched windows,pretty light,pretty shade,oval hardware,custom,medicine,cabinet
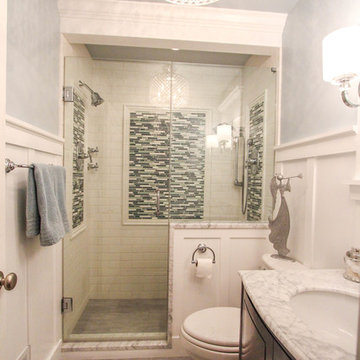
Inspiration for a small traditional 3/4 bathroom in Cincinnati with an undermount sink, raised-panel cabinets, dark wood cabinets, marble benchtops, a double shower, a two-piece toilet, white tile, subway tile, blue walls and travertine floors.
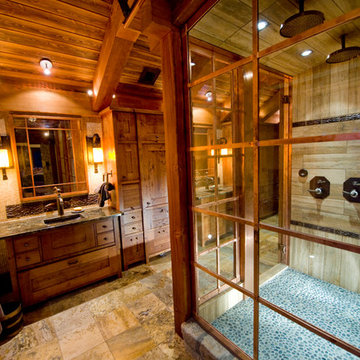
The rustic ranch styling of this ranch manor house combined with understated luxury offers unparalleled extravagance on this sprawling, working cattle ranch in the interior of British Columbia. An innovative blend of locally sourced rock and timber used in harmony with steep pitched rooflines creates an impressive exterior appeal to this timber frame home. Copper dormers add shine with a finish that extends to rear porch roof cladding. Flagstone pervades the patio decks and retaining walls, surrounding pool and pergola amenities with curved, concrete cap accents.
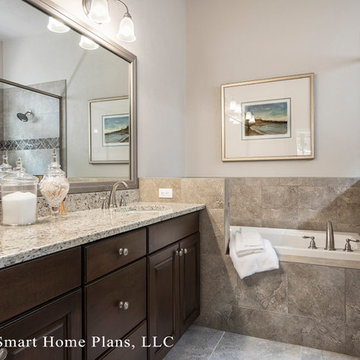
©Energy Smart Home Plans, LLC, ©Aaron Bailey Photography, GW Robinson Homes
Inspiration for a small arts and crafts bathroom in Orlando with an undermount sink, raised-panel cabinets, medium wood cabinets, granite benchtops, a drop-in tub, a corner shower, a one-piece toilet, beige tile, ceramic tile, beige walls and travertine floors.
Inspiration for a small arts and crafts bathroom in Orlando with an undermount sink, raised-panel cabinets, medium wood cabinets, granite benchtops, a drop-in tub, a corner shower, a one-piece toilet, beige tile, ceramic tile, beige walls and travertine floors.
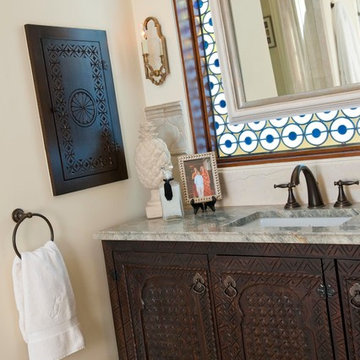
Dan Piassick, PiassickPhoto
Inspiration for a mediterranean bathroom in San Diego with an undermount sink, quartzite benchtops, a freestanding tub and travertine floors.
Inspiration for a mediterranean bathroom in San Diego with an undermount sink, quartzite benchtops, a freestanding tub and travertine floors.
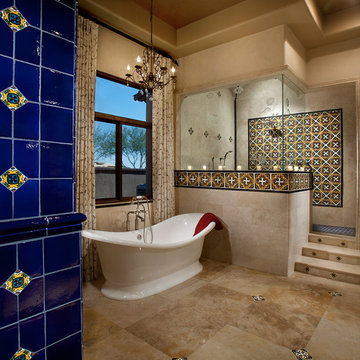
Walk up shower with Mediterranean inspired tile accents
Inspiration for a large mediterranean master bathroom in Phoenix with a freestanding tub, a corner shower, multi-coloured tile, ceramic tile, beige walls and travertine floors.
Inspiration for a large mediterranean master bathroom in Phoenix with a freestanding tub, a corner shower, multi-coloured tile, ceramic tile, beige walls and travertine floors.
Bathroom Design Ideas with Travertine Floors
8