Bathroom Design Ideas with White Cabinets and Medium Hardwood Floors
Refine by:
Budget
Sort by:Popular Today
121 - 140 of 4,495 photos
Item 1 of 3
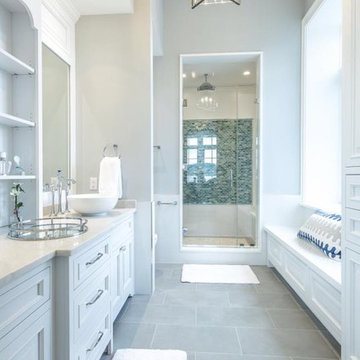
This is an example of a mid-sized transitional master bathroom in New York with shaker cabinets, white cabinets, an alcove shower, blue tile, green tile, mosaic tile, beige walls, medium hardwood floors, a vessel sink, engineered quartz benchtops, brown floor and a hinged shower door.
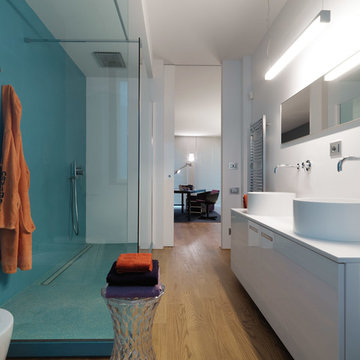
bagno con mobile di Boffi sospeso
Inspiration for a mid-sized contemporary 3/4 bathroom in Turin with flat-panel cabinets, white cabinets, multi-coloured walls and medium hardwood floors.
Inspiration for a mid-sized contemporary 3/4 bathroom in Turin with flat-panel cabinets, white cabinets, multi-coloured walls and medium hardwood floors.
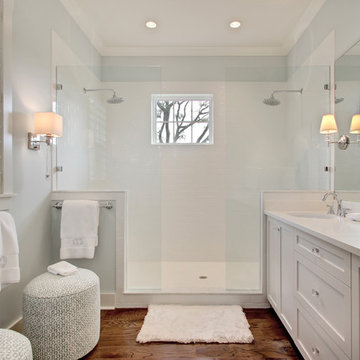
Lola Interiors, Interior Design | East Coast Virtual Tours, Photography
Design ideas for a large transitional master bathroom in Jacksonville with an undermount sink, shaker cabinets, white cabinets, marble benchtops, a double shower, white tile, blue walls, medium hardwood floors, porcelain tile, brown floor and an open shower.
Design ideas for a large transitional master bathroom in Jacksonville with an undermount sink, shaker cabinets, white cabinets, marble benchtops, a double shower, white tile, blue walls, medium hardwood floors, porcelain tile, brown floor and an open shower.
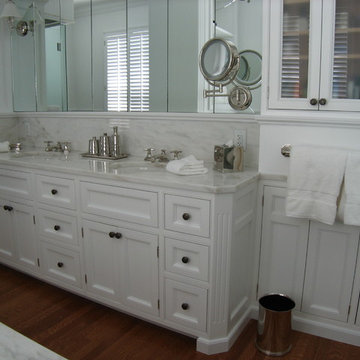
Design ideas for a large traditional master bathroom in Boston with an undermount sink, a two-piece toilet, white walls, medium hardwood floors, beaded inset cabinets, white cabinets, marble benchtops and an alcove shower.
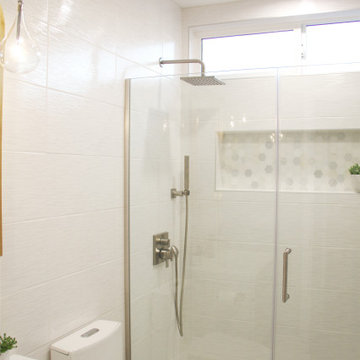
This is an example of a small contemporary master bathroom in Atlanta with flat-panel cabinets, white cabinets, an open shower, a two-piece toilet, white tile, ceramic tile, white walls, medium hardwood floors, an integrated sink, engineered quartz benchtops, brown floor, a hinged shower door, white benchtops, a single vanity and a floating vanity.
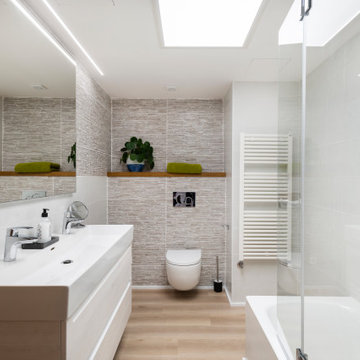
Baño principal con diseño integral.
Mid-sized modern master bathroom in Palma de Mallorca with white cabinets, a drop-in tub, a one-piece toilet, gray tile, grey walls, medium hardwood floors, beige floor, an enclosed toilet, a double vanity and a floating vanity.
Mid-sized modern master bathroom in Palma de Mallorca with white cabinets, a drop-in tub, a one-piece toilet, gray tile, grey walls, medium hardwood floors, beige floor, an enclosed toilet, a double vanity and a floating vanity.
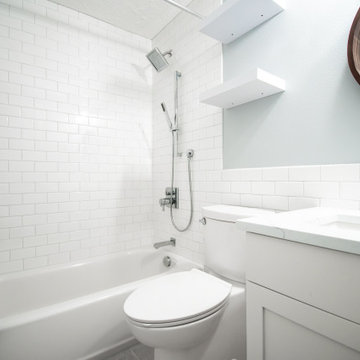
This condo was stuck in the 70s: dingy brown cabinets, worn out fixtures, and ready for a complete overhaul. What started as a bathroom update turned into a complete remodel of the condo. The kitchen became our main target, and as we brought it out of the 70s, the rest came with it.
Our client wanted a home closer to their grandchildren, but to be comfortable and functional, it needed an update. Once we begin on a design plan for one space, the vision can spread across to the other rooms, up the walls, and down to the floors. Beginning with the bathroom, our client opted for a clean and elegant look: white quartz, subway tile, and floating shelves, all of which was easy to translate into the kitchen.
The shower and tub were replaced and tiled with a perfectly sized niche for soap and shampoo, and a slide bar hand shower from Delta for an easy shower experience. Perfect for bath time with the grandkids! And to maximize storage, we installed floating shelves to hide away those extra bath toys! In a condo where the kitchen is only a few steps from the master bath, it's helpful to stay consistent, so we used the same quartz countertops, tiles, and colors for a consistent look that's easy on the eyes.
The kitchen received a total overhaul. New appliances, way more storage with tall corner cabinets, and lighting that makes the space feel bright and inviting. But the work did not stop there! Our team repaired and painted sheetrock throughout the entire condo, and also replaced the doors and window frames. So when we're asked, "Do you do kitchens?" the answer is, "We do it all!"
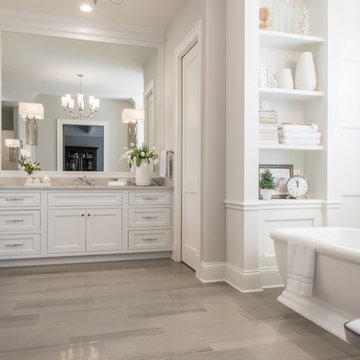
Expansive traditional master bathroom in St Louis with beaded inset cabinets, white cabinets, a freestanding tub, an open shower, a two-piece toilet, medium hardwood floors, an undermount sink, engineered quartz benchtops, brown floor and white benchtops.
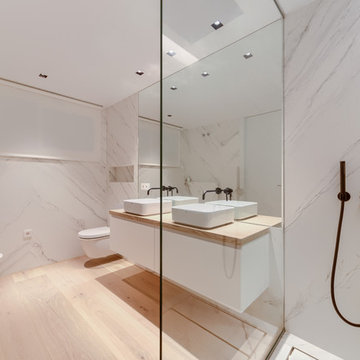
Fotógrafo: Juanjo Valverde
This is an example of a mid-sized contemporary master bathroom in Other with flat-panel cabinets, white cabinets, an open shower, white tile, marble, white walls, medium hardwood floors, a vessel sink, wood benchtops and brown floor.
This is an example of a mid-sized contemporary master bathroom in Other with flat-panel cabinets, white cabinets, an open shower, white tile, marble, white walls, medium hardwood floors, a vessel sink, wood benchtops and brown floor.
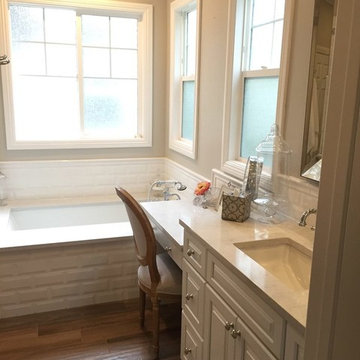
Design ideas for a mid-sized traditional master bathroom in San Diego with raised-panel cabinets, white cabinets, an undermount tub, an alcove shower, beige walls, medium hardwood floors, an undermount sink, engineered quartz benchtops, brown floor and a shower curtain.
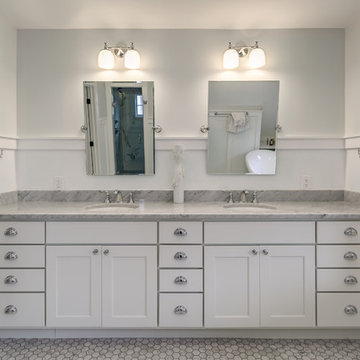
Photo of a mid-sized arts and crafts master bathroom in Orange County with shaker cabinets, white cabinets, white walls, medium hardwood floors, an undermount sink, marble benchtops and a freestanding tub.
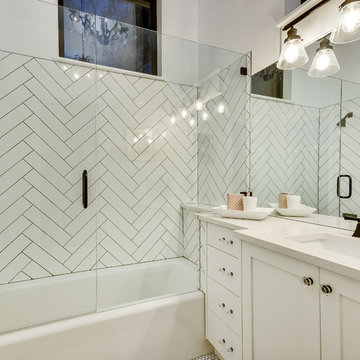
This 1,398 SF home in central Austin feels much larger, holding its own with many more imposing homes on Kinney Avenue. Clerestory windows above with a 10 foot overhang allow wonderful natural light to pour in throughout the living spaces, while protecting the interior from the blistering Texas sun. The interiors are lively with varying ceiling heights, natural materials, and a soothing color palette. A generous multi-slide pocket door connects the interior to the screened porch, adding to the easy livability of this compact home with its graceful stone fireplace. Photographer: Chris Diaz
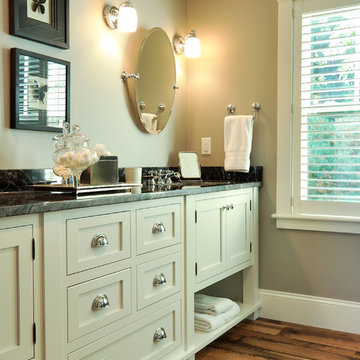
Photo of a large beach style master bathroom in Boston with medium hardwood floors, furniture-like cabinets, white cabinets, a freestanding tub, a corner shower, a two-piece toilet, yellow tile, beige walls, an undermount sink, marble benchtops, brown floor and a hinged shower door.
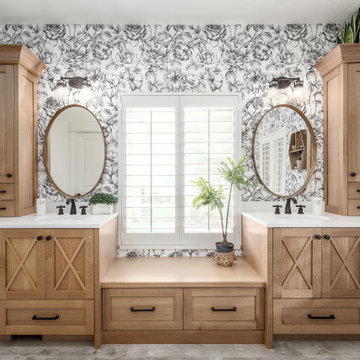
Kitchen and master vanity remodel.
Design ideas for a mid-sized country bathroom in Salt Lake City with shaker cabinets, white cabinets and medium hardwood floors.
Design ideas for a mid-sized country bathroom in Salt Lake City with shaker cabinets, white cabinets and medium hardwood floors.
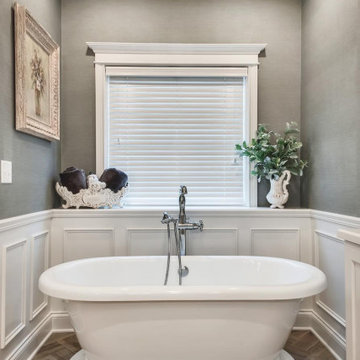
A vintage inspired master bathroom with a free standing tub, alcove shower, double sink vanity, and old world fixtures.
Inspiration for a large transitional master bathroom in Columbus with recessed-panel cabinets, white cabinets, a freestanding tub, an alcove shower, white tile, ceramic tile, grey walls, medium hardwood floors, engineered quartz benchtops, brown floor, a hinged shower door, white benchtops, a double vanity, a built-in vanity and decorative wall panelling.
Inspiration for a large transitional master bathroom in Columbus with recessed-panel cabinets, white cabinets, a freestanding tub, an alcove shower, white tile, ceramic tile, grey walls, medium hardwood floors, engineered quartz benchtops, brown floor, a hinged shower door, white benchtops, a double vanity, a built-in vanity and decorative wall panelling.
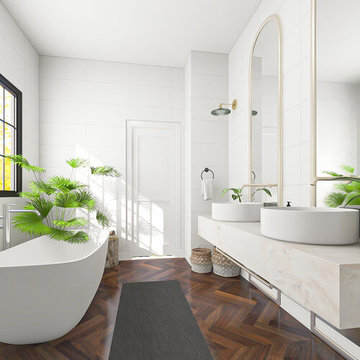
This project consisted of the remodeling of this master bathroom. We included a double sink to keep separate areas for each one of my clients and base the design on a coastal modern style. As an accent of the room, we incorporate arched mirrors matched with a marble suspended counter.
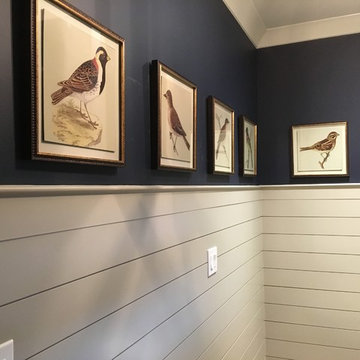
Inspiration for a mid-sized country 3/4 bathroom in Other with flat-panel cabinets, white cabinets, a two-piece toilet, white tile, blue walls, medium hardwood floors, an undermount sink, engineered quartz benchtops and brown floor.
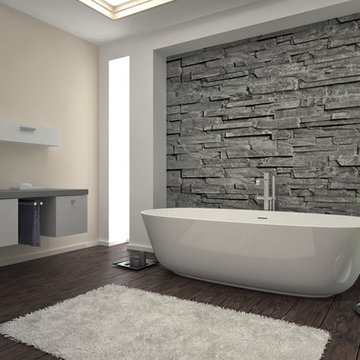
This is an example of a large asian master bathroom in DC Metro with flat-panel cabinets, white cabinets, a freestanding tub, a one-piece toilet, beige walls and medium hardwood floors.
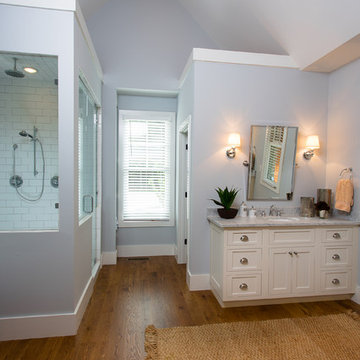
Design ideas for a mid-sized transitional master wet room bathroom in Atlanta with shaker cabinets, white cabinets, a freestanding tub, white tile, subway tile, blue walls, medium hardwood floors, an undermount sink, marble benchtops, beige floor and a hinged shower door.
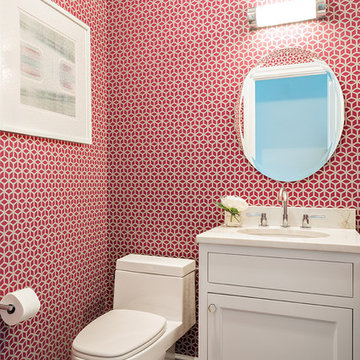
Donna Dotan Photography Inc.
Design ideas for a small transitional bathroom in New York with an undermount sink, shaker cabinets, white cabinets, a two-piece toilet, red walls and medium hardwood floors.
Design ideas for a small transitional bathroom in New York with an undermount sink, shaker cabinets, white cabinets, a two-piece toilet, red walls and medium hardwood floors.
Bathroom Design Ideas with White Cabinets and Medium Hardwood Floors
7