Bathroom Design Ideas with White Cabinets and Medium Hardwood Floors
Refine by:
Budget
Sort by:Popular Today
81 - 100 of 4,495 photos
Item 1 of 3
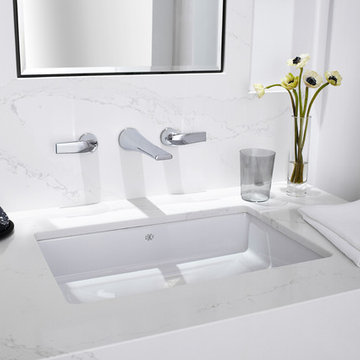
Selected as one of four designers to the prestigious DXV Design Panel to design a space for their 2018-2020 national ad campaign || Inspired by 21st Century black & white architectural/interior photography, in collaboration with DXV, we created a healing space where light and shadow could dance throughout the day and night to reveal stunning shapes and shadows. With retractable clear skylights and frame-less windows that slice through strong architectural planes, a seemingly static white space becomes a dramatic yet serene hypnotic playground; igniting a new relationship with the sun and moon each day by harnessing their energy and color story. Seamlessly installed earthy toned teak reclaimed plank floors provide a durable grounded flow from bath to shower to lounge. The juxtaposition of vertical and horizontal layers of neutral lines, bold shapes and organic materials, inspires a relaxing, exciting, restorative daily destination.
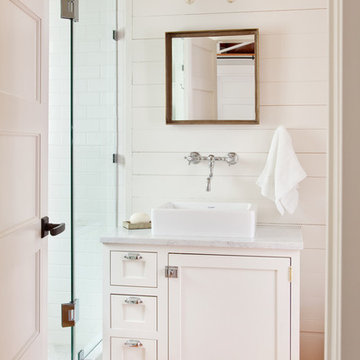
Photo of a transitional 3/4 bathroom in Other with shaker cabinets, white cabinets, white walls, medium hardwood floors, a vessel sink and brown floor.
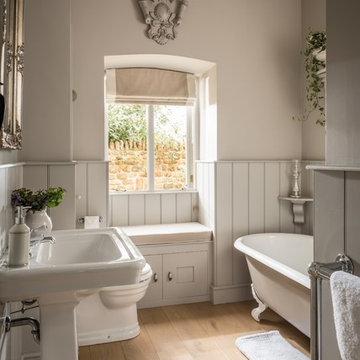
Design ideas for a mid-sized traditional 3/4 bathroom in Oxfordshire with a claw-foot tub, a one-piece toilet, grey walls, brown floor, recessed-panel cabinets, white cabinets, medium hardwood floors and a pedestal sink.
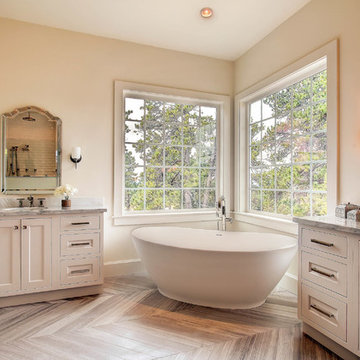
Photo of a transitional bathroom in Denver with an undermount sink, shaker cabinets, white cabinets, a freestanding tub, beige walls and medium hardwood floors.
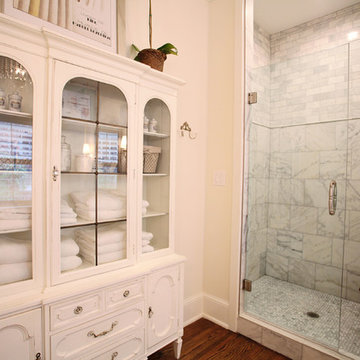
Oasis Photography
Inspiration for a large traditional master bathroom in Charlotte with white cabinets, white walls and medium hardwood floors.
Inspiration for a large traditional master bathroom in Charlotte with white cabinets, white walls and medium hardwood floors.
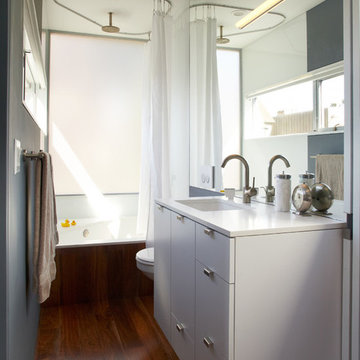
Edge Pulls for a sleek modern look
This is an example of a large modern 3/4 bathroom in Chicago with flat-panel cabinets, white cabinets, an alcove tub, a shower/bathtub combo, a two-piece toilet, grey walls, medium hardwood floors, an undermount sink, brown floor, a shower curtain, solid surface benchtops and white benchtops.
This is an example of a large modern 3/4 bathroom in Chicago with flat-panel cabinets, white cabinets, an alcove tub, a shower/bathtub combo, a two-piece toilet, grey walls, medium hardwood floors, an undermount sink, brown floor, a shower curtain, solid surface benchtops and white benchtops.
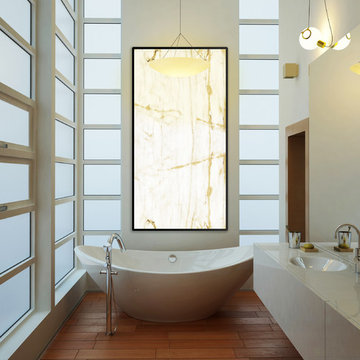
Back lit Lumi-Onyx "Calacatta" Acrylic Panel
Photo of an expansive contemporary bathroom in Montreal with flat-panel cabinets, white cabinets, a freestanding tub, white walls and medium hardwood floors.
Photo of an expansive contemporary bathroom in Montreal with flat-panel cabinets, white cabinets, a freestanding tub, white walls and medium hardwood floors.
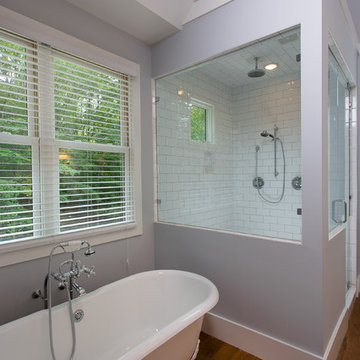
This is an example of a mid-sized transitional master wet room bathroom in Atlanta with shaker cabinets, white cabinets, a freestanding tub, white tile, subway tile, blue walls, medium hardwood floors, an undermount sink, marble benchtops, beige floor and a hinged shower door.
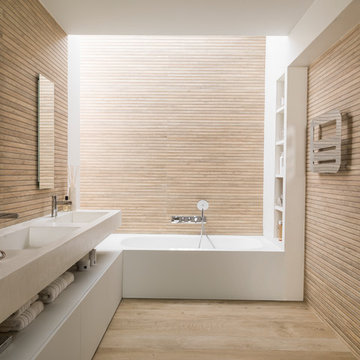
Photo of a mid-sized contemporary master bathroom in Other with flat-panel cabinets, white cabinets, a shower/bathtub combo, brown walls, medium hardwood floors, an integrated sink, brown floor and an open shower.

This is a close up of the vanity. The round mirror breaks up all the squares in the space.
Photo of a small midcentury bathroom in Los Angeles with flat-panel cabinets, white cabinets, an alcove tub, a shower/bathtub combo, a one-piece toilet, white tile, glass tile, white walls, medium hardwood floors, a drop-in sink, solid surface benchtops, brown floor, a shower curtain, white benchtops, a single vanity, a floating vanity and wallpaper.
Photo of a small midcentury bathroom in Los Angeles with flat-panel cabinets, white cabinets, an alcove tub, a shower/bathtub combo, a one-piece toilet, white tile, glass tile, white walls, medium hardwood floors, a drop-in sink, solid surface benchtops, brown floor, a shower curtain, white benchtops, a single vanity, a floating vanity and wallpaper.
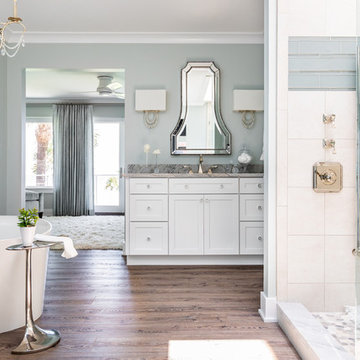
Inspiration for a mid-sized transitional master bathroom in Jacksonville with shaker cabinets, white cabinets, a freestanding tub, an open shower, blue tile, grey walls, medium hardwood floors, an undermount sink, marble benchtops, brown floor and a hinged shower door.
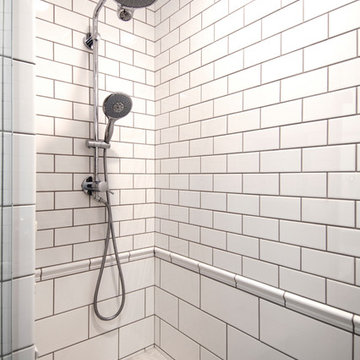
Bathroom, subway tiles, glass shower door, shower bench, white cabinets, blue walls, wood floors in German Village
Small traditional 3/4 bathroom in Columbus with recessed-panel cabinets, white cabinets, a corner shower, a one-piece toilet, white tile, ceramic tile, purple walls, medium hardwood floors, an undermount sink, quartzite benchtops and a hinged shower door.
Small traditional 3/4 bathroom in Columbus with recessed-panel cabinets, white cabinets, a corner shower, a one-piece toilet, white tile, ceramic tile, purple walls, medium hardwood floors, an undermount sink, quartzite benchtops and a hinged shower door.
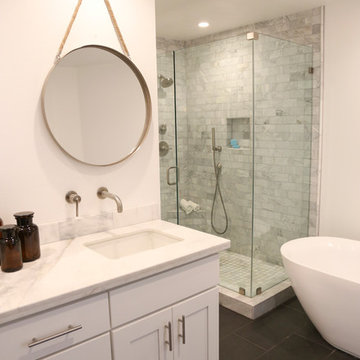
This is an example of a mid-sized country master bathroom in Orange County with shaker cabinets, white cabinets, a freestanding tub, a corner shower, gray tile, stone tile, white walls, an undermount sink and medium hardwood floors.
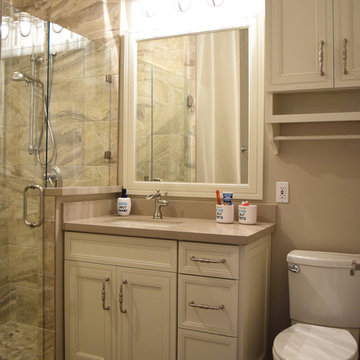
Kristen B
Design ideas for a small traditional 3/4 bathroom in Houston with recessed-panel cabinets, white cabinets, an alcove shower, beige tile, brown tile, gray tile, porcelain tile, beige walls, medium hardwood floors, an undermount sink and solid surface benchtops.
Design ideas for a small traditional 3/4 bathroom in Houston with recessed-panel cabinets, white cabinets, an alcove shower, beige tile, brown tile, gray tile, porcelain tile, beige walls, medium hardwood floors, an undermount sink and solid surface benchtops.
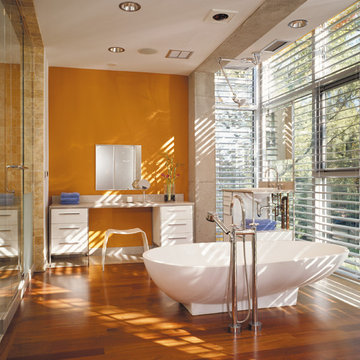
Photography-Hedrich Blessing
Glass House:
The design objective was to build a house for my wife and three kids, looking forward in terms of how people live today. To experiment with transparency and reflectivity, removing borders and edges from outside to inside the house, and to really depict “flowing and endless space”. To construct a house that is smart and efficient in terms of construction and energy, both in terms of the building and the user. To tell a story of how the house is built in terms of the constructability, structure and enclosure, with the nod to Japanese wood construction in the method in which the concrete beams support the steel beams; and in terms of how the entire house is enveloped in glass as if it was poured over the bones to make it skin tight. To engineer the house to be a smart house that not only looks modern, but acts modern; every aspect of user control is simplified to a digital touch button, whether lights, shades/blinds, HVAC, communication/audio/video, or security. To develop a planning module based on a 16 foot square room size and a 8 foot wide connector called an interstitial space for hallways, bathrooms, stairs and mechanical, which keeps the rooms pure and uncluttered. The base of the interstitial spaces also become skylights for the basement gallery.
This house is all about flexibility; the family room, was a nursery when the kids were infants, is a craft and media room now, and will be a family room when the time is right. Our rooms are all based on a 16’x16’ (4.8mx4.8m) module, so a bedroom, a kitchen, and a dining room are the same size and functions can easily change; only the furniture and the attitude needs to change.
The house is 5,500 SF (550 SM)of livable space, plus garage and basement gallery for a total of 8200 SF (820 SM). The mathematical grid of the house in the x, y and z axis also extends into the layout of the trees and hardscapes, all centered on a suburban one-acre lot.
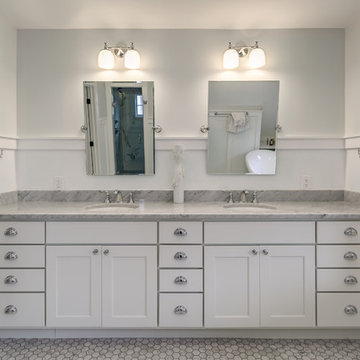
Photo of a mid-sized arts and crafts master bathroom in Orange County with shaker cabinets, white cabinets, white walls, medium hardwood floors, an undermount sink, marble benchtops and a freestanding tub.
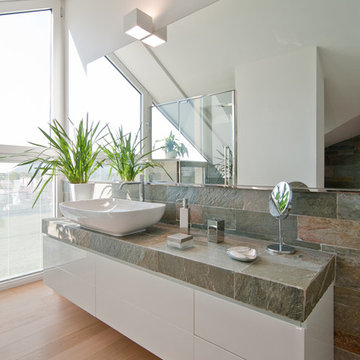
Contemporary bathroom in Venice with flat-panel cabinets, white cabinets, white walls, medium hardwood floors, a vessel sink, tile benchtops, brown floor and grey benchtops.
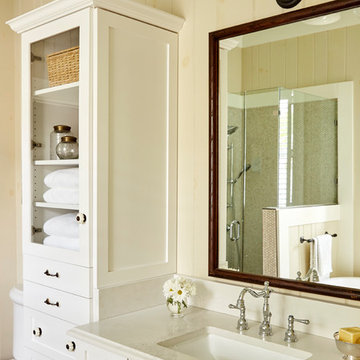
Design ideas for a mid-sized country master bathroom in Charlotte with raised-panel cabinets, white cabinets, a one-piece toilet, white tile, stone slab, white walls, medium hardwood floors and solid surface benchtops.
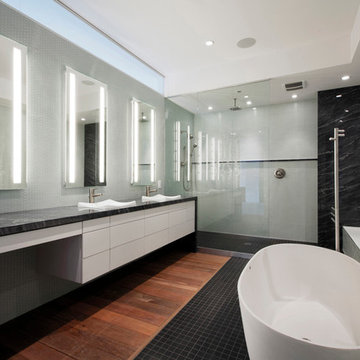
Modern Bathroom with Ipe and tile flooring + 1x2 glass mosaic tiles and granite slabs. Clerestory grabs light from adjacent Master Bedroom - Interior Architecture: HAUS | Architecture For Modern Lifestyles - Construction: Stenz Construction - Photography: HAUS | Architecture For Modern Lifestyles
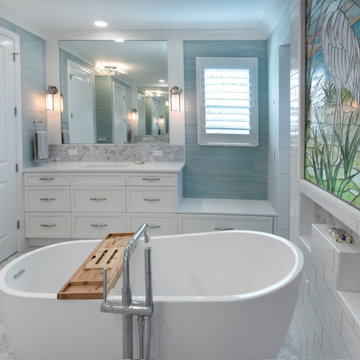
Mid-sized traditional bathroom in Miami with recessed-panel cabinets, white cabinets, medium hardwood floors and brown floor.
Bathroom Design Ideas with White Cabinets and Medium Hardwood Floors
5