Bathroom Design Ideas with White Cabinets and Medium Hardwood Floors
Refine by:
Budget
Sort by:Popular Today
141 - 160 of 4,495 photos
Item 1 of 3
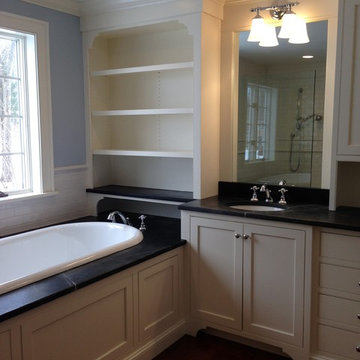
Design ideas for a country bathroom in Boston with beaded inset cabinets, white cabinets, soapstone benchtops, a claw-foot tub, an alcove shower, white tile, subway tile, blue walls and medium hardwood floors.
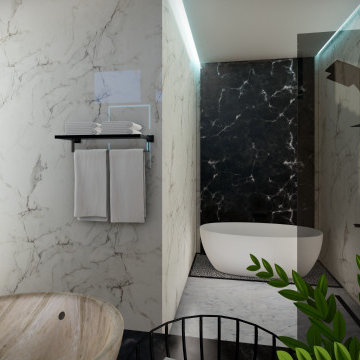
Inspiration for a mid-sized contemporary master wet room bathroom in Houston with flat-panel cabinets, white cabinets, a freestanding tub, a wall-mount toilet, black and white tile, stone slab, white walls, medium hardwood floors, a vessel sink, wood benchtops, brown floor, a hinged shower door, brown benchtops, an enclosed toilet, a double vanity and a floating vanity.
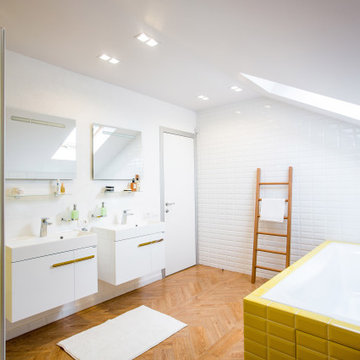
Design ideas for a contemporary bathroom in Other with white walls, medium hardwood floors, brown floor, flat-panel cabinets, white cabinets, a drop-in tub, white tile, yellow tile, subway tile and a console sink.
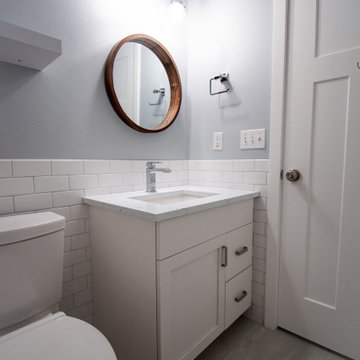
This condo was stuck in the 70s: dingy brown cabinets, worn out fixtures, and ready for a complete overhaul. What started as a bathroom update turned into a complete remodel of the condo. The kitchen became our main target, and as we brought it out of the 70s, the rest came with it.
Our client wanted a home closer to their grandchildren, but to be comfortable and functional, it needed an update. Once we begin on a design plan for one space, the vision can spread across to the other rooms, up the walls, and down to the floors. Beginning with the bathroom, our client opted for a clean and elegant look: white quartz, subway tile, and floating shelves, all of which was easy to translate into the kitchen.
The shower and tub were replaced and tiled with a perfectly sized niche for soap and shampoo, and a slide bar hand shower from Delta for an easy shower experience. Perfect for bath time with the grandkids! And to maximize storage, we installed floating shelves to hide away those extra bath toys! In a condo where the kitchen is only a few steps from the master bath, it's helpful to stay consistent, so we used the same quartz countertops, tiles, and colors for a consistent look that's easy on the eyes.
The kitchen received a total overhaul. New appliances, way more storage with tall corner cabinets, and lighting that makes the space feel bright and inviting. But the work did not stop there! Our team repaired and painted sheetrock throughout the entire condo, and also replaced the doors and window frames. So when we're asked, "Do you do kitchens?" the answer is, "We do it all!"
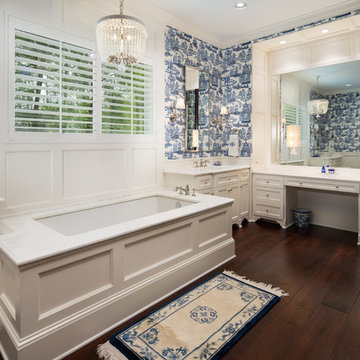
Large traditional bathroom in Houston with shaker cabinets, white cabinets, a drop-in tub, blue tile, blue walls, medium hardwood floors and quartzite benchtops.
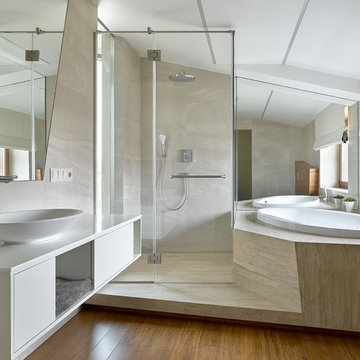
Сергей Ананьев
This is an example of a contemporary master bathroom in Moscow with flat-panel cabinets, white cabinets, a drop-in tub, a vessel sink, brown floor, a hinged shower door, white benchtops, a curbless shower, a bidet, beige walls and medium hardwood floors.
This is an example of a contemporary master bathroom in Moscow with flat-panel cabinets, white cabinets, a drop-in tub, a vessel sink, brown floor, a hinged shower door, white benchtops, a curbless shower, a bidet, beige walls and medium hardwood floors.
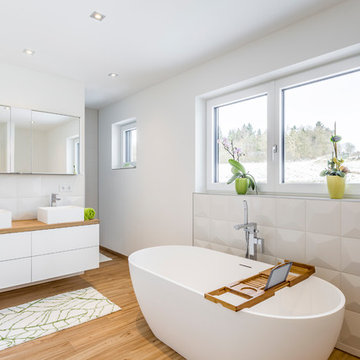
Aurora Bauträger GmbH
Design ideas for a mid-sized modern master bathroom in Other with flat-panel cabinets, white cabinets, a freestanding tub, white tile, ceramic tile, white walls, medium hardwood floors, a vessel sink, wood benchtops, brown floor and brown benchtops.
Design ideas for a mid-sized modern master bathroom in Other with flat-panel cabinets, white cabinets, a freestanding tub, white tile, ceramic tile, white walls, medium hardwood floors, a vessel sink, wood benchtops, brown floor and brown benchtops.
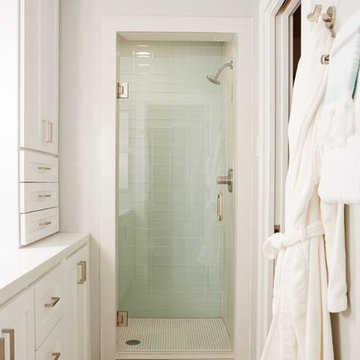
Stephen Karlisch // This lakeside home was completely refurbished inside and out to accommodate 16 guests in a stylish, hotel-like setting. Owned by a long-time client of Pulp, this home reflects the owner's personal style -- well-traveled and eclectic -- while also serving as a landing pad for her large family. With spa-like guest bathrooms equipped with robes and lotions, guest bedrooms with multiple beds and high-quality comforters, and a party deck with a bar/entertaining area, this is the ultimate getaway.
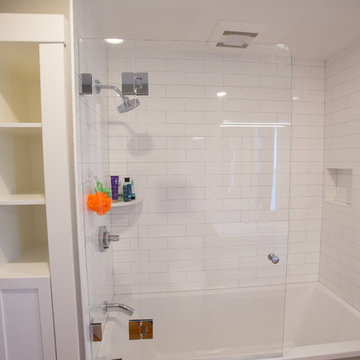
Photo of a small contemporary master bathroom in Boston with flat-panel cabinets, white cabinets, an alcove tub, an alcove shower, a one-piece toilet, white tile, subway tile, grey walls, medium hardwood floors, an integrated sink, solid surface benchtops, brown floor and a sliding shower screen.
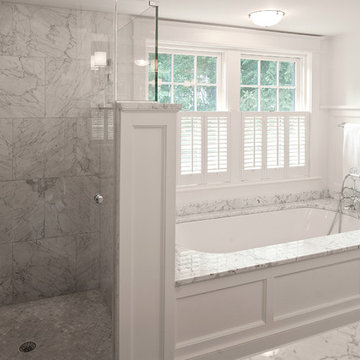
David Reeve Architectural Photography; The Village of Chevy Chase is an eclectic mix of early-20th century homes, set within a heavily-treed romantic landscape. The Zantzinger Residence reflects the spirit of the period: it is a center-hall dwelling, but not quite symmetrical, and is covered with large-scale siding and heavy roof overhangs. The delicately-columned front porch sports a Chippendale railing.
The family needed to update the home to meet its needs: new gathering spaces, an enlarged kitchen, and a Master Bedroom suite. The solution includes a two story addition to one side, balancing an existing addition on the other. To the rear, a new one story addition with one continuous roof shelters an outdoor porch and the kitchen.
The kitchen itself is wrapped in glass on three sides, and is centered upon a counter-height table, used for both food preparation and eating. For daily living and entertaining, it has become an important center to the house.

Nos encontramos con un piso muy oscuro, con muchas divisorias y sin carácter alguno. Nuestros clientes necesitaban un hogar acorde con su día a día y estilo; 3-4 habitaciones, dos baños y mucho espacio para las zonas comunes. ¡Este piso necesitaba un diseño integral!
Diferenciamos zona de día y de noche; dándole más luz a las zonas comunes y calidez a las habitaciones. Como actualmente solo necesitaban 3 habitaciones apostamos por crear un cerramiento móvil entre las más pequeñas.
Baños con carácter, gracias a las griferías y baldosas en espiga con colores suaves y luminosos.
La pared de ladrillo blanco nos guía desde la entrada de la vivienda hasta el salón comedor, nos aporta textura sin quitar luz.
La cocina abierta integra el mueble del salón y recoge la zona de comedor con un banco que siguiendo la pared amueblada. Por último, le damos un toque cálido y rústico con las bigas de madera en el techo.
Este es uno de esos proyectos que refleja como ha cambiado el día a día y nuestras necesidades.
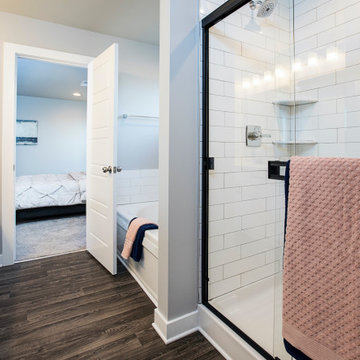
Mid-sized arts and crafts master bathroom in Louisville with recessed-panel cabinets, white cabinets, an alcove tub, an alcove shower, a one-piece toilet, white tile, subway tile, grey walls, medium hardwood floors, an integrated sink, marble benchtops, brown floor, a sliding shower screen, white benchtops, a double vanity and a built-in vanity.
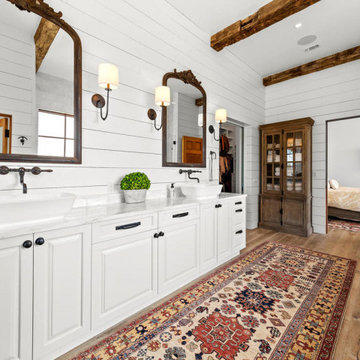
Master bathroom featuring Calacatta Marble tops, 100 year old beams, ship lap, custom cabinetry
Design ideas for a country bathroom in Austin with raised-panel cabinets, white cabinets, a drop-in tub, gray tile, marble, white walls, medium hardwood floors, a vessel sink, marble benchtops, beige floor, a hinged shower door, grey benchtops, a double vanity, exposed beam and planked wall panelling.
Design ideas for a country bathroom in Austin with raised-panel cabinets, white cabinets, a drop-in tub, gray tile, marble, white walls, medium hardwood floors, a vessel sink, marble benchtops, beige floor, a hinged shower door, grey benchtops, a double vanity, exposed beam and planked wall panelling.
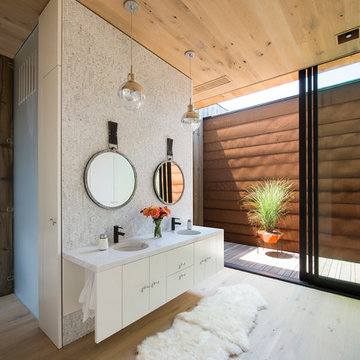
Bates Masi + Architects
Mid-sized contemporary master bathroom in New York with white cabinets, an open shower, flat-panel cabinets, white tile, mosaic tile, medium hardwood floors and an undermount sink.
Mid-sized contemporary master bathroom in New York with white cabinets, an open shower, flat-panel cabinets, white tile, mosaic tile, medium hardwood floors and an undermount sink.
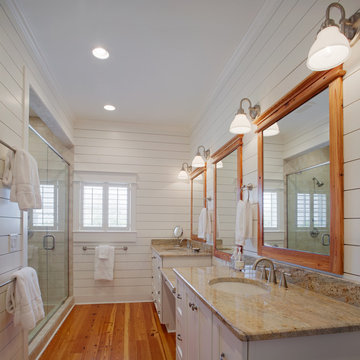
Atlantic Archives Inc. / Richard Leo Johnson
SGA Architecture
Large beach style master bathroom in Charleston with an undermount sink, louvered cabinets, white cabinets, granite benchtops, a corner shower, a one-piece toilet, white walls, medium hardwood floors, white tile and subway tile.
Large beach style master bathroom in Charleston with an undermount sink, louvered cabinets, white cabinets, granite benchtops, a corner shower, a one-piece toilet, white walls, medium hardwood floors, white tile and subway tile.
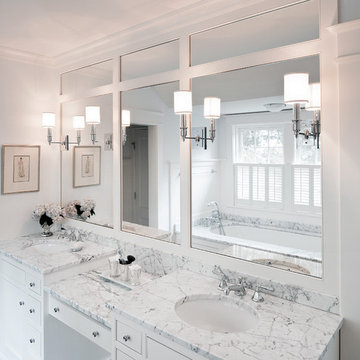
David Reeve Architectural Photography; The Village of Chevy Chase is an eclectic mix of early-20th century homes, set within a heavily-treed romantic landscape. The Zantzinger Residence reflects the spirit of the period: it is a center-hall dwelling, but not quite symmetrical, and is covered with large-scale siding and heavy roof overhangs. The delicately-columned front porch sports a Chippendale railing.
The family needed to update the home to meet its needs: new gathering spaces, an enlarged kitchen, and a Master Bedroom suite. The solution includes a two story addition to one side, balancing an existing addition on the other. To the rear, a new one story addition with one continuous roof shelters an outdoor porch and the kitchen.
The kitchen itself is wrapped in glass on three sides, and is centered upon a counter-height table, used for both food preparation and eating. For daily living and entertaining, it has become an important center to the house.
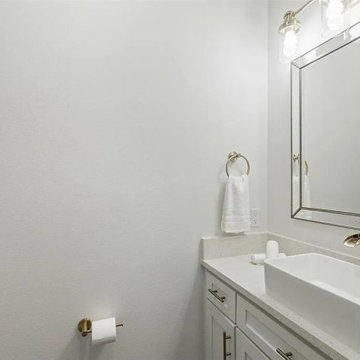
The guest bath was remodeled with a beautiful design with custom white vanity with a vessel sink, mirror, and lighting. We used Quartz for the countertop. The built-in vanity was shaker style.
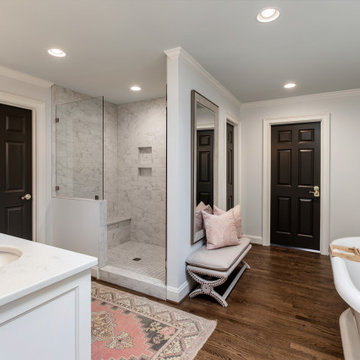
Design ideas for a mid-sized traditional master bathroom in Other with shaker cabinets, white cabinets, a freestanding tub, a corner shower, black and white tile, marble, white walls, medium hardwood floors, an undermount sink, engineered quartz benchtops, brown floor, a hinged shower door, white benchtops, a shower seat, a double vanity and a built-in vanity.
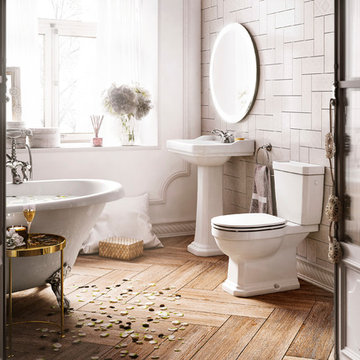
This is an example of a country bathroom in Barcelona with white cabinets, a claw-foot tub, a two-piece toilet, beige tile, white walls, medium hardwood floors, a pedestal sink, beige floor and white benchtops.
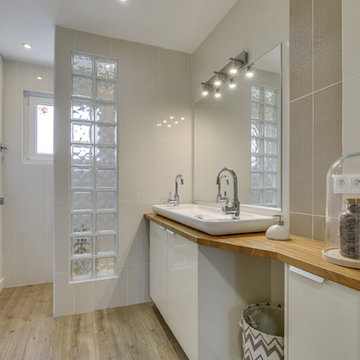
Agence OSSIBUS - Photographe Stanislas LEDOUX
Photo of a mid-sized modern master bathroom in Bordeaux with beaded inset cabinets, white cabinets, an alcove shower, a wall-mount toilet, beige tile, ceramic tile, white walls, medium hardwood floors, a trough sink, wood benchtops, brown floor, a sliding shower screen and brown benchtops.
Photo of a mid-sized modern master bathroom in Bordeaux with beaded inset cabinets, white cabinets, an alcove shower, a wall-mount toilet, beige tile, ceramic tile, white walls, medium hardwood floors, a trough sink, wood benchtops, brown floor, a sliding shower screen and brown benchtops.
Bathroom Design Ideas with White Cabinets and Medium Hardwood Floors
8