Bathroom Design Ideas with White Cabinets and Medium Hardwood Floors
Refine by:
Budget
Sort by:Popular Today
101 - 120 of 4,495 photos
Item 1 of 3
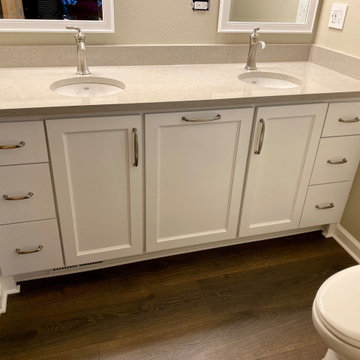
Monogram Builders
Small arts and crafts master bathroom in Portland with furniture-like cabinets, white cabinets, an alcove shower, a two-piece toilet, beige tile, porcelain tile, beige walls, medium hardwood floors, an undermount sink, engineered quartz benchtops, brown floor, a hinged shower door, beige benchtops, a niche, a double vanity and a built-in vanity.
Small arts and crafts master bathroom in Portland with furniture-like cabinets, white cabinets, an alcove shower, a two-piece toilet, beige tile, porcelain tile, beige walls, medium hardwood floors, an undermount sink, engineered quartz benchtops, brown floor, a hinged shower door, beige benchtops, a niche, a double vanity and a built-in vanity.
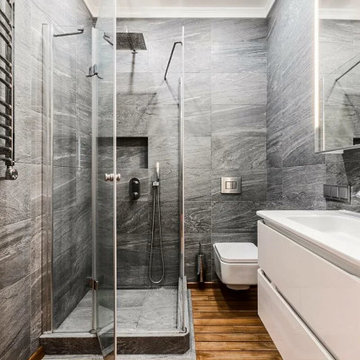
Design ideas for a contemporary bathroom in Moscow with flat-panel cabinets, white cabinets, a corner shower, gray tile, medium hardwood floors, an integrated sink, brown floor, a hinged shower door and a floating vanity.
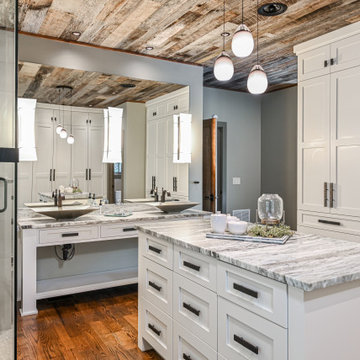
Walk-in Closet and bathroom to Master Suite
Design ideas for a large country master bathroom in Other with white cabinets, grey walls, recessed-panel cabinets, white tile, medium hardwood floors, a vessel sink, a hinged shower door and multi-coloured benchtops.
Design ideas for a large country master bathroom in Other with white cabinets, grey walls, recessed-panel cabinets, white tile, medium hardwood floors, a vessel sink, a hinged shower door and multi-coloured benchtops.
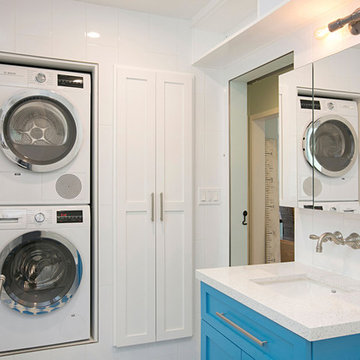
An adorable but worn down beach bungalow gets a complete remodel and an added roof top deck for ocean views. The design cues for this home started with a love for the beach and a Vetrazzo counter top! Vintage appliances, pops of color, and geometric shapes drive the design and add interest. A comfortable and laid back vibe create a perfect family room. Several built-ins were designed for much needed added storage. A large roof top deck was engineered and added several square feet of living space. A metal spiral staircase and railing system were custom built for the deck. Ocean views and tropical breezes make this home a fabulous beach bungalow.
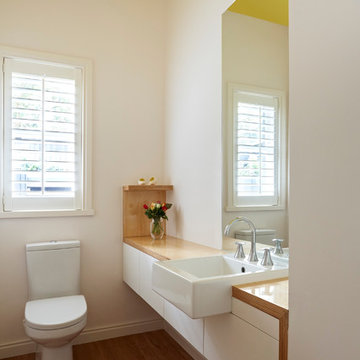
Rhiannon Slatter
Large contemporary master bathroom in Melbourne with flat-panel cabinets, white cabinets, wood benchtops, a freestanding tub, an alcove shower, a one-piece toilet, white walls, medium hardwood floors and brown benchtops.
Large contemporary master bathroom in Melbourne with flat-panel cabinets, white cabinets, wood benchtops, a freestanding tub, an alcove shower, a one-piece toilet, white walls, medium hardwood floors and brown benchtops.
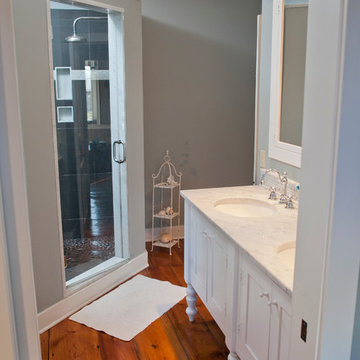
Old farmhouses offer charm and character but usually need some careful changes to efficiently serve the needs of today’s families. This blended family of four desperately desired a master bath and walk-in closet in keeping with the exceptional features of the home. At the top of the list were a large shower, double vanity, and a private toilet area. They also requested additional storage for bathroom items. Windows, doorways could not be relocated, but certain nonloadbearing walls could be removed. Gorgeous antique flooring had to be patched where walls were removed without being noticeable. Original interior doors and woodwork were restored. Deep window sills give hints to the thick stone exterior walls. A local reproduction furniture maker with national accolades was the perfect choice for the cabinetry which was hand planed and hand finished the way furniture was built long ago. Even the wood tops on the beautiful dresser and bench were rich with dimension from these techniques. The legs on the double vanity were hand turned by Amish woodworkers to add to the farmhouse flair. Marble tops and tile as well as antique style fixtures were chosen to complement the classic look of everything else in the room. It was important to choose contractors and installers experienced in historic remodeling as the old systems had to be carefully updated. Every item on the wish list was achieved in this project from functional storage and a private water closet to every aesthetic detail desired. If only the farmers who originally inhabited this home could see it now! Matt Villano Photography
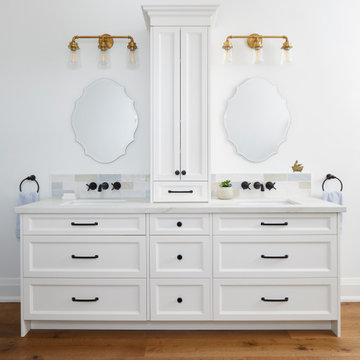
Photo of a large country master bathroom in Toronto with recessed-panel cabinets, white cabinets, multi-coloured tile, ceramic tile, medium hardwood floors, an undermount sink, engineered quartz benchtops, brown floor, white benchtops, a double vanity and a freestanding vanity.

Charming and timeless, 5 bedroom, 3 bath, freshly-painted brick Dutch Colonial nestled in the quiet neighborhood of Sauer’s Gardens (in the Mary Munford Elementary School district)! We have fully-renovated and expanded this home to include the stylish and must-have modern upgrades, but have also worked to preserve the character of a historic 1920’s home. As you walk in to the welcoming foyer, a lovely living/sitting room with original fireplace is on your right and private dining room on your left. Go through the French doors of the sitting room and you’ll enter the heart of the home – the kitchen and family room. Featuring quartz countertops, two-toned cabinetry and large, 8’ x 5’ island with sink, the completely-renovated kitchen also sports stainless-steel Frigidaire appliances, soft close doors/drawers and recessed lighting. The bright, open family room has a fireplace and wall of windows that overlooks the spacious, fenced back yard with shed. Enjoy the flexibility of the first-floor bedroom/private study/office and adjoining full bath. Upstairs, the owner’s suite features a vaulted ceiling, 2 closets and dual vanity, water closet and large, frameless shower in the bath. Three additional bedrooms (2 with walk-in closets), full bath and laundry room round out the second floor. The unfinished basement, with access from the kitchen/family room, offers plenty of storage.
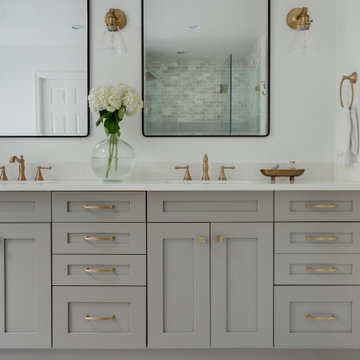
A spa-like design and feel in this redesigned master bathroom in McLean, Virginia. Designed by Erika Jayne Design + Build, the finishes, fixtures, and accessories all evoke a sense of calm in this bathroom retreat.
Warm grays found in the cabinetry and marble are complemented by touches of black accents throughout. A natural fiber rug adds the perfect dose of textural interest to an expansive floor of marble tiles.
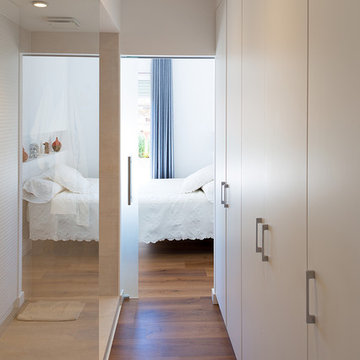
Valentín Hincú ©Houzz España 2017
Design ideas for a mid-sized contemporary 3/4 bathroom in Barcelona with flat-panel cabinets, white cabinets, an alcove shower, a wall-mount toilet, beige tile, ceramic tile, beige walls, medium hardwood floors, a vessel sink, wood benchtops, brown floor and an open shower.
Design ideas for a mid-sized contemporary 3/4 bathroom in Barcelona with flat-panel cabinets, white cabinets, an alcove shower, a wall-mount toilet, beige tile, ceramic tile, beige walls, medium hardwood floors, a vessel sink, wood benchtops, brown floor and an open shower.
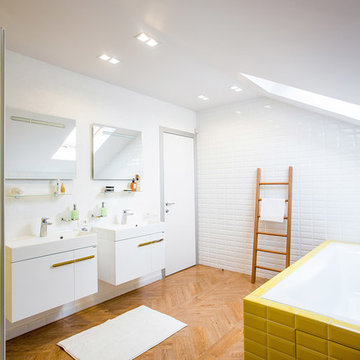
Design ideas for a contemporary bathroom in Other with flat-panel cabinets, white cabinets, a drop-in tub, a corner shower, white tile, yellow tile, white walls, medium hardwood floors and a console sink.
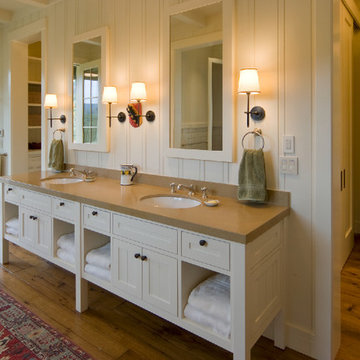
Home built by JMA (Jim Murphy and Associates); designed by Howard Backen, Backen Gillam & Kroeger Architects. Interior design by Jennifer Robin Interiors. Photo credit: Tim Maloney, Technical Imagery Studios.
This warm and inviting residence, designed in the California Wine Country farmhouse vernacular, for which the architectural firm is known, features an underground wine cellar with adjoining tasting room. The home’s expansive, central great room opens to the outdoors with two large lift-n-slide doors: one opening to a large screen porch with its spectacular view, the other to a cozy flagstone patio with fireplace. Lift-n-slide doors are also found in the master bedroom, the main house’s guest room, the guest house and the pool house.
A number of materials were chosen to lend an old farm house ambience: corrugated steel roofing, rustic stonework, long, wide flooring planks made from recycled hickory, and the home’s color palette itself.
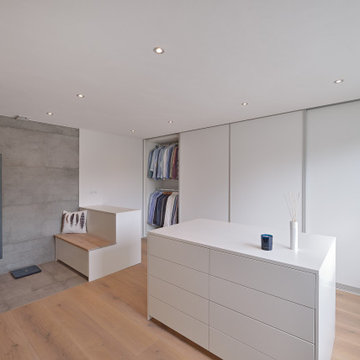
Die Verlegung des Büros in das Dachgeschoss machte Platz für einen großzügigen Ankleidebereich im Badezimmer: Großzügig viel Stauraum hinter übergroßen Schiebetüren und in zwei Sideboards davor. Das Bad geht direkt in die Ankleide über, lediglich das WC ist in einem separatem Raum untergebracht.
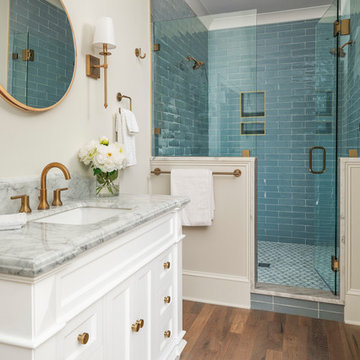
This is an example of a large transitional master bathroom in Charlotte with furniture-like cabinets, white cabinets, white walls and medium hardwood floors.
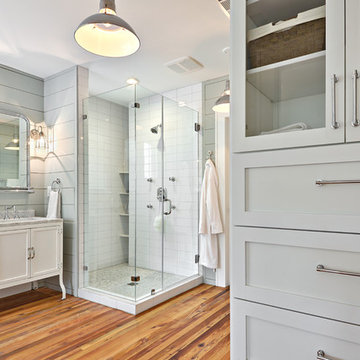
CL Fry Photography
Design ideas for a large transitional master bathroom in Austin with marble benchtops, a claw-foot tub, a corner shower, blue walls, medium hardwood floors, shaker cabinets and white cabinets.
Design ideas for a large transitional master bathroom in Austin with marble benchtops, a claw-foot tub, a corner shower, blue walls, medium hardwood floors, shaker cabinets and white cabinets.
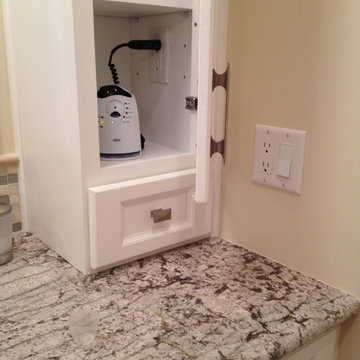
Photo of a mid-sized traditional master bathroom in Salt Lake City with white cabinets, shaker cabinets, a drop-in tub, a two-piece toilet, beige tile, brown tile, white tile, stone tile, yellow walls, medium hardwood floors, an undermount sink and granite benchtops.
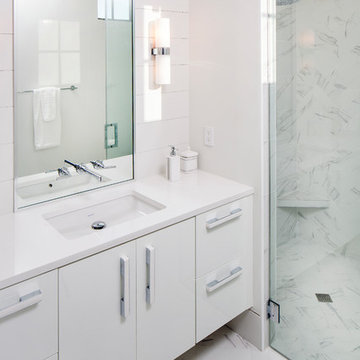
Matthew Scott Photographer Inc.
Photo of a mid-sized contemporary kids bathroom in Charleston with flat-panel cabinets, white cabinets, a curbless shower, a one-piece toilet, multi-coloured tile, porcelain tile, multi-coloured walls, medium hardwood floors, an undermount sink, engineered quartz benchtops, multi-coloured floor and a hinged shower door.
Photo of a mid-sized contemporary kids bathroom in Charleston with flat-panel cabinets, white cabinets, a curbless shower, a one-piece toilet, multi-coloured tile, porcelain tile, multi-coloured walls, medium hardwood floors, an undermount sink, engineered quartz benchtops, multi-coloured floor and a hinged shower door.
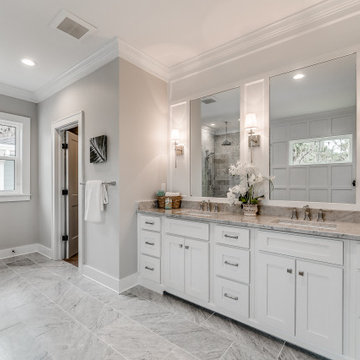
A sister home to DreamDesign 44, DreamDesign 45 is a new farmhouse that fits right in with the historic character of Ortega. A detached two-car garage sits in the rear of the property. Inside, four bedrooms and three baths combine with an open-concept great room and kitchen over 3000 SF. The plan also features a separate dining room and a study that can be used as a fifth bedroom.
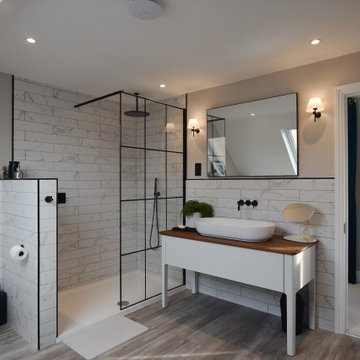
Photo of a contemporary bathroom in Hertfordshire with flat-panel cabinets, white cabinets, a corner shower, white tile, grey walls, medium hardwood floors, a vessel sink, brown floor, an open shower, white benchtops, a single vanity and a freestanding vanity.
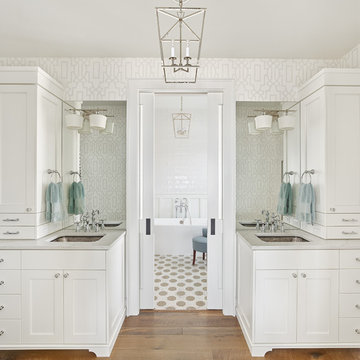
Photo of a beach style master bathroom in Charleston with recessed-panel cabinets, white cabinets, a freestanding tub, white walls, medium hardwood floors, an undermount sink, brown floor and grey benchtops.
Bathroom Design Ideas with White Cabinets and Medium Hardwood Floors
6