Bathroom Design Ideas with White Cabinets and Medium Hardwood Floors
Refine by:
Budget
Sort by:Popular Today
161 - 180 of 4,495 photos
Item 1 of 3
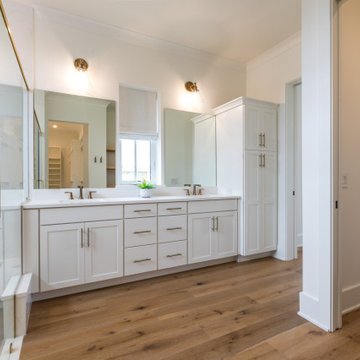
Walk in shower with soak in tub with brass plumbing fixtures.
Design ideas for a large country master bathroom in Orlando with shaker cabinets, white cabinets, an undermount tub, a shower/bathtub combo, a one-piece toilet, white tile, porcelain tile, white walls, medium hardwood floors, an undermount sink, engineered quartz benchtops, brown floor, a hinged shower door, white benchtops, an enclosed toilet, a double vanity and a built-in vanity.
Design ideas for a large country master bathroom in Orlando with shaker cabinets, white cabinets, an undermount tub, a shower/bathtub combo, a one-piece toilet, white tile, porcelain tile, white walls, medium hardwood floors, an undermount sink, engineered quartz benchtops, brown floor, a hinged shower door, white benchtops, an enclosed toilet, a double vanity and a built-in vanity.
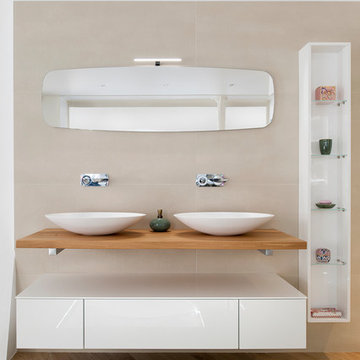
Contemporary master bathroom in Paris with flat-panel cabinets, white cabinets, a drop-in tub, a curbless shower, beige tile, beige walls, medium hardwood floors, a vessel sink, wood benchtops, brown floor, an open shower and brown benchtops.
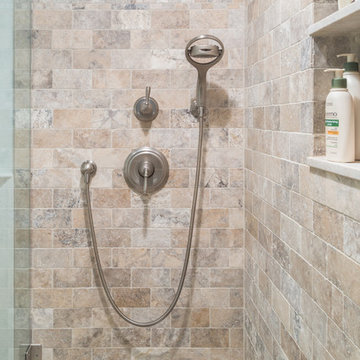
As innkeepers, Lois and Evan Evans know all about hospitality. So after buying a 1955 Cape Cod cottage whose interiors hadn’t been updated since the 1970s, they set out on a whole-house renovation, a major focus of which was the kitchen.
The goal of this renovation was to create a space that would be efficient and inviting for entertaining, as well as compatible with the home’s beach-cottage style.
Cape Associates removed the wall separating the kitchen from the dining room to create an open, airy layout. The ceilings were raised and clad in shiplap siding and highlighted with new pine beams, reflective of the cottage style of the home. New windows add a vintage look.
The designer used a whitewashed palette and traditional cabinetry to push a casual and beachy vibe, while granite countertops add a touch of elegance.
The layout was rearranged to include an island that’s roomy enough for casual meals and for guests to hang around when the owners are prepping party meals.
Placing the main sink and dishwasher in the island instead of the usual under-the-window spot was a decision made by Lois early in the planning stages. “If we have guests over, I can face everyone when I’m rinsing vegetables or washing dishes,” she says. “Otherwise, my back would be turned.”
The old avocado-hued linoleum flooring had an unexpected bonus: preserving the original oak floors, which were refinished.
The new layout includes room for the homeowners’ hutch from their previous residence, as well as an old pot-bellied stove, a family heirloom. A glass-front cabinet allows the homeowners to show off colorful dishes. Bringing the cabinet down to counter level adds more storage. Stacking the microwave, oven and warming drawer adds efficiency.
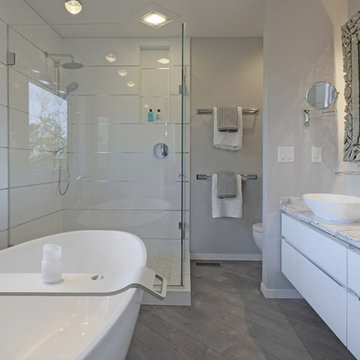
john moore
Mid-sized contemporary master bathroom in Boston with flat-panel cabinets, white cabinets, a freestanding tub, a corner shower, a one-piece toilet, white tile, porcelain tile, grey walls, medium hardwood floors, a vessel sink, marble benchtops, grey floor and a hinged shower door.
Mid-sized contemporary master bathroom in Boston with flat-panel cabinets, white cabinets, a freestanding tub, a corner shower, a one-piece toilet, white tile, porcelain tile, grey walls, medium hardwood floors, a vessel sink, marble benchtops, grey floor and a hinged shower door.
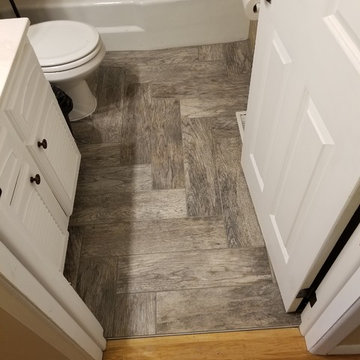
Photo of a small arts and crafts 3/4 bathroom in Other with louvered cabinets, white cabinets, an alcove tub, a shower/bathtub combo, a two-piece toilet, beige tile, ceramic tile, beige walls, medium hardwood floors, brown floor, a shower curtain and white benchtops.
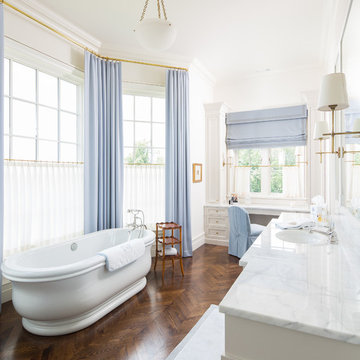
Counters by Premier Surfaces ( http://www.premiersurfaces.com), photography by David Cannon Photography ( http://www.davidcannonphotography.com).
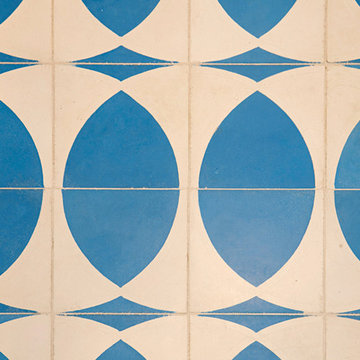
An adorable but worn down beach bungalow gets a complete remodel and an added roof top deck for ocean views. The design cues for this home started with a love for the beach and a Vetrazzo counter top! Vintage appliances, pops of color, and geometric shapes drive the design and add interest. A comfortable and laid back vibe create a perfect family room. Several built-ins were designed for much needed added storage. A large roof top deck was engineered and added several square feet of living space. A metal spiral staircase and railing system were custom built for the deck. Ocean views and tropical breezes make this home a fabulous beach bungalow.
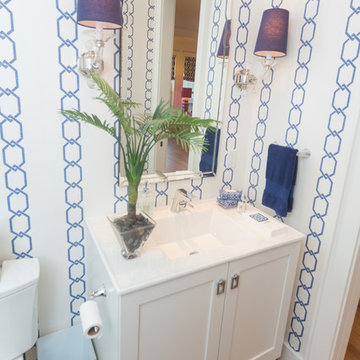
Design ideas for a mid-sized transitional 3/4 bathroom with shaker cabinets, white cabinets, a two-piece toilet, multi-coloured walls, medium hardwood floors, an undermount sink, engineered quartz benchtops and brown floor.
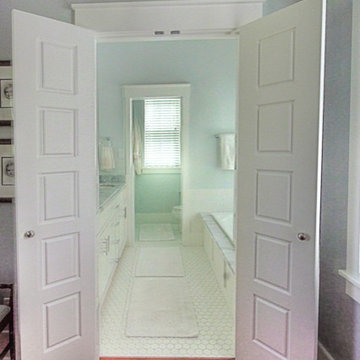
Captured Moments Photography
Inspiration for a large beach style master bathroom in Charleston with white walls, medium hardwood floors, white cabinets, a drop-in tub, a one-piece toilet, porcelain tile, an undermount sink and marble benchtops.
Inspiration for a large beach style master bathroom in Charleston with white walls, medium hardwood floors, white cabinets, a drop-in tub, a one-piece toilet, porcelain tile, an undermount sink and marble benchtops.
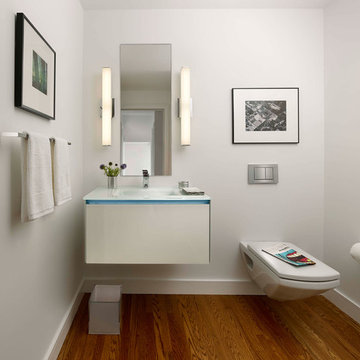
ASID Design Excellence First Place Residential – Kitchen and Bathroom: Michael Merrill Design Studio was approached three years ago by the homeowner to redesign her kitchen. Although she was dissatisfied with some aspects of her home, she still loved it dearly. As we discovered her passion for design, we began to rework her entire home--room by room, top to bottom.
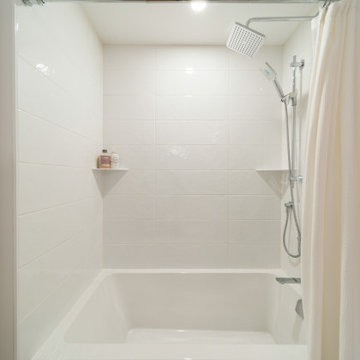
Photo of a small country master bathroom in Vancouver with shaker cabinets, white cabinets, an alcove tub, a shower/bathtub combo, a one-piece toilet, white tile, ceramic tile, white walls, medium hardwood floors, an undermount sink, engineered quartz benchtops, brown floor, a shower curtain, beige benchtops, a single vanity and a built-in vanity.
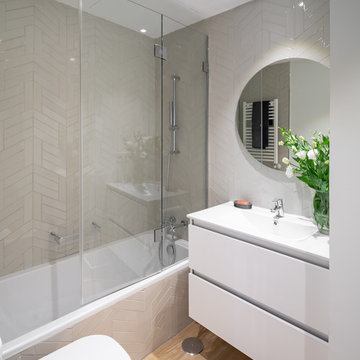
Inspiration for a contemporary bathroom in Madrid with flat-panel cabinets, white cabinets, an alcove tub, a shower/bathtub combo, gray tile, medium hardwood floors, brown floor, an open shower and white benchtops.
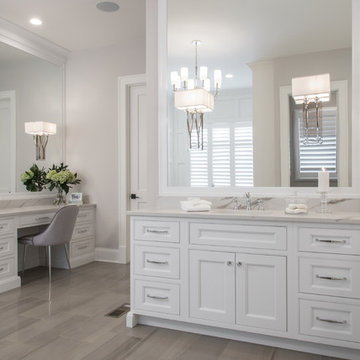
Design ideas for an expansive traditional master bathroom in St Louis with beaded inset cabinets, white cabinets, a freestanding tub, an open shower, a two-piece toilet, medium hardwood floors, an undermount sink, engineered quartz benchtops, brown floor and white benchtops.
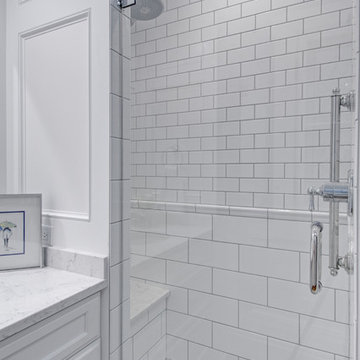
Bathroom, subway tiles, glass shower door, shower bench, white cabinets, blue walls, wood floors in German Village
Photo of a small traditional 3/4 bathroom in Columbus with recessed-panel cabinets, white cabinets, a corner shower, a one-piece toilet, white tile, ceramic tile, purple walls, medium hardwood floors, an undermount sink, quartzite benchtops and a hinged shower door.
Photo of a small traditional 3/4 bathroom in Columbus with recessed-panel cabinets, white cabinets, a corner shower, a one-piece toilet, white tile, ceramic tile, purple walls, medium hardwood floors, an undermount sink, quartzite benchtops and a hinged shower door.
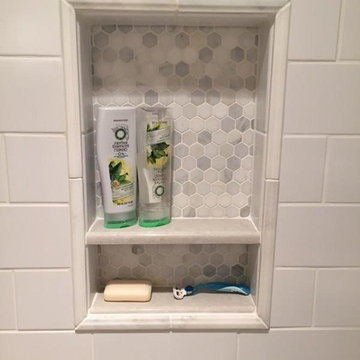
Recessed Tiled Shelving in the Shower
This is an example of a large contemporary master bathroom in Boston with an undermount sink, recessed-panel cabinets, white cabinets, a freestanding tub, a corner shower, brown walls, medium hardwood floors, a two-piece toilet, white tile and engineered quartz benchtops.
This is an example of a large contemporary master bathroom in Boston with an undermount sink, recessed-panel cabinets, white cabinets, a freestanding tub, a corner shower, brown walls, medium hardwood floors, a two-piece toilet, white tile and engineered quartz benchtops.
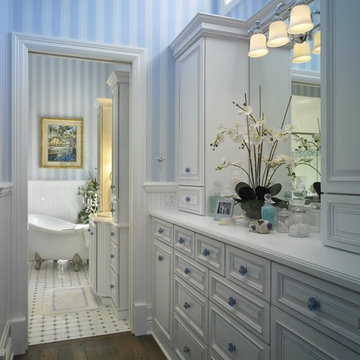
Robert Stein
Inspiration for a mid-sized beach style kids bathroom in Wichita with a drop-in sink, raised-panel cabinets, white cabinets, solid surface benchtops, a claw-foot tub, white tile, ceramic tile, blue walls and medium hardwood floors.
Inspiration for a mid-sized beach style kids bathroom in Wichita with a drop-in sink, raised-panel cabinets, white cabinets, solid surface benchtops, a claw-foot tub, white tile, ceramic tile, blue walls and medium hardwood floors.
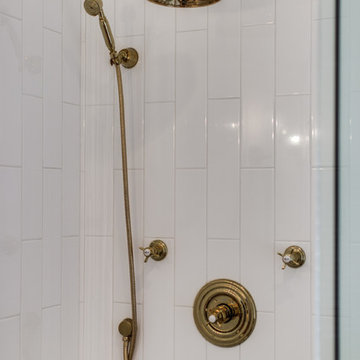
Inspiration for a small transitional master bathroom in Dallas with shaker cabinets, white cabinets, a corner shower, a two-piece toilet, white tile, ceramic tile, white walls, medium hardwood floors, an undermount sink, engineered quartz benchtops and a hinged shower door.
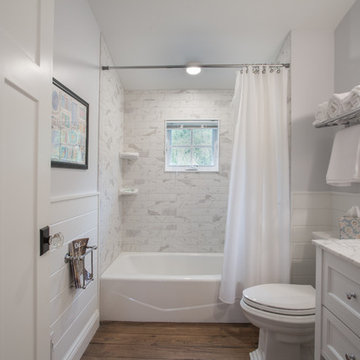
As written in Northern Home & Cottage by Elizabeth Edwards
In general, Bryan and Connie Rellinger loved the charm of the old cottage they purchased on a Crooked Lake peninsula, north of Petoskey. Specifically, however, the presence of a live-well in the kitchen (a huge cement basin with running water for keeping fish alive was right in the kitchen entryway, seriously), rickety staircase and green shag carpet, not so much. An extreme renovation was the only solution. The downside? The rebuild would have to fit into the smallish nonconforming footprint. The upside? That footprint was built when folks could place a building close enough to the water to feel like they could dive in from the house. Ahhh...
Stephanie Baldwin of Edgewater Design helped the Rellingers come up with a timeless cottage design that breathes efficiency into every nook and cranny. It also expresses the synergy of Bryan, Connie and Stephanie, who emailed each other links to products they liked throughout the building process. That teamwork resulted in an interior that sports a young take on classic cottage. Highlights include a brass sink and light fixtures, coffered ceilings with wide beadboard planks, leathered granite kitchen counters and a way-cool floor made of American chestnut planks from an old barn.
Thanks to an abundant use of windows that deliver a grand view of Crooked Lake, the home feels airy and much larger than it is. Bryan and Connie also love how well the layout functions for their family - especially when they are entertaining. The kids' bedrooms are off a large landing at the top of the stairs - roomy enough to double as an entertainment room. When the adults are enjoying cocktail hour or a dinner party downstairs, they can pull a sliding door across the kitchen/great room area to seal it off from the kids' ruckus upstairs (or vice versa!).
From its gray-shingled dormers to its sweet white window boxes, this charmer on Crooked Lake is packed with ideas!
- Jacqueline Southby Photography
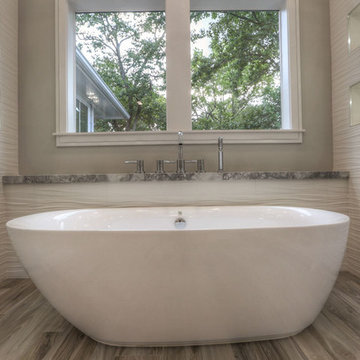
Photo of a large arts and crafts master bathroom in Houston with shaker cabinets, white cabinets, a freestanding tub, a corner shower, white tile, porcelain tile, grey walls, medium hardwood floors, an undermount sink, granite benchtops, grey floor and a hinged shower door.
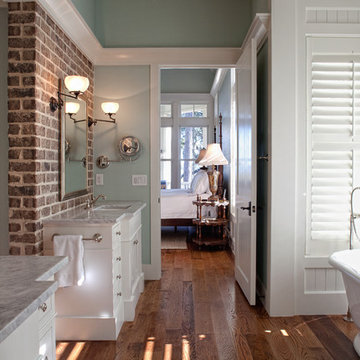
Inspiration for a large beach style master bathroom in Charleston with an undermount sink, white cabinets, marble benchtops, a freestanding tub, green walls and medium hardwood floors.
Bathroom Design Ideas with White Cabinets and Medium Hardwood Floors
9