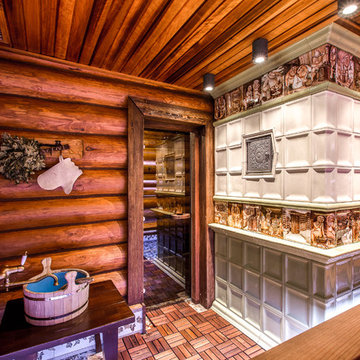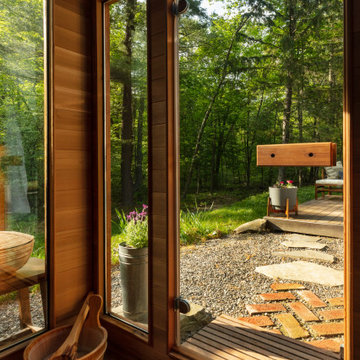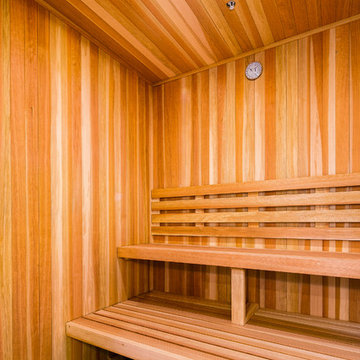Bathroom Design Ideas with with a Sauna
Refine by:
Budget
Sort by:Popular Today
141 - 160 of 3,905 photos
Item 1 of 2
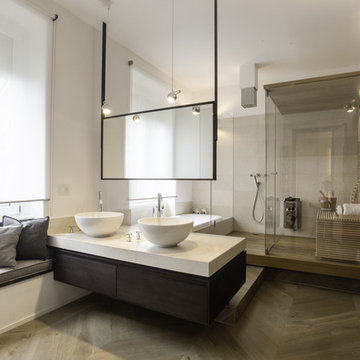
Giacomo Longoni e Cinzia Camela
Inspiration for a large contemporary bathroom in Milan with flat-panel cabinets, dark wood cabinets, an alcove tub, an open shower, white walls, medium hardwood floors, with a sauna, a vessel sink, marble benchtops and beige floor.
Inspiration for a large contemporary bathroom in Milan with flat-panel cabinets, dark wood cabinets, an alcove tub, an open shower, white walls, medium hardwood floors, with a sauna, a vessel sink, marble benchtops and beige floor.
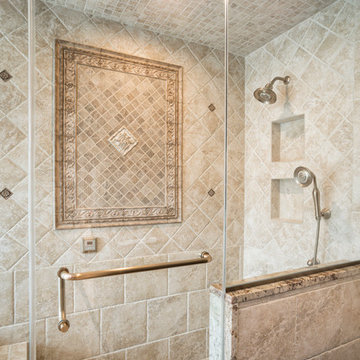
Josh Steffy
Design ideas for a mid-sized traditional bathroom in Philadelphia with an undermount sink, raised-panel cabinets, medium wood cabinets, granite benchtops, a drop-in tub, a two-piece toilet, beige tile, porcelain tile, beige walls, porcelain floors and with a sauna.
Design ideas for a mid-sized traditional bathroom in Philadelphia with an undermount sink, raised-panel cabinets, medium wood cabinets, granite benchtops, a drop-in tub, a two-piece toilet, beige tile, porcelain tile, beige walls, porcelain floors and with a sauna.
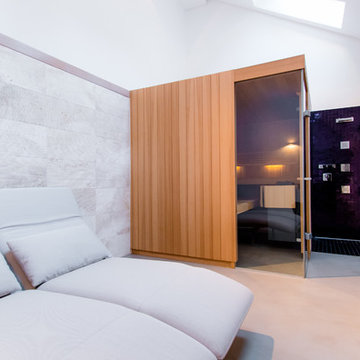
Photo of an expansive contemporary bathroom in Other with grey walls, green tile and with a sauna.
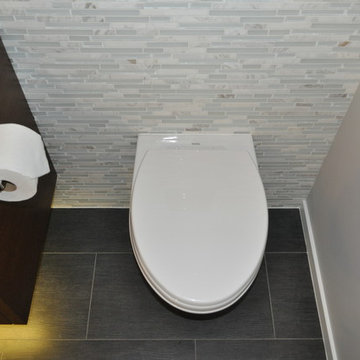
Design ideas for a mid-sized contemporary bathroom in Chicago with a vessel sink, flat-panel cabinets, medium wood cabinets, engineered quartz benchtops, a wall-mount toilet, gray tile, porcelain tile, beige walls, porcelain floors and with a sauna.
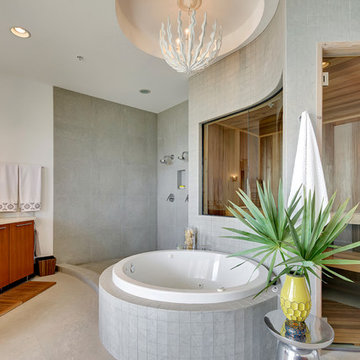
© Jason Parker, Emerald Coast Real Estate Photography, LLC
Photo of a contemporary bathroom in Miami with a vessel sink, flat-panel cabinets, medium wood cabinets, a drop-in tub, gray tile and with a sauna.
Photo of a contemporary bathroom in Miami with a vessel sink, flat-panel cabinets, medium wood cabinets, a drop-in tub, gray tile and with a sauna.
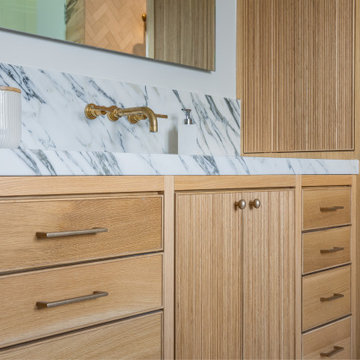
Photo of a large mediterranean bathroom in Los Angeles with beaded inset cabinets, light wood cabinets, a freestanding tub, a double shower, a one-piece toilet, multi-coloured tile, marble, white walls, limestone floors, with a sauna, an undermount sink, marble benchtops, white floor, a hinged shower door, multi-coloured benchtops, a shower seat, a double vanity and a built-in vanity.

Il tocco di classe di questa lussuoso ambiente è sicuramente la zona spa creata a misura per garantire relax e benessere a chi la vive.
sauna in stile moderno con boiserie legno chiaro a pannelli orizzontali.
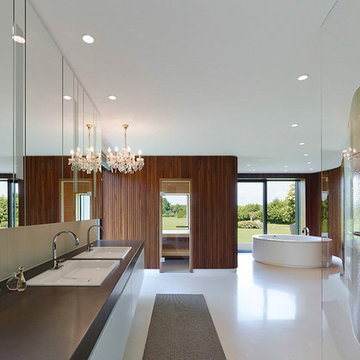
Photography: Zooey Braun Roemerstr. 51, Stuttgart, T +49 (0)711 6400361, zooey@zooeybraun.de
Photo of an expansive contemporary bathroom in Stuttgart with flat-panel cabinets, white cabinets, a curbless shower, a drop-in sink, a freestanding tub, with a sauna, white floor, brown walls and an open shower.
Photo of an expansive contemporary bathroom in Stuttgart with flat-panel cabinets, white cabinets, a curbless shower, a drop-in sink, a freestanding tub, with a sauna, white floor, brown walls and an open shower.
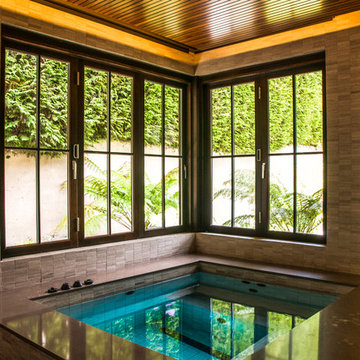
Construction: Kingdom Builders
Design ideas for an expansive contemporary wet room bathroom in Vancouver with louvered cabinets, light wood cabinets, a japanese tub, a one-piece toilet, black tile, stone slab, pebble tile floors, with a sauna, a drop-in sink and engineered quartz benchtops.
Design ideas for an expansive contemporary wet room bathroom in Vancouver with louvered cabinets, light wood cabinets, a japanese tub, a one-piece toilet, black tile, stone slab, pebble tile floors, with a sauna, a drop-in sink and engineered quartz benchtops.
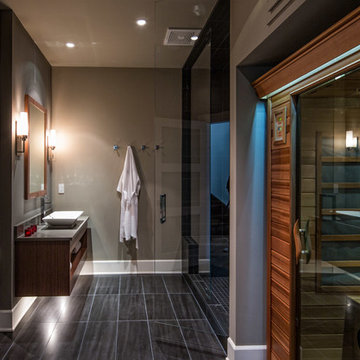
Design ideas for a mid-sized contemporary bathroom in Vancouver with open cabinets, dark wood cabinets, an alcove shower, a two-piece toilet, grey walls, porcelain floors, with a sauna, a vessel sink, engineered quartz benchtops, black floor and a hinged shower door.
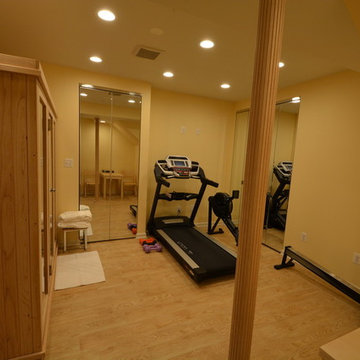
Design ideas for a large modern bathroom in Baltimore with glass-front cabinets, a corner shower, black tile, yellow walls, light hardwood floors and with a sauna.
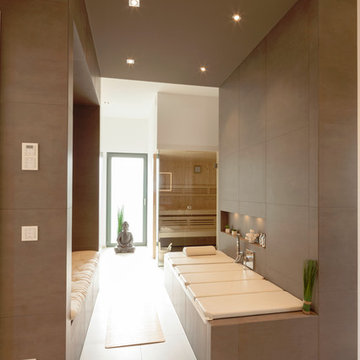
Alexandra Lechner
Photo of a large contemporary bathroom in Frankfurt with an alcove tub, gray tile, white walls, limestone floors and with a sauna.
Photo of a large contemporary bathroom in Frankfurt with an alcove tub, gray tile, white walls, limestone floors and with a sauna.
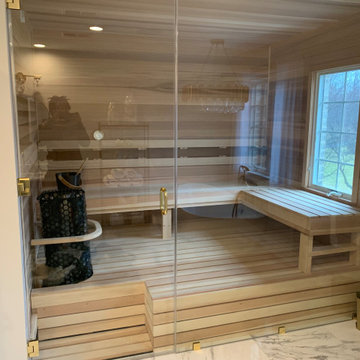
Custom Finnleo Sauna in Cockeysville, MD. Western Red Cedar with Himalaya black-line heater and SL2 worldwide wifi control and app.
Photo of a large contemporary bathroom in Baltimore with black cabinets, beige walls, porcelain floors, with a sauna, multi-coloured floor, a double vanity and a built-in vanity.
Photo of a large contemporary bathroom in Baltimore with black cabinets, beige walls, porcelain floors, with a sauna, multi-coloured floor, a double vanity and a built-in vanity.
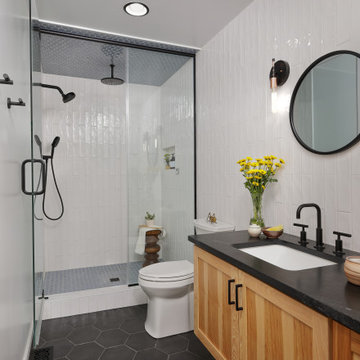
This is an example of a mid-sized scandinavian wet room bathroom in Phoenix with shaker cabinets, medium wood cabinets, a one-piece toilet, white tile, ceramic tile, white walls, ceramic floors, with a sauna, a drop-in sink, engineered quartz benchtops, black floor, a hinged shower door, black benchtops, a single vanity and a floating vanity.
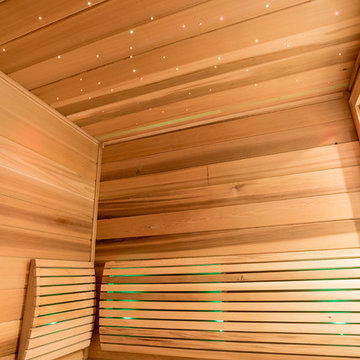
Creating the mood with this fiber optic network of lights the user can change colors and temperature of this ceiling stars. A constellation was created as Orian's belt in the ceiling of this spa.
Chris Veith
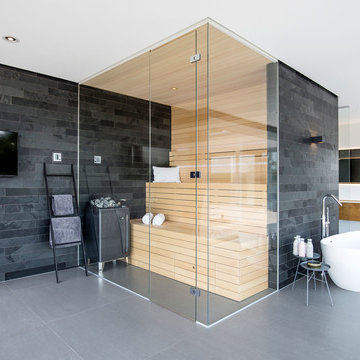
© Falko Wübbecke | falko-wuebbecke.de
This is an example of an expansive asian bathroom in Dortmund with glass-front cabinets, beige cabinets, a freestanding tub, a curbless shower, a wall-mount toilet, gray tile, stone tile, green walls, ceramic floors, with a sauna, a console sink, grey floor and an open shower.
This is an example of an expansive asian bathroom in Dortmund with glass-front cabinets, beige cabinets, a freestanding tub, a curbless shower, a wall-mount toilet, gray tile, stone tile, green walls, ceramic floors, with a sauna, a console sink, grey floor and an open shower.
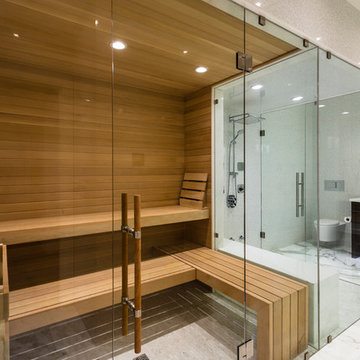
The objective was to create a warm neutral space to later customize to a specific colour palate/preference of the end user for this new construction home being built to sell. A high-end contemporary feel was requested to attract buyers in the area. An impressive kitchen that exuded high class and made an impact on guests as they entered the home, without being overbearing. The space offers an appealing open floorplan conducive to entertaining with indoor-outdoor flow.
Due to the spec nature of this house, the home had to remain appealing to the builder, while keeping a broad audience of potential buyers in mind. The challenge lay in creating a unique look, with visually interesting materials and finishes, while not being so unique that potential owners couldn’t envision making it their own. The focus on key elements elevates the look, while other features blend and offer support to these striking components. As the home was built for sale, profitability was important; materials were sourced at best value, while retaining high-end appeal. Adaptations to the home’s original design plan improve flow and usability within the kitchen-greatroom. The client desired a rich dark finish. The chosen colours tie the kitchen to the rest of the home (creating unity as combination, colours and materials, is repeated throughout).
Photos- Paul Grdina
Bathroom Design Ideas with with a Sauna
8
