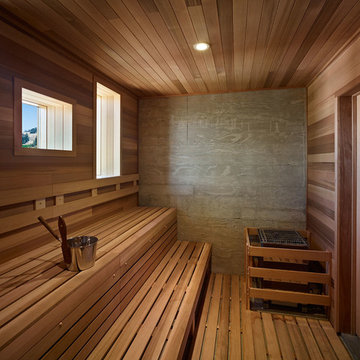Bathroom Design Ideas with with a Sauna
Refine by:
Budget
Sort by:Popular Today
1 - 20 of 3,905 photos
Item 1 of 2
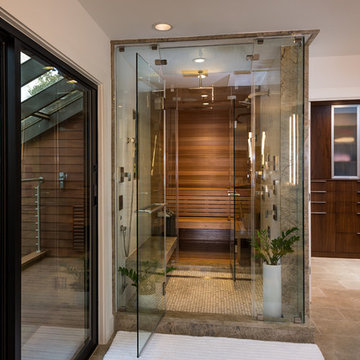
A residential project by gindesigns, an interior design firm in Houston, Texas.
Photography by Peter Molick
Design ideas for a large contemporary bathroom in Houston with dark wood cabinets, beige tile, stone slab, white walls, porcelain floors and with a sauna.
Design ideas for a large contemporary bathroom in Houston with dark wood cabinets, beige tile, stone slab, white walls, porcelain floors and with a sauna.
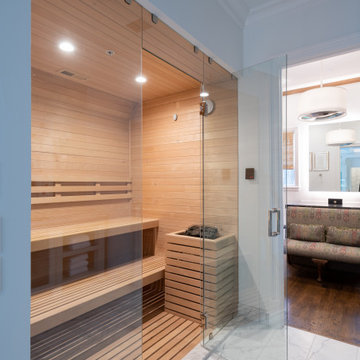
A 5' wide Finlandia sauna is perfect for relaxing and rejuvenating with your partner after a long day.
This is an example of a large transitional bathroom in Dallas with an alcove shower, white tile, white walls, marble floors, white floor, a hinged shower door and with a sauna.
This is an example of a large transitional bathroom in Dallas with an alcove shower, white tile, white walls, marble floors, white floor, a hinged shower door and with a sauna.
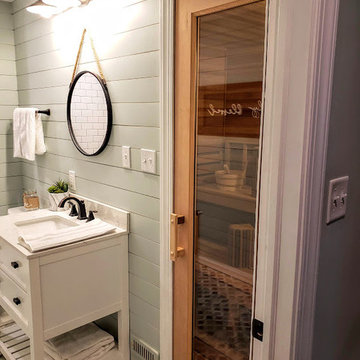
Clients used pastel shaded ship lathe and simple white casings to accent cedar sauna door.
This is an example of a mid-sized scandinavian bathroom in Other with with a sauna.
This is an example of a mid-sized scandinavian bathroom in Other with with a sauna.
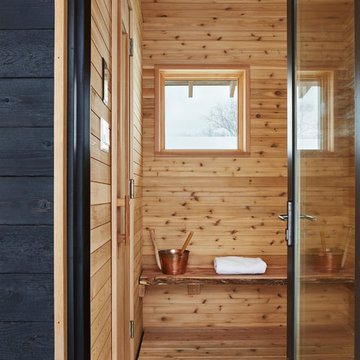
The industrious clients came to us with dreams of a new garage structure to provide a home for all of their passions. The design came together around a three car garage with room for a micro-brewery, workshop and bicycle storage – all attached to the house via a new three season porch – and a native prairie landscape and sauna structure on the roof.
Designed by Jody McGuire
Photographed by Corey Gaffer
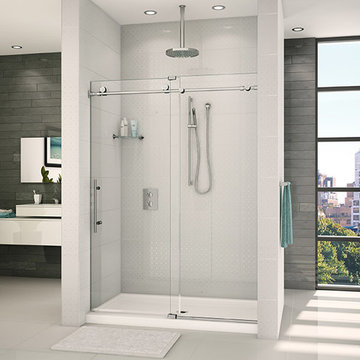
Clear glass frameless doors create an open, spacious look to make bathrooms look bigger with beauty and elegance.
This is an example of a large contemporary bathroom in Chicago with flat-panel cabinets, white cabinets, a freestanding tub, an alcove shower, white tile, white walls, with a sauna, a vessel sink, white floor, a sliding shower screen and white benchtops.
This is an example of a large contemporary bathroom in Chicago with flat-panel cabinets, white cabinets, a freestanding tub, an alcove shower, white tile, white walls, with a sauna, a vessel sink, white floor, a sliding shower screen and white benchtops.
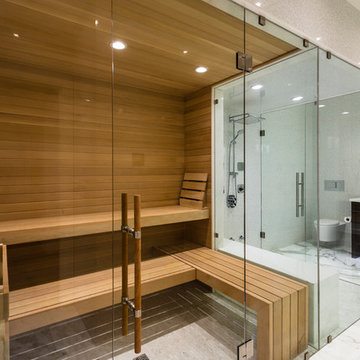
The objective was to create a warm neutral space to later customize to a specific colour palate/preference of the end user for this new construction home being built to sell. A high-end contemporary feel was requested to attract buyers in the area. An impressive kitchen that exuded high class and made an impact on guests as they entered the home, without being overbearing. The space offers an appealing open floorplan conducive to entertaining with indoor-outdoor flow.
Due to the spec nature of this house, the home had to remain appealing to the builder, while keeping a broad audience of potential buyers in mind. The challenge lay in creating a unique look, with visually interesting materials and finishes, while not being so unique that potential owners couldn’t envision making it their own. The focus on key elements elevates the look, while other features blend and offer support to these striking components. As the home was built for sale, profitability was important; materials were sourced at best value, while retaining high-end appeal. Adaptations to the home’s original design plan improve flow and usability within the kitchen-greatroom. The client desired a rich dark finish. The chosen colours tie the kitchen to the rest of the home (creating unity as combination, colours and materials, is repeated throughout).
Photos- Paul Grdina
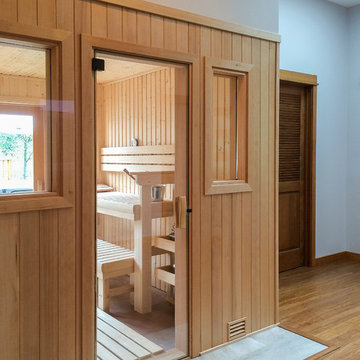
Linda Oyama Bryan
Photo of a mid-sized contemporary wet room bathroom in Seattle with white tile, ceramic tile, grey walls, medium hardwood floors and with a sauna.
Photo of a mid-sized contemporary wet room bathroom in Seattle with white tile, ceramic tile, grey walls, medium hardwood floors and with a sauna.
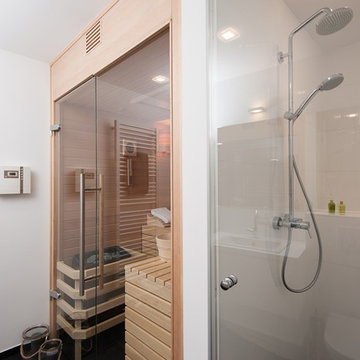
Nicole Mai Westendorf
Inspiration for a mid-sized scandinavian bathroom in Other with white tile, ceramic tile, white walls and with a sauna.
Inspiration for a mid-sized scandinavian bathroom in Other with white tile, ceramic tile, white walls and with a sauna.
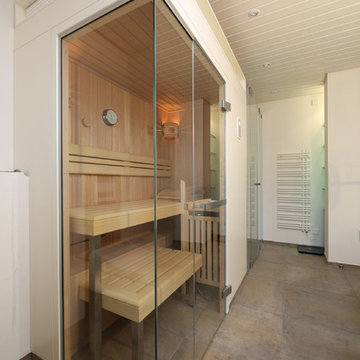
This is an example of a traditional bathroom in Other with with a sauna.
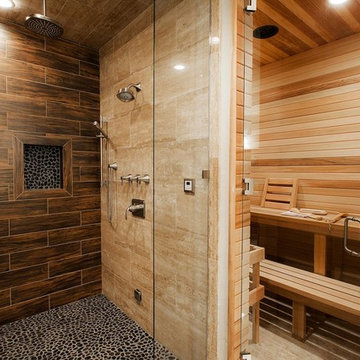
zillow.com
We helped design shower along and the shower valve and trim were purchased from us.
Design ideas for a large transitional bathroom in Salt Lake City with raised-panel cabinets, dark wood cabinets, an alcove shower, a one-piece toilet, brown tile, porcelain tile, white walls, light hardwood floors, an undermount sink, granite benchtops, brown floor, a hinged shower door and with a sauna.
Design ideas for a large transitional bathroom in Salt Lake City with raised-panel cabinets, dark wood cabinets, an alcove shower, a one-piece toilet, brown tile, porcelain tile, white walls, light hardwood floors, an undermount sink, granite benchtops, brown floor, a hinged shower door and with a sauna.
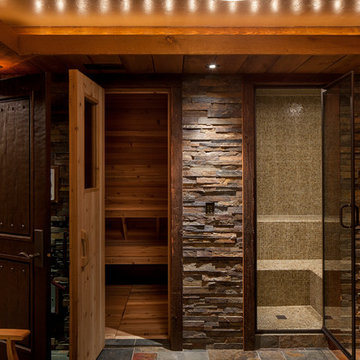
Photo of a large country wet room bathroom in Other with with a sauna, brown walls, slate floors, multi-coloured floor, an open shower, dark wood cabinets, a claw-foot tub and an undermount sink.
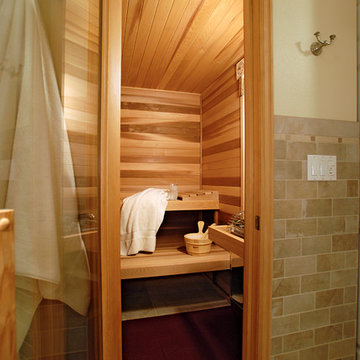
Basement Renovation
Photos: Rebecca Zurstadt-Peterson
Mid-sized traditional bathroom in Portland with shaker cabinets, medium wood cabinets, a one-piece toilet, gray tile, stone tile, beige walls, porcelain floors, an undermount sink, granite benchtops and with a sauna.
Mid-sized traditional bathroom in Portland with shaker cabinets, medium wood cabinets, a one-piece toilet, gray tile, stone tile, beige walls, porcelain floors, an undermount sink, granite benchtops and with a sauna.
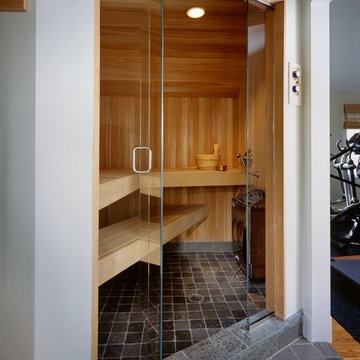
Custom-built sauna in a home gym. Dave Tilly (builder), Jeni Spaeth (design)
Contemporary bathroom in New York with with a sauna.
Contemporary bathroom in New York with with a sauna.
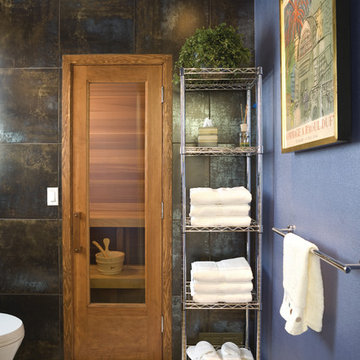
Home design by Eric Schnell, Photography by Bob Greenspan
Design ideas for a contemporary bathroom in Portland with with a sauna.
Design ideas for a contemporary bathroom in Portland with with a sauna.
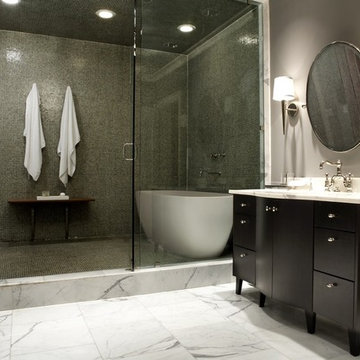
design by Pulp Design Studios | http://pulpdesignstudios.com/
photo by Kevin Dotolo | http://kevindotolo.com/
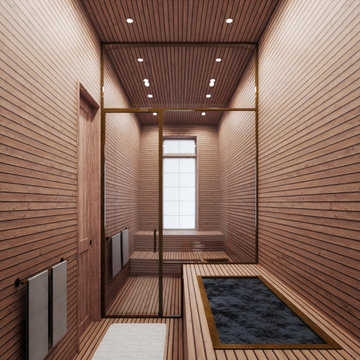
A sauna and cold plunge room is accessible from both the pool terrace and the primary bedroom
Photo of an expansive contemporary bathroom in New York with an undermount tub, medium hardwood floors, with a sauna, a hinged shower door and panelled walls.
Photo of an expansive contemporary bathroom in New York with an undermount tub, medium hardwood floors, with a sauna, a hinged shower door and panelled walls.

This transformation started with a builder grade bathroom and was expanded into a sauna wet room. With cedar walls and ceiling and a custom cedar bench, the sauna heats the space for a relaxing dry heat experience. The goal of this space was to create a sauna in the secondary bathroom and be as efficient as possible with the space. This bathroom transformed from a standard secondary bathroom to a ergonomic spa without impacting the functionality of the bedroom.
This project was super fun, we were working inside of a guest bedroom, to create a functional, yet expansive bathroom. We started with a standard bathroom layout and by building out into the large guest bedroom that was used as an office, we were able to create enough square footage in the bathroom without detracting from the bedroom aesthetics or function. We worked with the client on her specific requests and put all of the materials into a 3D design to visualize the new space.
Houzz Write Up: https://www.houzz.com/magazine/bathroom-of-the-week-stylish-spa-retreat-with-a-real-sauna-stsetivw-vs~168139419
The layout of the bathroom needed to change to incorporate the larger wet room/sauna. By expanding the room slightly it gave us the needed space to relocate the toilet, the vanity and the entrance to the bathroom allowing for the wet room to have the full length of the new space.
This bathroom includes a cedar sauna room that is incorporated inside of the shower, the custom cedar bench follows the curvature of the room's new layout and a window was added to allow the natural sunlight to come in from the bedroom. The aromatic properties of the cedar are delightful whether it's being used with the dry sauna heat and also when the shower is steaming the space. In the shower are matching porcelain, marble-look tiles, with architectural texture on the shower walls contrasting with the warm, smooth cedar boards. Also, by increasing the depth of the toilet wall, we were able to create useful towel storage without detracting from the room significantly.
This entire project and client was a joy to work with.
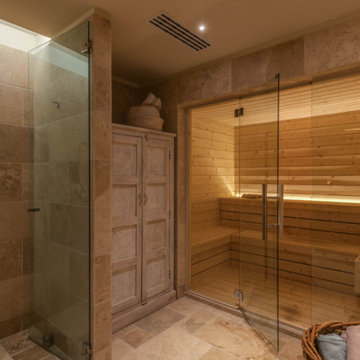
Bagno con sauna finlandese, perete vetrata. Pavimento e rivestimento in travertino
This is an example of an expansive mediterranean bathroom in Rome with with a sauna.
This is an example of an expansive mediterranean bathroom in Rome with with a sauna.
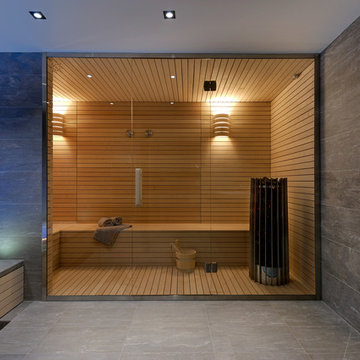
Design ideas for a contemporary bathroom in Grenoble with a drop-in tub, an open shower, grey walls, with a sauna, grey floor and an open shower.
Bathroom Design Ideas with with a Sauna
1
