Bathroom Design Ideas with Wood Benchtops and Stainless Steel Benchtops
Refine by:
Budget
Sort by:Popular Today
21 - 40 of 27,180 photos
Item 1 of 3

This is an example of a mid-sized scandinavian master bathroom in Barcelona with flat-panel cabinets, medium wood cabinets, an alcove shower, white tile, ceramic tile, white walls, ceramic floors, a vessel sink, wood benchtops, beige floor, an open shower, white benchtops, a single vanity and a floating vanity.

This transformation started with a builder grade bathroom and was expanded into a sauna wet room. With cedar walls and ceiling and a custom cedar bench, the sauna heats the space for a relaxing dry heat experience. The goal of this space was to create a sauna in the secondary bathroom and be as efficient as possible with the space. This bathroom transformed from a standard secondary bathroom to a ergonomic spa without impacting the functionality of the bedroom.
This project was super fun, we were working inside of a guest bedroom, to create a functional, yet expansive bathroom. We started with a standard bathroom layout and by building out into the large guest bedroom that was used as an office, we were able to create enough square footage in the bathroom without detracting from the bedroom aesthetics or function. We worked with the client on her specific requests and put all of the materials into a 3D design to visualize the new space.
Houzz Write Up: https://www.houzz.com/magazine/bathroom-of-the-week-stylish-spa-retreat-with-a-real-sauna-stsetivw-vs~168139419
The layout of the bathroom needed to change to incorporate the larger wet room/sauna. By expanding the room slightly it gave us the needed space to relocate the toilet, the vanity and the entrance to the bathroom allowing for the wet room to have the full length of the new space.
This bathroom includes a cedar sauna room that is incorporated inside of the shower, the custom cedar bench follows the curvature of the room's new layout and a window was added to allow the natural sunlight to come in from the bedroom. The aromatic properties of the cedar are delightful whether it's being used with the dry sauna heat and also when the shower is steaming the space. In the shower are matching porcelain, marble-look tiles, with architectural texture on the shower walls contrasting with the warm, smooth cedar boards. Also, by increasing the depth of the toilet wall, we were able to create useful towel storage without detracting from the room significantly.
This entire project and client was a joy to work with.
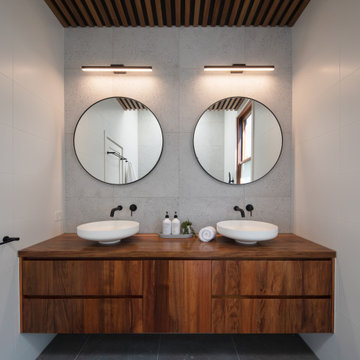
Contemporary bathroom in Melbourne with flat-panel cabinets, dark wood cabinets, a vessel sink, wood benchtops, grey floor, brown benchtops and a double vanity.
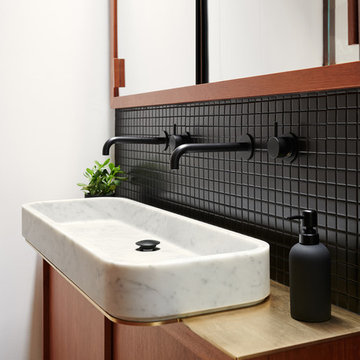
Jean Bai/Konstrukt Photo
Inspiration for a small contemporary bathroom in San Francisco with flat-panel cabinets, medium wood cabinets, black tile, ceramic tile, white walls, a vessel sink, wood benchtops and brown benchtops.
Inspiration for a small contemporary bathroom in San Francisco with flat-panel cabinets, medium wood cabinets, black tile, ceramic tile, white walls, a vessel sink, wood benchtops and brown benchtops.
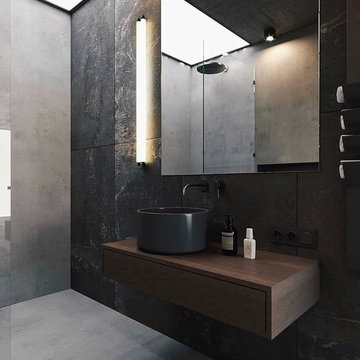
Photo of a contemporary bathroom in Other with flat-panel cabinets, dark wood cabinets, a curbless shower, gray tile, grey walls, concrete floors, a vessel sink, wood benchtops, grey floor, an open shower and brown benchtops.
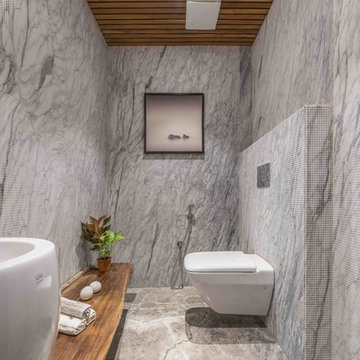
Ricken Desai
Contemporary bathroom in Hyderabad with a wall-mount toilet, gray tile, stone slab, grey walls, a vessel sink, wood benchtops, brown floor and brown benchtops.
Contemporary bathroom in Hyderabad with a wall-mount toilet, gray tile, stone slab, grey walls, a vessel sink, wood benchtops, brown floor and brown benchtops.
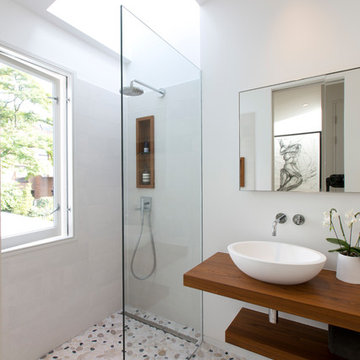
Graham Gaunt
Small contemporary 3/4 bathroom in London with open cabinets, gray tile, grey walls, a vessel sink, wood benchtops, multi-coloured floor, an open shower, brown benchtops, an open shower and pebble tile floors.
Small contemporary 3/4 bathroom in London with open cabinets, gray tile, grey walls, a vessel sink, wood benchtops, multi-coloured floor, an open shower, brown benchtops, an open shower and pebble tile floors.
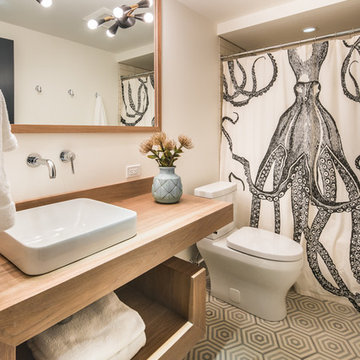
A Vermont second home renovation used for an active family who skis. Photos by Matthew Niemann Photography.
Design ideas for a contemporary 3/4 bathroom in Dallas with open cabinets, light wood cabinets, an alcove tub, a shower/bathtub combo, white walls, a vessel sink, wood benchtops, grey floor and a shower curtain.
Design ideas for a contemporary 3/4 bathroom in Dallas with open cabinets, light wood cabinets, an alcove tub, a shower/bathtub combo, white walls, a vessel sink, wood benchtops, grey floor and a shower curtain.
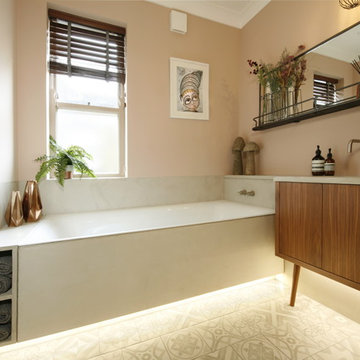
Photo of a mid-sized contemporary kids bathroom in London with flat-panel cabinets, medium wood cabinets, a drop-in tub, yellow tile, beige walls, porcelain floors, a wall-mount sink and wood benchtops.
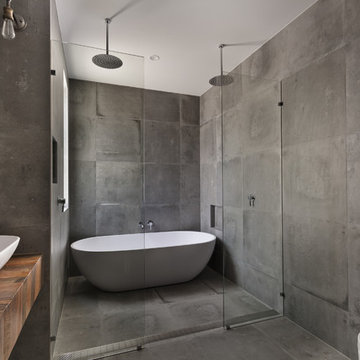
Who needs paint when you can tile the walls?
Photo of an expansive modern master bathroom in Vancouver with a freestanding tub, gray tile, porcelain tile, open cabinets, medium wood cabinets, a double shower, a one-piece toilet, grey walls, concrete floors, a vessel sink, wood benchtops, grey floor, an open shower and brown benchtops.
Photo of an expansive modern master bathroom in Vancouver with a freestanding tub, gray tile, porcelain tile, open cabinets, medium wood cabinets, a double shower, a one-piece toilet, grey walls, concrete floors, a vessel sink, wood benchtops, grey floor, an open shower and brown benchtops.
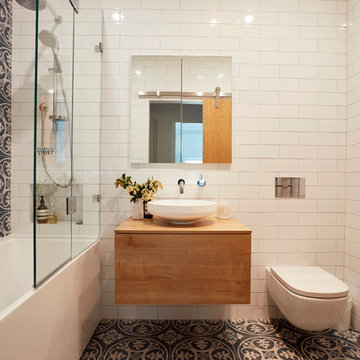
A small family bathroom with style that packs some punch. Feature tiles to wall and floor matched with a crisp white subway tile on the remaining walls. A floating vanity, recessed cabinet and wall hung toilet ensure that every single cm counts. Photography by Jason Denton
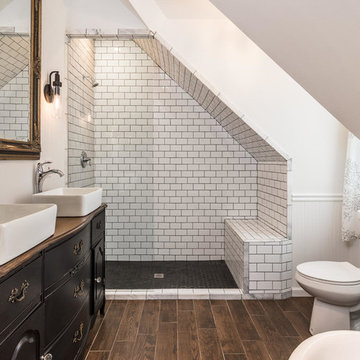
A leaky garden tub is replaced by a walk-in shower featuring marble bullnose accents. The homeowner found the dresser on Craigslist and refinished it for a shabby-chic vanity with sleek modern vessel sinks. Beadboard wainscoting dresses up the walls and lends the space a chabby-chic feel.
Garrett Buell
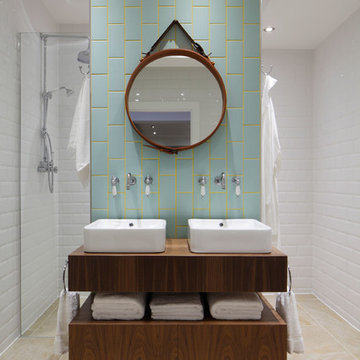
James Balston
Photo of a mid-sized industrial bathroom in London with blue tile, a vessel sink, wood benchtops, a corner shower, subway tile, white walls and brown benchtops.
Photo of a mid-sized industrial bathroom in London with blue tile, a vessel sink, wood benchtops, a corner shower, subway tile, white walls and brown benchtops.
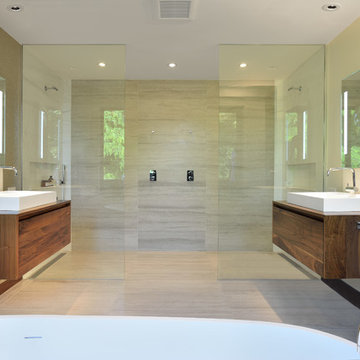
Upside Development completed an contemporary architectural transformation in Taylor Creek Ranch. Evolving from the belief that a beautiful home is more than just a very large home, this 1940’s bungalow was meticulously redesigned to entertain its next life. It's contemporary architecture is defined by the beautiful play of wood, brick, metal and stone elements. The flow interchanges all around the house between the dark black contrast of brick pillars and the live dynamic grain of the Canadian cedar facade. The multi level roof structure and wrapping canopies create the airy gloom similar to its neighbouring ravine.

Master Bathroom with low window inside shower stall for natural light. Shower is a true-divided lite design with tempered glass for safety. Shower floor is of small carrarra marble tile. Interior by Robert Nebolon and Sarah Bertram.
Robert Nebolon Architects; California Coastal design
San Francisco Modern, Bay Area modern residential design architects, Sustainability and green design

Nach der Umgestaltung entsteht ein barrierefreies Bad mit großformatigen Natursteinfliesen in Kombination mit einer warmen Holzfliese am Boden und einer hinterleuchteten Spanndecke. Besonders im Duschbereich gibt es durch die raumhohen Fliesen fast keine Fugen. Die Dusche kann mit 2 Flügeltüren großzügig breit geöffnet werden und ist so konzipiert, dass sie auch mit einem Rollstuhl befahren werden kann.

Small traditional 3/4 bathroom in Los Angeles with furniture-like cabinets, dark wood cabinets, an alcove shower, a two-piece toilet, white tile, subway tile, white walls, porcelain floors, a vessel sink, wood benchtops, white floor, a hinged shower door, brown benchtops, a niche, a single vanity and a freestanding vanity.

A basement bathroom for a teen boy was custom made to his personal aesthetic. a floating vanity gives more space for a matt underneath and makes the room feel even bigger. a shower with black hardware and fixtures is a dramatic look. The wood tones of the vanity warm up the dark fixtures and tiles.

Salle de bain - Teinte RMDV21 Glaise
This is an example of a contemporary master bathroom in Paris with flat-panel cabinets, white cabinets, a freestanding tub, brown walls, wood benchtops, beige floor, brown benchtops, a single vanity and a built-in vanity.
This is an example of a contemporary master bathroom in Paris with flat-panel cabinets, white cabinets, a freestanding tub, brown walls, wood benchtops, beige floor, brown benchtops, a single vanity and a built-in vanity.

Photo of a small contemporary master bathroom in Moscow with grey cabinets, an alcove tub, a shower/bathtub combo, a wall-mount toilet, gray tile, porcelain tile, grey walls, porcelain floors, a vessel sink, wood benchtops, grey floor, an open shower, grey benchtops, an enclosed toilet, a single vanity and a floating vanity.
Bathroom Design Ideas with Wood Benchtops and Stainless Steel Benchtops
2